Красивые маленькие дома для на участке и в саду – 719 белые фото фасадов
Сортировать:
Бюджет
Сортировать:Популярное за сегодня
1 - 20 из 719 фото
1 из 3
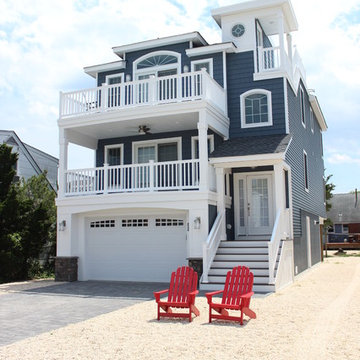
Beautiful, low maintenance home on a narrow lot on Long Beach Island. This reversed living home has the bedrooms and baths on the first floor and the living and entertaining spaces on the top floor. This enables the owners to take advantage of beach views and coastal breezes. There are three decks for entertaining, including a roof deck.
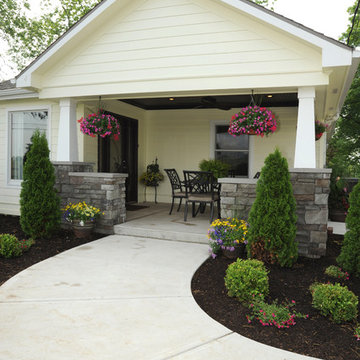
Dan Feldkamp
На фото: маленький, одноэтажный, деревянный, белый дом в классическом стиле для на участке и в саду
На фото: маленький, одноэтажный, деревянный, белый дом в классическом стиле для на участке и в саду

23坪の土地を最大限に活かしながらシンプルで優しい外観。アイアン手すりも角ばらないようDesignしました。
На фото: маленький, двухэтажный, белый частный загородный дом в стиле модернизм с облицовкой из цементной штукатурки для на участке и в саду с
На фото: маленький, двухэтажный, белый частный загородный дом в стиле модернизм с облицовкой из цементной штукатурки для на участке и в саду с

Sunny Daze Photography
На фото: маленький, одноэтажный, серый частный загородный дом в стиле кантри с комбинированной облицовкой, двускатной крышей и крышей из гибкой черепицы для на участке и в саду
На фото: маленький, одноэтажный, серый частный загородный дом в стиле кантри с комбинированной облицовкой, двускатной крышей и крышей из гибкой черепицы для на участке и в саду
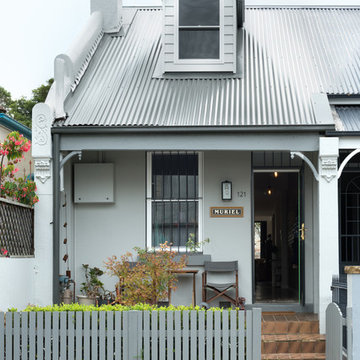
Street facade, including new dormer window.
Стильный дизайн: маленький, двухэтажный, серый частный загородный дом в современном стиле с облицовкой из ЦСП, двускатной крышей и металлической крышей для на участке и в саду - последний тренд
Стильный дизайн: маленький, двухэтажный, серый частный загородный дом в современном стиле с облицовкой из ЦСП, двускатной крышей и металлической крышей для на участке и в саду - последний тренд

A simple iconic design that both meets Passive House requirements and provides a visually striking home for a young family. This house is an example of design and sustainability on a smaller scale.
The connection with the outdoor space is central to the design and integrated into the substantial wraparound structure that extends from the front to the back. The extensions provide shelter and invites flow into the backyard.
Emphasis is on the family spaces within the home. The combined kitchen, living and dining area is a welcoming space featuring cathedral ceilings and an abundance of light.

Источник вдохновения для домашнего уюта: двухэтажный, белый, маленький дом в стиле модернизм с плоской крышей для на участке и в саду

На фото: маленький, одноэтажный, белый частный загородный дом в современном стиле с облицовкой из металла и односкатной крышей для на участке и в саду
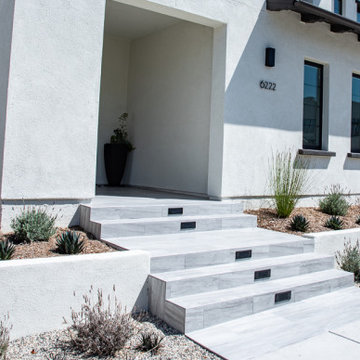
Источник вдохновения для домашнего уюта: маленький, двухэтажный, белый частный загородный дом в стиле модернизм с облицовкой из цементной штукатурки, плоской крышей и крышей из гибкой черепицы для на участке и в саду

Tiny house at dusk.
Свежая идея для дизайна: маленький, зеленый дом из контейнеров в современном стиле с разными уровнями, облицовкой из ЦСП и односкатной крышей для на участке и в саду - отличное фото интерьера
Свежая идея для дизайна: маленький, зеленый дом из контейнеров в современном стиле с разными уровнями, облицовкой из ЦСП и односкатной крышей для на участке и в саду - отличное фото интерьера
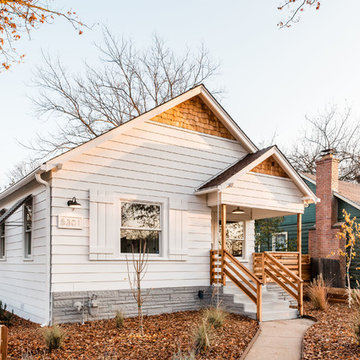
Stephanie Russo Photography
Стильный дизайн: маленький, одноэтажный, белый частный загородный дом в стиле кантри с комбинированной облицовкой, двускатной крышей и крышей из гибкой черепицы для на участке и в саду - последний тренд
Стильный дизайн: маленький, одноэтажный, белый частный загородный дом в стиле кантри с комбинированной облицовкой, двускатной крышей и крышей из гибкой черепицы для на участке и в саду - последний тренд
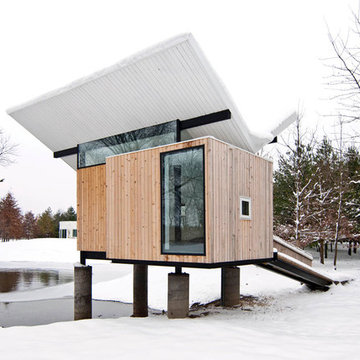
Jeffery S. Poss, FAIA
На фото: маленький, одноэтажный, деревянный, коричневый дом в современном стиле с крышей-бабочкой для на участке и в саду
На фото: маленький, одноэтажный, деревянный, коричневый дом в современном стиле с крышей-бабочкой для на участке и в саду
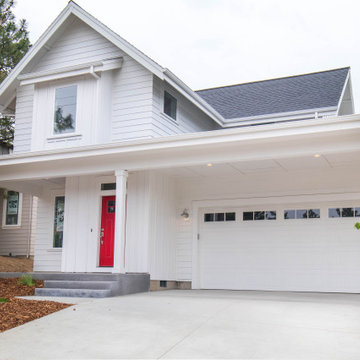
Red door of a modern farmhouse
На фото: маленький, двухэтажный, белый дом в стиле кантри с комбинированной облицовкой для на участке и в саду
На фото: маленький, двухэтажный, белый дом в стиле кантри с комбинированной облицовкой для на участке и в саду
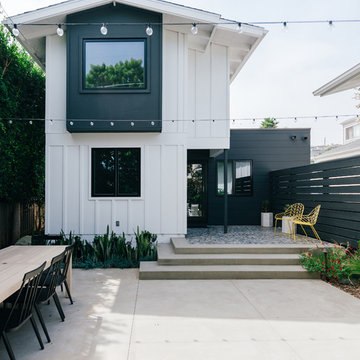
the new addition brings a black and white modernist aesthetic to the rear yard, with cascading steps leading to outdoor dining and gathering spaces
Свежая идея для дизайна: маленький, двухэтажный, белый частный загородный дом в морском стиле с комбинированной облицовкой, двускатной крышей и крышей из гибкой черепицы для на участке и в саду - отличное фото интерьера
Свежая идея для дизайна: маленький, двухэтажный, белый частный загородный дом в морском стиле с комбинированной облицовкой, двускатной крышей и крышей из гибкой черепицы для на участке и в саду - отличное фото интерьера
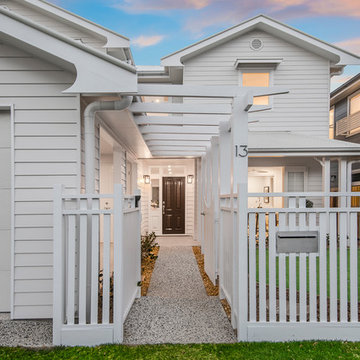
RAY WHITE ASCOT
Источник вдохновения для домашнего уюта: маленький, двухэтажный, деревянный, белый частный загородный дом в классическом стиле с двускатной крышей и металлической крышей для на участке и в саду
Источник вдохновения для домашнего уюта: маленький, двухэтажный, деревянный, белый частный загородный дом в классическом стиле с двускатной крышей и металлической крышей для на участке и в саду
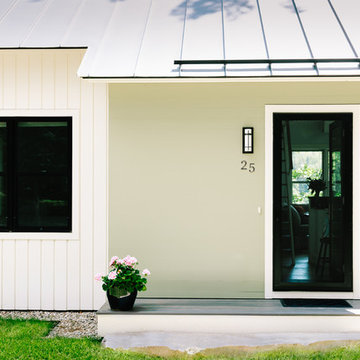
Integrity from Marvin Windows and Doors open this tiny house up to a larger-than-life ocean view.
Свежая идея для дизайна: маленький, двухэтажный, разноцветный частный загородный дом в современном стиле с металлической крышей для на участке и в саду - отличное фото интерьера
Свежая идея для дизайна: маленький, двухэтажный, разноцветный частный загородный дом в современном стиле с металлической крышей для на участке и в саду - отличное фото интерьера
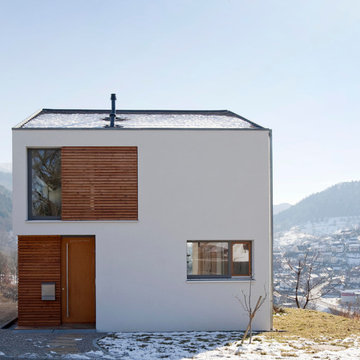
На фото: двухэтажный, белый, маленький дом в современном стиле с двускатной крышей и облицовкой из цементной штукатурки для на участке и в саду
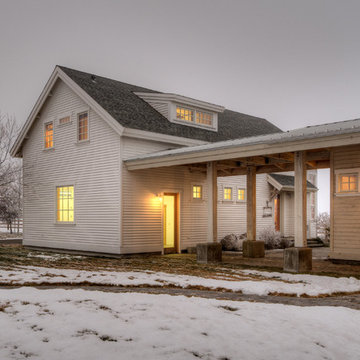
Covered entry to garage and guest house. Photography by Lucas Henning.
Источник вдохновения для домашнего уюта: маленький, двухэтажный, деревянный, бежевый частный загородный дом в стиле кантри с двускатной крышей и крышей из гибкой черепицы для на участке и в саду
Источник вдохновения для домашнего уюта: маленький, двухэтажный, деревянный, бежевый частный загородный дом в стиле кантри с двускатной крышей и крышей из гибкой черепицы для на участке и в саду

Recently, TaskRabbit challenged a group of 10 Taskers to build a Tiny House in the middle of Manhattan in just 72 hours – all for a good cause.
Building a fully outfitted tiny house in 3 days was a tall order – a build like this often takes months – but we set out to prove the power of collaboration, showing the kind of progress that can be made when people come together, bringing their best insights, skills and creativity to achieve something that seems impossible.
It was quite a week. New York was wonderful (and quite lovely, despite a bit of rain), our Taskers were incredible, and TaskRabbit’s Tiny House came together in record time, due to the planning, dedication and hard work of all involved.
A Symbol for Change
The TaskRabbit Tiny House was auctioned off with 100% of the proceeds going to our partner, Community Solutions, a national nonprofit helping communities take on complex social challenges – issues like homelessness, unemployment and health inequity – through collaboration and creative problem solving. This Tiny House was envisioned as a small symbol of the change that is possible when people have the right tools and opportunities to work together. Through our three-day build, our Taskers proved that amazing things can happen when we put our hearts into creating substantive change in our communities.
The Winning Bid
We’re proud to report that we were able to raise $26,600 to support Community Solutions’ work. Sarah, a lovely woman from New Hampshire, placed the winning bid – and it’s nice to know our tiny home is in good hands.
#ATinyTask: Behind the Scenes
The Plans
A lot of time and effort went into making sure this Tiny Home was as efficient, cozy and welcoming as possible. Our master planners, designer Lesley Morphy and TaskRabbit Creative Director Scott Smith, maximized every square inch in the little house with comfort and style in mind, utilizing a lofted bed, lofted storage, a floor-to-ceiling tiled shower, a compost toilet, and custom details throughout. There’s a surprising amount of built-in storage in the kitchen, while a conscious decision was made to keep the living space open so you could actually exist comfortably without feeling cramped.
The Build
Our Taskers worked long, hard shifts while our team made sure they were well fed, hydrated and in good spirits. The team brought amazing energy and we couldn’t be prouder of the way they worked together. Stay tuned, as we’ll be highlighting more of our Tiny House Taskers’ stories in coming days – they were so great that we want to make sure all of you get to know them better.
The Final Product
Behold, the completed Tiny House! For more photos, be sure to check out our Facebook page.
This was an incredibly inspiring project, and we really enjoyed watching the Tiny House come to life right in the middle of Manhattan. It was amazing to see what our Taskers are capable of, and we’re so glad we were able to support Community Solutions and help fight homelessness, unemployment and health inequity with #ATinyTask.
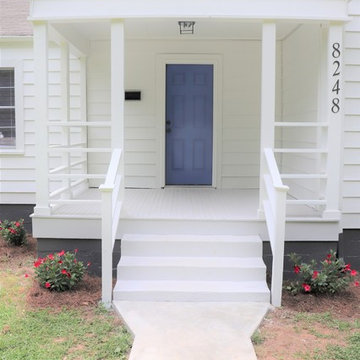
The goal for this budget total home renovation was to keep what works. In the case of this front porch, the existing architecture suited the existing style of the home and was scaled appropriately. Therefore, it wasn't redesigned, just repaired and given a fresh coat of paint (see before pic)
Красивые маленькие дома для на участке и в саду – 719 белые фото фасадов
1