Красивые маленькие, двухэтажные дома для на участке и в саду – 8 356 фото фасадов
Сортировать:
Бюджет
Сортировать:Популярное за сегодня
1 - 20 из 8 356 фото

Пример оригинального дизайна: маленький, двухэтажный, белый частный загородный дом в стиле неоклассика (современная классика) с облицовкой из цементной штукатурки, вальмовой крышей и крышей из гибкой черепицы для на участке и в саду

Traditional/ beach contempoary exterior
photo chris darnall
Источник вдохновения для домашнего уюта: маленький, двухэтажный, белый дом в морском стиле с двускатной крышей и облицовкой из винила для на участке и в саду
Источник вдохновения для домашнего уюта: маленький, двухэтажный, белый дом в морском стиле с двускатной крышей и облицовкой из винила для на участке и в саду

A uniform and cohesive look adds simplicity to the overall aesthetic, supporting the minimalist design. The A5s is Glo’s slimmest profile, allowing for more glass, less frame, and wider sightlines. The concealed hinge creates a clean interior look while also providing a more energy-efficient air-tight window. The increased performance is also seen in the triple pane glazing used in both series. The windows and doors alike provide a larger continuous thermal break, multiple air seals, high-performance spacers, Low-E glass, and argon filled glazing, with U-values as low as 0.20. Energy efficiency and effortless minimalism create a breathtaking Scandinavian-style remodel.

Builder: John Kraemer & Sons | Photography: Landmark Photography
Свежая идея для дизайна: маленький, двухэтажный, серый дом в современном стиле с комбинированной облицовкой и плоской крышей для на участке и в саду - отличное фото интерьера
Свежая идея для дизайна: маленький, двухэтажный, серый дом в современном стиле с комбинированной облицовкой и плоской крышей для на участке и в саду - отличное фото интерьера
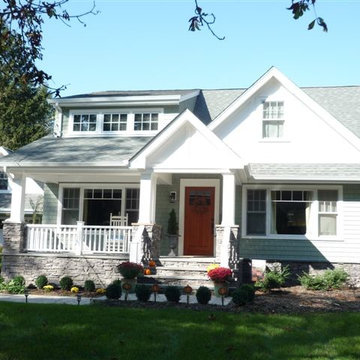
New Porch, & Dormer addition to a standard existing cape, in Huntington, New York.
Photo By: Robert J. Chernack Architect, P.C.
Стильный дизайн: маленький, двухэтажный дом в классическом стиле с облицовкой из винила для на участке и в саду - последний тренд
Стильный дизайн: маленький, двухэтажный дом в классическом стиле с облицовкой из винила для на участке и в саду - последний тренд

На фото: двухэтажный, маленький, зеленый дом в стиле рустика с облицовкой из бетона, двускатной крышей и металлической крышей для на участке и в саду

This home in Lafayette that was hit with hail, has a new CertainTeed Northgate Class IV Impact Resistant roof in the color Heather Blend.
Пример оригинального дизайна: маленький, двухэтажный, желтый частный загородный дом в классическом стиле с облицовкой из ЦСП, двускатной крышей, крышей из гибкой черепицы и коричневой крышей для на участке и в саду
Пример оригинального дизайна: маленький, двухэтажный, желтый частный загородный дом в классическом стиле с облицовкой из ЦСП, двускатной крышей, крышей из гибкой черепицы и коричневой крышей для на участке и в саду

The client’s request was quite common - a typical 2800 sf builder home with 3 bedrooms, 2 baths, living space, and den. However, their desire was for this to be “anything but common.” The result is an innovative update on the production home for the modern era, and serves as a direct counterpoint to the neighborhood and its more conventional suburban housing stock, which focus views to the backyard and seeks to nullify the unique qualities and challenges of topography and the natural environment.
The Terraced House cautiously steps down the site’s steep topography, resulting in a more nuanced approach to site development than cutting and filling that is so common in the builder homes of the area. The compact house opens up in very focused views that capture the natural wooded setting, while masking the sounds and views of the directly adjacent roadway. The main living spaces face this major roadway, effectively flipping the typical orientation of a suburban home, and the main entrance pulls visitors up to the second floor and halfway through the site, providing a sense of procession and privacy absent in the typical suburban home.
Clad in a custom rain screen that reflects the wood of the surrounding landscape - while providing a glimpse into the interior tones that are used. The stepping “wood boxes” rest on a series of concrete walls that organize the site, retain the earth, and - in conjunction with the wood veneer panels - provide a subtle organic texture to the composition.
The interior spaces wrap around an interior knuckle that houses public zones and vertical circulation - allowing more private spaces to exist at the edges of the building. The windows get larger and more frequent as they ascend the building, culminating in the upstairs bedrooms that occupy the site like a tree house - giving views in all directions.
The Terraced House imports urban qualities to the suburban neighborhood and seeks to elevate the typical approach to production home construction, while being more in tune with modern family living patterns.
Overview:
Elm Grove
Size:
2,800 sf,
3 bedrooms, 2 bathrooms
Completion Date:
September 2014
Services:
Architecture, Landscape Architecture
Interior Consultants: Amy Carman Design
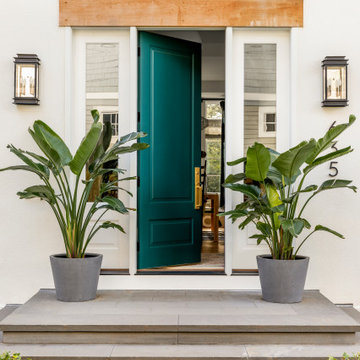
Interior Design: Lucy Interior Design | Builder: Detail Homes | Landscape Architecture: TOPO | Photography: Spacecrafting
Стильный дизайн: маленький, двухэтажный, белый частный загородный дом в стиле фьюжн с облицовкой из цементной штукатурки, двускатной крышей и крышей из гибкой черепицы для на участке и в саду - последний тренд
Стильный дизайн: маленький, двухэтажный, белый частный загородный дом в стиле фьюжн с облицовкой из цементной штукатурки, двускатной крышей и крышей из гибкой черепицы для на участке и в саду - последний тренд
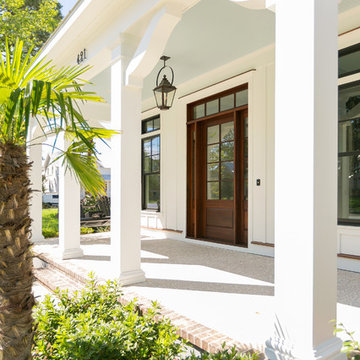
Пример оригинального дизайна: маленький, двухэтажный, белый частный загородный дом с облицовкой из ЦСП, двускатной крышей и металлической крышей для на участке и в саду

Curvaceous geometry shapes this super insulated modern earth-contact home-office set within the desert xeriscape landscape on the outskirts of Phoenix Arizona, USA.
This detached Desert Office or Guest House is actually set below the xeriscape desert garden by 30", creating eye level garden views when seated at your desk. Hidden below, completely underground and naturally cooled by the masonry walls in full earth contact, sits a six car garage and storage space.
There is a spiral stair connecting the two levels creating the sensation of climbing up and out through the landscaping as you rise up the spiral, passing by the curved glass windows set right at ground level.
This property falls withing the City Of Scottsdale Natural Area Open Space (NAOS) area so special attention was required for this sensitive desert land project.
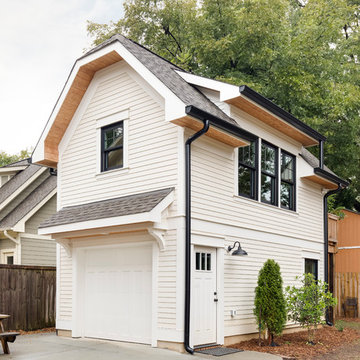
Источник вдохновения для домашнего уюта: маленький, двухэтажный, белый частный загородный дом в стиле кантри с облицовкой из ЦСП, двускатной крышей и крышей из гибкой черепицы для на участке и в саду
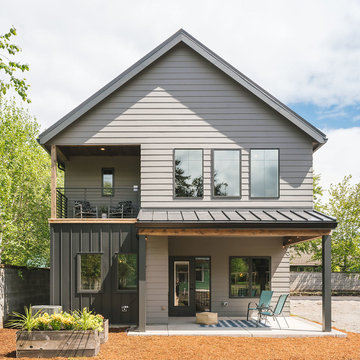
Идея дизайна: двухэтажный, разноцветный, маленький частный загородный дом в стиле неоклассика (современная классика) с комбинированной облицовкой, двускатной крышей и металлической крышей для на участке и в саду

Rich Montalbano
На фото: маленький, двухэтажный, белый частный загородный дом в средиземноморском стиле с облицовкой из цементной штукатурки, вальмовой крышей и металлической крышей для на участке и в саду
На фото: маленький, двухэтажный, белый частный загородный дом в средиземноморском стиле с облицовкой из цементной штукатурки, вальмовой крышей и металлической крышей для на участке и в саду
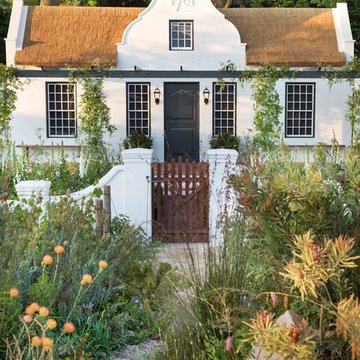
Mimi Connolly
На фото: белый, маленький, двухэтажный частный загородный дом в стиле кантри с двускатной крышей для на участке и в саду
На фото: белый, маленький, двухэтажный частный загородный дом в стиле кантри с двускатной крышей для на участке и в саду
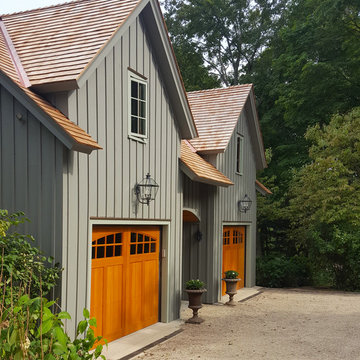
На фото: маленький, двухэтажный, деревянный, серый частный загородный дом в классическом стиле с двускатной крышей и крышей из гибкой черепицы для на участке и в саду с
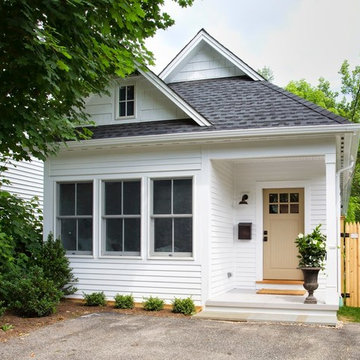
David Fell
Идея дизайна: маленький, двухэтажный, деревянный, белый частный загородный дом в классическом стиле с крышей из гибкой черепицы для на участке и в саду
Идея дизайна: маленький, двухэтажный, деревянный, белый частный загородный дом в классическом стиле с крышей из гибкой черепицы для на участке и в саду

Пример оригинального дизайна: маленький, двухэтажный, бежевый частный загородный дом в классическом стиле с облицовкой из камня, двускатной крышей и крышей из гибкой черепицы для на участке и в саду

Пример оригинального дизайна: маленький, двухэтажный, кирпичный, красный таунхаус в классическом стиле с плоской крышей для на участке и в саду
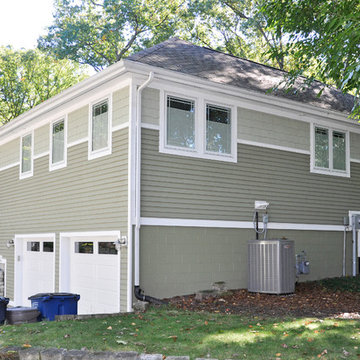
Northwest corner of house showing existing sunken garage and entry in the distance.
Photos by Architect, edited by PGP Creative Photography
Свежая идея для дизайна: маленький, двухэтажный, деревянный, зеленый дом в стиле неоклассика (современная классика) с вальмовой крышей для на участке и в саду - отличное фото интерьера
Свежая идея для дизайна: маленький, двухэтажный, деревянный, зеленый дом в стиле неоклассика (современная классика) с вальмовой крышей для на участке и в саду - отличное фото интерьера
Красивые маленькие, двухэтажные дома для на участке и в саду – 8 356 фото фасадов
1