Красивые маленькие дома для на участке и в саду – 23 172 фото фасадов
Сортировать:
Бюджет
Сортировать:Популярное за сегодня
101 - 120 из 23 172 фото

Свежая идея для дизайна: маленький, деревянный, коричневый, трехэтажный дом в стиле рустика с двускатной крышей для на участке и в саду - отличное фото интерьера
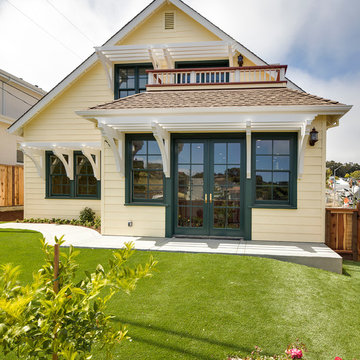
When certified this is San Bruno's first LEED Platinum home. Built green in a traditional style.
Cute, comfortable and very low mainteance for the family.
Photographer: Andrew McKinney
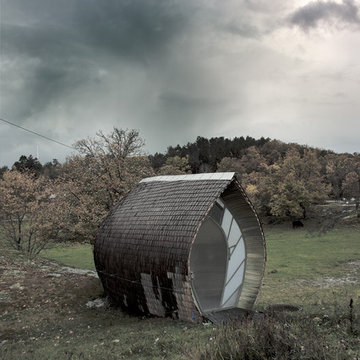
This is the entrance to the house.
Photo by David Relan
Пример оригинального дизайна: маленький, одноэтажный, деревянный, коричневый дом в скандинавском стиле с двускатной крышей для на участке и в саду
Пример оригинального дизайна: маленький, одноэтажный, деревянный, коричневый дом в скандинавском стиле с двускатной крышей для на участке и в саду
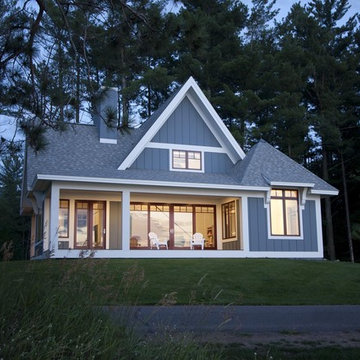
Residential Design: Peter Eskuche, AIA, Eskuche Design
На фото: маленький, двухэтажный, деревянный дом в стиле неоклассика (современная классика) с двускатной крышей для на участке и в саду
На фото: маленький, двухэтажный, деревянный дом в стиле неоклассика (современная классика) с двускатной крышей для на участке и в саду
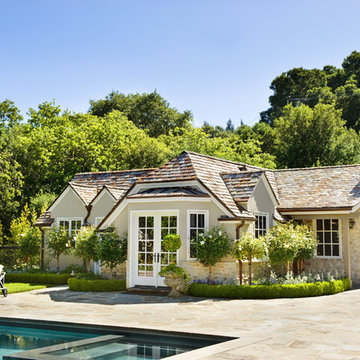
Builder: Markay Johnson Construction
visit: www.mjconstruction.com
Project Details:
Located on a beautiful corner lot of just over one acre, this sumptuous home presents Country French styling – with leaded glass windows, half-timber accents, and a steeply pitched roof finished in varying shades of slate. Completed in 2006, the home is magnificently appointed with traditional appeal and classic elegance surrounding a vast center terrace that accommodates indoor/outdoor living so easily. Distressed walnut floors span the main living areas, numerous rooms are accented with a bowed wall of windows, and ceilings are architecturally interesting and unique. There are 4 additional upstairs bedroom suites with the convenience of a second family room, plus a fully equipped guest house with two bedrooms and two bathrooms. Equally impressive are the resort-inspired grounds, which include a beautiful pool and spa just beyond the center terrace and all finished in Connecticut bluestone. A sport court, vast stretches of level lawn, and English gardens manicured to perfection complete the setting.
Photographer: Bernard Andre Photography
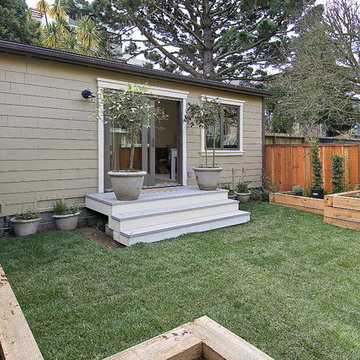
design and construction by Cardea Building Co.
Стильный дизайн: одноэтажный, маленький дом в классическом стиле для на участке и в саду - последний тренд
Стильный дизайн: одноэтажный, маленький дом в классическом стиле для на участке и в саду - последний тренд
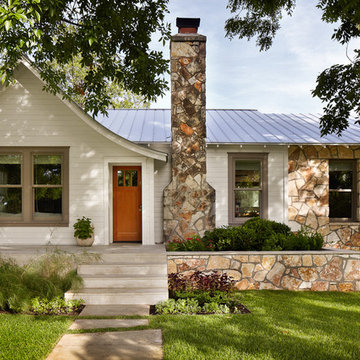
1930's Cottage
Casey Dunn Photography
Идея дизайна: маленький, одноэтажный, деревянный дом в классическом стиле для на участке и в саду
Идея дизайна: маленький, одноэтажный, деревянный дом в классическом стиле для на участке и в саду
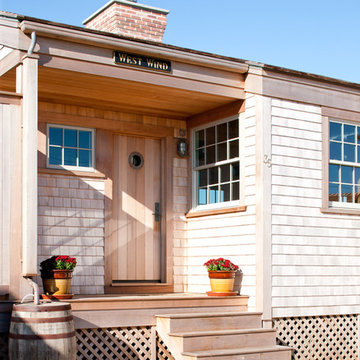
A breezy seaside cottage that is an NAHB Green Building Standard - GOLD certified home.
На фото: маленький, одноэтажный, деревянный дом в морском стиле для на участке и в саду с
На фото: маленький, одноэтажный, деревянный дом в морском стиле для на участке и в саду с

Стильный дизайн: маленький, одноэтажный, деревянный, серый частный загородный дом в стиле модернизм с вальмовой крышей, крышей из гибкой черепицы и черной крышей для на участке и в саду - последний тренд

Photo by Ed Gohlich
Пример оригинального дизайна: маленький, одноэтажный, деревянный, белый частный загородный дом в классическом стиле с двускатной крышей и крышей из гибкой черепицы для на участке и в саду
Пример оригинального дизайна: маленький, одноэтажный, деревянный, белый частный загородный дом в классическом стиле с двускатной крышей и крышей из гибкой черепицы для на участке и в саду
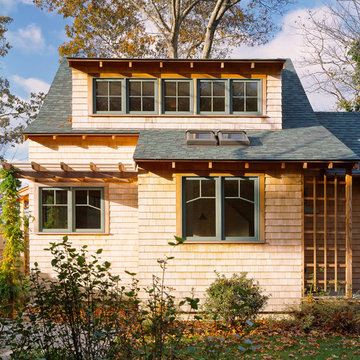
On a tiny lot on a quiet little dead-end street, we tucked this high-performance gem between two other small houses.
Photo: Brian vanden Brink
Свежая идея для дизайна: маленький, двухэтажный, деревянный дом в классическом стиле для на участке и в саду - отличное фото интерьера
Свежая идея для дизайна: маленький, двухэтажный, деревянный дом в классическом стиле для на участке и в саду - отличное фото интерьера

Tom Crane and Orion Construction
На фото: маленький, двухэтажный, бежевый частный загородный дом в стиле кантри с облицовкой из камня, двускатной крышей и крышей из гибкой черепицы для на участке и в саду
На фото: маленький, двухэтажный, бежевый частный загородный дом в стиле кантри с облицовкой из камня, двускатной крышей и крышей из гибкой черепицы для на участке и в саду

На фото: маленький, деревянный, серый мини дом в стиле неоклассика (современная классика) с металлической крышей и серой крышей для на участке и в саду

Cedar Shake Lakehouse Cabin on Lake Pend Oreille in Sandpoint, Idaho.
Пример оригинального дизайна: маленький, двухэтажный, деревянный, коричневый частный загородный дом в стиле рустика с двускатной крышей, черной крышей и отделкой дранкой для на участке и в саду
Пример оригинального дизайна: маленький, двухэтажный, деревянный, коричневый частный загородный дом в стиле рустика с двускатной крышей, черной крышей и отделкой дранкой для на участке и в саду

Источник вдохновения для домашнего уюта: маленький, одноэтажный, деревянный, оранжевый дом в современном стиле с плоской крышей и отделкой планкеном для на участке и в саду

This efficiently-built Coronet Grange guest house complements the raw beauty of neighboring Coronet Peak and blends into the outstanding natural landscape.

The rear extension is expressed as a simple gable form. The addition steps out to the full width of the block, and accommodates a second bathroom in addition to a tiny shed accessed on the rear facade.
The remaining 2/3 of the facade is expressed as a recessed opening with sliding doors and a gable window.

Источник вдохновения для домашнего уюта: маленький, одноэтажный, деревянный, серый частный загородный дом в стиле модернизм с плоской крышей и отделкой планкеном для на участке и в саду

The client came to us to assist with transforming their small family cabin into a year-round residence that would continue the family legacy. The home was originally built by our client’s grandfather so keeping much of the existing interior woodwork and stone masonry fireplace was a must. They did not want to lose the rustic look and the warmth of the pine paneling. The view of Lake Michigan was also to be maintained. It was important to keep the home nestled within its surroundings.
There was a need to update the kitchen, add a laundry & mud room, install insulation, add a heating & cooling system, provide additional bedrooms and more bathrooms. The addition to the home needed to look intentional and provide plenty of room for the entire family to be together. Low maintenance exterior finish materials were used for the siding and trims as well as natural field stones at the base to match the original cabin’s charm.
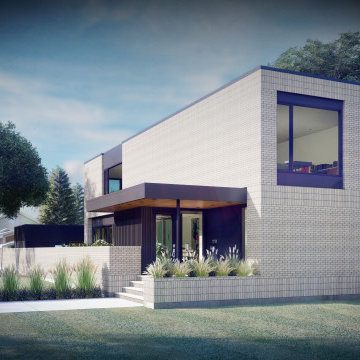
Front Yard
-
Like what you see? Visit www.mymodernhome.com for more detail, or to see yourself in one of our architect-designed home plans.
На фото: маленький, двухэтажный, кирпичный, белый частный загородный дом в стиле модернизм с плоской крышей для на участке и в саду
На фото: маленький, двухэтажный, кирпичный, белый частный загородный дом в стиле модернизм с плоской крышей для на участке и в саду
Красивые маленькие дома для на участке и в саду – 23 172 фото фасадов
6