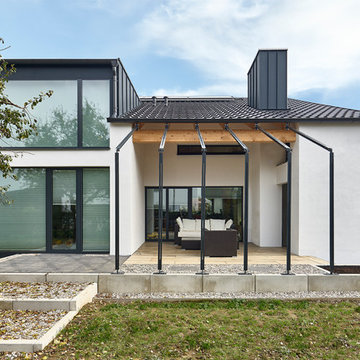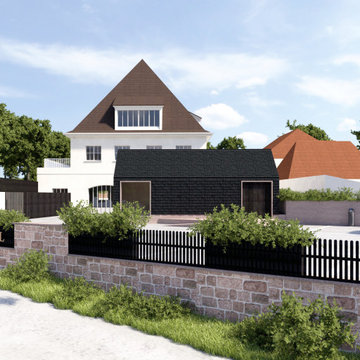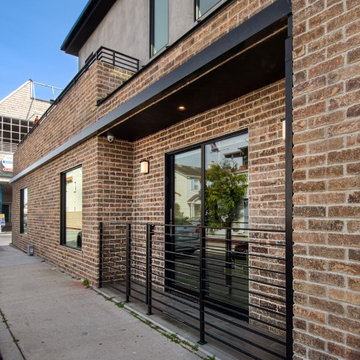Красивые дома в стиле лофт – 6 892 фото фасадов
Сортировать:
Бюджет
Сортировать:Популярное за сегодня
81 - 100 из 6 892 фото
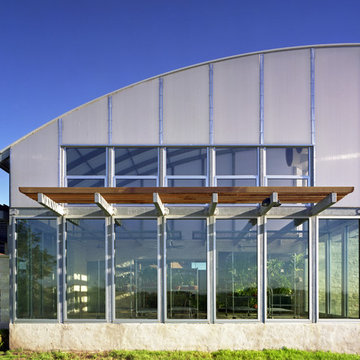
An Orchid Greenhouse in Central Texas, with an attached art studio. Utilization of multi-wall polycarbonate sheathing, a pre-manufactured steel frame structure, and rainwater collections systems.
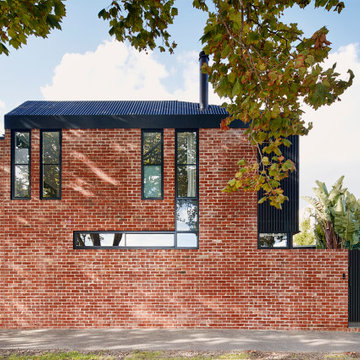
Contrast charred black timber battens with heritage brick and concealed roof deck!
Идея дизайна: двухэтажный, кирпичный, красный частный загородный дом в стиле лофт с металлической крышей
Идея дизайна: двухэтажный, кирпичный, красный частный загородный дом в стиле лофт с металлической крышей
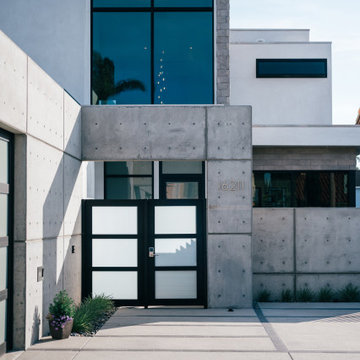
glass and concrete frame the steel front entry gate, allowing for ample parking and privacy at the street-facing exterior
Идея дизайна: большой, двухэтажный, белый частный загородный дом в стиле лофт с облицовкой из бетона, плоской крышей и входной группой
Идея дизайна: большой, двухэтажный, белый частный загородный дом в стиле лофт с облицовкой из бетона, плоской крышей и входной группой
Find the right local pro for your project
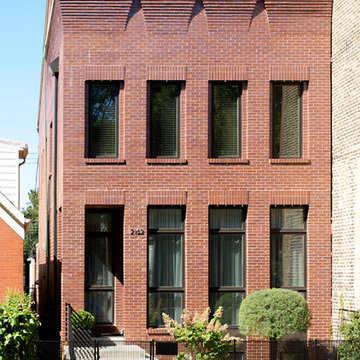
Front elevation, Leslie Schwartz Photography
На фото: двухэтажный, кирпичный, красный таунхаус в стиле лофт с плоской крышей с
На фото: двухэтажный, кирпичный, красный таунхаус в стиле лофт с плоской крышей с
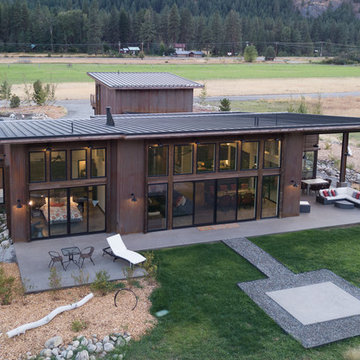
Photography by Lucas Henning.
На фото: одноэтажный, коричневый частный загородный дом среднего размера в стиле лофт с облицовкой из металла, односкатной крышей и металлической крышей с
На фото: одноэтажный, коричневый частный загородный дом среднего размера в стиле лофт с облицовкой из металла, односкатной крышей и металлической крышей с
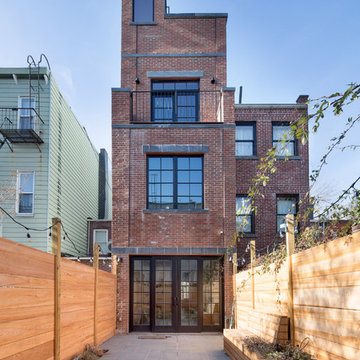
Свежая идея для дизайна: трехэтажный, кирпичный, красный частный загородный дом в стиле лофт с плоской крышей - отличное фото интерьера
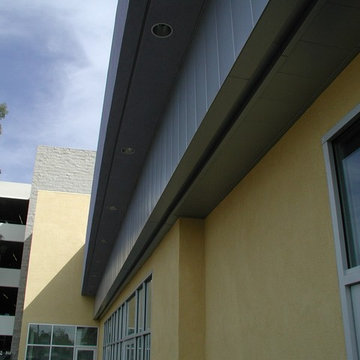
Metal Wall Panels & Metal Soffit Panels manufactured by Berridge and installed by PAcific Roofing Systems.
Product: Berridge FW 12 Panel in color Laad Coat.
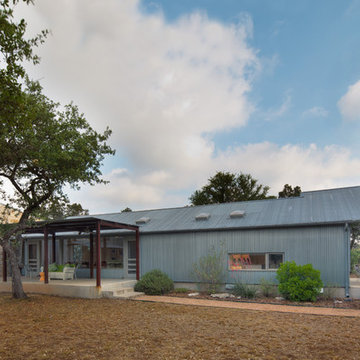
Photo by. Jonathan Jackson
Пример оригинального дизайна: одноэтажный дом в стиле лофт с облицовкой из металла
Пример оригинального дизайна: одноэтажный дом в стиле лофт с облицовкой из металла

На фото: большой, двухэтажный, кирпичный, красный частный загородный дом в стиле лофт с односкатной крышей, черной крышей и металлической крышей
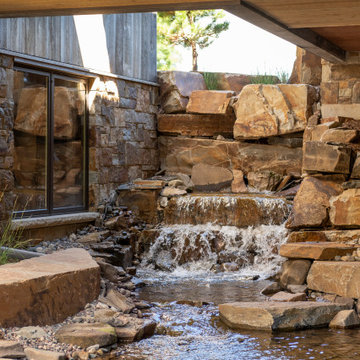
Built into the hillside, this industrial ranch sprawls across the site, taking advantage of views of the landscape. A metal structure ties together multiple ranch buildings with a modern, sleek interior that serves as a gallery for the owners collected works of art. A welcoming, airy bridge is located at the main entrance, and spans a unique water feature flowing beneath into a private trout pond below, where the owner can fly fish directly from the man-cave!

Exterior Front Facade
Jenny Gorman
Стильный дизайн: двухэтажный, коричневый частный загородный дом среднего размера в стиле лофт с облицовкой из металла и металлической крышей - последний тренд
Стильный дизайн: двухэтажный, коричневый частный загородный дом среднего размера в стиле лофт с облицовкой из металла и металлической крышей - последний тренд
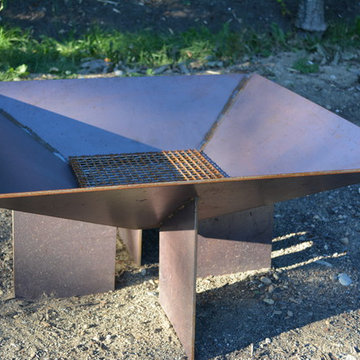
This custom designed corten steel firepit was created out of the off-cuts from the custom built corten steel planters at the pool deck area at this midcentury home. The planters and firepit are custom designed by architect, Heidi Helgeson and built by DesignForgeFab.
Design: Heidi Helgeson, H2D Architecture + Design
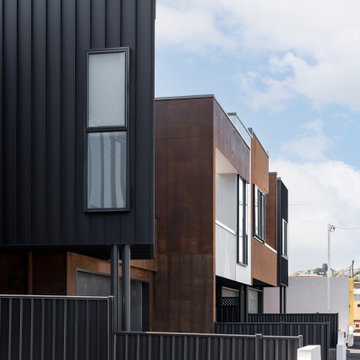
If quality is a necessity, comfort impresses and style excites you, then JACK offers the epitome of modern luxury living. The combination of singularly skilled architects, contemporary interior designers and quality builders will come together to create this elegant collection of superior inner city townhouses.
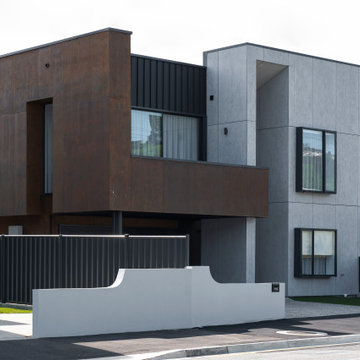
Пример оригинального дизайна: двухэтажный, черный таунхаус среднего размера в стиле лофт с облицовкой из бетона, плоской крышей, металлической крышей, черной крышей и отделкой доской с нащельником

Свежая идея для дизайна: трехэтажный, кирпичный, красный таунхаус среднего размера в стиле лофт с металлической крышей, черной крышей и отделкой доской с нащельником - отличное фото интерьера

На фото: маленький, одноэтажный, серый мини дом в стиле лофт с облицовкой из металла, плоской крышей, металлической крышей и отделкой доской с нащельником для на участке и в саду с
Красивые дома в стиле лофт – 6 892 фото фасадов
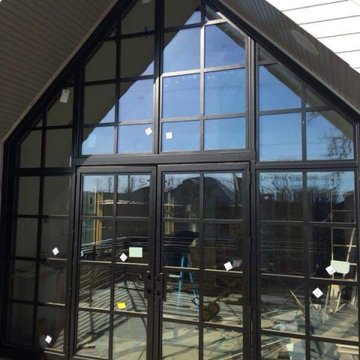
Residential Commercial style windows & doors with bars
Источник вдохновения для домашнего уюта: дом в стиле лофт
Источник вдохновения для домашнего уюта: дом в стиле лофт
5
