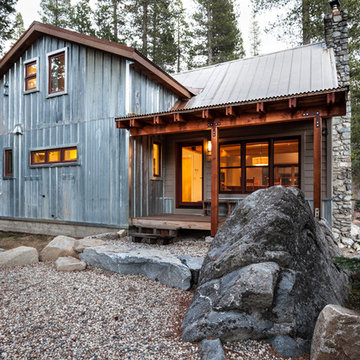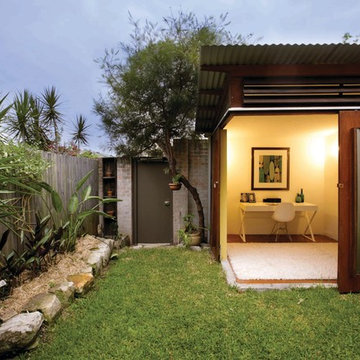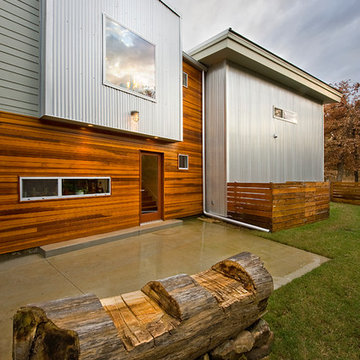Красивые дома с облицовкой из металла – 10 687 фото фасадов
Сортировать:
Бюджет
Сортировать:Популярное за сегодня
61 - 80 из 10 687 фото
1 из 3
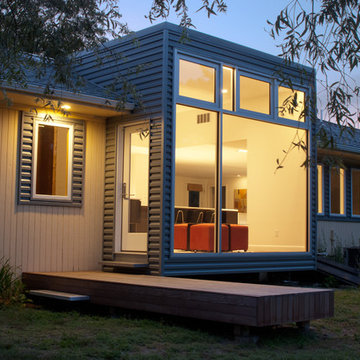
Renovation of a 1940's ranch house which inserts a new steel and glass volume between the existing house and carport. The new volume is taller in the back in order to create a more expansive interior within the otherwise compressed horizontality of the ranch house. The large expanse of glass looks out onto a private yard and frames the domestic activities of the kitchen within.
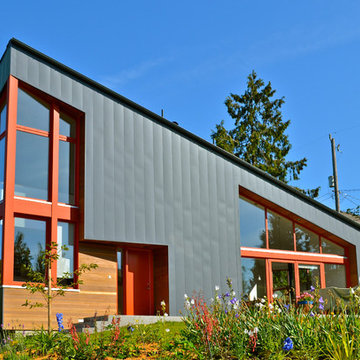
The garden facade of this boldly modern house brings light and views into the vaulted interior spaces with wood tilt/turn windows painted a warm red. Gray metal siding provides a maintenance-free exterior finish, which is contrasted with areas of natural clear cedar under protective eaves.
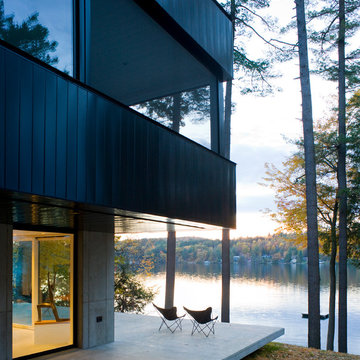
Источник вдохновения для домашнего уюта: большой, двухэтажный, черный частный загородный дом в современном стиле с облицовкой из металла, плоской крышей и металлической крышей
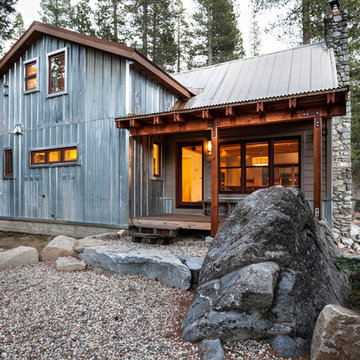
Photo: Kat Alves Photography www.katalves.com //
Design: Atmosphere Design Build http://www.atmospheredesignbuild.com/
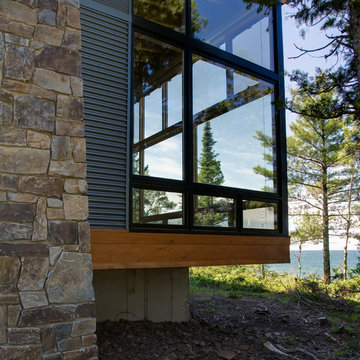
The Eagle Harbor Cabin is located on a wooded waterfront property on Lake Superior, at the northerly edge of Michigan’s Upper Peninsula, about 300 miles northeast of Minneapolis.
The wooded 3-acre site features the rocky shoreline of Lake Superior, a lake that sometimes behaves like the ocean. The 2,000 SF cabin cantilevers out toward the water, with a 40-ft. long glass wall facing the spectacular beauty of the lake. The cabin is composed of two simple volumes: a large open living/dining/kitchen space with an open timber ceiling structure and a 2-story “bedroom tower,” with the kids’ bedroom on the ground floor and the parents’ bedroom stacked above.
The interior spaces are wood paneled, with exposed framing in the ceiling. The cabinets use PLYBOO, a FSC-certified bamboo product, with mahogany end panels. The use of mahogany is repeated in the custom mahogany/steel curvilinear dining table and in the custom mahogany coffee table. The cabin has a simple, elemental quality that is enhanced by custom touches such as the curvilinear maple entry screen and the custom furniture pieces. The cabin utilizes native Michigan hardwoods such as maple and birch. The exterior of the cabin is clad in corrugated metal siding, offset by the tall fireplace mass of Montana ledgestone at the east end.
The house has a number of sustainable or “green” building features, including 2x8 construction (40% greater insulation value); generous glass areas to provide natural lighting and ventilation; large overhangs for sun and snow protection; and metal siding for maximum durability. Sustainable interior finish materials include bamboo/plywood cabinets, linoleum floors, locally-grown maple flooring and birch paneling, and low-VOC paints.

South Entry Garden - Bridge House - Fenneville, Michigan - Lake Michigan, Saugutuck, Michigan, Douglas Michigan - HAUS | Architecture For Modern Lifestyles
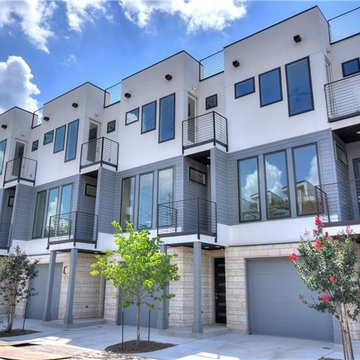
Идея дизайна: большой, двухэтажный таунхаус в современном стиле с облицовкой из металла и плоской крышей
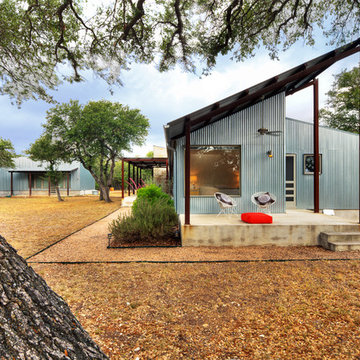
Photo by. Jonathan Jackson
Идея дизайна: дом в стиле лофт с облицовкой из металла и односкатной крышей
Идея дизайна: дом в стиле лофт с облицовкой из металла и односкатной крышей
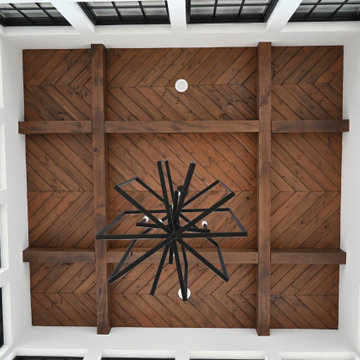
Стильный дизайн: большой, двухэтажный, белый частный загородный дом в современном стиле с облицовкой из металла, вальмовой крышей, черепичной крышей и красной крышей - последний тренд

Samuel Carl Photography
Свежая идея для дизайна: одноэтажный, серый дом в стиле лофт с облицовкой из металла и односкатной крышей - отличное фото интерьера
Свежая идея для дизайна: одноэтажный, серый дом в стиле лофт с облицовкой из металла и односкатной крышей - отличное фото интерьера
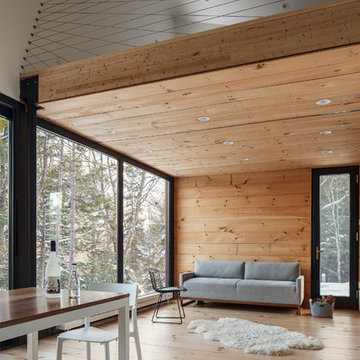
A weekend getaway / ski chalet for a young Boston family.
24ft. wide, sliding window-wall by Architectural Openings. Photos by Matt Delphenich
На фото: маленький, двухэтажный, коричневый частный загородный дом в стиле модернизм с облицовкой из металла, односкатной крышей и металлической крышей для на участке и в саду с
На фото: маленький, двухэтажный, коричневый частный загородный дом в стиле модернизм с облицовкой из металла, односкатной крышей и металлической крышей для на участке и в саду с

New zoning codes paved the way for building an Accessory Dwelling Unit in this homes Minneapolis location. This new unit allows for independent multi-generational housing within close proximity to a primary residence and serves visiting family, friends, and an occasional Airbnb renter. The strategic use of glass, partitions, and vaulted ceilings create an open and airy interior while keeping the square footage below 400 square feet. Vertical siding and awning windows create a fresh, yet complementary addition.
Christopher Strom was recognized in the “Best Contemporary” category in Marvin Architects Challenge 2017. The judges admired the simple addition that is reminiscent of the traditional red barn, yet uses strategic volume and glass to create a dramatic contemporary living space.
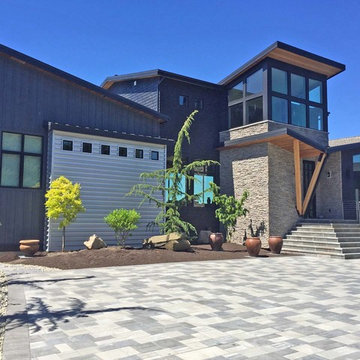
Свежая идея для дизайна: большой, двухэтажный, синий частный загородный дом в современном стиле с облицовкой из металла, односкатной крышей и крышей из гибкой черепицы - отличное фото интерьера
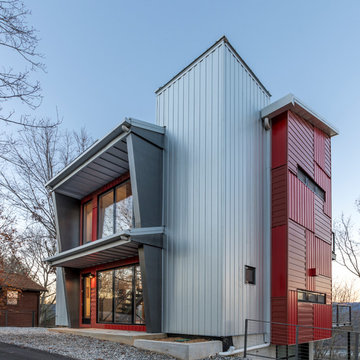
Surrounded by large stands of old growth trees, the site’s topography and high ridge location was very challenging to the architects on the project – Phil Kean and David Stone – of Phil Kean Designs Group. Skilled arborists were brought in to protect the Sycamore, Basswood, Oak and yellow Poplar trees and surrounding woodland. The owner, Ken LaRoe is a conservationist who wanted to preserve the nearby trees and create an energy-efficient house with a small carbon footprint.
Photography by: Kevin Meechan
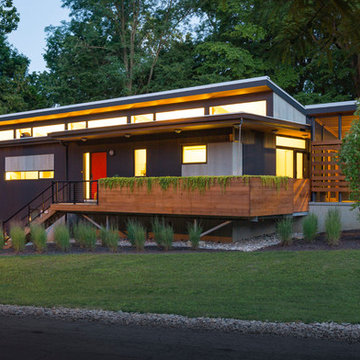
RVP Photography
На фото: маленький, одноэтажный, черный дом в современном стиле с облицовкой из металла и односкатной крышей для на участке и в саду
На фото: маленький, одноэтажный, черный дом в современном стиле с облицовкой из металла и односкатной крышей для на участке и в саду
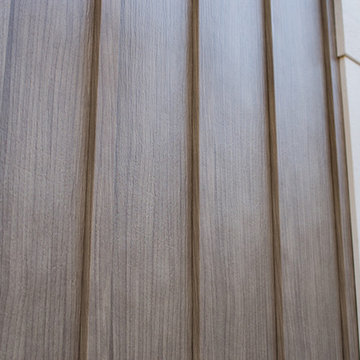
TruCedar Steel Siding shown in 10" Board & Batten in Napa Vine.
На фото: двухэтажный, бежевый дом с облицовкой из металла с
На фото: двухэтажный, бежевый дом с облицовкой из металла с
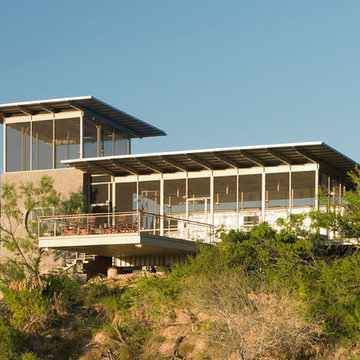
Paul Bardagjy
На фото: маленький, двухэтажный, серый дом в стиле модернизм с облицовкой из металла для на участке и в саду
На фото: маленький, двухэтажный, серый дом в стиле модернизм с облицовкой из металла для на участке и в саду
Красивые дома с облицовкой из металла – 10 687 фото фасадов
4
