Красивые двухэтажные дома с облицовкой из металла – 5 044 фото фасадов
Сортировать:
Бюджет
Сортировать:Популярное за сегодня
1 - 20 из 5 044 фото
1 из 3

Stephen Ironside
На фото: двухэтажный, серый, большой частный загородный дом в стиле рустика с односкатной крышей, облицовкой из металла и металлической крышей
На фото: двухэтажный, серый, большой частный загородный дом в стиле рустика с односкатной крышей, облицовкой из металла и металлической крышей
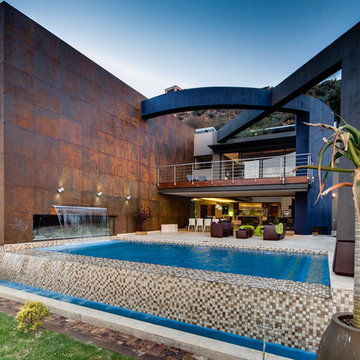
Photography by Victoria Pilcher and David Ross
Идея дизайна: двухэтажный дом в современном стиле с облицовкой из металла
Идея дизайна: двухэтажный дом в современном стиле с облицовкой из металла

The stark volumes of the Albion Avenue Duplex were a reinvention of the traditional gable home.
The design grew from a homage to the existing brick dwelling that stood on the site combined with the idea to reinterpret the lightweight costal vernacular.
Two different homes now sit on the site, providing privacy and individuality from the existing streetscape.
Light and breeze were concepts that powered a need for voids which provide open connections throughout the homes and help to passively cool them.
Built by NorthMac Constructions.
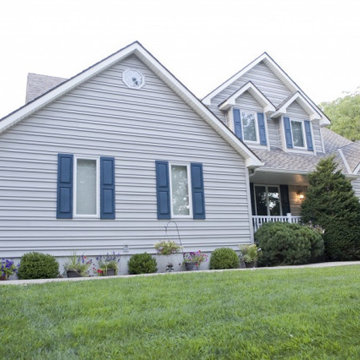
Идея дизайна: большой, двухэтажный, белый частный загородный дом в стиле кантри с облицовкой из металла, двускатной крышей и крышей из гибкой черепицы
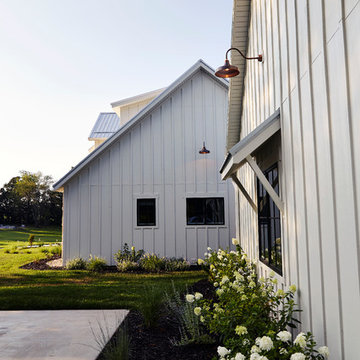
Photography by Starboard & Port of Springfield, Missouri.
Идея дизайна: большой, двухэтажный частный загородный дом в стиле кантри с облицовкой из металла, двускатной крышей и металлической крышей
Идея дизайна: большой, двухэтажный частный загородный дом в стиле кантри с облицовкой из металла, двускатной крышей и металлической крышей
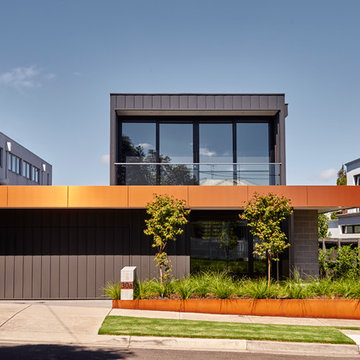
Photographer: Nikole Ramsay
Stylist: Emma O'Meara
На фото: двухэтажный, серый частный загородный дом в современном стиле с облицовкой из металла и плоской крышей
На фото: двухэтажный, серый частный загородный дом в современном стиле с облицовкой из металла и плоской крышей

Идея дизайна: двухэтажный, черный частный загородный дом среднего размера в скандинавском стиле с облицовкой из металла, односкатной крышей и металлической крышей

James Florio & Kyle Duetmeyer
На фото: двухэтажный, черный частный загородный дом среднего размера в стиле модернизм с облицовкой из металла, двускатной крышей и металлической крышей
На фото: двухэтажный, черный частный загородный дом среднего размера в стиле модернизм с облицовкой из металла, двускатной крышей и металлической крышей
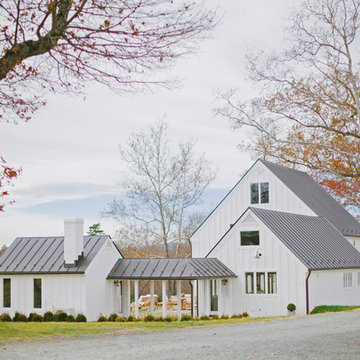
Jessica Maida Photography
На фото: большой, двухэтажный, белый частный загородный дом в стиле кантри с облицовкой из металла, двускатной крышей и металлической крышей с
На фото: большой, двухэтажный, белый частный загородный дом в стиле кантри с облицовкой из металла, двускатной крышей и металлической крышей с
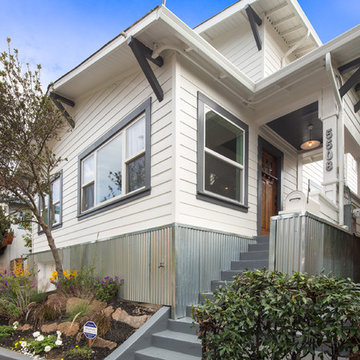
Идея дизайна: двухэтажный, белый частный загородный дом среднего размера в стиле кантри с облицовкой из металла
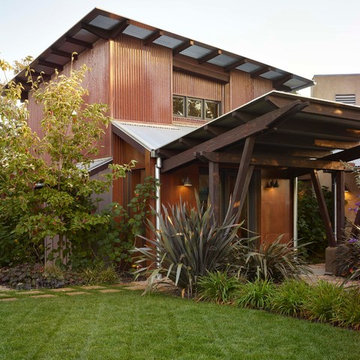
Источник вдохновения для домашнего уюта: большой, двухэтажный, коричневый дом в стиле лофт с облицовкой из металла и крышей-бабочкой
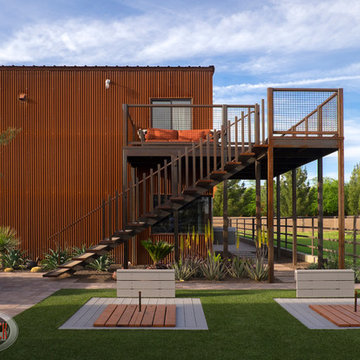
Great set of single stringer stairs headed up to the exterior deck of the Man Cave Guest Apartment. Overlooking the competition horse shoe field.
Photo by Michael Woodall
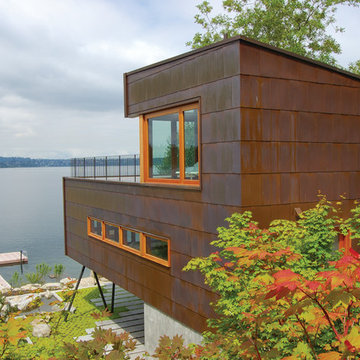
Photograph by Alan Abramowitz
Источник вдохновения для домашнего уюта: большой, двухэтажный дом в современном стиле с облицовкой из металла
Источник вдохновения для домашнего уюта: большой, двухэтажный дом в современном стиле с облицовкой из металла
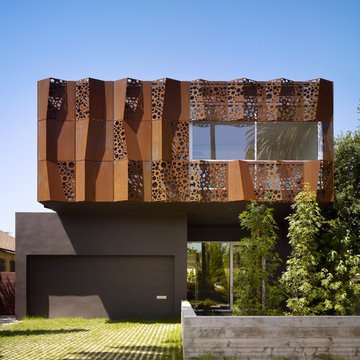
Benny Chan
Пример оригинального дизайна: двухэтажный, коричневый дом среднего размера в современном стиле с облицовкой из металла
Пример оригинального дизайна: двухэтажный, коричневый дом среднего размера в современном стиле с облицовкой из металла
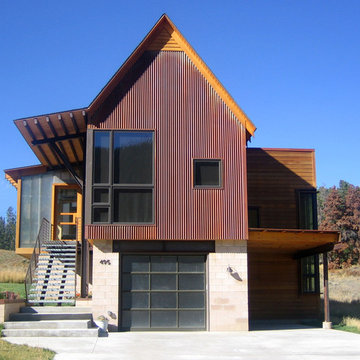
Valdez Architecture + Interiors
Свежая идея для дизайна: маленький, двухэтажный дом в современном стиле с облицовкой из металла для на участке и в саду - отличное фото интерьера
Свежая идея для дизайна: маленький, двухэтажный дом в современном стиле с облицовкой из металла для на участке и в саду - отличное фото интерьера

This custom contemporary home was designed and built with a unique combination of products that give this home a fun and artistic flair. For more information about this project please visit: www.gryphonbuilders.com. Or contact Allen Griffin, President of Gryphon Builders, at 281-236-8043 cell or email him at allen@gryphonbuilders.com
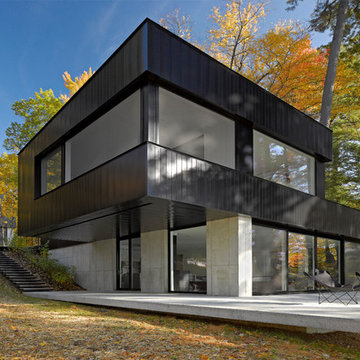
На фото: большой, двухэтажный, черный частный загородный дом в современном стиле с облицовкой из металла, плоской крышей и металлической крышей

This small guest house is built into the side of the hill and opens up to majestic views of Vail Mountain. The living room cantilevers over the garage below and helps create the feeling of the room floating over the valley below. The house also features a green roof to help minimize the impacts on the house above.

The Eagle Harbor Cabin is located on a wooded waterfront property on Lake Superior, at the northerly edge of Michigan’s Upper Peninsula, about 300 miles northeast of Minneapolis.
The wooded 3-acre site features the rocky shoreline of Lake Superior, a lake that sometimes behaves like the ocean. The 2,000 SF cabin cantilevers out toward the water, with a 40-ft. long glass wall facing the spectacular beauty of the lake. The cabin is composed of two simple volumes: a large open living/dining/kitchen space with an open timber ceiling structure and a 2-story “bedroom tower,” with the kids’ bedroom on the ground floor and the parents’ bedroom stacked above.
The interior spaces are wood paneled, with exposed framing in the ceiling. The cabinets use PLYBOO, a FSC-certified bamboo product, with mahogany end panels. The use of mahogany is repeated in the custom mahogany/steel curvilinear dining table and in the custom mahogany coffee table. The cabin has a simple, elemental quality that is enhanced by custom touches such as the curvilinear maple entry screen and the custom furniture pieces. The cabin utilizes native Michigan hardwoods such as maple and birch. The exterior of the cabin is clad in corrugated metal siding, offset by the tall fireplace mass of Montana ledgestone at the east end.
The house has a number of sustainable or “green” building features, including 2x8 construction (40% greater insulation value); generous glass areas to provide natural lighting and ventilation; large overhangs for sun and snow protection; and metal siding for maximum durability. Sustainable interior finish materials include bamboo/plywood cabinets, linoleum floors, locally-grown maple flooring and birch paneling, and low-VOC paints.
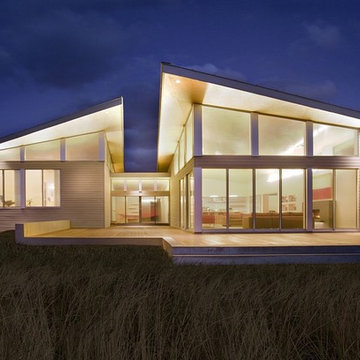
Photo by Eric Roth
Идея дизайна: двухэтажный, серый частный загородный дом в стиле модернизм с облицовкой из металла и односкатной крышей
Идея дизайна: двухэтажный, серый частный загородный дом в стиле модернизм с облицовкой из металла и односкатной крышей
Красивые двухэтажные дома с облицовкой из металла – 5 044 фото фасадов
1