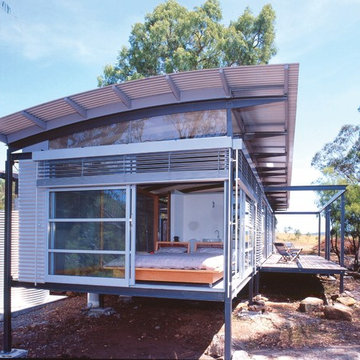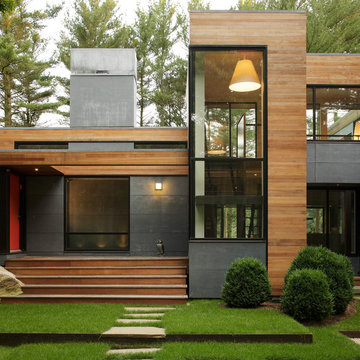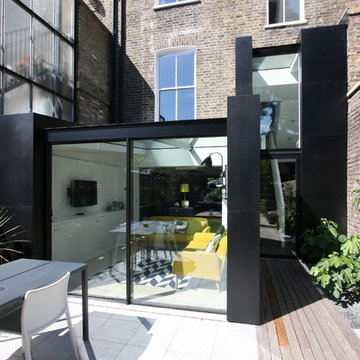Красивые дома с облицовкой из металла – 10 667 фото фасадов
Сортировать:
Бюджет
Сортировать:Популярное за сегодня
21 - 40 из 10 667 фото
1 из 3

Источник вдохновения для домашнего уюта: двухэтажный, серый частный загородный дом среднего размера в стиле лофт с облицовкой из металла, односкатной крышей и металлической крышей
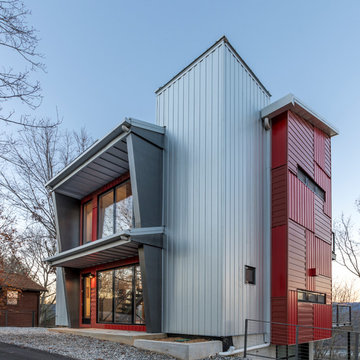
Surrounded by large stands of old growth trees, the site’s topography and high ridge location was very challenging to the architects on the project – Phil Kean and David Stone – of Phil Kean Designs Group. Skilled arborists were brought in to protect the Sycamore, Basswood, Oak and yellow Poplar trees and surrounding woodland. The owner, Ken LaRoe is a conservationist who wanted to preserve the nearby trees and create an energy-efficient house with a small carbon footprint.
Photography by: Kevin Meechan
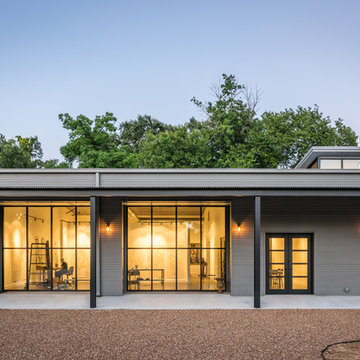
This project encompasses the renovation of two aging metal warehouses located on an acre just North of the 610 loop. The larger warehouse, previously an auto body shop, measures 6000 square feet and will contain a residence, art studio, and garage. A light well puncturing the middle of the main residence brightens the core of the deep building. The over-sized roof opening washes light down three masonry walls that define the light well and divide the public and private realms of the residence. The interior of the light well is conceived as a serene place of reflection while providing ample natural light into the Master Bedroom. Large windows infill the previous garage door openings and are shaded by a generous steel canopy as well as a new evergreen tree court to the west. Adjacent, a 1200 sf building is reconfigured for a guest or visiting artist residence and studio with a shared outdoor patio for entertaining. Photo by Peter Molick, Art by Karin Broker
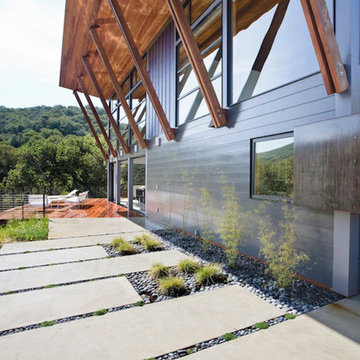
Пример оригинального дизайна: большой, двухэтажный, синий дом в современном стиле с облицовкой из металла и односкатной крышей
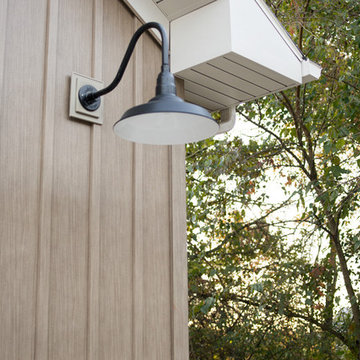
TruCedar Steel Siding shown in 10" Board & Batten in Napa Vine.
Идея дизайна: двухэтажный, бежевый дом с облицовкой из металла
Идея дизайна: двухэтажный, бежевый дом с облицовкой из металла

David Straight
Источник вдохновения для домашнего уюта: маленький, двухэтажный, черный дом в стиле модернизм с облицовкой из металла и двускатной крышей для на участке и в саду
Источник вдохновения для домашнего уюта: маленький, двухэтажный, черный дом в стиле модернизм с облицовкой из металла и двускатной крышей для на участке и в саду

Marian Riabic
Пример оригинального дизайна: одноэтажный, серый, огромный частный загородный дом в современном стиле с облицовкой из металла, двускатной крышей и металлической крышей
Пример оригинального дизайна: одноэтажный, серый, огромный частный загородный дом в современном стиле с облицовкой из металла, двускатной крышей и металлической крышей
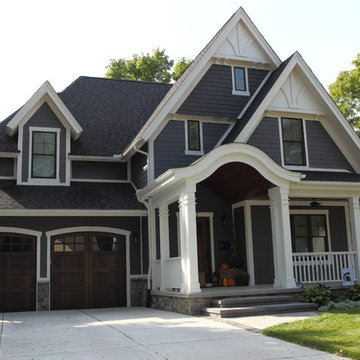
small lot plan
Идея дизайна: синий дом среднего размера в викторианском стиле с разными уровнями, облицовкой из металла и вальмовой крышей
Идея дизайна: синий дом среднего размера в викторианском стиле с разными уровнями, облицовкой из металла и вальмовой крышей

Architect: Michelle Penn, AIA This barn home is modeled after an existing Nebraska barn in Lancaster County. Heating is by passive solar design, supplemented by a geothermal radiant floor system. Cooling uses a whole house fan and a passive air flow system. The passive system is created with the cupola, windows, transoms and passive venting for cooling, rather than a forced air system. Because fresh water is not available from a well nor county water, water will be provided by rainwater harvesting. The water will be collected from a gutter system, go into a series of nine holding tanks and then go through a water filtration system to provide drinking water for the home. A greywater system will then recycle water from the sinks and showers to be reused in the toilets. Low-flow fixtures will be used throughout the home to conserve water.
Photo Credits: Jackson Studios

Located near Seattle’s Burke Gilman bike trail, this project is a design for a new house for an active Seattle couple. The design takes advantage of the width of a double lot and views of the lake, city and mountains toward the southwest. Primary living and sleeping areas are located on the ground floor, allowing for the owners to stay in the house as their mobility decreases. The upper level is loft like, and has space for guests and an office.
The building form is high and open at the front, and steps down toward the back, making the backyard quiet, private space. An angular roof form specifically responds to the interior space, while subtly referencing the conventional gable forms of neighboring houses.
A design collaboration with Stettler Design
Photo by Dale Christopher Lang

Type-Variant is an award winning home from multi-award winning Minneapolis architect Vincent James, built by Yerigan Construction around 1996. The popular assumption is that it is a shipping container home, but it is actually wood-framed, copper clad volumes, all varying in size, proportion, and natural light. This house includes interior and exterior stairs, ramps, and bridges for travel throughout.
Check out its book on Amazon: Type/Variant House: Vincent James
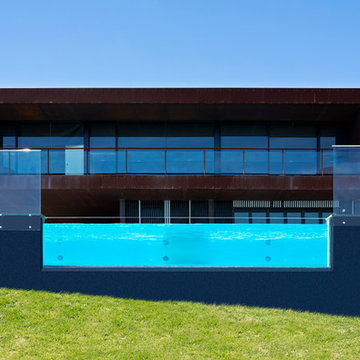
6m x 1.2m x50mm acrylic pool window
Источник вдохновения для домашнего уюта: большой, двухэтажный дом в современном стиле с облицовкой из металла
Источник вдохновения для домашнего уюта: большой, двухэтажный дом в современном стиле с облицовкой из металла

Stephen Ironside
На фото: двухэтажный, серый, большой частный загородный дом в стиле рустика с односкатной крышей, облицовкой из металла и металлической крышей
На фото: двухэтажный, серый, большой частный загородный дом в стиле рустика с односкатной крышей, облицовкой из металла и металлической крышей
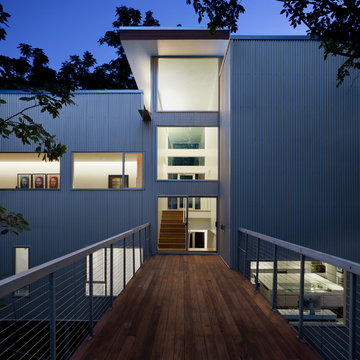
Rear Deck looking back at house; Michael Spillers Photography
На фото: дом в стиле модернизм с облицовкой из металла с
На фото: дом в стиле модернизм с облицовкой из металла с
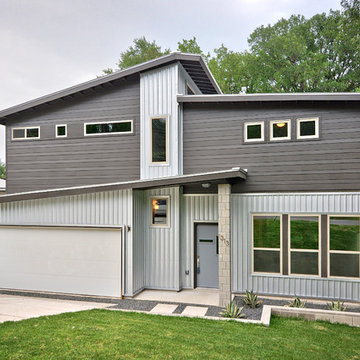
Some minor builder deviations from original plan design, but relatively well represented.
C. L. Fry Photo
www.clfryphoto.com
Свежая идея для дизайна: дом в стиле модернизм с облицовкой из металла - отличное фото интерьера
Свежая идея для дизайна: дом в стиле модернизм с облицовкой из металла - отличное фото интерьера
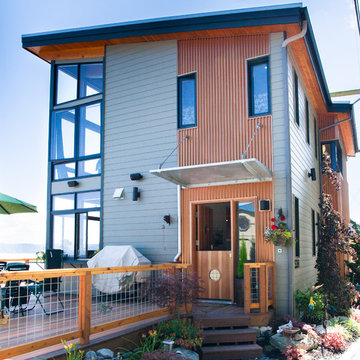
Location: Camano Island, WA
Photography: Matt Wright
Идея дизайна: двухэтажный, разноцветный частный загородный дом среднего размера в современном стиле с облицовкой из металла
Идея дизайна: двухэтажный, разноцветный частный загородный дом среднего размера в современном стиле с облицовкой из металла

Paul Bardagjy
Пример оригинального дизайна: двухэтажный, маленький, серый дом в стиле модернизм с облицовкой из металла для на участке и в саду
Пример оригинального дизайна: двухэтажный, маленький, серый дом в стиле модернизм с облицовкой из металла для на участке и в саду
Красивые дома с облицовкой из металла – 10 667 фото фасадов
2
