Красивые дома с разными уровнями и облицовкой из металла – 191 фото фасадов
Сортировать:
Бюджет
Сортировать:Популярное за сегодня
1 - 20 из 191 фото
1 из 3
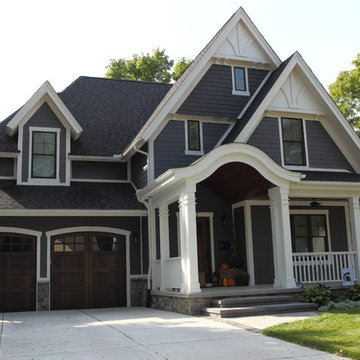
small lot plan
Идея дизайна: синий дом среднего размера в викторианском стиле с разными уровнями, облицовкой из металла и вальмовой крышей
Идея дизайна: синий дом среднего размера в викторианском стиле с разными уровнями, облицовкой из металла и вальмовой крышей
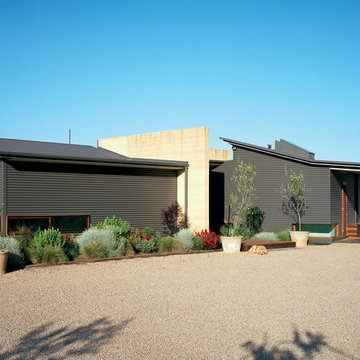
The entry forecourt, with gravel car parking and soft landscaping. Photo by Emma Cross
На фото: серый, большой дом в современном стиле с разными уровнями и облицовкой из металла с
На фото: серый, большой дом в современном стиле с разными уровнями и облицовкой из металла с
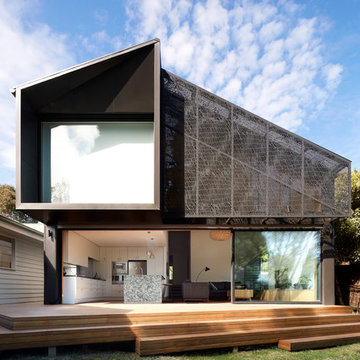
This addition opens up to an established back garden in the leafy suburb of Ivanhoe. Seven metre wide doors slide away and broad timber steps descend into the garden. A massive but finely detailed facade screen modulates northern sunlight in the main living area. The algorithmic pattern of the facade screen was inspired by foliage and textile patterns.
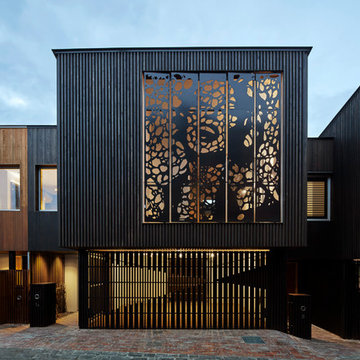
Peter Clarke Photography
Идея дизайна: большой, черный частный загородный дом в современном стиле с разными уровнями, облицовкой из металла, плоской крышей и металлической крышей
Идея дизайна: большой, черный частный загородный дом в современном стиле с разными уровнями, облицовкой из металла, плоской крышей и металлической крышей
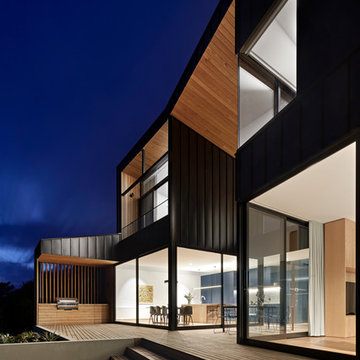
Photo: Tatjana Plitt
Пример оригинального дизайна: большой, черный частный загородный дом в стиле модернизм с разными уровнями, облицовкой из металла и металлической крышей
Пример оригинального дизайна: большой, черный частный загородный дом в стиле модернизм с разными уровнями, облицовкой из металла и металлической крышей
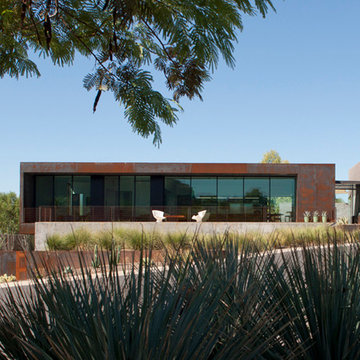
The project takes the form of an architectural cast-in-place concrete base upon which a floating sheet steel clad open-ended volume and an 8-4-16 masonry volume are situated. This CMU has a sandblasted finish in order to expose the warmth of the local Salt River aggregate that comprises this material.
Bill Timmerman - Timmerman Photography

We preserved and restored the front brick facade on this Worker Cottage renovation. A new roof slope was created with the existing dormers and new windows were added to the dormers to filter more natural light into the house. The existing rear exterior had zero connection to the backyard, so we removed the back porch, brought the first level down to grade, and designed an easy walkout connection to the yard. The new master suite now has a private balcony with roof overhangs to provide protection from sun and rain.
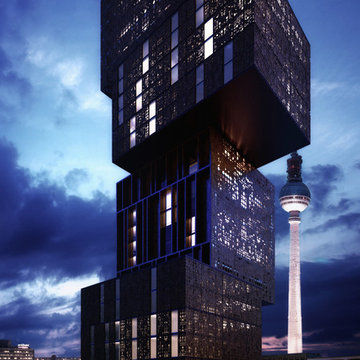
Ferminnan + Spagnoletta architects propose kaleidoscope skyscraper hotel in Berlin. The proposal, designed by Ferminnan + Spagnoletta architects, aims to become an emblematic hotel in Berlin, located between alexanderplatz and berlin hackescher markt. The project, conceived as overlapping volumes, provides a convinced geometry that politely connects with its surroundings.
The metal-patterned façades allow the building’s skin to breathe, to serve as a filter for incoming and outgoing light, and to show its impressive volumetric shape at the same time.
Two hundred and sixty apartments and rooms are distributed within the building, with a variety of typologies, adapted for the client’s different needs. stylish interiors provide warm atmospheres bathed in light. The bedroom’s design took into consideration three important points: originality, luxury, and freedom. These keywords were taken into consideration to create a strong identity blended with an ideal ambiance that result in a relaxing stay.

chadbourne + doss architects reimagines a mid century modern house. Nestled into a hillside this home provides a quiet and protected modern sanctuary for its family.
Photo by Benjamin Benschneider
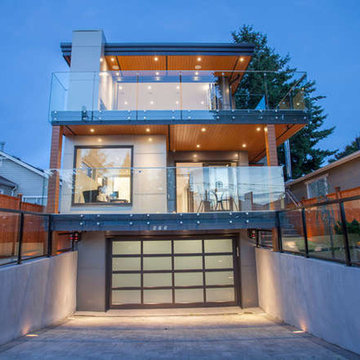
Источник вдохновения для домашнего уюта: серый дом среднего размера в стиле модернизм с разными уровнями, облицовкой из металла и двускатной крышей
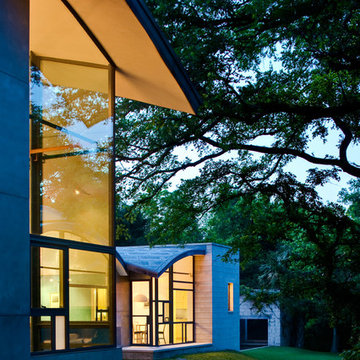
Sean Gallagher / Sean Gallagher Photography LLC
Стильный дизайн: огромный, серый дом в стиле модернизм с разными уровнями и облицовкой из металла - последний тренд
Стильный дизайн: огромный, серый дом в стиле модернизм с разными уровнями и облицовкой из металла - последний тренд
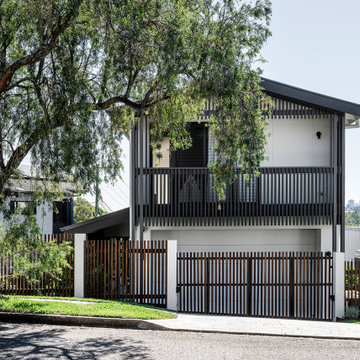
Front exterior
На фото: большой, белый частный загородный дом в современном стиле с разными уровнями, облицовкой из металла, двускатной крышей и металлической крышей
На фото: большой, белый частный загородный дом в современном стиле с разными уровнями, облицовкой из металла, двускатной крышей и металлической крышей
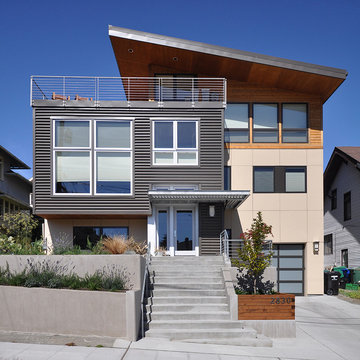
Architect: Grouparchitect.
Contractor: Barlow Construction.
Photography: © 2011 Grouparchitect
Пример оригинального дизайна: дом среднего размера в современном стиле с разными уровнями и облицовкой из металла
Пример оригинального дизайна: дом среднего размера в современном стиле с разными уровнями и облицовкой из металла
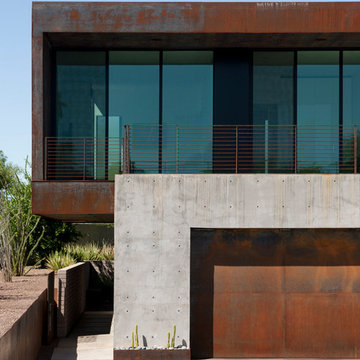
The project takes the form of an architectural cast-in-place concrete base upon which a floating sheet steel clad open-ended volume and an 8-4-16 masonry volume are situated. This CMU has a sandblasted finish in order to expose the warmth of the local Salt River aggregate that comprises this material.
Bill Timmerman - Timmerman Photography

chadbourne + doss architects reimagines a mid century modern house. Nestled into a hillside this home provides a quiet and protected modern sanctuary for its family. Flush steel siding wraps from the roof to the ground providing shelter.
Photo by Benjamin Benschneider
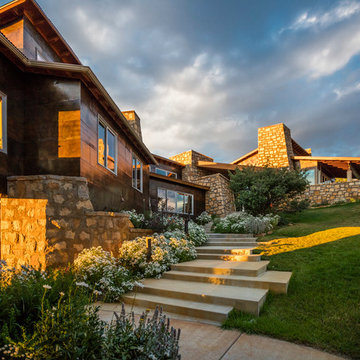
Photo Effects
Идея дизайна: большой частный загородный дом в стиле лофт с разными уровнями, облицовкой из металла, односкатной крышей и металлической крышей
Идея дизайна: большой частный загородный дом в стиле лофт с разными уровнями, облицовкой из металла, односкатной крышей и металлической крышей
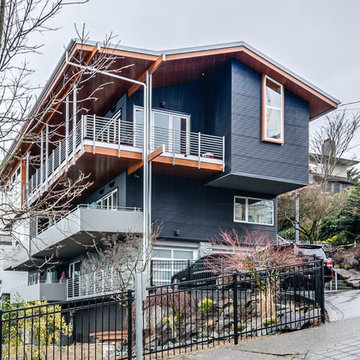
View of house from street. One enters from the upper garden on the right. The living spaces are on the top floor beneath of roof clad in clear finish alder plywood panels. The spaces open to a nearly continuous covered deck and the spectacular downtown view beyond.
Jesse L. Young Phototography
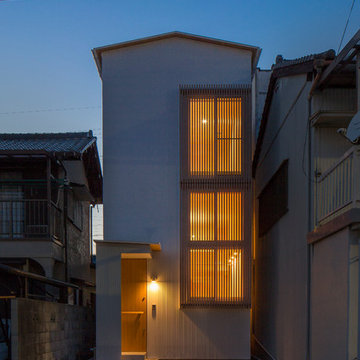
photo by 329photostudio
На фото: белый частный загородный дом среднего размера в восточном стиле с разными уровнями, облицовкой из металла, двускатной крышей и металлической крышей
На фото: белый частный загородный дом среднего размера в восточном стиле с разными уровнями, облицовкой из металла, двускатной крышей и металлической крышей
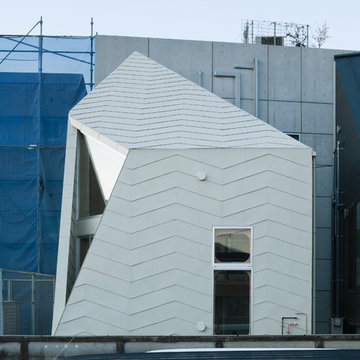
Photo by: Takumi Ota
Идея дизайна: маленький, бежевый частный загородный дом в стиле лофт с разными уровнями, облицовкой из металла, полувальмовой крышей и металлической крышей для на участке и в саду
Идея дизайна: маленький, бежевый частный загородный дом в стиле лофт с разными уровнями, облицовкой из металла, полувальмовой крышей и металлической крышей для на участке и в саду
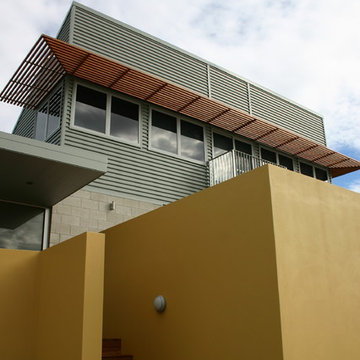
Идея дизайна: серый частный загородный дом среднего размера в стиле лофт с разными уровнями и облицовкой из металла
Красивые дома с разными уровнями и облицовкой из металла – 191 фото фасадов
1