Красивые дома с облицовкой из металла и зеленой крышей – 103 фото фасадов
Сортировать:
Бюджет
Сортировать:Популярное за сегодня
1 - 20 из 103 фото
1 из 3

The swimming pool sits between the main living wing and the upper level family wing. The master bedroom has a private terrace with forest views. Below is a pool house sheathed with zinc panels with an outdoor shower facing the forest.
Photographer - Peter Aaron
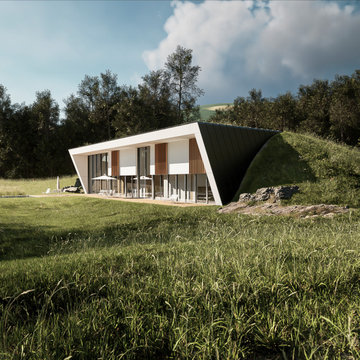
На фото: большой, двухэтажный, серый частный загородный дом в современном стиле с облицовкой из металла, плоской крышей и зеленой крышей
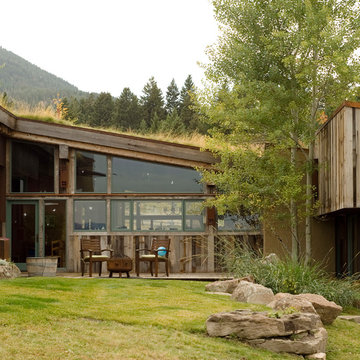
Идея дизайна: одноэтажный частный загородный дом среднего размера в стиле модернизм с облицовкой из металла, односкатной крышей и зеленой крышей
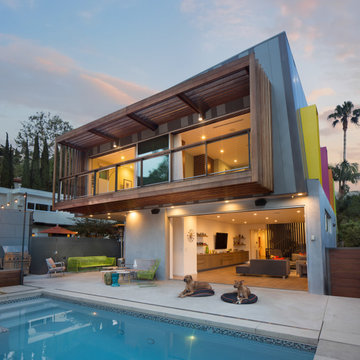
Свежая идея для дизайна: двухэтажный, разноцветный частный загородный дом среднего размера в стиле модернизм с облицовкой из металла, плоской крышей и зеленой крышей - отличное фото интерьера

На фото: большой, двухэтажный, коричневый частный загородный дом в стиле модернизм с облицовкой из металла, плоской крышей, зеленой крышей, белой крышей и отделкой планкеном
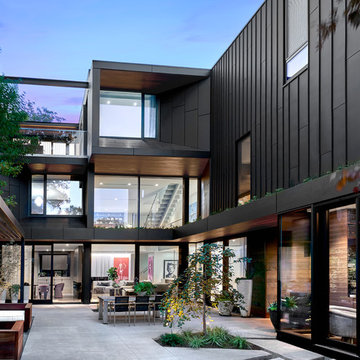
Tony Soluri
На фото: большой, трехэтажный, черный частный загородный дом в современном стиле с облицовкой из металла, плоской крышей и зеленой крышей с
На фото: большой, трехэтажный, черный частный загородный дом в современном стиле с облицовкой из металла, плоской крышей и зеленой крышей с
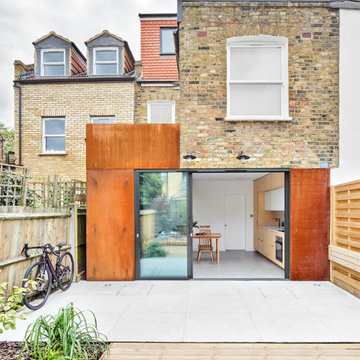
The new intervention was clearly defined with new materials while the remaining first floor level was left with its original brickwork. the contrast of both is well balanced, creating the optical illusion of the first floor floating. Big sliding doors integrate the exterior with the interior
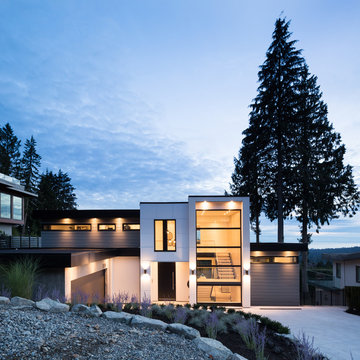
www.emapeter.com
Свежая идея для дизайна: большой, трехэтажный, серый частный загородный дом в современном стиле с облицовкой из металла, плоской крышей и зеленой крышей - отличное фото интерьера
Свежая идея для дизайна: большой, трехэтажный, серый частный загородный дом в современном стиле с облицовкой из металла, плоской крышей и зеленой крышей - отличное фото интерьера
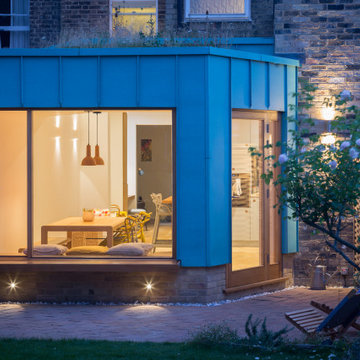
Photo credit: Matthew Smith ( http://www.msap.co.uk)
Пример оригинального дизайна: трехэтажный, зеленый таунхаус среднего размера в современном стиле с облицовкой из металла, плоской крышей и зеленой крышей
Пример оригинального дизайна: трехэтажный, зеленый таунхаус среднего размера в современном стиле с облицовкой из металла, плоской крышей и зеленой крышей

South Entry Garden - Bridge House - Fenneville, Michigan - Lake Michigan, Saugutuck, Michigan, Douglas Michigan - HAUS | Architecture For Modern Lifestyles
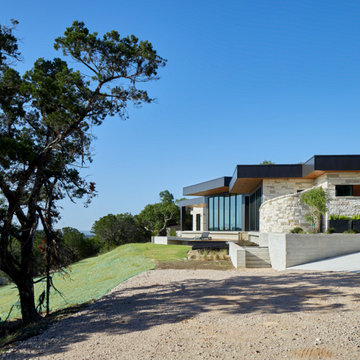
The sculptural form on the corner is the outdoor shower, inspired by the Client's trip to Belize. The orientation of the various forms of the home allows different views from each room.
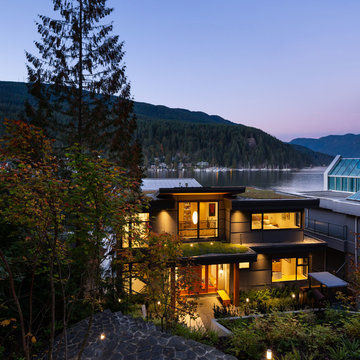
This project has three components, which is all built differently.
The main house is a waterfront property at the bottom of a steep cliff. All machine and materials are delivered by barge. Concrete is pumped from the top of the cliff down to the bottom with a 400ft line into a boom pump which was delivered by barge. Due to the challenging access to the site, most of the structural backfill is actually Styrofoam (EPS) backfill.
The garage is built from the top of the cliff, with a 27ft tall foundation wall. We needed to excavate to solid bedrock in order to adequately anchor the foundation into the hillside. This tall foundation wall are 10″ thick with a double grid of rebar to retain approximately 350 cu yards of fill. Styrofoam backfill was also used. A funicular (tramway) is also being built on this project, which required it’s own building permit.
Image by Ema Peter Photography
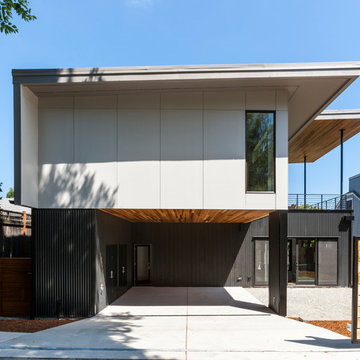
John Granen
На фото: двухэтажный, разноцветный частный загородный дом среднего размера в стиле модернизм с облицовкой из металла, плоской крышей и зеленой крышей с
На фото: двухэтажный, разноцветный частный загородный дом среднего размера в стиле модернизм с облицовкой из металла, плоской крышей и зеленой крышей с
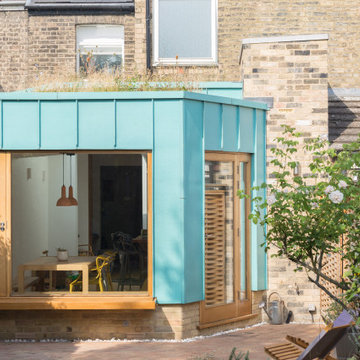
Photo credit: Matthew Smith ( http://www.msap.co.uk)
На фото: трехэтажный, зеленый таунхаус среднего размера в современном стиле с облицовкой из металла, плоской крышей и зеленой крышей
На фото: трехэтажный, зеленый таунхаус среднего размера в современном стиле с облицовкой из металла, плоской крышей и зеленой крышей
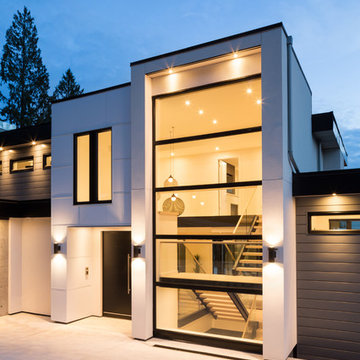
www.emapeter.com
Источник вдохновения для домашнего уюта: большой, трехэтажный, серый частный загородный дом в современном стиле с облицовкой из металла, плоской крышей и зеленой крышей
Источник вдохновения для домашнего уюта: большой, трехэтажный, серый частный загородный дом в современном стиле с облицовкой из металла, плоской крышей и зеленой крышей
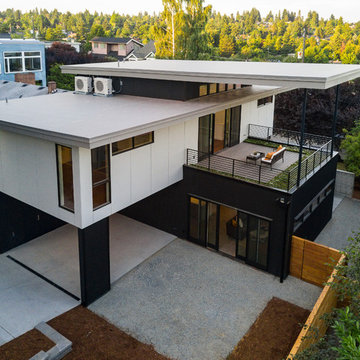
John Granen
Пример оригинального дизайна: двухэтажный, разноцветный частный загородный дом среднего размера в стиле модернизм с облицовкой из металла, плоской крышей и зеленой крышей
Пример оригинального дизайна: двухэтажный, разноцветный частный загородный дом среднего размера в стиле модернизм с облицовкой из металла, плоской крышей и зеленой крышей
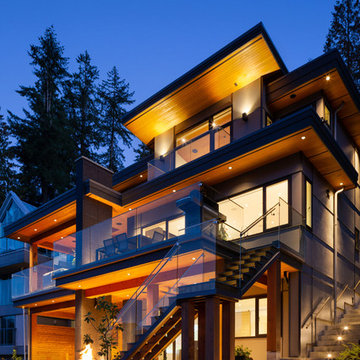
This project has three components, which is all built differently.
The main house is a waterfront property at the bottom of a steep cliff. All machine and materials are delivered by barge. Concrete is pumped from the top of the cliff down to the bottom with a 400ft line into a boom pump which was delivered by barge. Due to the challenging access to the site, most of the structural backfill is actually Styrofoam (EPS) backfill.
The garage is built from the top of the cliff, with a 27ft tall foundation wall. We needed to excavate to solid bedrock in order to adequately anchor the foundation into the hillside. This tall foundation wall are 10″ thick with a double grid of rebar to retain approximately 350 cu yards of fill. Styrofoam backfill was also used. A funicular (tramway) is also being built on this project, which required it’s own building permit.
Image by Ema Peter Photography
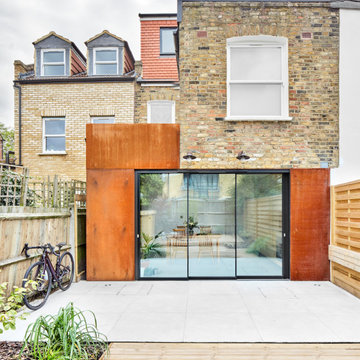
The new intervention was clearly defined with new materials while the remaining first floor level was left with its original brickwork. the contrast of both is well balanced, creating the optical illusion of the first floor floating. Big sliding doors integrate the exterior with the interior
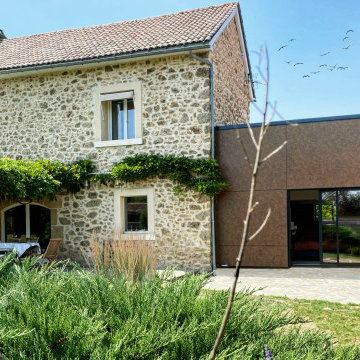
C’est pour cela qu’à travers notre construction nous avons souhaité faire un clin d’œil en réalisant une construction s’inspirant de l’acier corten, qui est un matériau à l’esthétique idéale, mettant en valeur par le contraste du moderne et de l’ancien, la maison existante.
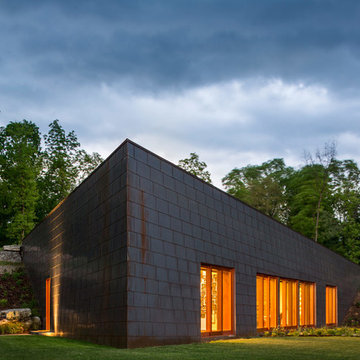
Photo: Peter Aaron
Пример оригинального дизайна: одноэтажный, коричневый частный загородный дом среднего размера в современном стиле с облицовкой из металла, плоской крышей и зеленой крышей
Пример оригинального дизайна: одноэтажный, коричневый частный загородный дом среднего размера в современном стиле с облицовкой из металла, плоской крышей и зеленой крышей
Красивые дома с облицовкой из металла и зеленой крышей – 103 фото фасадов
1