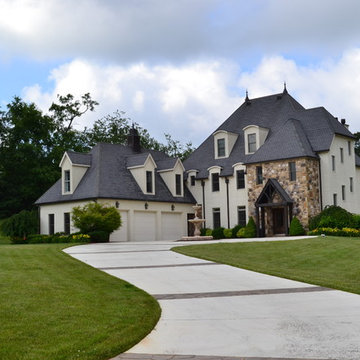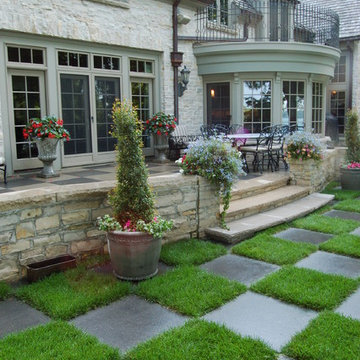Красивые дома с облицовкой из камня и облицовкой из металла – 44 394 фото фасадов
Сортировать:
Бюджет
Сортировать:Популярное за сегодня
1 - 20 из 44 394 фото

Стильный дизайн: двухэтажный, белый, большой частный загородный дом в современном стиле с облицовкой из камня, двускатной крышей и металлической крышей - последний тренд
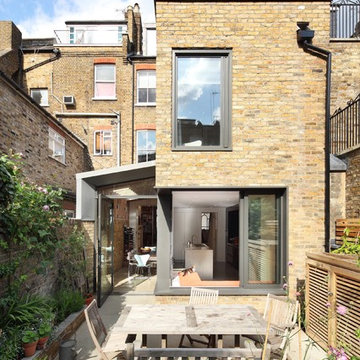
Alan Williams Photography
Пример оригинального дизайна: двухэтажный дом в современном стиле с облицовкой из камня
Пример оригинального дизайна: двухэтажный дом в современном стиле с облицовкой из камня
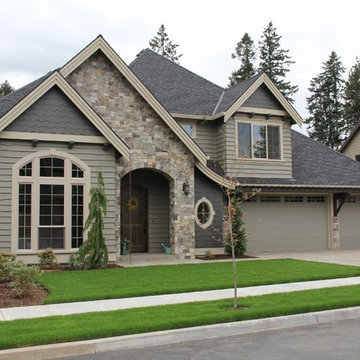
Natural stone
Пример оригинального дизайна: дом в классическом стиле с облицовкой из камня
Пример оригинального дизайна: дом в классическом стиле с облицовкой из камня

Идея дизайна: большой, одноэтажный, серый частный загородный дом в стиле модернизм с облицовкой из камня, плоской крышей и отделкой планкеном

Ward Jewell, AIA was asked to design a comfortable one-story stone and wood pool house that was "barn-like" in keeping with the owner’s gentleman farmer concept. Thus, Mr. Jewell was inspired to create an elegant New England Stone Farm House designed to provide an exceptional environment for them to live, entertain, cook and swim in the large reflection lap pool.
Mr. Jewell envisioned a dramatic vaulted great room with hand selected 200 year old reclaimed wood beams and 10 foot tall pocketing French doors that would connect the house to a pool, deck areas, loggia and lush garden spaces, thus bringing the outdoors in. A large cupola “lantern clerestory” in the main vaulted ceiling casts a natural warm light over the graceful room below. The rustic walk-in stone fireplace provides a central focal point for the inviting living room lounge. Important to the functionality of the pool house are a chef’s working farm kitchen with open cabinetry, free-standing stove and a soapstone topped central island with bar height seating. Grey washed barn doors glide open to reveal a vaulted and beamed quilting room with full bath and a vaulted and beamed library/guest room with full bath that bookend the main space.
The private garden expanded and evolved over time. After purchasing two adjacent lots, the owners decided to redesign the garden and unify it by eliminating the tennis court, relocating the pool and building an inspired "barn". The concept behind the garden’s new design came from Thomas Jefferson’s home at Monticello with its wandering paths, orchards, and experimental vegetable garden. As a result this small organic farm, was born. Today the farm produces more than fifty varieties of vegetables, herbs, and edible flowers; many of which are rare and hard to find locally. The farm also grows a wide variety of fruits including plums, pluots, nectarines, apricots, apples, figs, peaches, guavas, avocados (Haas, Fuerte and Reed), olives, pomegranates, persimmons, strawberries, blueberries, blackberries, and ten different types of citrus. The remaining areas consist of drought-tolerant sweeps of rosemary, lavender, rockrose, and sage all of which attract butterflies and dueling hummingbirds.
Photo Credit: Laura Hull Photography. Interior Design: Jeffrey Hitchcock. Landscape Design: Laurie Lewis Design. General Contractor: Martin Perry Premier General Contractors

Exterior of modern farmhouse style home, clad in corrugated grey steel with wall lighting, offset gable roof with chimney, detached guest house and connecting breezeway. Photo by Tory Taglio Photography

Tom Ross | Brilliant Creek
Пример оригинального дизайна: серый дом среднего размера в современном стиле с облицовкой из металла и плоской крышей
Пример оригинального дизайна: серый дом среднего размера в современном стиле с облицовкой из металла и плоской крышей
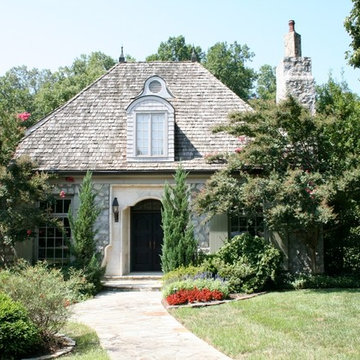
This beautiful cottage is a part of french country inspired village designed by Leo Dowell and built by David Simonini. With Leo's designs, we fabricated the hand carved limestone entry for this home. Our team of design professionals is available to answer any questions you may have at: (828) 681-5111.
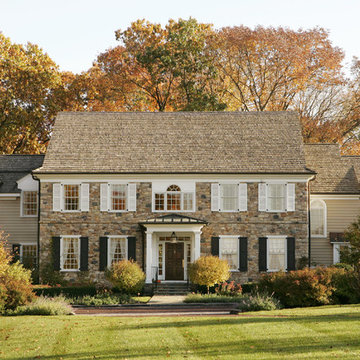
Custom home in Bucks County PA designed and built by Trueblood.
[photo: Tom Grimes]
Источник вдохновения для домашнего уюта: двухэтажный дом в классическом стиле с облицовкой из камня и двускатной крышей
Источник вдохновения для домашнего уюта: двухэтажный дом в классическом стиле с облицовкой из камня и двускатной крышей
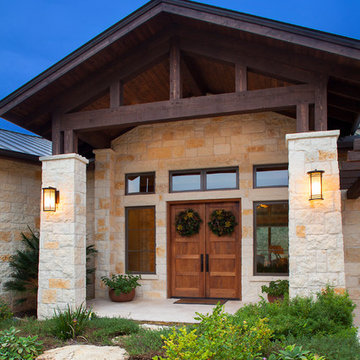
Front courtyard features natural wreaths on the front doors.
Tre Dunham with Fine Focus Photography
На фото: дом в стиле кантри с облицовкой из камня
На фото: дом в стиле кантри с облицовкой из камня
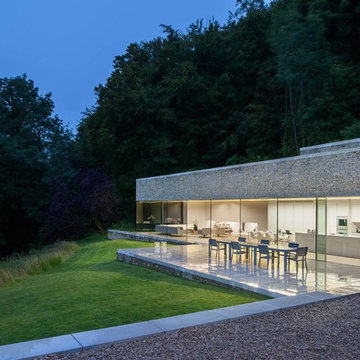
Hufton & Crow
Стильный дизайн: одноэтажный, бежевый дом в стиле модернизм с облицовкой из камня - последний тренд
Стильный дизайн: одноэтажный, бежевый дом в стиле модернизм с облицовкой из камня - последний тренд
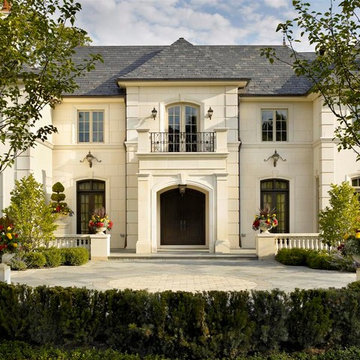
Tony Soluri Photography
На фото: двухэтажный, большой, бежевый дом в классическом стиле с облицовкой из камня с
На фото: двухэтажный, большой, бежевый дом в классическом стиле с облицовкой из камня с
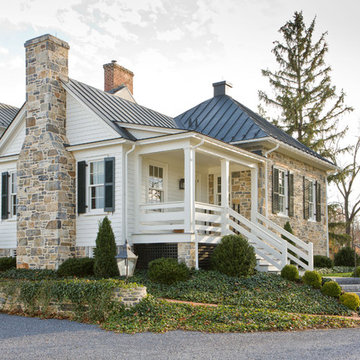
© Gordon Beall
Пример оригинального дизайна: дом в классическом стиле с облицовкой из камня
Пример оригинального дизайна: дом в классическом стиле с облицовкой из камня
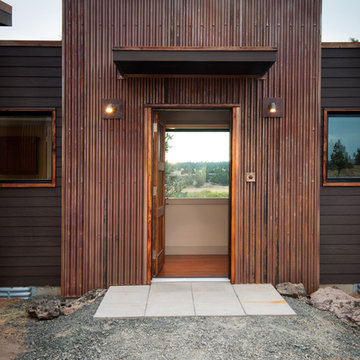
paula watts photography
На фото: дом в современном стиле с облицовкой из металла
На фото: дом в современном стиле с облицовкой из металла
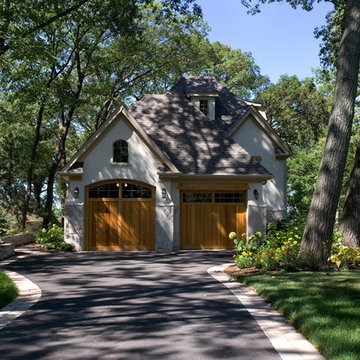
Linda Oyama Bryan
На фото: двухэтажный, бежевый дом среднего размера с облицовкой из камня и вальмовой крышей
На фото: двухэтажный, бежевый дом среднего размера с облицовкой из камня и вальмовой крышей
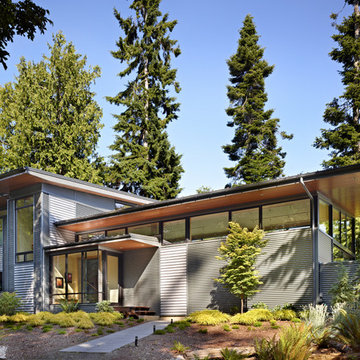
The Port Ludlow Residence is a compact, 2400 SF modern house located on a wooded waterfront property at the north end of the Hood Canal, a long, fjord-like arm of western Puget Sound. The house creates a simple glazed living space that opens up to become a front porch to the beautiful Hood Canal.
The east-facing house is sited along a high bank, with a wonderful view of the water. The main living volume is completely glazed, with 12-ft. high glass walls facing the view and large, 8-ft.x8-ft. sliding glass doors that open to a slightly raised wood deck, creating a seamless indoor-outdoor space. During the warm summer months, the living area feels like a large, open porch. Anchoring the north end of the living space is a two-story building volume containing several bedrooms and separate his/her office spaces.
The interior finishes are simple and elegant, with IPE wood flooring, zebrawood cabinet doors with mahogany end panels, quartz and limestone countertops, and Douglas Fir trim and doors. Exterior materials are completely maintenance-free: metal siding and aluminum windows and doors. The metal siding has an alternating pattern using two different siding profiles.
The house has a number of sustainable or “green” building features, including 2x8 construction (40% greater insulation value); generous glass areas to provide natural lighting and ventilation; large overhangs for sun and rain protection; metal siding (recycled steel) for maximum durability, and a heat pump mechanical system for maximum energy efficiency. Sustainable interior finish materials include wood cabinets, linoleum floors, low-VOC paints, and natural wool carpet.
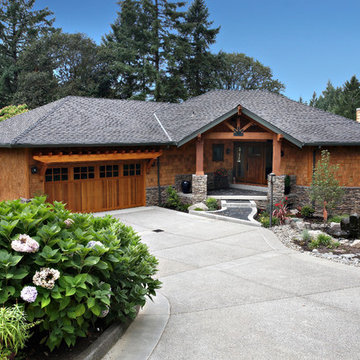
Overall view of remodeled exterior of home.
Пример оригинального дизайна: дом в стиле кантри с облицовкой из камня
Пример оригинального дизайна: дом в стиле кантри с облицовкой из камня
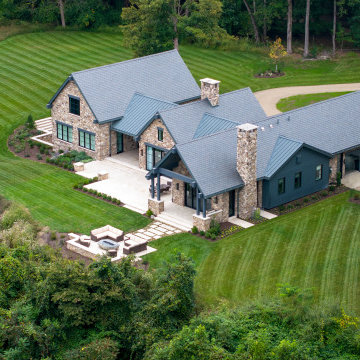
Стильный дизайн: большой, двухэтажный, серый частный загородный дом в стиле неоклассика (современная классика) с облицовкой из камня, двускатной крышей, металлической крышей, серой крышей и отделкой доской с нащельником - последний тренд
Красивые дома с облицовкой из камня и облицовкой из металла – 44 394 фото фасадов
1
