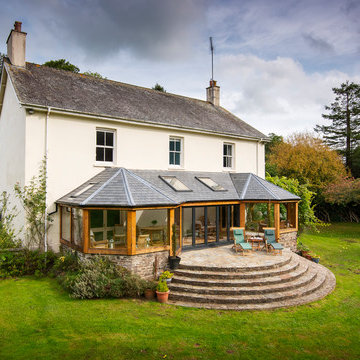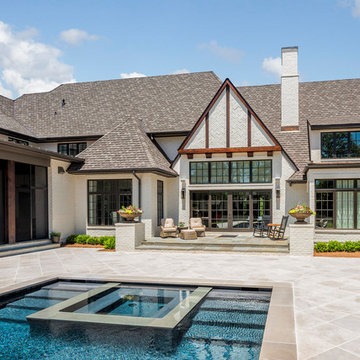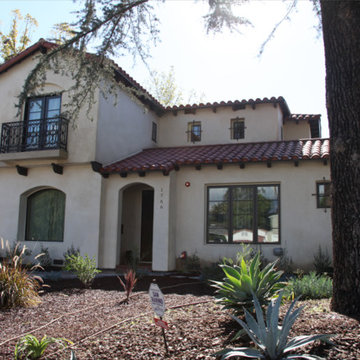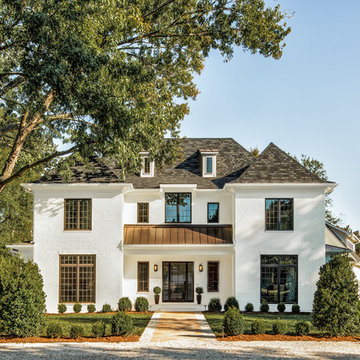Красивые дома с любой облицовкой – 383 402 фото фасадов
Сортировать:
Бюджет
Сортировать:Популярное за сегодня
141 - 160 из 383 402 фото
1 из 2

На фото: белый, большой, двухэтажный частный загородный дом в классическом стиле с облицовкой из цементной штукатурки и двускатной крышей с

Newport653
Пример оригинального дизайна: двухэтажный, белый, большой, деревянный частный загородный дом в классическом стиле с крышей из смешанных материалов
Пример оригинального дизайна: двухэтажный, белый, большой, деревянный частный загородный дом в классическом стиле с крышей из смешанных материалов

Rustic and modern design elements complement one another in this 2,480 sq. ft. three bedroom, two and a half bath custom modern farmhouse. Abundant natural light and face nailed wide plank white pine floors carry throughout the entire home along with plenty of built-in storage, a stunning white kitchen, and cozy brick fireplace.
Photos by Tessa Manning

Samuel Carl Photography
Свежая идея для дизайна: одноэтажный, серый дом в стиле лофт с облицовкой из металла и односкатной крышей - отличное фото интерьера
Свежая идея для дизайна: одноэтажный, серый дом в стиле лофт с облицовкой из металла и односкатной крышей - отличное фото интерьера

На фото: двухэтажный, белый, большой частный загородный дом в стиле кантри с крышей из гибкой черепицы, облицовкой из винила и вальмовой крышей

На фото: двухэтажный, бежевый, большой частный загородный дом в средиземноморском стиле с облицовкой из самана, двускатной крышей и черепичной крышей с

Architect: Robin McCarthy, Arch Studio, Inc.
Construction: Joe Arena Construction
Photography by Mark Pinkerton
На фото: огромный, двухэтажный, желтый дом в стиле кантри с облицовкой из цементной штукатурки и полувальмовой крышей с
На фото: огромный, двухэтажный, желтый дом в стиле кантри с облицовкой из цементной штукатурки и полувальмовой крышей с

Graced with an abundance of windows, Alexandria’s modern meets traditional exterior boasts stylish stone accents, interesting rooflines and a pillared and welcoming porch. You’ll never lack for style or sunshine in this inspired transitional design perfect for a growing family. The timeless design merges a variety of classic architectural influences and fits perfectly into any neighborhood. A farmhouse feel can be seen in the exterior’s peaked roof, while the shingled accents reference the ever-popular Craftsman style. Inside, an abundance of windows flood the open-plan interior with light. Beyond the custom front door with its eye-catching sidelights is 2,350 square feet of living space on the first level, with a central foyer leading to a large kitchen and walk-in pantry, adjacent 14 by 16-foot hearth room and spacious living room with a natural fireplace. Also featured is a dining area and convenient home management center perfect for keeping your family life organized on the floor plan’s right side and a private study on the left, which lead to two patios, one covered and one open-air. Private spaces are concentrated on the 1,800-square-foot second level, where a large master suite invites relaxation and rest and includes built-ins, a master bath with double vanity and two walk-in closets. Also upstairs is a loft, laundry and two additional family bedrooms as well as 400 square foot of attic storage. The approximately 1,500-square-foot lower level features a 15 by 24-foot family room, a guest bedroom, billiards and refreshment area, and a 15 by 26-foot home theater perfect for movie nights.
Photographer: Ashley Avila Photography

На фото: одноэтажный, бежевый частный загородный дом среднего размера в современном стиле с комбинированной облицовкой, вальмовой крышей и металлической крышей

Идея дизайна: одноэтажный, коричневый дом из контейнеров, из контейнеров в стиле кантри с комбинированной облицовкой, двускатной крышей и металлической крышей

Willet Photography
На фото: трехэтажный, кирпичный, белый частный загородный дом среднего размера в стиле неоклассика (современная классика) с двускатной крышей, крышей из смешанных материалов и черной крышей
На фото: трехэтажный, кирпичный, белый частный загородный дом среднего размера в стиле неоклассика (современная классика) с двускатной крышей, крышей из смешанных материалов и черной крышей

David Charlez Designs carefully designed this modern home with massive windows, a metal roof, and a mix of stone and wood on the exterior. It is unique and one of a kind. Photos by Space Crafting

Стильный дизайн: трехэтажный, коричневый, большой частный загородный дом в стиле рустика с комбинированной облицовкой, двускатной крышей и крышей из гибкой черепицы - последний тренд

Идея дизайна: огромный, двухэтажный, белый частный загородный дом в средиземноморском стиле с облицовкой из цементной штукатурки, двускатной крышей и черепичной крышей

Photo courtesy of Joe Purvis Photos
Пример оригинального дизайна: большой, трехэтажный, кирпичный, белый частный загородный дом в стиле кантри с крышей из гибкой черепицы
Пример оригинального дизайна: большой, трехэтажный, кирпичный, белый частный загородный дом в стиле кантри с крышей из гибкой черепицы

Nestled in the hills of Monte Sereno, this family home is a large Spanish Style residence. Designed around a central axis, views to the native oaks and landscape are highlighted by a large entry door and 20’ wide by 10’ tall glass doors facing the rear patio. Inside, custom decorative trusses connect the living and kitchen spaces. Modern amenities in the large kitchen like the double island add a contemporary touch to an otherwise traditional home. The home opens up to the back of the property where an extensive covered patio is ideal for entertaining, cooking, and living.

We were excited when the homeowners of this project approached us to help them with their whole house remodel as this is a historic preservation project. The historical society has approved this remodel. As part of that distinction we had to honor the original look of the home; keeping the façade updated but intact. For example the doors and windows are new but they were made as replicas to the originals. The homeowners were relocating from the Inland Empire to be closer to their daughter and grandchildren. One of their requests was additional living space. In order to achieve this we added a second story to the home while ensuring that it was in character with the original structure. The interior of the home is all new. It features all new plumbing, electrical and HVAC. Although the home is a Spanish Revival the homeowners style on the interior of the home is very traditional. The project features a home gym as it is important to the homeowners to stay healthy and fit. The kitchen / great room was designed so that the homewoners could spend time with their daughter and her children. The home features two master bedroom suites. One is upstairs and the other one is down stairs. The homeowners prefer to use the downstairs version as they are not forced to use the stairs. They have left the upstairs master suite as a guest suite.
Enjoy some of the before and after images of this project:
http://www.houzz.com/discussions/3549200/old-garage-office-turned-gym-in-los-angeles
http://www.houzz.com/discussions/3558821/la-face-lift-for-the-patio
http://www.houzz.com/discussions/3569717/la-kitchen-remodel
http://www.houzz.com/discussions/3579013/los-angeles-entry-hall
http://www.houzz.com/discussions/3592549/exterior-shots-of-a-whole-house-remodel-in-la
http://www.houzz.com/discussions/3607481/living-dining-rooms-become-a-library-and-formal-dining-room-in-la
http://www.houzz.com/discussions/3628842/bathroom-makeover-in-los-angeles-ca
http://www.houzz.com/discussions/3640770/sweet-dreams-la-bedroom-remodels
Exterior: Approved by the historical society as a Spanish Revival, the second story of this home was an addition. All of the windows and doors were replicated to match the original styling of the house. The roof is a combination of Gable and Hip and is made of red clay tile. The arched door and windows are typical of Spanish Revival. The home also features a Juliette Balcony and window.
Library / Living Room: The library offers Pocket Doors and custom bookcases.
Powder Room: This powder room has a black toilet and Herringbone travertine.
Kitchen: This kitchen was designed for someone who likes to cook! It features a Pot Filler, a peninsula and an island, a prep sink in the island, and cookbook storage on the end of the peninsula. The homeowners opted for a mix of stainless and paneled appliances. Although they have a formal dining room they wanted a casual breakfast area to enjoy informal meals with their grandchildren. The kitchen also utilizes a mix of recessed lighting and pendant lights. A wine refrigerator and outlets conveniently located on the island and around the backsplash are the modern updates that were important to the homeowners.
Master bath: The master bath enjoys both a soaking tub and a large shower with body sprayers and hand held. For privacy, the bidet was placed in a water closet next to the shower. There is plenty of counter space in this bathroom which even includes a makeup table.
Staircase: The staircase features a decorative niche
Upstairs master suite: The upstairs master suite features the Juliette balcony
Outside: Wanting to take advantage of southern California living the homeowners requested an outdoor kitchen complete with retractable awning. The fountain and lounging furniture keep it light.
Home gym: This gym comes completed with rubberized floor covering and dedicated bathroom. It also features its own HVAC system and wall mounted TV.

На фото: большой, двухэтажный, серый дом в современном стиле с облицовкой из бетона и двускатной крышей с

Exterior paint by MVP Builders
San Marino, CA 2017
На фото: большой, двухэтажный, бежевый частный загородный дом с облицовкой из цементной штукатурки, черепичной крышей и красной крышей
На фото: большой, двухэтажный, бежевый частный загородный дом с облицовкой из цементной штукатурки, черепичной крышей и красной крышей

Стильный дизайн: большой, двухэтажный, кирпичный, белый дом в классическом стиле с вальмовой крышей - последний тренд
Красивые дома с любой облицовкой – 383 402 фото фасадов
8