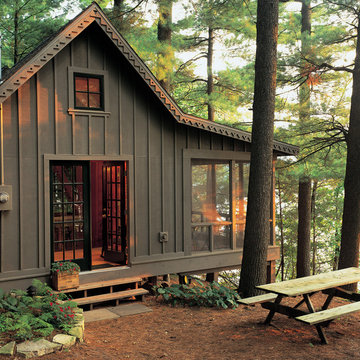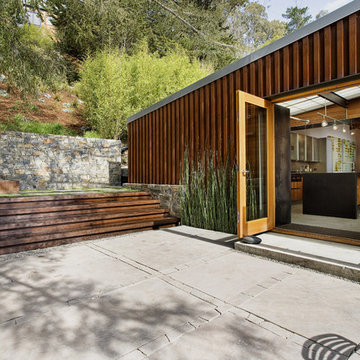Красивые дома с любой облицовкой – 24 415 коричневые фото фасадов
Сортировать:
Бюджет
Сортировать:Популярное за сегодня
1 - 20 из 24 415 фото
1 из 3

На фото: трехэтажный, деревянный частный загородный дом в стиле рустика с вальмовой крышей

Robert Miller Photography
Пример оригинального дизайна: большой, трехэтажный, синий частный загородный дом в стиле кантри с облицовкой из ЦСП, крышей из гибкой черепицы, двускатной крышей и серой крышей
Пример оригинального дизайна: большой, трехэтажный, синий частный загородный дом в стиле кантри с облицовкой из ЦСП, крышей из гибкой черепицы, двускатной крышей и серой крышей

Willet Photography
На фото: трехэтажный, кирпичный, белый частный загородный дом среднего размера в стиле неоклассика (современная классика) с двускатной крышей, крышей из смешанных материалов и черной крышей
На фото: трехэтажный, кирпичный, белый частный загородный дом среднего размера в стиле неоклассика (современная классика) с двускатной крышей, крышей из смешанных материалов и черной крышей
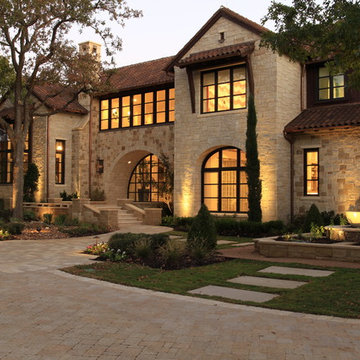
На фото: двухэтажный, бежевый дом в средиземноморском стиле с облицовкой из камня и двускатной крышей

Stephen Ironside
На фото: двухэтажный, серый, большой частный загородный дом в стиле рустика с односкатной крышей, облицовкой из металла и металлической крышей
На фото: двухэтажный, серый, большой частный загородный дом в стиле рустика с односкатной крышей, облицовкой из металла и металлической крышей

Originally, the front of the house was on the left (eave) side, facing the primary street. Since the Garage was on the narrower, quieter side street, we decided that when we would renovate, we would reorient the front to the quieter side street, and enter through the front Porch.
So initially we built the fencing and Pergola entering from the side street into the existing Front Porch.
Then in 2003, we pulled off the roof, which enclosed just one large room and a bathroom, and added a full second story. Then we added the gable overhangs to create the effect of a cottage with dormers, so as not to overwhelm the scale of the site.
The shingles are stained Cabots Semi-Solid Deck and Siding Oil Stain, 7406, color: Burnt Hickory, and the trim is painted with Benjamin Moore Aura Exterior Low Luster Narraganset Green HC-157, (which is actually a dark blue).
Photo by Glen Grayson, AIA

Стильный дизайн: двухэтажный, деревянный барнхаус (амбары) частный загородный дом в стиле кантри с двускатной крышей и красной крышей - последний тренд

Lakeside Exterior with Rustic wood siding, plenty of windows, stone landscaping, and boathouse with deck.
На фото: большой, деревянный, коричневый частный загородный дом в стиле неоклассика (современная классика) с разными уровнями, двускатной крышей, крышей из смешанных материалов, черной крышей и отделкой доской с нащельником с
На фото: большой, деревянный, коричневый частный загородный дом в стиле неоклассика (современная классика) с разными уровнями, двускатной крышей, крышей из смешанных материалов, черной крышей и отделкой доской с нащельником с

Bracket portico for side door of house. The roof features a shed style metal roof. Designed and built by Georgia Front Porch.
Источник вдохновения для домашнего уюта: маленький, кирпичный, оранжевый частный загородный дом в классическом стиле с односкатной крышей и металлической крышей для на участке и в саду
Источник вдохновения для домашнего уюта: маленький, кирпичный, оранжевый частный загородный дом в классическом стиле с односкатной крышей и металлической крышей для на участке и в саду
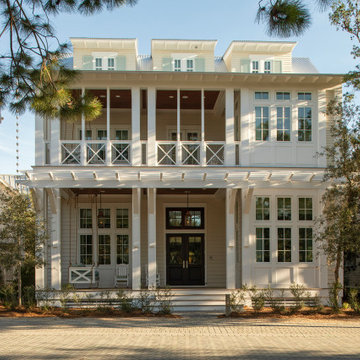
Southern Beach Getaway in WaterColor
Private Residence / WaterColor, Florida
Architect: Geoff Chick & Associates
Builder: Chris Clark Construction
The E. F. San Juan team collaborated closely with architect Geoff Chick, builder Chris Clark, interior designer Allyson Runnels, and the homeowners to bring their design vision to reality. This included custom interior and exterior millwork, pecky cypress ceilings in various rooms of the home, different types of wall and ceiling paneling in each upstairs bedroom, custom pecky cypress barn doors and beams in the master suite, Euro-Wall doors in the living area, Weather Shield windows and doors throughout, Georgia pine porch ceilings, and Ipe porch flooring.
Challenges:
Allyson and the homeowners wanted each of the children’s upstairs bedrooms to have unique features, and we addressed this from a millwork perspective by producing different types of wall and ceiling paneling for each of these rooms. The homeowners also loved the look of pecky cypress and wanted to see this unique type of wood featured as a highlight throughout the home.
Solution:
In the main living area and kitchen, the coffered ceiling presents pecky cypress stained gray to accent the tiled wall of the kitchen. In the adjoining hallway, the pecky cypress ceiling is lightly pickled white to make a subtle contrast with the surrounding white paneled walls and trim. The master bedroom has two beautiful large pecky cypress barn doors and several large pecky cypress beams that give it a cozy, rustic yet Southern coastal feel. Off the master bedroom is a sitting/TV room featuring a pecky cypress ceiling in a stunning rectangular, concentric pattern that was expertly installed by Edgar Lara and his skilled team of finish carpenters.
We also provided twelve-foot-high floor-to-ceiling Euro-Wall Systems doors in the living area that lend to the bright and airy feel of this space, as do the Weather Shield windows and doors that were used throughout the home. Finally, the porches’ rich, South Georgia pine ceilings and chatoyant Ipe floors create a warm contrast to the bright walls, columns, and railings of these comfortable outdoor spaces. The result is an overall stunning home that exhibits all the best characteristics of the WaterColor community while standing out with countless unique custom features.
---
Photography by Jack Gardner

We added a bold siding to this home as a nod to the red barns. We love that it sets this home apart and gives it unique characteristics while also being modern and luxurious.

This gorgeous modern home sits along a rushing river and includes a separate enclosed pavilion. Distinguishing features include the mixture of metal, wood and stone textures throughout the home in hues of brown, grey and black.

Expansive home featuring combination Mountain Stone brick and Arriscraft Citadel® Iron Mountain stone. Additional accents include ARRIS-cast Cafe and browns sills. Mortar used is Light Buff.
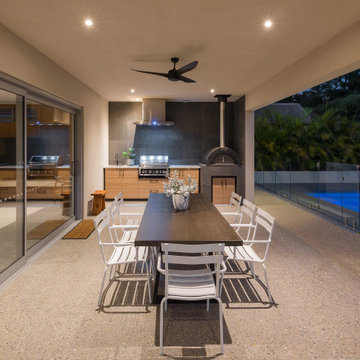
The Project brief for this job was to create a modern two-storey residence for their family home in South Perth. Brad was after a clean contemporary look. We kept the form quite simple and standard to ensure building costs were low, however we incorporated feature piers and stepped the facade cleverly to produce a great looking property.
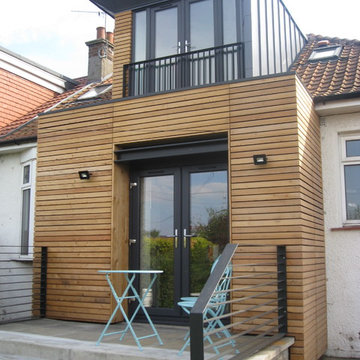
External view of rear of dwelling showing timber over-clad to existing ground floor with new dark grey patio doors and new dormer window, clad in zinc and timber, with juliet balcony.

Color Consultation using Romabio Biodomus on Brick and Benjamin Regal Select on Trim/Doors/Shutters
Идея дизайна: кирпичный, белый, большой, трехэтажный частный загородный дом в стиле неоклассика (современная классика) с двускатной крышей и крышей из гибкой черепицы
Идея дизайна: кирпичный, белый, большой, трехэтажный частный загородный дом в стиле неоклассика (современная классика) с двускатной крышей и крышей из гибкой черепицы
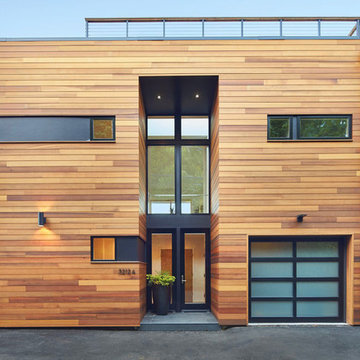
Идея дизайна: двухэтажный, деревянный, бежевый частный загородный дом в скандинавском стиле с плоской крышей
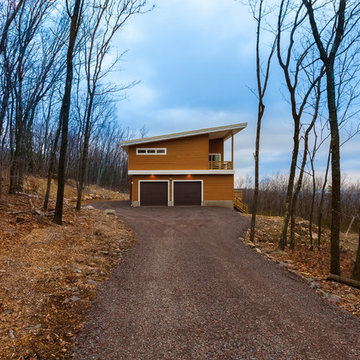
Свежая идея для дизайна: двухэтажный, оранжевый, деревянный частный загородный дом среднего размера в современном стиле с односкатной крышей - отличное фото интерьера
Красивые дома с любой облицовкой – 24 415 коричневые фото фасадов
1
