Красивые дома с любой облицовкой – 24 424 коричневые фото фасадов
Сортировать:
Бюджет
Сортировать:Популярное за сегодня
121 - 140 из 24 424 фото
1 из 3

Californian Bungalow brick and render facade with balcony, bay window, verandah, and pedestrian gate.
Пример оригинального дизайна: трехэтажный, кирпичный частный загородный дом в стиле кантри с двускатной крышей и черепичной крышей
Пример оригинального дизайна: трехэтажный, кирпичный частный загородный дом в стиле кантри с двускатной крышей и черепичной крышей

Источник вдохновения для домашнего уюта: большой, одноэтажный, серый частный загородный дом в стиле модернизм с облицовкой из бетона и плоской крышей
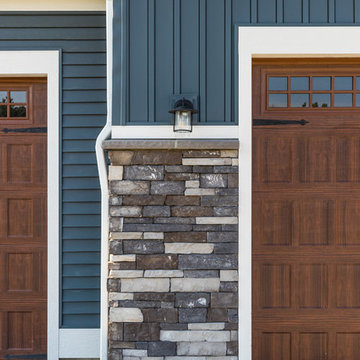
Стильный дизайн: двухэтажный, синий частный загородный дом среднего размера в стиле кантри с облицовкой из винила, двускатной крышей и крышей из гибкой черепицы - последний тренд
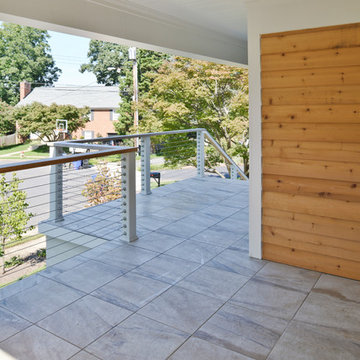
For this couple, planning to move back to their rambler home in Arlington after living overseas for few years, they were ready to get rid of clutter, clean up their grown-up kids’ boxes, and transform their home into their dream home for their golden years.
The old home included a box-like 8 feet x 10 feet kitchen, no family room, three small bedrooms and two back to back small bathrooms. The laundry room was located in a small dark space of the unfinished basement.
This home is located in a cul-de-sac, on an uphill lot, of a very secluded neighborhood with lots of new homes just being built around them.
The couple consulted an architectural firm in past but never were satisfied with the final plans. They approached Michael Nash Custom Kitchens hoping for fresh ideas.
The backyard and side yard are wooded and the existing structure was too close to building restriction lines. We developed design plans and applied for special permits to achieve our client’s goals.
The remodel includes a family room, sunroom, breakfast area, home office, large master bedroom suite, large walk-in closet, main level laundry room, lots of windows, front porch, back deck, and most important than all an elevator from lower to upper level given them and their close relative a necessary easier access.
The new plan added extra dimensions to this rambler on all four sides. Starting from the front, we excavated to allow a first level entrance, storage, and elevator room. Building just above it, is a 12 feet x 30 feet covered porch with a leading brick staircase. A contemporary cedar rail with horizontal stainless steel cable rail system on both the front porch and the back deck sets off this project from any others in area. A new foyer with double frosted stainless-steel door was added which contains the elevator.
The garage door was widened and a solid cedar door was installed to compliment the cedar siding.
The left side of this rambler was excavated to allow a storage off the garage and extension of one of the old bedrooms to be converted to a large master bedroom suite, master bathroom suite and walk-in closet.
We installed matching brick for a seam-less exterior look.
The entire house was furnished with new Italian imported highly custom stainless-steel windows and doors. We removed several brick and block structure walls to put doors and floor to ceiling windows.
A full walk in shower with barn style frameless glass doors, double vanities covered with selective stone, floor to ceiling porcelain tile make the master bathroom highly accessible.
The other two bedrooms were reconfigured with new closets, wider doorways, new wood floors and wider windows. Just outside of the bedroom, a new laundry room closet was a major upgrade.
A second HVAC system was added in the attic for all new areas.
The back side of the master bedroom was covered with floor to ceiling windows and a door to step into a new deck covered in trex and cable railing. This addition provides a view to wooded area of the home.
By excavating and leveling the backyard, we constructed a two story 15’x 40’ addition that provided the tall ceiling for the family room just adjacent to new deck, a breakfast area a few steps away from the remodeled kitchen. Upscale stainless-steel appliances, floor to ceiling white custom cabinetry and quartz counter top, and fun lighting improved this back section of the house with its increased lighting and available work space. Just below this addition, there is extra space for exercise and storage room. This room has a pair of sliding doors allowing more light inside.
The right elevation has a trapezoid shape addition with floor to ceiling windows and space used as a sunroom/in-home office. Wide plank wood floors were installed throughout the main level for continuity.
The hall bathroom was gutted and expanded to allow a new soaking tub and large vanity. The basement half bathroom was converted to a full bathroom, new flooring and lighting in the entire basement changed the purpose of the basement for entertainment and spending time with grandkids.
Off white and soft tone were used inside and out as the color schemes to make this rambler spacious and illuminated.
Final grade and landscaping, by adding a few trees, trimming the old cherry and walnut trees in backyard, saddling the yard, and a new concrete driveway and walkway made this home a unique and charming gem in the neighborhood.
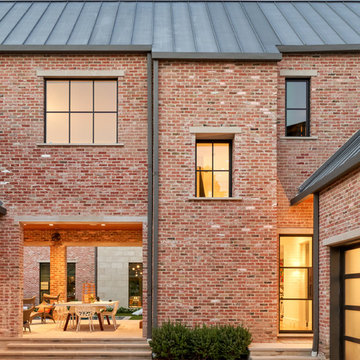
На фото: большой, двухэтажный, кирпичный, коричневый частный загородный дом в стиле неоклассика (современная классика) с двускатной крышей и металлической крышей с
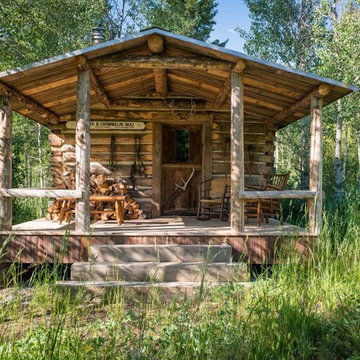
Peter Zimmerman Architects // Peace Design // Audrey Hall Photography
На фото: одноэтажный, деревянный, коричневый дом из бревен в стиле рустика с двускатной крышей для охотников с
На фото: одноэтажный, деревянный, коричневый дом из бревен в стиле рустика с двускатной крышей для охотников с
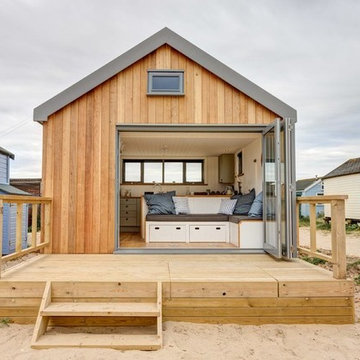
Свежая идея для дизайна: маленький, деревянный дом в морском стиле с двускатной крышей для на участке и в саду - отличное фото интерьера
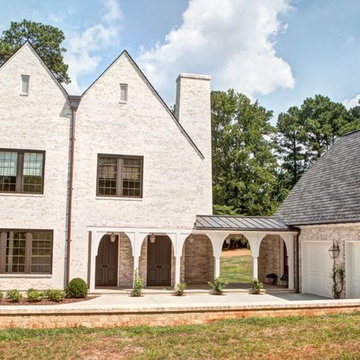
Источник вдохновения для домашнего уюта: огромный, двухэтажный, кирпичный частный загородный дом в стиле неоклассика (современная классика) с полувальмовой крышей и крышей из гибкой черепицы
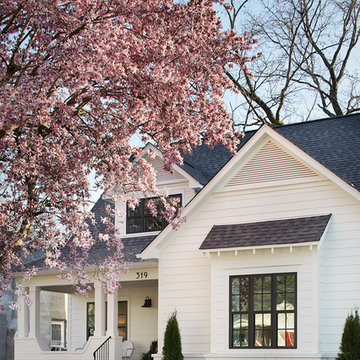
Exterior of craftsman style home in Homewood Alabama, photographed by Birmingham based architectural and interiors photographer Tommy Daspit for Willow Homes, Willow Design, and Triton Stone of Alabama. You can see more of his work at http://tommydaspit.com
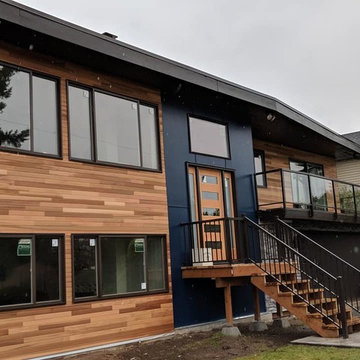
Edmonds mid-century remodel. Cement panels, cedar and stacked stone to bring in the modern elements. Modern garage door, lighting, glass railing and entry steps.
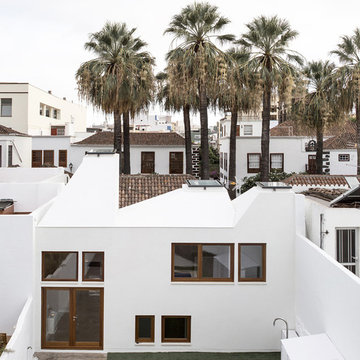
Fachada posterior.
Fotografía ©Flavio Coddou
Идея дизайна: одноэтажный, белый частный загородный дом среднего размера в стиле модернизм с облицовкой из цементной штукатурки, вальмовой крышей и крышей из смешанных материалов
Идея дизайна: одноэтажный, белый частный загородный дом среднего размера в стиле модернизм с облицовкой из цементной штукатурки, вальмовой крышей и крышей из смешанных материалов

Builder: John Kraemer & Sons | Architecture: Charlie & Co. Design | Interior Design: Martha O'Hara Interiors | Landscaping: TOPO | Photography: Gaffer Photography
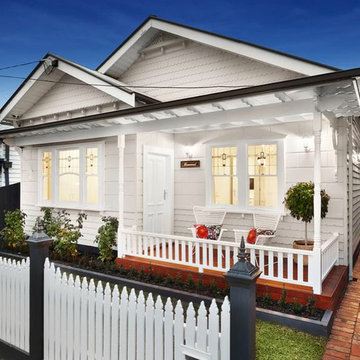
This Californian Bungalow in Melbourne's inner west underwent a serious makeover inside and out. Uninhabitable when purchased, the new owners spent two years transforming this house with a stunning final result.
Hello Colour developed an exterior colour scheme for this home. The scheme, designed to show off the beautiful period details, included a contemporary green grey facade with crisp black and white detailing. J'adore!
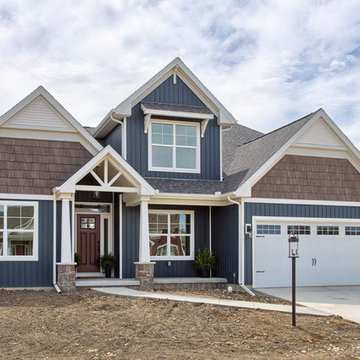
Свежая идея для дизайна: двухэтажный, синий частный загородный дом среднего размера в стиле кантри с облицовкой из винила, двускатной крышей и крышей из гибкой черепицы - отличное фото интерьера
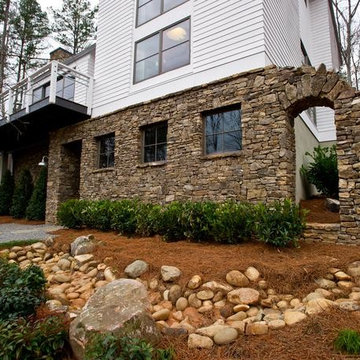
Идея дизайна: трехэтажный, белый частный загородный дом среднего размера в стиле кантри с облицовкой из камня, двускатной крышей и металлической крышей
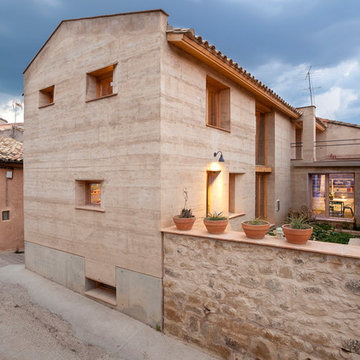
На фото: трехэтажный, бежевый таунхаус среднего размера в стиле кантри с облицовкой из камня, двускатной крышей и черепичной крышей
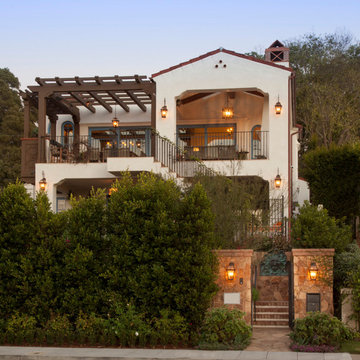
Kim Grant, Architect;
Elizabeth Barkett, Interior Designer - Ross Thiele & Sons Ltd.;
Theresa Clark, Landscape Architect;
Gail Owens, Photographer
Свежая идея для дизайна: двухэтажный, белый дом среднего размера в средиземноморском стиле с облицовкой из цементной штукатурки и двускатной крышей - отличное фото интерьера
Свежая идея для дизайна: двухэтажный, белый дом среднего размера в средиземноморском стиле с облицовкой из цементной штукатурки и двускатной крышей - отличное фото интерьера
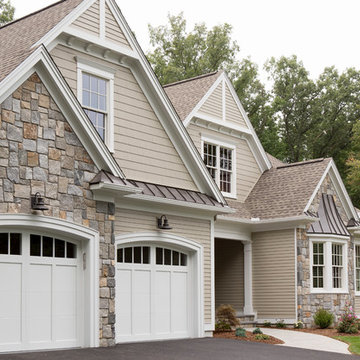
На фото: большой, двухэтажный, бежевый дом в классическом стиле с комбинированной облицовкой и вальмовой крышей
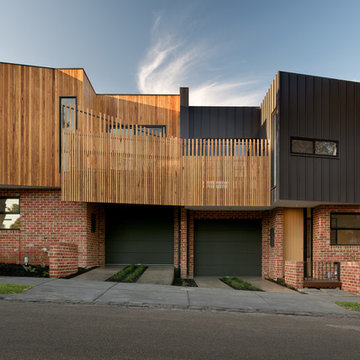
The four homes that make up the Alphington Townhouses present an innovative approach to the design of medium density housing. Each townhouse has been designed with excellent connections to the outdoors, maximised access to north light, and natural ventilation. Internal spaces allow for flexibility and the varied lifestyles of inhabitants.
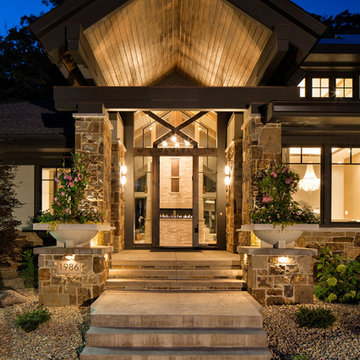
Свежая идея для дизайна: огромный, трехэтажный, бежевый дом в современном стиле с облицовкой из камня - отличное фото интерьера
Красивые дома с любой облицовкой – 24 424 коричневые фото фасадов
7