Красивые четырехэтажные дома с любой облицовкой – 1 210 фото фасадов
Сортировать:
Бюджет
Сортировать:Популярное за сегодня
1 - 20 из 1 210 фото
1 из 3

Источник вдохновения для домашнего уюта: четырехэтажный, деревянный, коричневый частный загородный дом в стиле модернизм с плоской крышей и зеленой крышей
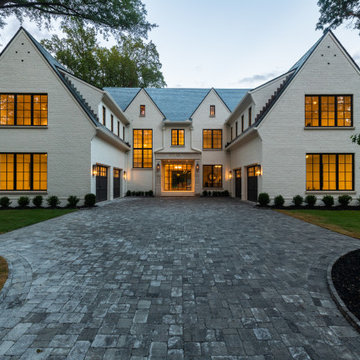
Пример оригинального дизайна: четырехэтажный, кирпичный, белый частный загородный дом в стиле неоклассика (современная классика)
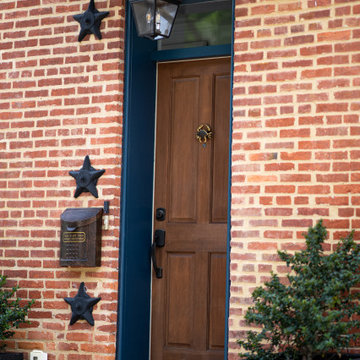
This project was a major renovation on one of Baltimore’s CHAP homes. Our team restored the iconic Baltimore storefront windows, matched original hardwood throughout the home, and refinished and preserved the original handrailing on the staircase. On the first floor, we created an open concept kitchen and dining space with beautiful natural light, leading out to an outdoor patio. We are honored to have received Baltimore Heritage’s Historic Preservation Award for Restoration and Rehabilitation in 2019 for our work on this home.

На фото: большой, четырехэтажный, деревянный, серый многоквартирный дом в стиле модернизм с

Пример оригинального дизайна: четырехэтажный, бежевый многоквартирный дом среднего размера в стиле модернизм с облицовкой из бетона и плоской крышей

Стильный дизайн: большой, четырехэтажный, деревянный, бежевый многоквартирный дом в стиле модернизм с односкатной крышей, металлической крышей, серой крышей и отделкой доской с нащельником - последний тренд
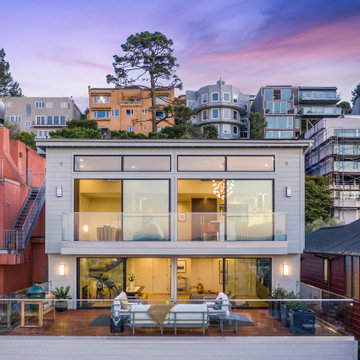
For our client, who had previous experience working with architects, we enlarged, completely gutted and remodeled this Twin Peaks diamond in the rough. The top floor had a rear-sloping ceiling that cut off the amazing view, so our first task was to raise the roof so the great room had a uniformly high ceiling. Clerestory windows bring in light from all directions. In addition, we removed walls, combined rooms, and installed floor-to-ceiling, wall-to-wall sliding doors in sleek black aluminum at each floor to create generous rooms with expansive views. At the basement, we created a full-floor art studio flooded with light and with an en-suite bathroom for the artist-owner. New exterior decks, stairs and glass railings create outdoor living opportunities at three of the four levels. We designed modern open-riser stairs with glass railings to replace the existing cramped interior stairs. The kitchen features a 16 foot long island which also functions as a dining table. We designed a custom wall-to-wall bookcase in the family room as well as three sleek tiled fireplaces with integrated bookcases. The bathrooms are entirely new and feature floating vanities and a modern freestanding tub in the master. Clean detailing and luxurious, contemporary finishes complete the look.
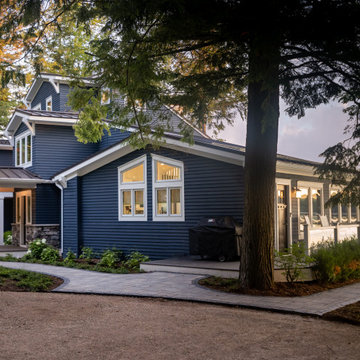
Стильный дизайн: большой, четырехэтажный, синий частный загородный дом в классическом стиле с облицовкой из винила, металлической крышей и серой крышей - последний тренд

The exteriors of a new modern farmhouse home construction in Manakin-Sabot, VA.
Стильный дизайн: большой, четырехэтажный, разноцветный частный загородный дом в стиле кантри с комбинированной облицовкой, двускатной крышей, крышей из смешанных материалов, черной крышей и отделкой доской с нащельником - последний тренд
Стильный дизайн: большой, четырехэтажный, разноцветный частный загородный дом в стиле кантри с комбинированной облицовкой, двускатной крышей, крышей из смешанных материалов, черной крышей и отделкой доской с нащельником - последний тренд

The Marine Studies Building is heavily engineered to be a vertical evaluation structure with supplies on the rooftop to support over 920 people for up to two days post a Cascadia level event. The addition of this building thus improves the safety of those that work and play at the Hatfield Marine Science Center and in the surrounding South Beach community.
The MSB uses state-of-the-art architectural and engineering techniques to make it one of the first “vertical evacuation” tsunami sites in the United States. The building will also dramatically increase the Hatfield campus’ marine science education and research capacity.
The building is designed to withstand a 9+ earthquake and to survive an XXL tsunami event. The building is designed to be repairable after a large (L) tsunami event.
A ramp on the outside of the building leads from the ground level to the roof of this three-story structure. The roof of the building is 47 feet high, and it is designed to serve as an emergency assembly site for more than 900 people after a Cascadia Subduction Zone earthquake.
OSU’s Marine Studies Building is designed to provide a safe place for people to gather after an earthquake, out of the path — and above the water — of a possible tsunami. Additionally, several horizontal evacuation paths exist from the HMSC campus, where people can walk to avoid the tsunami inundation. These routes include Safe Haven Hill west of Highway 101 and the Oregon Coast Community College to the south.
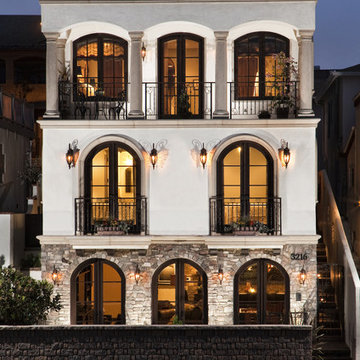
New custom house with panoramic ocean views one block off The Strand in Hermosa Beach, California. Custom built by Hollingsworth-Witteman Construction.
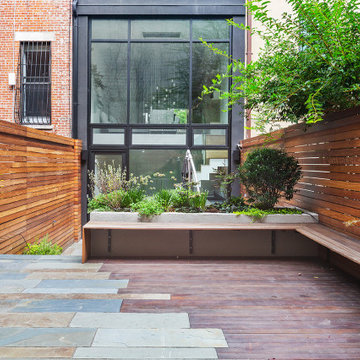
This brownstone, located in Harlem, consists of five stories which had been duplexed to create a two story rental unit and a 3 story home for the owners. The owner hired us to do a modern renovation of their home and rear garden. The garden was under utilized, barely visible from the interior and could only be accessed via a small steel stair at the rear of the second floor. We enlarged the owner’s home to include the rear third of the floor below which had walk out access to the garden. The additional square footage became a new family room connected to the living room and kitchen on the floor above via a double height space and a new sculptural stair. The rear facade was completely restructured to allow us to install a wall to wall two story window and door system within the new double height space creating a connection not only between the two floors but with the outside. The garden itself was terraced into two levels, the bottom level of which is directly accessed from the new family room space, the upper level accessed via a few stone clad steps. The upper level of the garden features a playful interplay of stone pavers with wood decking adjacent to a large seating area and a new planting bed. Wet bar cabinetry at the family room level is mirrored by an outside cabinetry/grill configuration as another way to visually tie inside to out. The second floor features the dining room, kitchen and living room in a large open space. Wall to wall builtins from the front to the rear transition from storage to dining display to kitchen; ending at an open shelf display with a fireplace feature in the base. The third floor serves as the children’s floor with two bedrooms and two ensuite baths. The fourth floor is a master suite with a large bedroom and a large bathroom bridged by a walnut clad hall that conceals a closet system and features a built in desk. The master bath consists of a tiled partition wall dividing the space to create a large walkthrough shower for two on one side and showcasing a free standing tub on the other. The house is full of custom modern details such as the recessed, lit handrail at the house’s main stair, floor to ceiling glass partitions separating the halls from the stairs and a whimsical builtin bench in the entry.

Пример оригинального дизайна: огромный, четырехэтажный, бежевый частный загородный дом в стиле модернизм с облицовкой из камня, вальмовой крышей, металлической крышей и коричневой крышей

This Victorian style home was built on the pink granite bedrock of Cut-in-Two Island in the heart of the Thimble Islands archipelago in Long Island Sound.
Jim Fiora Photography LLC
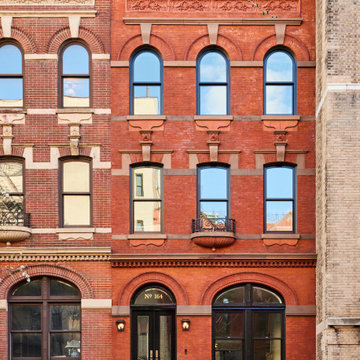
Construction + Design - Construction planning and management, custom millwork & custom furniture design, interior design & art curation by Chango & Co. Completed April 2022.

The renovation and rear extension to a lower ground floor of a 4 storey Victorian Terraced house in Hampstead Conservation Area.
Пример оригинального дизайна: маленький, четырехэтажный, кирпичный таунхаус в викторианском стиле с двускатной крышей, черепичной крышей и черной крышей для на участке и в саду
Пример оригинального дизайна: маленький, четырехэтажный, кирпичный таунхаус в викторианском стиле с двускатной крышей, черепичной крышей и черной крышей для на участке и в саду
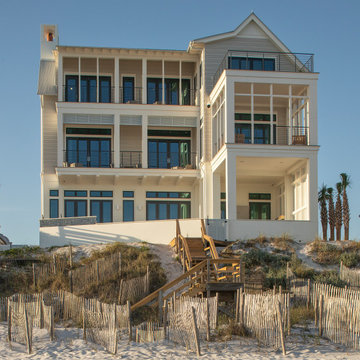
Источник вдохновения для домашнего уюта: четырехэтажный, серый, огромный частный загородный дом в морском стиле с комбинированной облицовкой, двускатной крышей, металлической крышей, серой крышей и отделкой дранкой
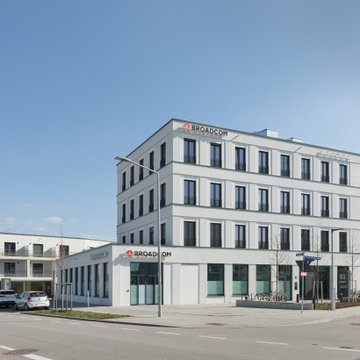
Außenansicht
Источник вдохновения для домашнего уюта: большой, четырехэтажный, бежевый дом в современном стиле с облицовкой из цементной штукатурки и плоской крышей
Источник вдохновения для домашнего уюта: большой, четырехэтажный, бежевый дом в современном стиле с облицовкой из цементной штукатурки и плоской крышей

Пример оригинального дизайна: четырехэтажный, белый таунхаус среднего размера в современном стиле с облицовкой из цементной штукатурки, двускатной крышей, черепичной крышей и серой крышей

Источник вдохновения для домашнего уюта: четырехэтажный, синий частный загородный дом в стиле модернизм с облицовкой из ЦСП, плоской крышей и металлической крышей
Красивые четырехэтажные дома с любой облицовкой – 1 210 фото фасадов
1