Красивые дома в средиземноморском стиле с любой облицовкой – 13 601 фото фасадов
Сортировать:
Бюджет
Сортировать:Популярное за сегодня
1 - 20 из 13 601 фото

Пример оригинального дизайна: двухэтажный, белый частный загородный дом в средиземноморском стиле с облицовкой из цементной штукатурки, вальмовой крышей и черепичной крышей
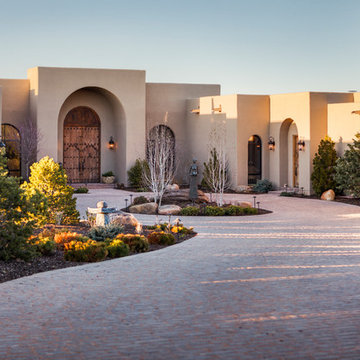
Amadeus Leitner
Пример оригинального дизайна: бежевый, огромный, одноэтажный дом в средиземноморском стиле с облицовкой из цементной штукатурки
Пример оригинального дизайна: бежевый, огромный, одноэтажный дом в средиземноморском стиле с облицовкой из цементной штукатурки
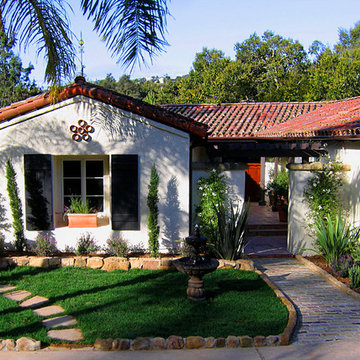
Design Consultant Jeff Doubét is the author of Creating Spanish Style Homes: Before & After – Techniques – Designs – Insights. The 240 page “Design Consultation in a Book” is now available. Please visit SantaBarbaraHomeDesigner.com for more info.
Jeff Doubét specializes in Santa Barbara style home and landscape designs. To learn more info about the variety of custom design services I offer, please visit SantaBarbaraHomeDesigner.com
Jeff Doubét is the Founder of Santa Barbara Home Design - a design studio based in Santa Barbara, California USA.
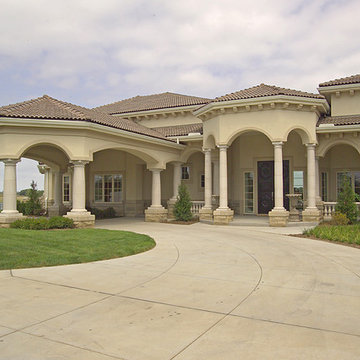
Home built by Arjay Builders Inc.
На фото: огромный, двухэтажный, бежевый дом в средиземноморском стиле с облицовкой из цементной штукатурки
На фото: огромный, двухэтажный, бежевый дом в средиземноморском стиле с облицовкой из цементной штукатурки
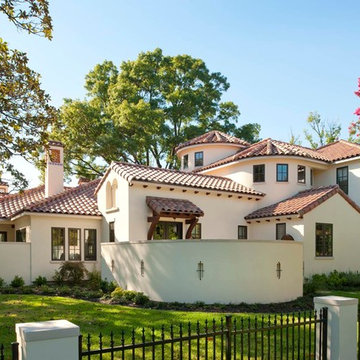
Dan Piassick, PiassickPhoto
Свежая идея для дизайна: дом в средиземноморском стиле с облицовкой из цементной штукатурки - отличное фото интерьера
Свежая идея для дизайна: дом в средиземноморском стиле с облицовкой из цементной штукатурки - отличное фото интерьера

Expansive home with a porch and court yard.
Пример оригинального дизайна: огромный, двухэтажный, бежевый частный загородный дом в средиземноморском стиле с облицовкой из цементной штукатурки, двускатной крышей, черепичной крышей и красной крышей
Пример оригинального дизайна: огромный, двухэтажный, бежевый частный загородный дом в средиземноморском стиле с облицовкой из цементной штукатурки, двускатной крышей, черепичной крышей и красной крышей

Mediterranean retreat perched above a golf course overlooking the ocean.
Пример оригинального дизайна: большой, трехэтажный, бежевый частный загородный дом в средиземноморском стиле с облицовкой из камня, двускатной крышей и черепичной крышей
Пример оригинального дизайна: большой, трехэтажный, бежевый частный загородный дом в средиземноморском стиле с облицовкой из камня, двускатной крышей и черепичной крышей
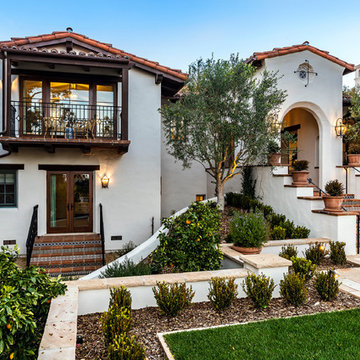
The finished project brings the client’s vision and the architect’s design to life.
Architect: The Warner Group.
Photographer: Kelly Teich
Пример оригинального дизайна: большой, двухэтажный, белый частный загородный дом в средиземноморском стиле с облицовкой из цементной штукатурки, двускатной крышей и черепичной крышей
Пример оригинального дизайна: большой, двухэтажный, белый частный загородный дом в средиземноморском стиле с облицовкой из цементной штукатурки, двускатной крышей и черепичной крышей
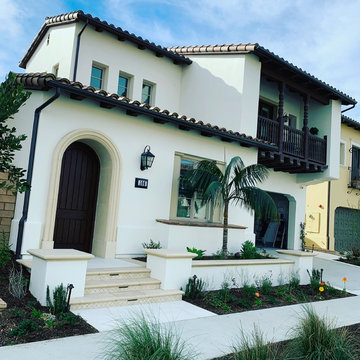
Пример оригинального дизайна: двухэтажный, белый частный загородный дом среднего размера в средиземноморском стиле с облицовкой из цементной штукатурки, двускатной крышей и черепичной крышей
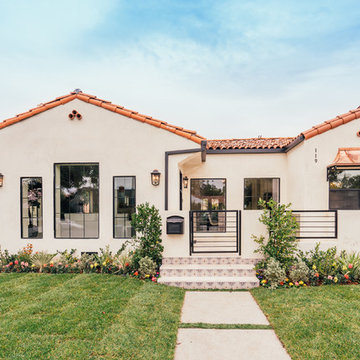
Neufocus
Источник вдохновения для домашнего уюта: одноэтажный, белый частный загородный дом в средиземноморском стиле с облицовкой из камня, двускатной крышей и черепичной крышей
Источник вдохновения для домашнего уюта: одноэтажный, белый частный загородный дом в средиземноморском стиле с облицовкой из камня, двускатной крышей и черепичной крышей
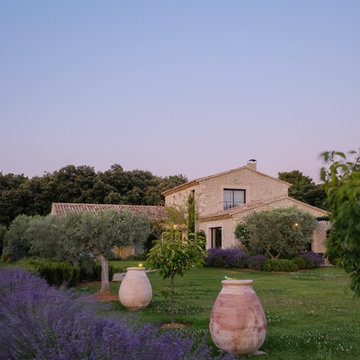
Pascal Otlinghaus
Стильный дизайн: двухэтажный, бежевый частный загородный дом в средиземноморском стиле с облицовкой из камня, двускатной крышей и черепичной крышей - последний тренд
Стильный дизайн: двухэтажный, бежевый частный загородный дом в средиземноморском стиле с облицовкой из камня, двускатной крышей и черепичной крышей - последний тренд
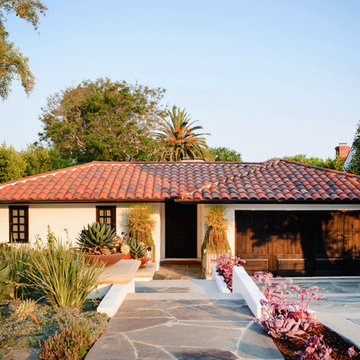
This exquisite Spanish one-story house sets the tone for what's ahead from the minute you lay eyes on it. The meticulous level of detail starts with the front yard hardscape and landscape, and continues through the hand-carved door to reveal a well-curated showcase of collected valuables.
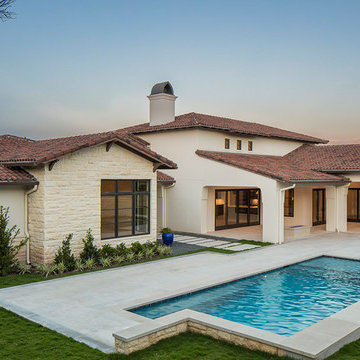
На фото: огромный, двухэтажный, белый частный загородный дом в средиземноморском стиле с комбинированной облицовкой, вальмовой крышей и черепичной крышей с
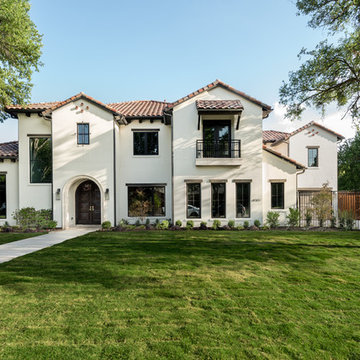
Hunter Coon - True Homes Photography
Пример оригинального дизайна: большой, двухэтажный, белый частный загородный дом в средиземноморском стиле с облицовкой из цементной штукатурки, черепичной крышей и вальмовой крышей
Пример оригинального дизайна: большой, двухэтажный, белый частный загородный дом в средиземноморском стиле с облицовкой из цементной штукатурки, черепичной крышей и вальмовой крышей
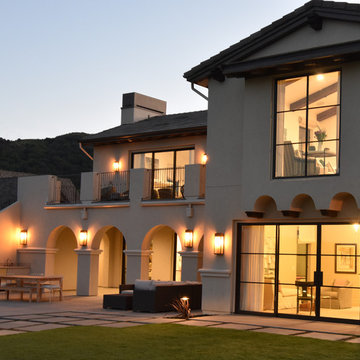
Photo by Maria Zichil
На фото: двухэтажный, бежевый частный загородный дом среднего размера в средиземноморском стиле с облицовкой из цементной штукатурки, плоской крышей и черепичной крышей с
На фото: двухэтажный, бежевый частный загородный дом среднего размера в средиземноморском стиле с облицовкой из цементной штукатурки, плоской крышей и черепичной крышей с
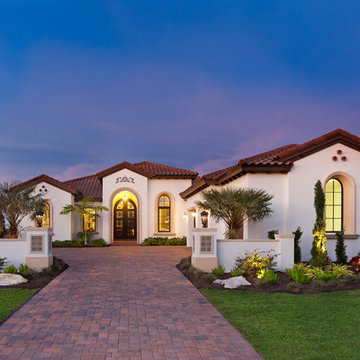
The Akarra IV features Spanish-Mediterranean style architecture accented at both the interior and exterior. Throughout the home, hand-painted tiles and rich wood and brick ceiling details are a perfect pairing of classic and contemporary finishes.
Gene Pollux Photography
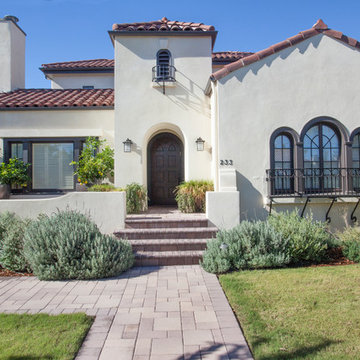
We were excited when the homeowners of this project approached us to help them with their whole house remodel as this is a historic preservation project. The historical society has approved this remodel. As part of that distinction we had to honor the original look of the home; keeping the façade updated but intact. For example the doors and windows are new but they were made as replicas to the originals. The homeowners were relocating from the Inland Empire to be closer to their daughter and grandchildren. One of their requests was additional living space. In order to achieve this we added a second story to the home while ensuring that it was in character with the original structure. The interior of the home is all new. It features all new plumbing, electrical and HVAC. Although the home is a Spanish Revival the homeowners style on the interior of the home is very traditional. The project features a home gym as it is important to the homeowners to stay healthy and fit. The kitchen / great room was designed so that the homewoners could spend time with their daughter and her children. The home features two master bedroom suites. One is upstairs and the other one is down stairs. The homeowners prefer to use the downstairs version as they are not forced to use the stairs. They have left the upstairs master suite as a guest suite.
Enjoy some of the before and after images of this project:
http://www.houzz.com/discussions/3549200/old-garage-office-turned-gym-in-los-angeles
http://www.houzz.com/discussions/3558821/la-face-lift-for-the-patio
http://www.houzz.com/discussions/3569717/la-kitchen-remodel
http://www.houzz.com/discussions/3579013/los-angeles-entry-hall
http://www.houzz.com/discussions/3592549/exterior-shots-of-a-whole-house-remodel-in-la
http://www.houzz.com/discussions/3607481/living-dining-rooms-become-a-library-and-formal-dining-room-in-la
http://www.houzz.com/discussions/3628842/bathroom-makeover-in-los-angeles-ca
http://www.houzz.com/discussions/3640770/sweet-dreams-la-bedroom-remodels
Exterior: Approved by the historical society as a Spanish Revival, the second story of this home was an addition. All of the windows and doors were replicated to match the original styling of the house. The roof is a combination of Gable and Hip and is made of red clay tile. The arched door and windows are typical of Spanish Revival. The home also features a Juliette Balcony and window.
Library / Living Room: The library offers Pocket Doors and custom bookcases.
Powder Room: This powder room has a black toilet and Herringbone travertine.
Kitchen: This kitchen was designed for someone who likes to cook! It features a Pot Filler, a peninsula and an island, a prep sink in the island, and cookbook storage on the end of the peninsula. The homeowners opted for a mix of stainless and paneled appliances. Although they have a formal dining room they wanted a casual breakfast area to enjoy informal meals with their grandchildren. The kitchen also utilizes a mix of recessed lighting and pendant lights. A wine refrigerator and outlets conveniently located on the island and around the backsplash are the modern updates that were important to the homeowners.
Master bath: The master bath enjoys both a soaking tub and a large shower with body sprayers and hand held. For privacy, the bidet was placed in a water closet next to the shower. There is plenty of counter space in this bathroom which even includes a makeup table.
Staircase: The staircase features a decorative niche
Upstairs master suite: The upstairs master suite features the Juliette balcony
Outside: Wanting to take advantage of southern California living the homeowners requested an outdoor kitchen complete with retractable awning. The fountain and lounging furniture keep it light.
Home gym: This gym comes completed with rubberized floor covering and dedicated bathroom. It also features its own HVAC system and wall mounted TV.
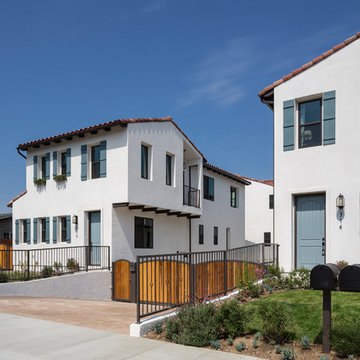
Идея дизайна: двухэтажный, белый дом среднего размера в средиземноморском стиле с облицовкой из цементной штукатурки и двускатной крышей
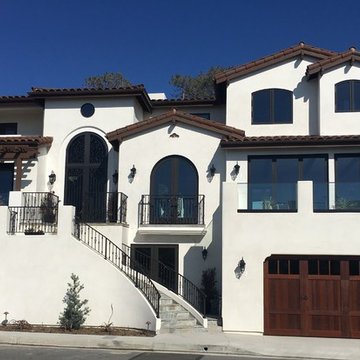
Стильный дизайн: большой, двухэтажный, деревянный, белый дом в средиземноморском стиле - последний тренд
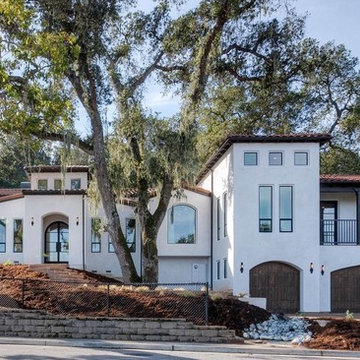
Источник вдохновения для домашнего уюта: огромный, одноэтажный, белый дом в средиземноморском стиле с облицовкой из цементной штукатурки и двускатной крышей
Красивые дома в средиземноморском стиле с любой облицовкой – 13 601 фото фасадов
1