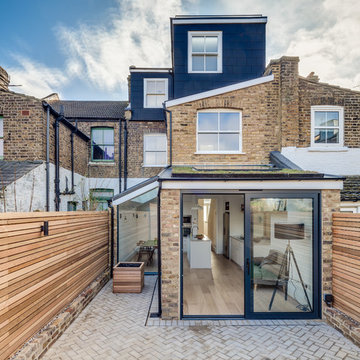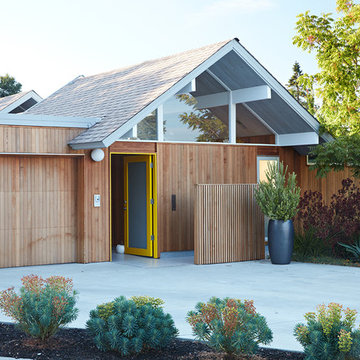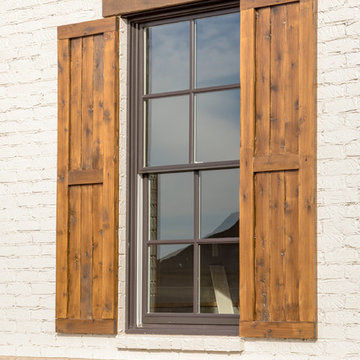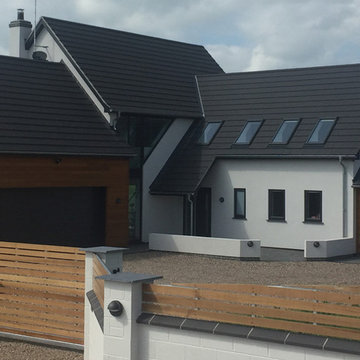Красивые дома с любой облицовкой – 383 401 фото фасадов
Сортировать:
Бюджет
Сортировать:Популярное за сегодня
61 - 80 из 383 401 фото
1 из 2

На фото: большой, двухэтажный, синий частный загородный дом в стиле неоклассика (современная классика) с комбинированной облицовкой, вальмовой крышей и крышей из гибкой черепицы

Lane Dittoe Photographs
[FIXE] design house interors
Стильный дизайн: одноэтажный, белый частный загородный дом среднего размера в стиле ретро с облицовкой из цементной штукатурки, вальмовой крышей и крышей из гибкой черепицы - последний тренд
Стильный дизайн: одноэтажный, белый частный загородный дом среднего размера в стиле ретро с облицовкой из цементной штукатурки, вальмовой крышей и крышей из гибкой черепицы - последний тренд

Kimberly Gavin Photography
Источник вдохновения для домашнего уюта: двухэтажный, коричневый частный загородный дом в стиле рустика с комбинированной облицовкой и плоской крышей
Источник вдохновения для домашнего уюта: двухэтажный, коричневый частный загородный дом в стиле рустика с комбинированной облицовкой и плоской крышей

This 60's Style Ranch home was recently remodeled to withhold the Barley Pfeiffer standard. This home features large 8' vaulted ceilings, accented with stunning premium white oak wood. The large steel-frame windows and front door allow for the infiltration of natural light; specifically designed to let light in without heating the house. The fireplace is original to the home, but has been resurfaced with hand troweled plaster. Special design features include the rising master bath mirror to allow for additional storage.
Photo By: Alan Barley

The Exterior got a facelift too! The stained and painted componants marry the fabulous stone selected by the new homeowners for their RE-DO!
Идея дизайна: серый частный загородный дом среднего размера в стиле ретро с разными уровнями, комбинированной облицовкой, односкатной крышей и крышей из гибкой черепицы
Идея дизайна: серый частный загородный дом среднего размера в стиле ретро с разными уровнями, комбинированной облицовкой, односкатной крышей и крышей из гибкой черепицы

Modern twist on the classic A-frame profile. This multi-story Duplex has a striking façade that juxtaposes large windows against organic and industrial materials. Built by Mast & Co Design/Build features distinguished asymmetrical architectural forms which accentuate the contemporary design that flows seamlessly from the exterior to the interior.

Brady Architectural Photography
Пример оригинального дизайна: большой, двухэтажный, серый частный загородный дом в стиле модернизм с комбинированной облицовкой и плоской крышей
Пример оригинального дизайна: большой, двухэтажный, серый частный загородный дом в стиле модернизм с комбинированной облицовкой и плоской крышей

На фото: большой, двухэтажный, серый частный загородный дом в стиле кантри с комбинированной облицовкой, двускатной крышей и крышей из гибкой черепицы с

Front entrance of a Colonial Revival custom (ground-up) residence with traditional Southern charm. The window-lined exterior provides natural illumination throughout the house, and segments the transition from the indoor spaces to the exterior, front porch.
Photograph by Laura Hull.

Simon Maxwell
Стильный дизайн: трехэтажный дом в современном стиле с комбинированной облицовкой - последний тренд
Стильный дизайн: трехэтажный дом в современном стиле с комбинированной облицовкой - последний тренд

Klopf Architecture, Outer Space Landscape Architects, Sezen & Moon Structural Engineer and Flegels Construction updated a classic Eichler open, indoor-outdoor home.
Everyone loved the classic, original bones of this house, but it was in need of a major facelift both inside and out. The owners also wanted to remove the barriers between the kitchen and great room, and increase the size of the master bathroom as well as make other layout changes. No addition to the house was contemplated.
The owners worked with Klopf Architecture in part because of Klopf’s extensive mid-century modern / Eichler design portfolio, and in part because one of their neighbors who had worked with Klopf on their Eichler home remodel referred them. The Klopf team knew how to update the worn finishes to make a more sophisticated, higher quality home that both looks better and functions better.
In conjunction with the atrium and the landscaped rear yard / patio, the glassy living room feels open on both sides and allows an indoor / outdoor flow throughout. The new, natural wood exterior siding runs through the house from inside to outside to inside again, updating one of the classic design features of the Eichler homes.
Picking up on the wood siding, walnut vanities and cabinets offset the white walls. Gray porcelain tiles evoke the concrete slab floors and flow from interior to exterior to make the spaces appear to flow together. Similarly the ceiling decking has the same white-washed finish from inside to out. The continuity of materials and space enhances the sense of flow.
The large kitchen, perfect for entertaining, has a wall of built-ins and an oversized island. There’s plenty of storage and space for the whole group to prep and cook together.
One unique approach to the master bedroom is the bed wall. The head of the bed is tucked within a line of built-in wardrobes with a high window above. Replacing the master closet with this wall of wardrobes allowed for both a larger bathroom and a larger bedroom.
This 1,953 square foot, 4 bedroom, 2 bathroom Double Gable Eichler remodeled single-family house is located in Mountain View in the heart of the Silicon Valley.
Klopf Architecture Project Team: John Klopf, AIA, Klara Kevane, and Yegvenia Torres-Zavala
Landscape Architect: Outer Space Landscape Architects
Structural Engineer: Sezen & Moon
Contractor: Flegels Construction
Landscape Contractor: Roco's Gardening & Arroyo Vista Landscaping, Inc.
Photography ©2016 Mariko Reed
Location: Mountain View, CA
Year completed: 2015

Photo: Lisa Petrole
Источник вдохновения для домашнего уюта: большой, двухэтажный, серый дом в стиле модернизм с комбинированной облицовкой и плоской крышей
Источник вдохновения для домашнего уюта: большой, двухэтажный, серый дом в стиле модернизм с комбинированной облицовкой и плоской крышей

На фото: большой, двухэтажный, кирпичный, белый дом в классическом стиле с двускатной крышей с

Пример оригинального дизайна: огромный, двухэтажный, бежевый частный загородный дом в стиле неоклассика (современная классика) с облицовкой из камня, вальмовой крышей и крышей из гибкой черепицы

Anice Hoachlander, Hoachlander Davis Photography
Стильный дизайн: одноэтажный, серый дом среднего размера в стиле ретро с комбинированной облицовкой и двускатной крышей - последний тренд
Стильный дизайн: одноэтажный, серый дом среднего размера в стиле ретро с комбинированной облицовкой и двускатной крышей - последний тренд

Western Red Cedar slatted screen fencing was added to the white brick walls to create a cohesive design.
Свежая идея для дизайна: большой, деревянный, белый дом в современном стиле - отличное фото интерьера
Свежая идея для дизайна: большой, деревянный, белый дом в современном стиле - отличное фото интерьера

Стильный дизайн: большой, двухэтажный, бежевый частный загородный дом в современном стиле с облицовкой из цементной штукатурки и плоской крышей - последний тренд

Architect: John Van Rooy Architecture
General Contractor: Moore Designs
Photo: edmunds studios
Источник вдохновения для домашнего уюта: огромный, двухэтажный, серый дом в классическом стиле с облицовкой из камня и двускатной крышей
Источник вдохновения для домашнего уюта: огромный, двухэтажный, серый дом в классическом стиле с облицовкой из камня и двускатной крышей

Summer Beauty onion surround the stone entry columns while the Hydrangea begin to glow from the landscape lighting. Landscape design by John Algozzini. Photo courtesy of Mike Crews Photography.

Modern mountain aesthetic in this fully exposed custom designed ranch. Exterior brings together lap siding and stone veneer accents with welcoming timber columns and entry truss. Garage door covered with standing seam metal roof supported by brackets. Large timber columns and beams support a rear covered screened porch. (Ryan Hainey)
Красивые дома с любой облицовкой – 383 401 фото фасадов
4