Красивые дома с любой облицовкой и черной крышей – 11 443 фото фасадов
Сортировать:Популярное за сегодня
1 - 20 из 11 443 фото
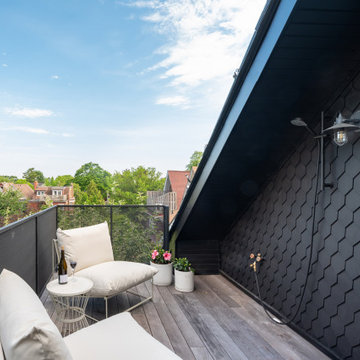
A new private deck was added off the bedroom, and features an outdoor shower.
Идея дизайна: большой, трехэтажный, кирпичный частный загородный дом в стиле неоклассика (современная классика) с двускатной крышей и черной крышей
Идея дизайна: большой, трехэтажный, кирпичный частный загородный дом в стиле неоклассика (современная классика) с двускатной крышей и черной крышей

Single Story ranch house with stucco and wood siding painted black.
Пример оригинального дизайна: одноэтажный, черный частный загородный дом среднего размера в скандинавском стиле с облицовкой из цементной штукатурки, двускатной крышей, крышей из гибкой черепицы, черной крышей и отделкой планкеном
Пример оригинального дизайна: одноэтажный, черный частный загородный дом среднего размера в скандинавском стиле с облицовкой из цементной штукатурки, двускатной крышей, крышей из гибкой черепицы, черной крышей и отделкой планкеном

Стильный дизайн: большой, двухэтажный частный загородный дом в стиле кантри с облицовкой из ЦСП, металлической крышей и черной крышей - последний тренд
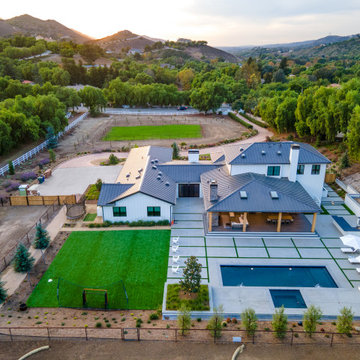
Our clients wanted the ultimate modern farmhouse custom dream home. They found property in the Santa Rosa Valley with an existing house on 3 ½ acres. They could envision a new home with a pool, a barn, and a place to raise horses. JRP and the clients went all in, sparing no expense. Thus, the old house was demolished and the couple’s dream home began to come to fruition.
The result is a simple, contemporary layout with ample light thanks to the open floor plan. When it comes to a modern farmhouse aesthetic, it’s all about neutral hues, wood accents, and furniture with clean lines. Every room is thoughtfully crafted with its own personality. Yet still reflects a bit of that farmhouse charm.
Their considerable-sized kitchen is a union of rustic warmth and industrial simplicity. The all-white shaker cabinetry and subway backsplash light up the room. All white everything complimented by warm wood flooring and matte black fixtures. The stunning custom Raw Urth reclaimed steel hood is also a star focal point in this gorgeous space. Not to mention the wet bar area with its unique open shelves above not one, but two integrated wine chillers. It’s also thoughtfully positioned next to the large pantry with a farmhouse style staple: a sliding barn door.
The master bathroom is relaxation at its finest. Monochromatic colors and a pop of pattern on the floor lend a fashionable look to this private retreat. Matte black finishes stand out against a stark white backsplash, complement charcoal veins in the marble looking countertop, and is cohesive with the entire look. The matte black shower units really add a dramatic finish to this luxurious large walk-in shower.
Photographer: Andrew - OpenHouse VC

Стильный дизайн: двухэтажный, деревянный, белый частный загородный дом в стиле кантри с двускатной крышей, крышей из смешанных материалов и черной крышей - последний тренд
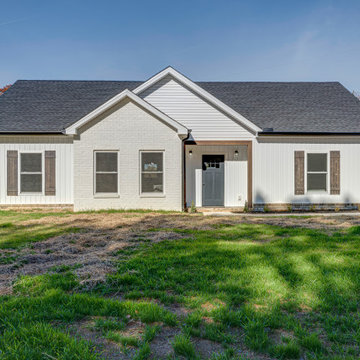
На фото: одноэтажный, белый частный загородный дом среднего размера в стиле неоклассика (современная классика) с облицовкой из винила, двускатной крышей, крышей из гибкой черепицы, черной крышей и отделкой доской с нащельником
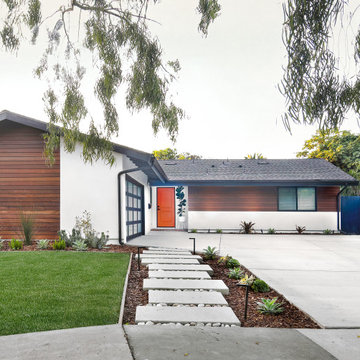
This facade renovation began with a desire to introduce new layers of material to an existing single family home in Huntington Beach. Horizontal wood louvers shade the southern exposure while creating a privacy screen for a new window. Horizontal Ipe siding was chosen in the end. The entrance is accentuated by an orange door to introduce playfulness to the design. The layering of materials continue into the landscape as staggered cast-in-place concrete steps lead down the front yard.
Photo: Jeri Koegel
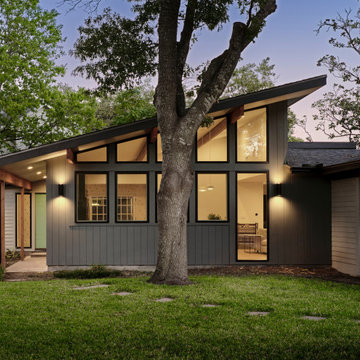
black and white exterior with an amazing modern look. Blue door and exposed wooden beams tie everything together perfectly.
Свежая идея для дизайна: одноэтажный, черный частный загородный дом среднего размера в стиле ретро с облицовкой из бетона, крышей-бабочкой, крышей из гибкой черепицы, черной крышей и отделкой планкеном - отличное фото интерьера
Свежая идея для дизайна: одноэтажный, черный частный загородный дом среднего размера в стиле ретро с облицовкой из бетона, крышей-бабочкой, крышей из гибкой черепицы, черной крышей и отделкой планкеном - отличное фото интерьера
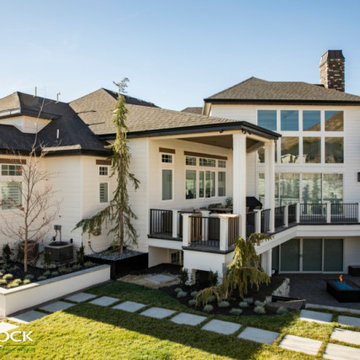
Adding symmetry to this traditional style home with pavers, shrubs and tress adds a more contemporary feel to the space.
Идея дизайна: двухэтажный, белый частный загородный дом в стиле неоклассика (современная классика) с комбинированной облицовкой и черной крышей
Идея дизайна: двухэтажный, белый частный загородный дом в стиле неоклассика (современная классика) с комбинированной облицовкой и черной крышей
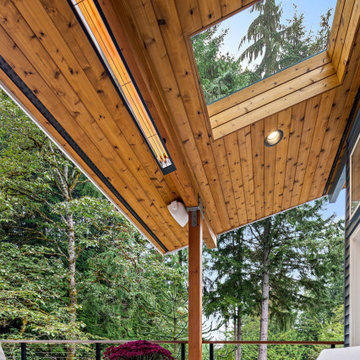
The exterior of the home at night
Свежая идея для дизайна: большой, двухэтажный, деревянный, синий частный загородный дом в стиле ретро с двускатной крышей, крышей из гибкой черепицы, черной крышей и отделкой планкеном - отличное фото интерьера
Свежая идея для дизайна: большой, двухэтажный, деревянный, синий частный загородный дом в стиле ретро с двускатной крышей, крышей из гибкой черепицы, черной крышей и отделкой планкеном - отличное фото интерьера
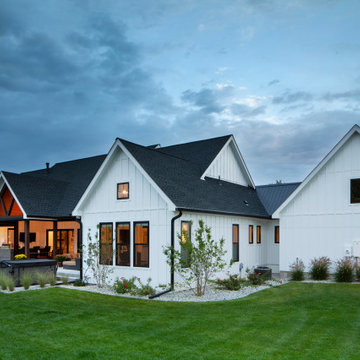
На фото: большой, одноэтажный, белый частный загородный дом в стиле кантри с облицовкой из ЦСП, двускатной крышей, крышей из смешанных материалов, черной крышей и отделкой доской с нащельником с
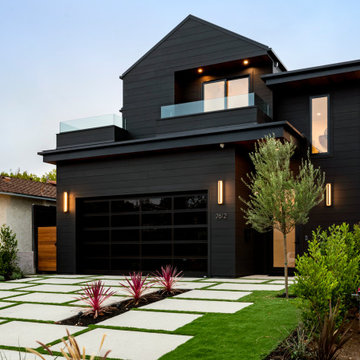
Идея дизайна: большой, двухэтажный, деревянный, черный частный загородный дом в современном стиле с односкатной крышей, крышей из смешанных материалов, черной крышей и отделкой планкеном
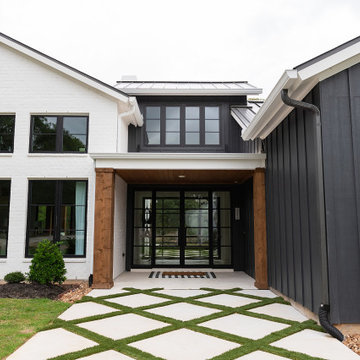
black and white xblack board and batten xblack frame windows xcedar accents xcedar posts xglass entry doors xlight and bright xmodern farmhouse xpainted brick xwhite brick xnatural light xbig front porch x

На фото: двухэтажный, кирпичный, белый частный загородный дом среднего размера в современном стиле с двускатной крышей, металлической крышей, черной крышей и отделкой доской с нащельником с
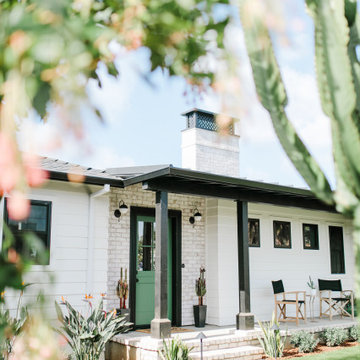
Свежая идея для дизайна: одноэтажный, белый частный загородный дом среднего размера в морском стиле с комбинированной облицовкой, вальмовой крышей, крышей из смешанных материалов, черной крышей и отделкой доской с нащельником - отличное фото интерьера
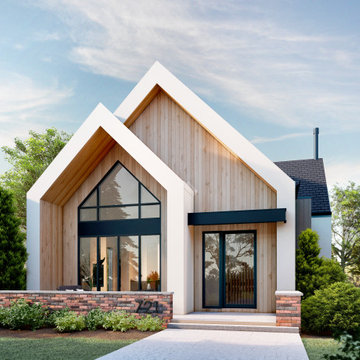
With bold, clean lines and beautiful natural wood vertical siding, this Scandinavian Modern home makes a statement in the vibrant and award-winning master planned Currie community. This home’s design uses symmetry and balance to create a unique and eye-catching modern home. Using a color palette of black, white, and blonde wood, the design remains simple and clean while creating a homey and welcoming feel. The sheltered back deck has a big cozy fireplace, making it a wonderful place to gather with friends and family. Floor-to-ceiling windows allow natural light to pour in from outside. This stunning Scandi Modern home is thoughtfully designed down to the last detail.

Источник вдохновения для домашнего уюта: большой, одноэтажный, черный частный загородный дом с облицовкой из ЦСП, двускатной крышей, крышей из гибкой черепицы, черной крышей и отделкой доской с нащельником
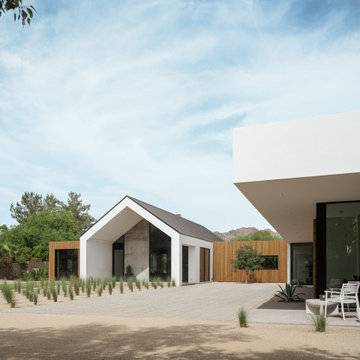
Photos by Roehner + Ryan
Идея дизайна: одноэтажный, белый частный загородный дом в стиле модернизм с облицовкой из цементной штукатурки, двускатной крышей, металлической крышей и черной крышей
Идея дизайна: одноэтажный, белый частный загородный дом в стиле модернизм с облицовкой из цементной штукатурки, двускатной крышей, металлической крышей и черной крышей

Single Story ranch house with stucco and wood siding painted black. Board formed concrete planters and concrete steps
Пример оригинального дизайна: одноэтажный, черный частный загородный дом среднего размера в скандинавском стиле с облицовкой из цементной штукатурки, двускатной крышей, крышей из гибкой черепицы, черной крышей и отделкой планкеном
Пример оригинального дизайна: одноэтажный, черный частный загородный дом среднего размера в скандинавском стиле с облицовкой из цементной штукатурки, двускатной крышей, крышей из гибкой черепицы, черной крышей и отделкой планкеном

Light and Airy! Fresh and Modern Architecture by Arch Studio, Inc. 2021
Источник вдохновения для домашнего уюта: большой, двухэтажный, белый частный загородный дом в стиле неоклассика (современная классика) с облицовкой из цементной штукатурки, двускатной крышей, крышей из гибкой черепицы и черной крышей
Источник вдохновения для домашнего уюта: большой, двухэтажный, белый частный загородный дом в стиле неоклассика (современная классика) с облицовкой из цементной штукатурки, двускатной крышей, крышей из гибкой черепицы и черной крышей
Красивые дома с любой облицовкой и черной крышей – 11 443 фото фасадов
1