Красивые дома с любой облицовкой и черной крышей – 11 445 фото фасадов
Сортировать:
Бюджет
Сортировать:Популярное за сегодня
61 - 80 из 11 445 фото
1 из 3
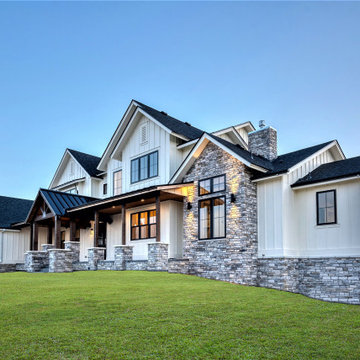
Источник вдохновения для домашнего уюта: большой, трехэтажный, деревянный, белый частный загородный дом в стиле кантри с двускатной крышей, крышей из гибкой черепицы, черной крышей и отделкой доской с нащельником

Exterior is done in a board and batten with stone accents. The color is Sherwin Williams Tricorn Black. The exterior lighting is black with copper accents. Some lights are bronze. Roofing is asphalt shingles.

Стильный дизайн: большой, двухэтажный, коричневый частный загородный дом в стиле рустика с комбинированной облицовкой, металлической крышей и черной крышей - последний тренд

Simple Modern Scandinavian inspired gable home in the woods of Minnesota
Стильный дизайн: маленький, двухэтажный, черный частный загородный дом в скандинавском стиле с комбинированной облицовкой, двускатной крышей, крышей из гибкой черепицы, черной крышей и отделкой планкеном для на участке и в саду - последний тренд
Стильный дизайн: маленький, двухэтажный, черный частный загородный дом в скандинавском стиле с комбинированной облицовкой, двускатной крышей, крышей из гибкой черепицы, черной крышей и отделкой планкеном для на участке и в саду - последний тренд
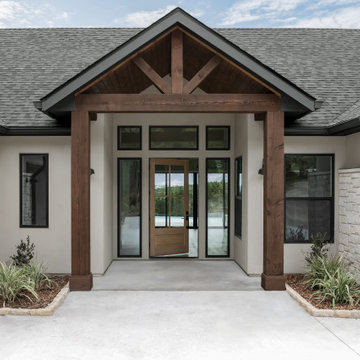
Are you ready for a home that lives, works, and lasts better? Our Zero Energy Ready Homes are so energy efficient a renewable energy system can offset all or most of their annual energy consumption. We have designed these homes for you with our top-selling qualities of a custom home and more. Join us on our mission to make energy-efficient, safe, healthy, and sustainable, homes available to everyone.
Builder: Younger Homes
Architect: Danze and Davis Architects
Designs: Rachel Farrington
Photography: Cate Black Photo
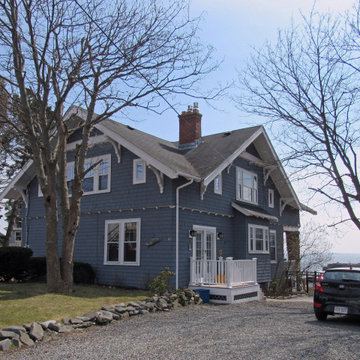
In-Law Suite Addition to Craftsman-Style single-family home. Addition projects beyond the main house to capture ocean-front views towards Boston skyline.
Web: www.tektoniksarchitects.com
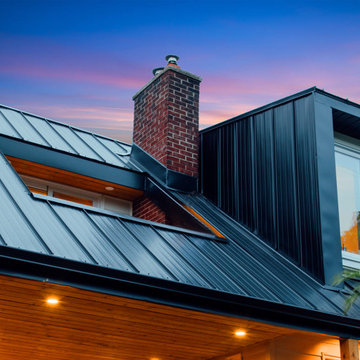
The metal cladding wraps around the original brick fireplace. A new balcony from the Master Bedroom looks out to the neighbourhood.
Стильный дизайн: двухэтажный, черный частный загородный дом среднего размера в стиле ретро с облицовкой из металла, вальмовой крышей, металлической крышей и черной крышей - последний тренд
Стильный дизайн: двухэтажный, черный частный загородный дом среднего размера в стиле ретро с облицовкой из металла, вальмовой крышей, металлической крышей и черной крышей - последний тренд
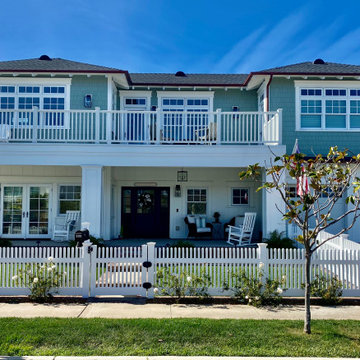
На фото: двухэтажный, зеленый частный загородный дом среднего размера в морском стиле с облицовкой из ЦСП, вальмовой крышей, крышей из гибкой черепицы, черной крышей и отделкой дранкой
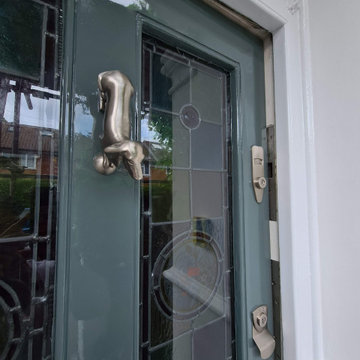
Full front exterior restoration, from windows to door !! With all dust free sanding system, hand painted High Gloss Front door by www.midecor.co.uk
Стильный дизайн: двухэтажный, кирпичный, серый таунхаус среднего размера в классическом стиле с двускатной крышей, черепичной крышей и черной крышей - последний тренд
Стильный дизайн: двухэтажный, кирпичный, серый таунхаус среднего размера в классическом стиле с двускатной крышей, черепичной крышей и черной крышей - последний тренд
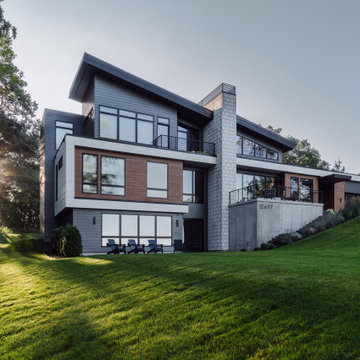
Front of Home, A clean white and wood box organizes the main level the home.
Свежая идея для дизайна: большой, трехэтажный, черный частный загородный дом в стиле модернизм с комбинированной облицовкой, односкатной крышей, крышей из смешанных материалов, черной крышей и отделкой планкеном - отличное фото интерьера
Свежая идея для дизайна: большой, трехэтажный, черный частный загородный дом в стиле модернизм с комбинированной облицовкой, односкатной крышей, крышей из смешанных материалов, черной крышей и отделкой планкеном - отличное фото интерьера
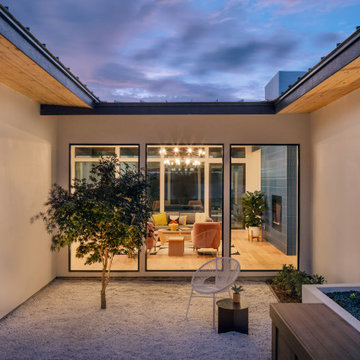
Our Austin studio decided to go bold with this project by ensuring that each space had a unique identity in the Mid-Century Modern style bathroom, butler's pantry, and mudroom. We covered the bathroom walls and flooring with stylish beige and yellow tile that was cleverly installed to look like two different patterns. The mint cabinet and pink vanity reflect the mid-century color palette. The stylish knobs and fittings add an extra splash of fun to the bathroom.
The butler's pantry is located right behind the kitchen and serves multiple functions like storage, a study area, and a bar. We went with a moody blue color for the cabinets and included a raw wood open shelf to give depth and warmth to the space. We went with some gorgeous artistic tiles that create a bold, intriguing look in the space.
In the mudroom, we used siding materials to create a shiplap effect to create warmth and texture – a homage to the classic Mid-Century Modern design. We used the same blue from the butler's pantry to create a cohesive effect. The large mint cabinets add a lighter touch to the space.
---
Project designed by the Atomic Ranch featured modern designers at Breathe Design Studio. From their Austin design studio, they serve an eclectic and accomplished nationwide clientele including in Palm Springs, LA, and the San Francisco Bay Area.
For more about Breathe Design Studio, see here: https://www.breathedesignstudio.com/
To learn more about this project, see here: https://www.breathedesignstudio.com/atomic-ranch
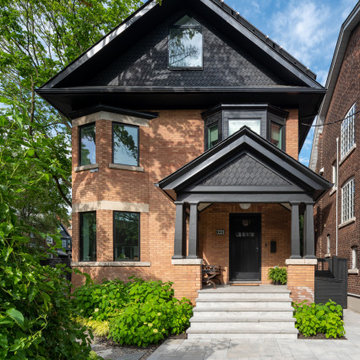
The roofline was changed to a large gable with small dormers, a profile typical of early 20th century homes. This creates much more useable space on the third floor, and better suits both the house and the neighbourhood. The change also creates more southern exposure on the roof – enabling the addition of solar panels.
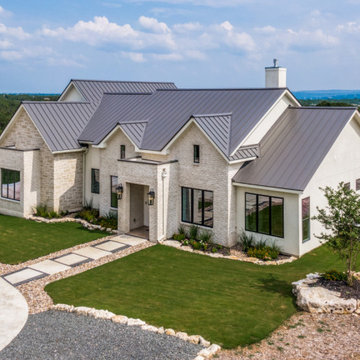
На фото: большой, двухэтажный, кирпичный, белый частный загородный дом в стиле неоклассика (современная классика) с односкатной крышей, металлической крышей и черной крышей
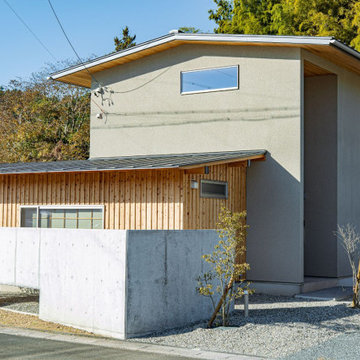
На фото: большой, двухэтажный, деревянный, бежевый частный загородный дом с двускатной крышей, металлической крышей и черной крышей
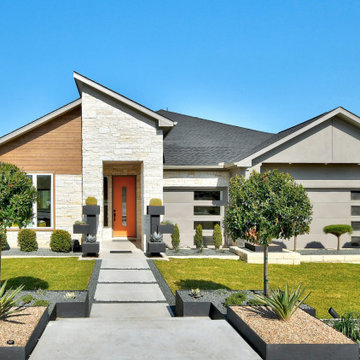
Идея дизайна: одноэтажный, разноцветный частный загородный дом в современном стиле с комбинированной облицовкой, двускатной крышей, крышей из гибкой черепицы и черной крышей
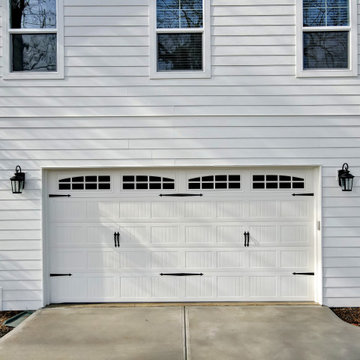
Стильный дизайн: двухэтажный, белый частный загородный дом среднего размера в стиле кантри с облицовкой из ЦСП, двускатной крышей, крышей из гибкой черепицы, черной крышей и отделкой доской с нащельником - последний тренд
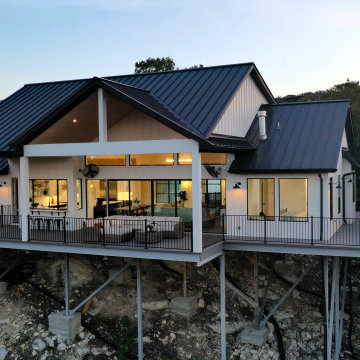
На фото: одноэтажный, белый частный загородный дом среднего размера в стиле кантри с облицовкой из ЦСП, двускатной крышей, металлической крышей, черной крышей и отделкой доской с нащельником
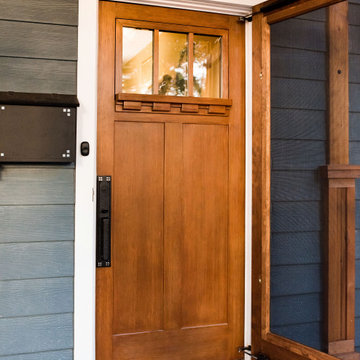
Rancher exterior remodel - craftsman portico and pergola addition. Custom cedar woodwork with moravian star pendant and copper roof. Cedar Portico. Cedar Pavilion. Doylestown, PA remodelers

Our client wished to expand the front porch to reach the length of the house in addition to a full exterior renovation including siding and new windows. The porch previously was limited to a small roof centered over the front door. We entirely redesigned the space to include wide stairs, a bluestone walkway and a porch with space for chairs, sofa and side tables.
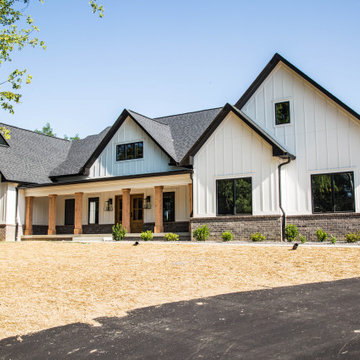
This sprawling modern take on the traditional farmhouse mixes exterior finishes and clean lines.
Пример оригинального дизайна: большой, одноэтажный, белый частный загородный дом в стиле кантри с облицовкой из ЦСП, двускатной крышей, крышей из гибкой черепицы, черной крышей и отделкой доской с нащельником
Пример оригинального дизайна: большой, одноэтажный, белый частный загородный дом в стиле кантри с облицовкой из ЦСП, двускатной крышей, крышей из гибкой черепицы, черной крышей и отделкой доской с нащельником
Красивые дома с любой облицовкой и черной крышей – 11 445 фото фасадов
4