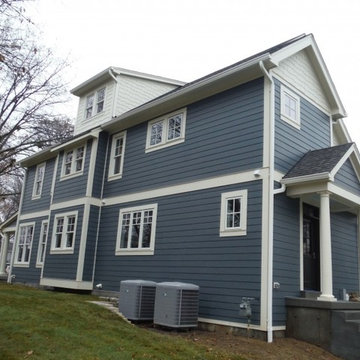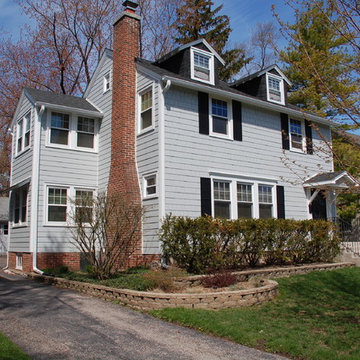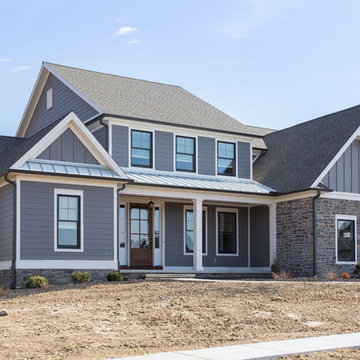Красивые дома с облицовкой из ЦСП и любой облицовкой – 30 478 фото фасадов
Сортировать:
Бюджет
Сортировать:Популярное за сегодня
1 - 20 из 30 478 фото

This stunning lake home had great attention to detail with vertical board and batton in the peaks, custom made anchor shutters, White Dove trim color, Hale Navy siding color, custom stone blend and custom stained cedar decking and tongue-and-groove on the porch ceiling.

Side of the house HardiePlank Evening Blue with HardieTrim i Sail Cloth
На фото: большой, двухэтажный, синий дом в классическом стиле с облицовкой из ЦСП с
На фото: большой, двухэтажный, синий дом в классическом стиле с облицовкой из ЦСП с

Builder: Artisan Custom Homes
Photography by: Jim Schmid Photography
Interior Design by: Homestyles Interior Design
Стильный дизайн: большой, трехэтажный, серый частный загородный дом в морском стиле с облицовкой из ЦСП, двускатной крышей и крышей из смешанных материалов - последний тренд
Стильный дизайн: большой, трехэтажный, серый частный загородный дом в морском стиле с облицовкой из ЦСП, двускатной крышей и крышей из смешанных материалов - последний тренд

Источник вдохновения для домашнего уюта: большой, двухэтажный, белый частный загородный дом в морском стиле с облицовкой из ЦСП, вальмовой крышей и металлической крышей

CUSTOM DESIGNED AND BUILT BY BRIMCO BUILDERS 5500 SQ FT
На фото: большой, трехэтажный, синий дом в морском стиле с облицовкой из ЦСП и двускатной крышей
На фото: большой, трехэтажный, синий дом в морском стиле с облицовкой из ЦСП и двускатной крышей

Источник вдохновения для домашнего уюта: маленький, одноэтажный, зеленый частный загородный дом в морском стиле с облицовкой из ЦСП, двускатной крышей и крышей из гибкой черепицы для на участке и в саду

This Scandinavian look shows off beauty in simplicity. The clean lines of the roof allow for very dramatic interiors. Tall windows and clerestories throughout bring in great natural light!
Meyer Design
Lakewest Custom Homes

This Wilmette, IL Home was remodeled by Siding & Windows Group with James HardiePlank Select Cedarmill Lap Siding in ColorPlus Technology Color Light Mist and HardieTrim Smooth Boards in ColorPlus Technology Color Arctic White. Also installed Fypon Shutters in Black and remodeled Front Entry Portico.

DAVID CANNON
Стильный дизайн: двухэтажный, белый частный загородный дом в стиле кантри с облицовкой из ЦСП, двускатной крышей и крышей из гибкой черепицы - последний тренд
Стильный дизайн: двухэтажный, белый частный загородный дом в стиле кантри с облицовкой из ЦСП, двускатной крышей и крышей из гибкой черепицы - последний тренд

Greg Reigler
На фото: одноэтажный, белый дом среднего размера в морском стиле с облицовкой из ЦСП и двускатной крышей с
На фото: одноэтажный, белый дом среднего размера в морском стиле с облицовкой из ЦСП и двускатной крышей с

This cozy lake cottage skillfully incorporates a number of features that would normally be restricted to a larger home design. A glance of the exterior reveals a simple story and a half gable running the length of the home, enveloping the majority of the interior spaces. To the rear, a pair of gables with copper roofing flanks a covered dining area and screened porch. Inside, a linear foyer reveals a generous staircase with cascading landing.
Further back, a centrally placed kitchen is connected to all of the other main level entertaining spaces through expansive cased openings. A private study serves as the perfect buffer between the homes master suite and living room. Despite its small footprint, the master suite manages to incorporate several closets, built-ins, and adjacent master bath complete with a soaker tub flanked by separate enclosures for a shower and water closet.
Upstairs, a generous double vanity bathroom is shared by a bunkroom, exercise space, and private bedroom. The bunkroom is configured to provide sleeping accommodations for up to 4 people. The rear-facing exercise has great views of the lake through a set of windows that overlook the copper roof of the screened porch below.

На фото: маленький, двухэтажный, зеленый частный загородный дом в стиле модернизм с облицовкой из ЦСП, двускатной крышей и металлической крышей для на участке и в саду с

Design & Build Team: Anchor Builders,
Photographer: Andrea Rugg Photography
Стильный дизайн: двухэтажный, серый дом среднего размера в классическом стиле с облицовкой из ЦСП и двускатной крышей - последний тренд
Стильный дизайн: двухэтажный, серый дом среднего размера в классическом стиле с облицовкой из ЦСП и двускатной крышей - последний тренд

Свежая идея для дизайна: двухэтажный, белый частный загородный дом среднего размера в стиле кантри с облицовкой из ЦСП, двускатной крышей, крышей из смешанных материалов, серой крышей и отделкой доской с нащельником - отличное фото интерьера

Henry Jones
Идея дизайна: двухэтажный, белый частный загородный дом среднего размера в стиле кантри с облицовкой из ЦСП, двускатной крышей и крышей из смешанных материалов
Идея дизайна: двухэтажный, белый частный загородный дом среднего размера в стиле кантри с облицовкой из ЦСП, двускатной крышей и крышей из смешанных материалов

Пример оригинального дизайна: двухэтажный, серый частный загородный дом среднего размера в стиле кантри с облицовкой из ЦСП, двускатной крышей и металлической крышей

Front elevation of house with modern farmhouse accents. Featuring fiber cement siding, dark windows, standing seam metal roof and bronze gutters.
Photos by Rachel Gross

With a grand total of 1,247 square feet of living space, the Lincoln Deck House was designed to efficiently utilize every bit of its floor plan. This home features two bedrooms, two bathrooms, a two-car detached garage and boasts an impressive great room, whose soaring ceilings and walls of glass welcome the outside in to make the space feel one with nature.

Идея дизайна: большой, двухэтажный, белый частный загородный дом в стиле кантри с облицовкой из ЦСП, крышей из гибкой черепицы и двускатной крышей

Stacy Zarin-Goldberg
Источник вдохновения для домашнего уюта: двухэтажный, желтый частный загородный дом среднего размера в классическом стиле с облицовкой из ЦСП, двускатной крышей и крышей из гибкой черепицы
Источник вдохновения для домашнего уюта: двухэтажный, желтый частный загородный дом среднего размера в классическом стиле с облицовкой из ЦСП, двускатной крышей и крышей из гибкой черепицы
Красивые дома с облицовкой из ЦСП и любой облицовкой – 30 478 фото фасадов
1