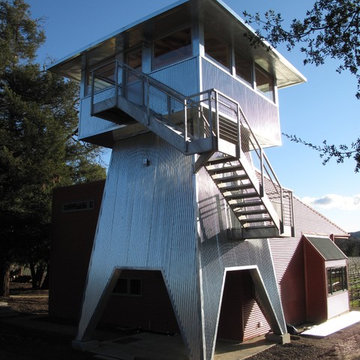Красивые дома из контейнеров с любой облицовкой – 128 фото фасадов
Сортировать:
Бюджет
Сортировать:Популярное за сегодня
1 - 20 из 128 фото
1 из 3

Идея дизайна: одноэтажный, коричневый дом из контейнеров, из контейнеров в стиле кантри с комбинированной облицовкой, двускатной крышей и металлической крышей

StudioBell
Стильный дизайн: одноэтажный, серый дом из контейнеров в стиле лофт с облицовкой из металла и плоской крышей - последний тренд
Стильный дизайн: одноэтажный, серый дом из контейнеров в стиле лофт с облицовкой из металла и плоской крышей - последний тренд
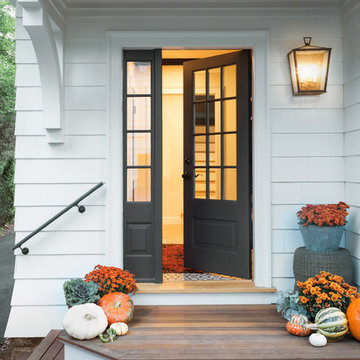
Joyelle West Photography
Источник вдохновения для домашнего уюта: двухэтажный, деревянный, белый дом среднего размера, из контейнеров, из контейнеров в классическом стиле с крышей из гибкой черепицы
Источник вдохновения для домашнего уюта: двухэтажный, деревянный, белый дом среднего размера, из контейнеров, из контейнеров в классическом стиле с крышей из гибкой черепицы
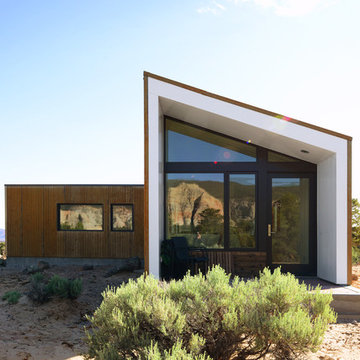
Modern Desert Home | Guest House | Imbue Design
На фото: маленький, одноэтажный, белый дом из контейнеров, из контейнеров в современном стиле с облицовкой из металла и односкатной крышей для на участке и в саду
На фото: маленький, одноэтажный, белый дом из контейнеров, из контейнеров в современном стиле с облицовкой из металла и односкатной крышей для на участке и в саду
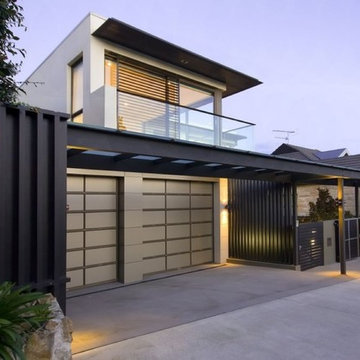
Свежая идея для дизайна: дом из контейнеров, из контейнеров в современном стиле с облицовкой из камня - отличное фото интерьера

A south facing extension has been built to convert a derelict Grade II listed barn into a sustainable, contemporary and comfortable home that invites natural light into the living spaces with glass extension to barn.
Glovers Barn was a derelict 15th Century Grade II listed barn on the ‘Historic Buildings at Risk’ register in need of a complete barn renovation to transform it from a dark, constrained dwelling to an open, inviting and functional abode.
Stamos Yeoh Architects thoughtfully designed a rear south west glass extension to barn with 20mm minimal sightline slim framed sliding glass doors to maximise the natural light ingress into the home. The flush thresholds enable easy access between the kitchen and external living spaces connecting to the mature gardens.

Hood House is a playful protector that respects the heritage character of Carlton North whilst celebrating purposeful change. It is a luxurious yet compact and hyper-functional home defined by an exploration of contrast: it is ornamental and restrained, subdued and lively, stately and casual, compartmental and open.
For us, it is also a project with an unusual history. This dual-natured renovation evolved through the ownership of two separate clients. Originally intended to accommodate the needs of a young family of four, we shifted gears at the eleventh hour and adapted a thoroughly resolved design solution to the needs of only two. From a young, nuclear family to a blended adult one, our design solution was put to a test of flexibility.
The result is a subtle renovation almost invisible from the street yet dramatic in its expressive qualities. An oblique view from the northwest reveals the playful zigzag of the new roof, the rippling metal hood. This is a form-making exercise that connects old to new as well as establishing spatial drama in what might otherwise have been utilitarian rooms upstairs. A simple palette of Australian hardwood timbers and white surfaces are complimented by tactile splashes of brass and rich moments of colour that reveal themselves from behind closed doors.
Our internal joke is that Hood House is like Lazarus, risen from the ashes. We’re grateful that almost six years of hard work have culminated in this beautiful, protective and playful house, and so pleased that Glenda and Alistair get to call it home.

modern house made of two repurposed shipping containers
Свежая идея для дизайна: маленький, двухэтажный, деревянный, разноцветный дом из контейнеров, из контейнеров в стиле модернизм с плоской крышей и крышей из смешанных материалов для на участке и в саду - отличное фото интерьера
Свежая идея для дизайна: маленький, двухэтажный, деревянный, разноцветный дом из контейнеров, из контейнеров в стиле модернизм с плоской крышей и крышей из смешанных материалов для на участке и в саду - отличное фото интерьера

A look at the two 20' Off Grid Micro Dwellings we built for New Old Stock Inc here at our Toronto, Canada container modification facility. Included here are two 20' High Cube shipping containers, 12'x20' deck and solar/sun canopy. Notable features include Spanish Ceder throughout, custom mill work, Calcutta tiled shower and toilet area, complete off grid solar power and water for both units.

Свежая идея для дизайна: зеленый, одноэтажный, деревянный дом из контейнеров, из контейнеров в современном стиле с плоской крышей - отличное фото интерьера

Paul Craig ©Paul Craig 2014 All Rights Reserved
На фото: одноэтажный, деревянный, черный дом среднего размера, из контейнеров, из контейнеров в современном стиле с плоской крышей
На фото: одноэтажный, деревянный, черный дом среднего размера, из контейнеров, из контейнеров в современном стиле с плоской крышей
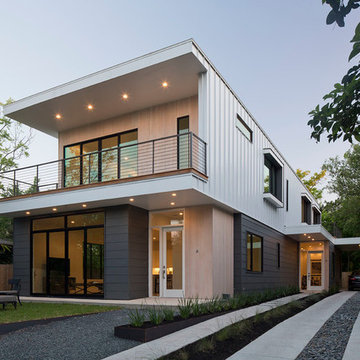
Photo: Paul Bardagjy
Свежая идея для дизайна: большой, двухэтажный, бежевый дом из контейнеров, из контейнеров в современном стиле с комбинированной облицовкой и плоской крышей - отличное фото интерьера
Свежая идея для дизайна: большой, двухэтажный, бежевый дом из контейнеров, из контейнеров в современном стиле с комбинированной облицовкой и плоской крышей - отличное фото интерьера

Пример оригинального дизайна: одноэтажный, деревянный, коричневый дом из контейнеров, из контейнеров в стиле модернизм
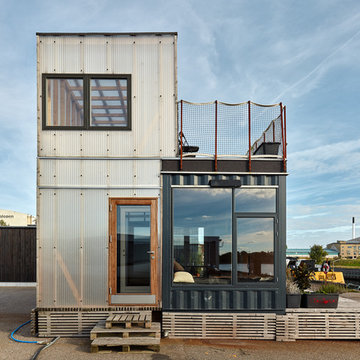
Mads Frederik
Источник вдохновения для домашнего уюта: двухэтажный дом из контейнеров, из контейнеров в стиле лофт с облицовкой из металла и плоской крышей
Источник вдохновения для домашнего уюта: двухэтажный дом из контейнеров, из контейнеров в стиле лофт с облицовкой из металла и плоской крышей
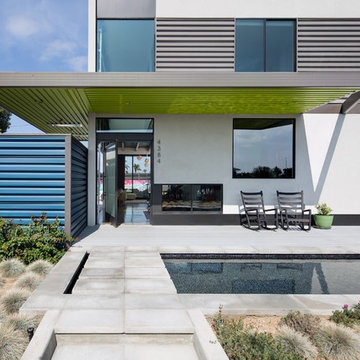
Brady Architectural Photography
Пример оригинального дизайна: двухэтажный, белый, большой дом из контейнеров, из контейнеров в современном стиле с комбинированной облицовкой и плоской крышей
Пример оригинального дизайна: двухэтажный, белый, большой дом из контейнеров, из контейнеров в современном стиле с комбинированной облицовкой и плоской крышей
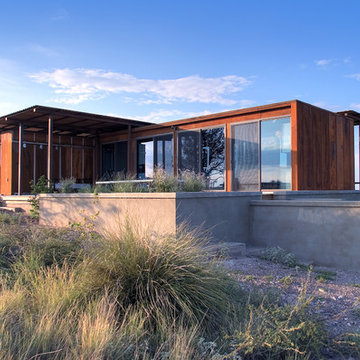
Alchemy Architects
Источник вдохновения для домашнего уюта: дом из контейнеров, из контейнеров в современном стиле с облицовкой из металла
Источник вдохновения для домашнего уюта: дом из контейнеров, из контейнеров в современном стиле с облицовкой из металла
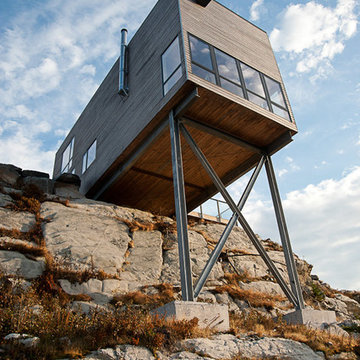
Greg Richardson
Свежая идея для дизайна: деревянный дом из контейнеров в современном стиле - отличное фото интерьера
Свежая идея для дизайна: деревянный дом из контейнеров в современном стиле - отличное фото интерьера
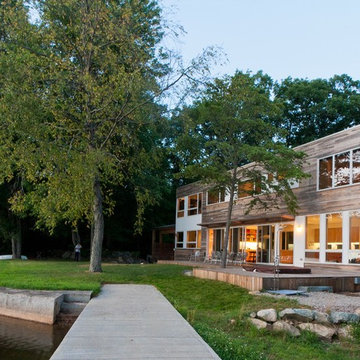
LAKE IOSCO HOUSE
Location: Bloomingdale, NJ
Completion Date: 2009
Size: 2,368 sf
Typology Series: Single Bar
Modules: 4 Boxes, Panelized Fireplace/Storage
Program:
o Bedrooms: 3
o Baths: 2.5
o Features: Carport, Study, Playroom, Hot Tub
Materials:
o Exterior: Cedar Siding, Azek Infill Panels, Cement Board Panels, Ipe Wood Decking
o Interior: Maple Cabinets, Bamboo Floors, Caesarstone Countertops, Slate Bathroom Floors, Hot Rolled Black Steel Cladding Aluminum Clad Wood Windows with Low E, Insulated Glass,
Architects: Joseph Tanney, Robert Luntz
Project Architect: Kristen Mason
Manufacturer: Simplex Industries
Project Coordinator: Jason Drouse
Engineer: Lynne Walshaw P.E., Greg Sloditskie
Contractor: D Woodard Builder, LLC
Photographer: © RES4

На фото: большой, двухэтажный, черный дом из контейнеров в современном стиле с облицовкой из металла, двускатной крышей, металлической крышей, черной крышей и отделкой планкеном с
Красивые дома из контейнеров с любой облицовкой – 128 фото фасадов
1
