Красивые черные дома – 10 889 фото фасадов
Сортировать:
Бюджет
Сортировать:Популярное за сегодня
1 - 20 из 10 889 фото

Источник вдохновения для домашнего уюта: одноэтажный, черный частный загородный дом в скандинавском стиле с двускатной крышей

Dark paint color and a pop of pink invite you into this families lakeside home. The cedar pergola over the garage works beautifully off the dark paint.

A Scandinavian modern home in Shorewood, Minnesota with simple gable roof forms and black exterior. The entry has been sided with Resysta, a durable rainscreen material that is natural in appearance.
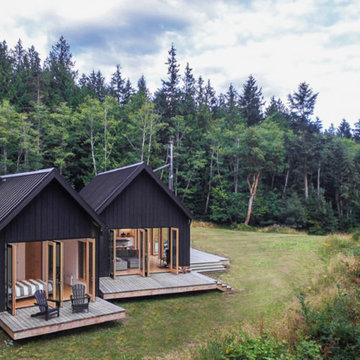
This thoughtfully sited and detailed home is an example of a rural retreat that invites its visitors to unwind - its “great room” a natural gathering place that spills out to expansive decks and opens to the tranquil landscape beyond. Photo credit: Prentiss Balance Wickline Architects.

Источник вдохновения для домашнего уюта: большой, одноэтажный, черный частный загородный дом в современном стиле с облицовкой из ЦСП, двускатной крышей, металлической крышей и черной крышей

Exterior is done in a board and batten with stone accents. The color is Sherwin Williams Tricorn Black. The exterior lighting is black with copper accents. Some lights are bronze. Roofing is asphalt shingles.
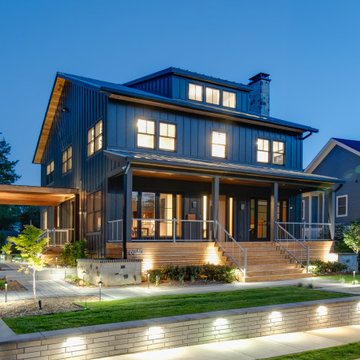
This modern custom home is a beautiful blend of thoughtful design and comfortable living. No detail was left untouched during the design and build process. Taking inspiration from the Pacific Northwest, this home in the Washington D.C suburbs features a black exterior with warm natural woods. The home combines natural elements with modern architecture and features clean lines, open floor plans with a focus on functional living.
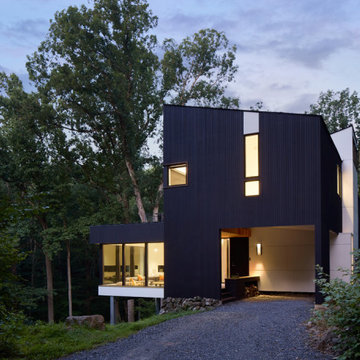
This new construction residence is sited in the woods of Green Lane, PA. On a steep rocky slope, the glass living area is cantilevered from the mountainside pushing the living space to mingle directly to the creek and valley below. The bedroom-level floor is set perpendicular to the living space to flow in conjunction with the profile of the mountain focusing views to the woods. This in turn creates sheltered outdoor spaces that integrate the craggy boundaries of the rock against the crisp linear profiles of the structure. The result is a home that performs like a viewing outpost, framing serene vistas and forming protected cover in an aggressive landscape that is otherwise uninhabitable.
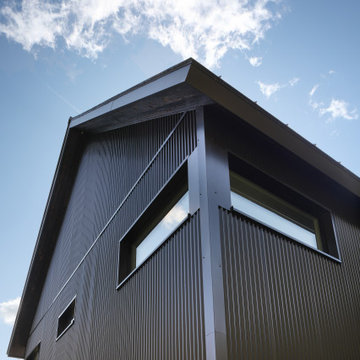
Источник вдохновения для домашнего уюта: двухэтажный, черный частный загородный дом в современном стиле с облицовкой из металла, двускатной крышей, металлической крышей, черной крышей и отделкой планкеном
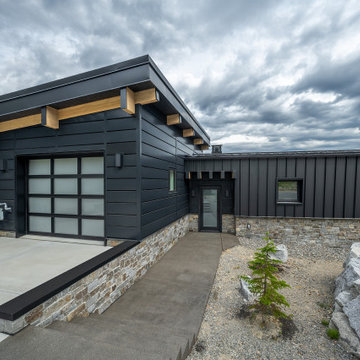
A modern ski cabin with rustic touches, gorgeous views, and a fun place for our clients to make many family memories.
Пример оригинального дизайна: трехэтажный, черный частный загородный дом в современном стиле с облицовкой из металла, металлической крышей и черной крышей
Пример оригинального дизайна: трехэтажный, черный частный загородный дом в современном стиле с облицовкой из металла, металлической крышей и черной крышей
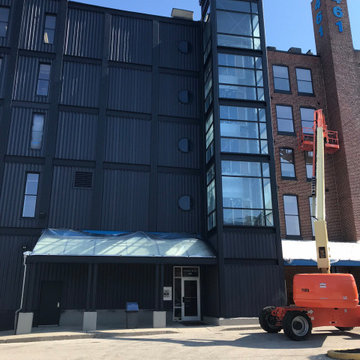
На фото: большой, четырехэтажный, черный многоквартирный дом в классическом стиле с облицовкой из металла и плоской крышей

The artfully designed Boise Passive House is tucked in a mature neighborhood, surrounded by 1930’s bungalows. The architect made sure to insert the modern 2,000 sqft. home with intention and a nod to the charm of the adjacent homes. Its classic profile gleams from days of old while bringing simplicity and design clarity to the façade.
The 3 bed/2.5 bath home is situated on 3 levels, taking full advantage of the otherwise limited lot. Guests are welcomed into the home through a full-lite entry door, providing natural daylighting to the entry and front of the home. The modest living space persists in expanding its borders through large windows and sliding doors throughout the family home. Intelligent planning, thermally-broken aluminum windows, well-sized overhangs, and Selt external window shades work in tandem to keep the home’s interior temps and systems manageable and within the scope of the stringent PHIUS standards.

Nearing completion of the additional 1,000 sqft that we Studio MSL DESIGNED & BUILT for this family.
На фото: большой, одноэтажный, черный частный загородный дом в стиле ретро с облицовкой из ЦСП, плоской крышей, белой крышей и отделкой доской с нащельником
На фото: большой, одноэтажный, черный частный загородный дом в стиле ретро с облицовкой из ЦСП, плоской крышей, белой крышей и отделкой доской с нащельником
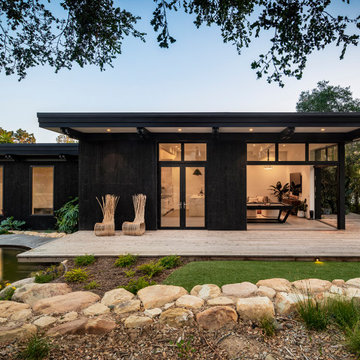
Идея дизайна: одноэтажный, черный частный загородный дом среднего размера в стиле ретро с плоской крышей

Свежая идея для дизайна: одноэтажный, кирпичный, черный частный загородный дом среднего размера в стиле ретро с односкатной крышей - отличное фото интерьера

Deck view of major renovation project at Lake Lemon in Unionville, IN - HAUS | Architecture For Modern Lifestyles - Christopher Short - Derek Mills - WERK | Building Modern
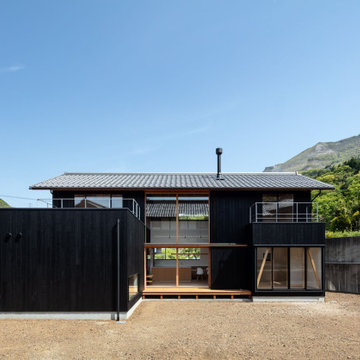
Пример оригинального дизайна: двухэтажный, черный частный загородный дом с двускатной крышей и черепичной крышей
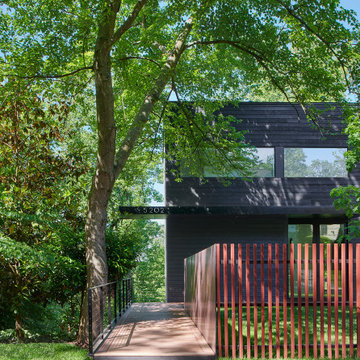
Project Overview:
(via Architectural Record) The four-story house was designed to fit into the compact site on the footprint of a pre-existing house that was razed because it was structurally unsound. Architect Robert Gurney designed the four-bedroom, three-bathroom house to appear to be two-stories when viewed from the street. At the rear, facing the Potomac River, the steep grade allowed the architect to add two additional floors below the main house with minimum intrusion into the wooded site. The house is anchored by two concrete end walls, extending the four-story height. Wood framed walls clad in charred Shou Sugi Ban connect the two concrete walls on the street side of the house while the rear elevation, facing southwest, is largely glass.

Built upon a hillside of terraces overlooking Lake Ohakuri (part of the Waikato River system), this modern farmhouse has been designed to capture the breathtaking lake views from almost every room.
The house is comprised of two offset pavilions linked by a hallway. The gabled forms are clad in black Linea weatherboard. Combined with the white-trim windows and reclaimed brick chimney this home takes on the traditional barn/farmhouse look the owners were keen to create.
The bedroom pavilion is set back while the living zone pushes forward to follow the course of the river. The kitchen is located in the middle of the floorplan, close to a covered patio.
The interior styling combines old-fashioned French Country with hard-industrial, featuring modern country-style white cabinetry; exposed white trusses with black-metal brackets and industrial metal pendants over the kitchen island bench. Unique pieces such as the bathroom vanity top (crafted from a huge slab of macrocarpa) add to the charm of this home.
The whole house is geothermally heated from an on-site bore, so there is seldom the need to light a fire.

На фото: большой, трехэтажный, черный частный загородный дом в стиле ретро с облицовкой из металла, двускатной крышей, крышей из гибкой черепицы и серой крышей
Красивые черные дома – 10 889 фото фасадов
1