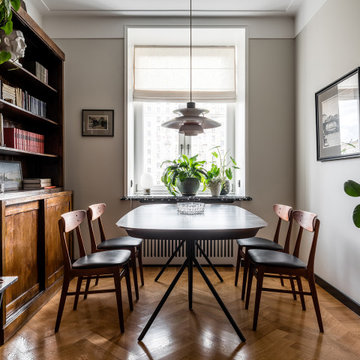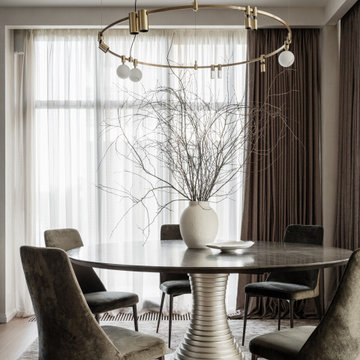Гостиная-столовая – фото дизайна интерьера
Сортировать:
Бюджет
Сортировать:Популярное за сегодня
1 - 20 из 76 674 фото
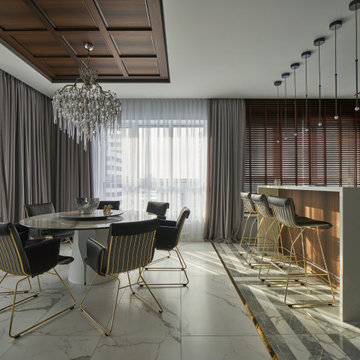
На фото: гостиная-столовая в современном стиле с серым полом и деревянным потолком

Источник вдохновения для домашнего уюта: большая гостиная-столовая в стиле рустика с коричневыми стенами, паркетным полом среднего тона, коричневым полом, сводчатым потолком и деревянными стенами

Идея дизайна: большая гостиная-столовая в современном стиле с полом из керамогранита, белым полом и деревянным потолком
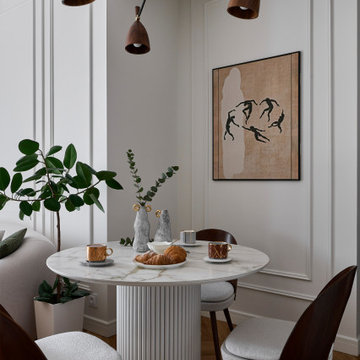
Свежая идея для дизайна: гостиная-столовая среднего размера в стиле неоклассика (современная классика) с белыми стенами, паркетным полом среднего тона и бежевым полом - отличное фото интерьера
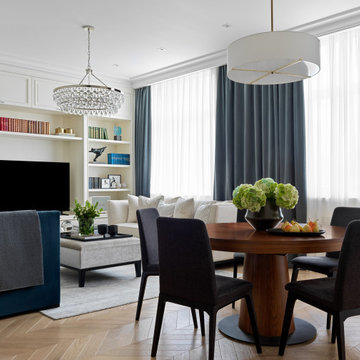
Идея дизайна: гостиная-столовая среднего размера в стиле неоклассика (современная классика) с светлым паркетным полом, бежевым полом и серыми стенами
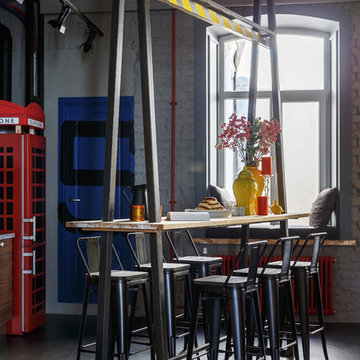
ToTaste.studio
Макс Жуков
Виктор штефан
Фото: Сергей Красюк
Стильный дизайн: большая гостиная-столовая в стиле лофт с серыми стенами, полом из линолеума и серым полом - последний тренд
Стильный дизайн: большая гостиная-столовая в стиле лофт с серыми стенами, полом из линолеума и серым полом - последний тренд

Michael Baxley
Свежая идея для дизайна: большая гостиная-столовая в классическом стиле с белыми стенами и паркетным полом среднего тона без камина - отличное фото интерьера
Свежая идея для дизайна: большая гостиная-столовая в классическом стиле с белыми стенами и паркетным полом среднего тона без камина - отличное фото интерьера

Стильный дизайн: гостиная-столовая среднего размера в современном стиле с белыми стенами, паркетным полом среднего тона и коричневым полом без камина - последний тренд

На фото: большая гостиная-столовая в стиле неоклассика (современная классика) с белыми стенами, темным паркетным полом, стандартным камином, фасадом камина из бетона и белым полом

Стильный дизайн: маленькая гостиная-столовая в восточном стиле с светлым паркетным полом и панелями на части стены для на участке и в саду - последний тренд

The dining alcove encircles the custom 72" diameter wood table. The tray ceiling, wainscoting and rich crown moldings add classical details. The banquette provides warm additional seating and the custom chandelier finishes the space luxuriously.

The dining room looking out towards the family room.
Пример оригинального дизайна: гостиная-столовая в стиле кантри с белыми стенами, паркетным полом среднего тона, стандартным камином, фасадом камина из камня, бежевым полом и сводчатым потолком
Пример оригинального дизайна: гостиная-столовая в стиле кантри с белыми стенами, паркетным полом среднего тона, стандартным камином, фасадом камина из камня, бежевым полом и сводчатым потолком
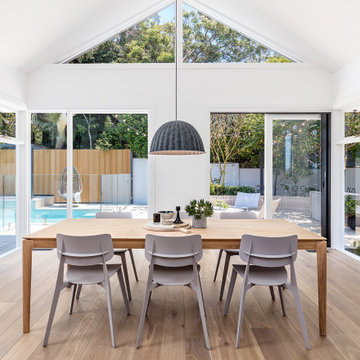
Neche Page’s Beauty Point Project has won the Interiors category of the BDAA Sydney Regional Chapter Design Awards 2020. Page is the director of Living Lot, an award-winning building design studio that provides ideas, concepts and planning approval services to homeowners in Mosman and surrounding areas.
Judges praised the design’s nice original fireplace and tasteful opening; deeming the project a quality outdoor remodel that met the challenge of turning an older house into a contemporary family home. They praised Page’s excellent documentation, and the way that her design was addressed by the redistribution of spaces to suit a more modern lifestyle--and the featured use of INEX board in the kitchen.

Пример оригинального дизайна: большая гостиная-столовая с бежевыми стенами, светлым паркетным полом и коричневым полом без камина

Идея дизайна: гостиная-столовая в современном стиле с коричневыми стенами, паркетным полом среднего тона и коричневым полом

Photos by Andrew Giammarco Photography.
Идея дизайна: большая гостиная-столовая в стиле кантри с темным паркетным полом, стандартным камином, синими стенами, фасадом камина из кирпича и коричневым полом
Идея дизайна: большая гостиная-столовая в стиле кантри с темным паркетным полом, стандартным камином, синими стенами, фасадом камина из кирпича и коричневым полом
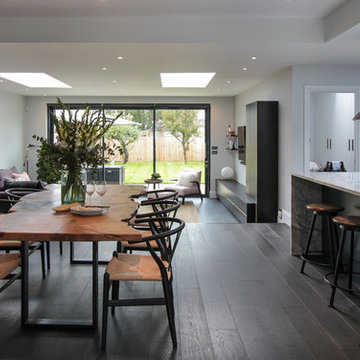
Источник вдохновения для домашнего уюта: большая гостиная-столовая в современном стиле с белыми стенами, темным паркетным полом и коричневым полом без камина
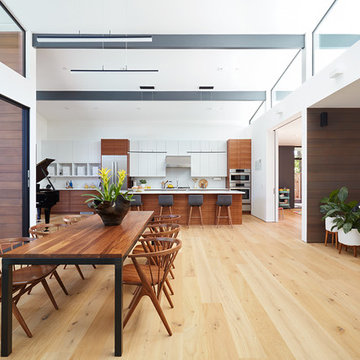
Klopf Architecture and Outer space Landscape Architects designed a new warm, modern, open, indoor-outdoor home in Los Altos, California. Inspired by mid-century modern homes but looking for something completely new and custom, the owners, a couple with two children, bought an older ranch style home with the intention of replacing it.
Created on a grid, the house is designed to be at rest with differentiated spaces for activities; living, playing, cooking, dining and a piano space. The low-sloping gable roof over the great room brings a grand feeling to the space. The clerestory windows at the high sloping roof make the grand space light and airy.
Upon entering the house, an open atrium entry in the middle of the house provides light and nature to the great room. The Heath tile wall at the back of the atrium blocks direct view of the rear yard from the entry door for privacy.
The bedrooms, bathrooms, play room and the sitting room are under flat wing-like roofs that balance on either side of the low sloping gable roof of the main space. Large sliding glass panels and pocketing glass doors foster openness to the front and back yards. In the front there is a fenced-in play space connected to the play room, creating an indoor-outdoor play space that could change in use over the years. The play room can also be closed off from the great room with a large pocketing door. In the rear, everything opens up to a deck overlooking a pool where the family can come together outdoors.
Wood siding travels from exterior to interior, accentuating the indoor-outdoor nature of the house. Where the exterior siding doesn’t come inside, a palette of white oak floors, white walls, walnut cabinetry, and dark window frames ties all the spaces together to create a uniform feeling and flow throughout the house. The custom cabinetry matches the minimal joinery of the rest of the house, a trim-less, minimal appearance. Wood siding was mitered in the corners, including where siding meets the interior drywall. Wall materials were held up off the floor with a minimal reveal. This tight detailing gives a sense of cleanliness to the house.
The garage door of the house is completely flush and of the same material as the garage wall, de-emphasizing the garage door and making the street presentation of the house kinder to the neighborhood.
The house is akin to a custom, modern-day Eichler home in many ways. Inspired by mid-century modern homes with today’s materials, approaches, standards, and technologies. The goals were to create an indoor-outdoor home that was energy-efficient, light and flexible for young children to grow. This 3,000 square foot, 3 bedroom, 2.5 bathroom new house is located in Los Altos in the heart of the Silicon Valley.
Klopf Architecture Project Team: John Klopf, AIA, and Chuang-Ming Liu
Landscape Architect: Outer space Landscape Architects
Structural Engineer: ZFA Structural Engineers
Staging: Da Lusso Design
Photography ©2018 Mariko Reed
Location: Los Altos, CA
Year completed: 2017
Гостиная-столовая – фото дизайна интерьера
1
