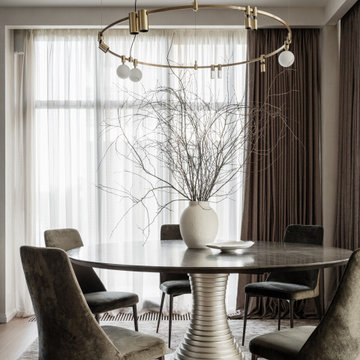Гостиная-столовая – фото дизайна интерьера с высоким бюджетом
Сортировать:
Бюджет
Сортировать:Популярное за сегодня
1 - 20 из 17 660 фото
1 из 3

Источник вдохновения для домашнего уюта: большая гостиная-столовая в стиле рустика с коричневыми стенами, паркетным полом среднего тона, коричневым полом, сводчатым потолком и деревянными стенами

Идея дизайна: большая гостиная-столовая в современном стиле с полом из керамогранита, белым полом и деревянным потолком

Established in 1895 as a warehouse for the spice trade, 481 Washington was built to last. With its 25-inch-thick base and enchanting Beaux Arts facade, this regal structure later housed a thriving Hudson Square printing company. After an impeccable renovation, the magnificent loft building’s original arched windows and exquisite cornice remain a testament to the grandeur of days past. Perfectly anchored between Soho and Tribeca, Spice Warehouse has been converted into 12 spacious full-floor lofts that seamlessly fuse Old World character with modern convenience. Steps from the Hudson River, Spice Warehouse is within walking distance of renowned restaurants, famed art galleries, specialty shops and boutiques. With its golden sunsets and outstanding facilities, this is the ideal destination for those seeking the tranquil pleasures of the Hudson River waterfront.
Expansive private floor residences were designed to be both versatile and functional, each with 3 to 4 bedrooms, 3 full baths, and a home office. Several residences enjoy dramatic Hudson River views.
This open space has been designed to accommodate a perfect Tribeca city lifestyle for entertaining, relaxing and working.
This living room design reflects a tailored “old world” look, respecting the original features of the Spice Warehouse. With its high ceilings, arched windows, original brick wall and iron columns, this space is a testament of ancient time and old world elegance.
The dining room is a combination of interesting textures and unique pieces which create a inviting space.
The elements are: industrial fabric jute bags framed wall art pieces, an oversized mirror handcrafted from vintage wood planks salvaged from boats, a double crank dining table featuring an industrial aesthetic with a unique blend of iron and distressed mango wood, comfortable host and hostess dining chairs in a tan linen, solid oak chair with Cain seat which combine the rustic charm of an old French Farmhouse with an industrial look. Last, the accents such as the antler candleholders and the industrial pulley double pendant antique light really complete the old world look we were after to honor this property’s past.
Photography: Francis Augustine
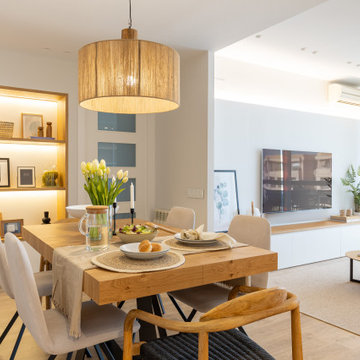
Источник вдохновения для домашнего уюта: гостиная-столовая среднего размера в скандинавском стиле с бежевыми стенами и светлым паркетным полом без камина

In this NYC pied-à-terre new build for empty nesters, architectural details, strategic lighting, dramatic wallpapers, and bespoke furnishings converge to offer an exquisite space for entertaining and relaxation.
This open-concept living/dining space features a soothing neutral palette that sets the tone, complemented by statement lighting and thoughtfully selected comfortable furniture. This harmonious design creates an inviting atmosphere for both relaxation and stylish entertaining.
---
Our interior design service area is all of New York City including the Upper East Side and Upper West Side, as well as the Hamptons, Scarsdale, Mamaroneck, Rye, Rye City, Edgemont, Harrison, Bronxville, and Greenwich CT.
For more about Darci Hether, see here: https://darcihether.com/
To learn more about this project, see here: https://darcihether.com/portfolio/bespoke-nyc-pied-à-terre-interior-design
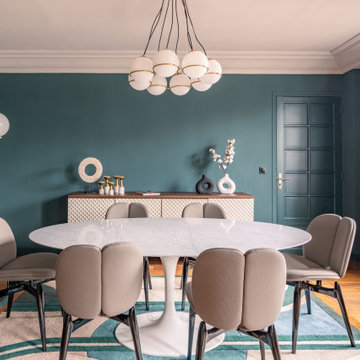
Lumineux et au dernier étage avec une magnifique vue sur Paris, on accède au séjour après avoir emprunté la grande entrée et son couloir habillés de terracotta. Un choix audacieux qui met en valeur la collection privée d’oeuvres d’art et qui s’accorde parfaitement avec le vert profond des murs du séjour et le mobilier aux couleurs franches.

Источник вдохновения для домашнего уюта: большая гостиная-столовая в классическом стиле с зелеными стенами, паркетным полом среднего тона, стандартным камином, фасадом камина из камня, коричневым полом, балками на потолке и панелями на части стены
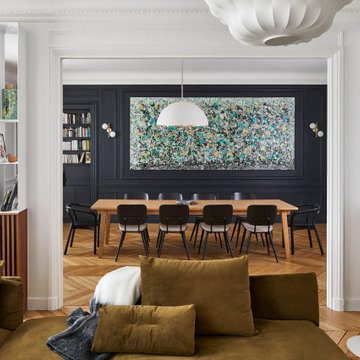
Источник вдохновения для домашнего уюта: большая гостиная-столовая в современном стиле с черными стенами, светлым паркетным полом и коричневым полом

Liadesign
На фото: большая гостиная-столовая в современном стиле с серыми стенами, светлым паркетным полом и обоями на стенах
На фото: большая гостиная-столовая в современном стиле с серыми стенами, светлым паркетным полом и обоями на стенах
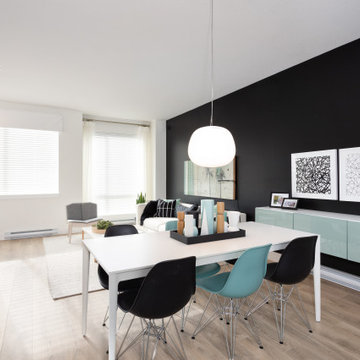
Источник вдохновения для домашнего уюта: гостиная-столовая среднего размера в скандинавском стиле с черными стенами, полом из ламината и коричневым полом
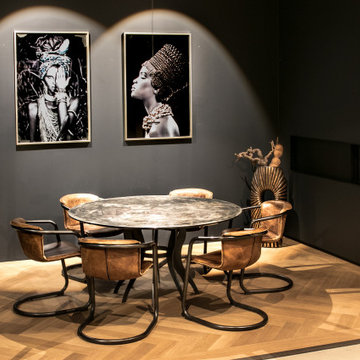
Пример оригинального дизайна: гостиная-столовая среднего размера в современном стиле с черными стенами, паркетным полом среднего тона, горизонтальным камином, фасадом камина из штукатурки и коричневым полом
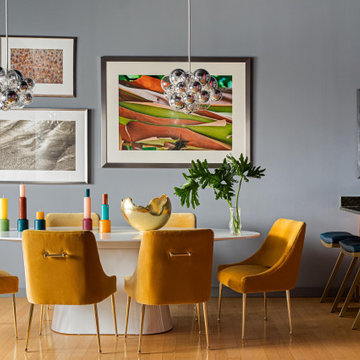
This design scheme blends femininity, sophistication, and the bling of Art Deco with earthy, natural accents. An amoeba-shaped rug breaks the linearity in the living room that’s furnished with a lady bug-red sleeper sofa with gold piping and another curvy sofa. These are juxtaposed with chairs that have a modern Danish flavor, and the side tables add an earthy touch. The dining area can be used as a work station as well and features an elliptical-shaped table with gold velvet upholstered chairs and bubble chandeliers. A velvet, aubergine headboard graces the bed in the master bedroom that’s painted in a subtle shade of silver. Abstract murals and vibrant photography complete the look. Photography by: Sean Litchfield
---
Project designed by Boston interior design studio Dane Austin Design. They serve Boston, Cambridge, Hingham, Cohasset, Newton, Weston, Lexington, Concord, Dover, Andover, Gloucester, as well as surrounding areas.
For more about Dane Austin Design, click here: https://daneaustindesign.com/
To learn more about this project, click here:
https://daneaustindesign.com/leather-district-loft
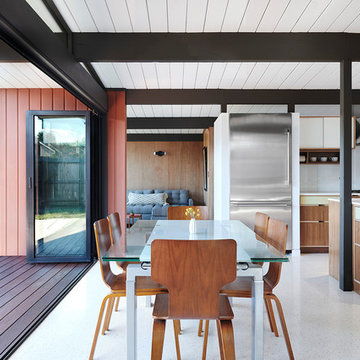
Jean Bai, Konstrukt Photo
Стильный дизайн: гостиная-столовая в стиле ретро с полом из винила и белым полом без камина - последний тренд
Стильный дизайн: гостиная-столовая в стиле ретро с полом из винила и белым полом без камина - последний тренд
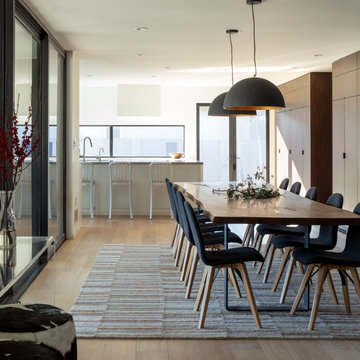
Dining and Kitchen. Floor-to-ceiling sliding glass doors enable indoor/outdoor living. Photo by Scott Hargis.
Идея дизайна: большая гостиная-столовая в современном стиле с белыми стенами, светлым паркетным полом и бежевым полом
Идея дизайна: большая гостиная-столовая в современном стиле с белыми стенами, светлым паркетным полом и бежевым полом

Winner of the 2018 Tour of Homes Best Remodel, this whole house re-design of a 1963 Bennet & Johnson mid-century raised ranch home is a beautiful example of the magic we can weave through the application of more sustainable modern design principles to existing spaces.
We worked closely with our client on extensive updates to create a modernized MCM gem.
Extensive alterations include:
- a completely redesigned floor plan to promote a more intuitive flow throughout
- vaulted the ceilings over the great room to create an amazing entrance and feeling of inspired openness
- redesigned entry and driveway to be more inviting and welcoming as well as to experientially set the mid-century modern stage
- the removal of a visually disruptive load bearing central wall and chimney system that formerly partitioned the homes’ entry, dining, kitchen and living rooms from each other
- added clerestory windows above the new kitchen to accentuate the new vaulted ceiling line and create a greater visual continuation of indoor to outdoor space
- drastically increased the access to natural light by increasing window sizes and opening up the floor plan
- placed natural wood elements throughout to provide a calming palette and cohesive Pacific Northwest feel
- incorporated Universal Design principles to make the home Aging In Place ready with wide hallways and accessible spaces, including single-floor living if needed
- moved and completely redesigned the stairway to work for the home’s occupants and be a part of the cohesive design aesthetic
- mixed custom tile layouts with more traditional tiling to create fun and playful visual experiences
- custom designed and sourced MCM specific elements such as the entry screen, cabinetry and lighting
- development of the downstairs for potential future use by an assisted living caretaker
- energy efficiency upgrades seamlessly woven in with much improved insulation, ductless mini splits and solar gain
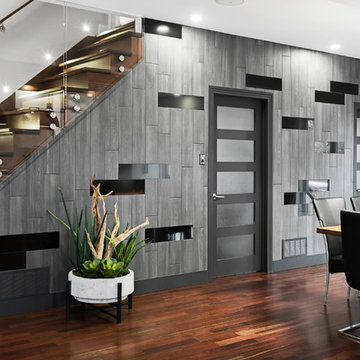
Стильный дизайн: большая гостиная-столовая в современном стиле с черными стенами, темным паркетным полом и коричневым полом без камина - последний тренд
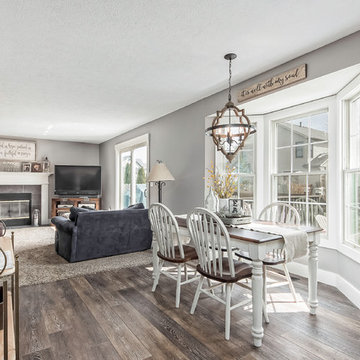
Идея дизайна: гостиная-столовая среднего размера в стиле кантри с серыми стенами, темным паркетным полом и коричневым полом без камина
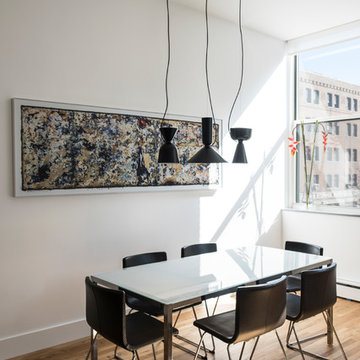
Источник вдохновения для домашнего уюта: гостиная-столовая среднего размера в современном стиле с белыми стенами, светлым паркетным полом и коричневым полом без камина
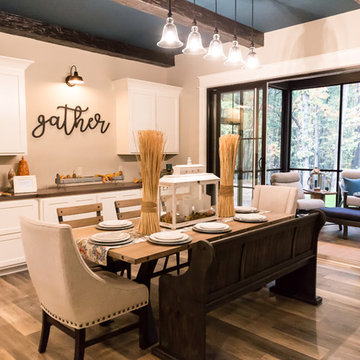
На фото: гостиная-столовая среднего размера в стиле неоклассика (современная классика) с бежевыми стенами, полом из винила и коричневым полом с
Гостиная-столовая – фото дизайна интерьера с высоким бюджетом
1
