Гостиная-столовая в стиле кантри – фото дизайна интерьера
Сортировать:
Бюджет
Сортировать:Популярное за сегодня
1 - 20 из 4 295 фото
1 из 3

На фото: маленькая гостиная-столовая в стиле кантри с белыми стенами, паркетным полом среднего тона и коричневым полом без камина для на участке и в саду с

Informal dining and living area in the Great Room with wood beams on vaulted ceiling
Photography: Garett + Carrie Buell of Studiobuell/ studiobuell.com.

На фото: гостиная-столовая среднего размера в стиле кантри с белыми стенами, паркетным полом среднего тона, стандартным камином и фасадом камина из бетона с

Photos by Andrew Giammarco Photography.
Идея дизайна: большая гостиная-столовая в стиле кантри с темным паркетным полом, стандартным камином, синими стенами, фасадом камина из кирпича и коричневым полом
Идея дизайна: большая гостиная-столовая в стиле кантри с темным паркетным полом, стандартным камином, синими стенами, фасадом камина из кирпича и коричневым полом
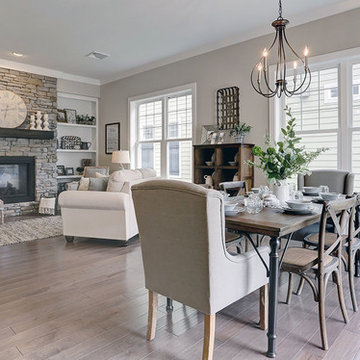
This 2-story Arts & Crafts style home first-floor owner’s suite includes a welcoming front porch and a 2-car rear entry garage. Lofty 10’ ceilings grace the first floor where hardwood flooring flows from the foyer to the great room, hearth room, and kitchen. The great room and hearth room share a see-through gas fireplace with floor-to-ceiling stone surround and built-in bookshelf in the hearth room and in the great room, stone surround to the mantel with stylish shiplap above. The open kitchen features attractive cabinetry with crown molding, Hanstone countertops with tile backsplash, and stainless steel appliances. An elegant tray ceiling adorns the spacious owner’s bedroom. The owner’s bathroom features a tray ceiling, double bowl vanity, tile shower, an expansive closet, and two linen closets. The 2nd floor boasts 2 additional bedrooms, a full bathroom, and a loft.
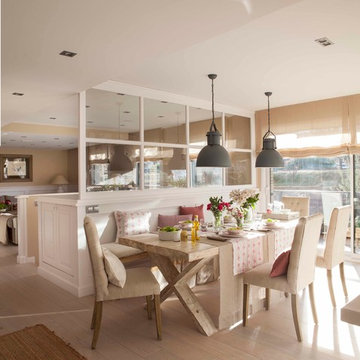
Источник вдохновения для домашнего уюта: гостиная-столовая среднего размера в стиле кантри с бежевыми стенами, светлым паркетным полом и бежевым полом

Ward Jewell, AIA was asked to design a comfortable one-story stone and wood pool house that was "barn-like" in keeping with the owner’s gentleman farmer concept. Thus, Mr. Jewell was inspired to create an elegant New England Stone Farm House designed to provide an exceptional environment for them to live, entertain, cook and swim in the large reflection lap pool.
Mr. Jewell envisioned a dramatic vaulted great room with hand selected 200 year old reclaimed wood beams and 10 foot tall pocketing French doors that would connect the house to a pool, deck areas, loggia and lush garden spaces, thus bringing the outdoors in. A large cupola “lantern clerestory” in the main vaulted ceiling casts a natural warm light over the graceful room below. The rustic walk-in stone fireplace provides a central focal point for the inviting living room lounge. Important to the functionality of the pool house are a chef’s working farm kitchen with open cabinetry, free-standing stove and a soapstone topped central island with bar height seating. Grey washed barn doors glide open to reveal a vaulted and beamed quilting room with full bath and a vaulted and beamed library/guest room with full bath that bookend the main space.
The private garden expanded and evolved over time. After purchasing two adjacent lots, the owners decided to redesign the garden and unify it by eliminating the tennis court, relocating the pool and building an inspired "barn". The concept behind the garden’s new design came from Thomas Jefferson’s home at Monticello with its wandering paths, orchards, and experimental vegetable garden. As a result this small organic farm, was born. Today the farm produces more than fifty varieties of vegetables, herbs, and edible flowers; many of which are rare and hard to find locally. The farm also grows a wide variety of fruits including plums, pluots, nectarines, apricots, apples, figs, peaches, guavas, avocados (Haas, Fuerte and Reed), olives, pomegranates, persimmons, strawberries, blueberries, blackberries, and ten different types of citrus. The remaining areas consist of drought-tolerant sweeps of rosemary, lavender, rockrose, and sage all of which attract butterflies and dueling hummingbirds.
Photo Credit: Laura Hull Photography. Interior Design: Jeffrey Hitchcock. Landscape Design: Laurie Lewis Design. General Contractor: Martin Perry Premier General Contractors

Пример оригинального дизайна: большая гостиная-столовая в стиле кантри с светлым паркетным полом, коричневым полом и балками на потолке
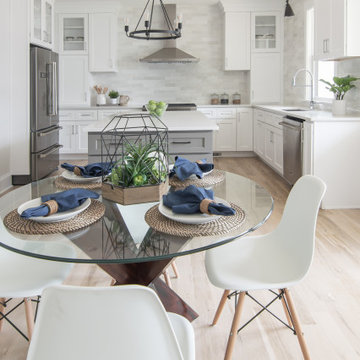
Пример оригинального дизайна: гостиная-столовая среднего размера в стиле кантри с белыми стенами, светлым паркетным полом и бежевым полом без камина
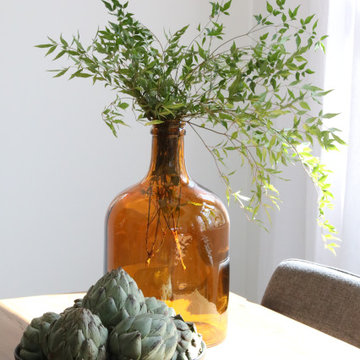
Идея дизайна: большая гостиная-столовая в стиле кантри с серыми стенами, паркетным полом среднего тона и коричневым полом без камина
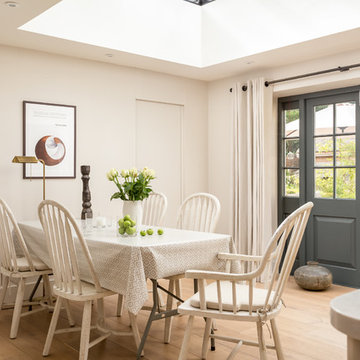
Пример оригинального дизайна: гостиная-столовая среднего размера в стиле кантри с бежевыми стенами и коричневым полом

На фото: гостиная-столовая среднего размера в стиле кантри с белыми стенами, паркетным полом среднего тона и коричневым полом
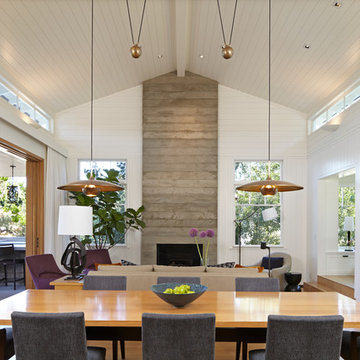
Douglas Hill
Пример оригинального дизайна: большая гостиная-столовая в стиле кантри с белыми стенами и светлым паркетным полом
Пример оригинального дизайна: большая гостиная-столовая в стиле кантри с белыми стенами и светлым паркетным полом

Photo by Kelly M. Shea
Источник вдохновения для домашнего уюта: большая гостиная-столовая в стиле кантри с белыми стенами, светлым паркетным полом и коричневым полом
Источник вдохновения для домашнего уюта: большая гостиная-столовая в стиле кантри с белыми стенами, светлым паркетным полом и коричневым полом

Свежая идея для дизайна: большая гостиная-столовая в стиле кантри с белыми стенами, бетонным полом, стандартным камином, фасадом камина из кирпича и серым полом - отличное фото интерьера

Blake Worthington, Rebecca Duke
Источник вдохновения для домашнего уюта: огромная гостиная-столовая в стиле кантри с белыми стенами, светлым паркетным полом, стандартным камином, фасадом камина из камня и бежевым полом
Источник вдохновения для домашнего уюта: огромная гостиная-столовая в стиле кантри с белыми стенами, светлым паркетным полом, стандартным камином, фасадом камина из камня и бежевым полом
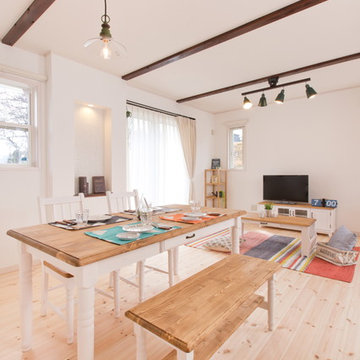
南欧風のまっ白な外観やかわいい家具と雑貨に
囲まれたインテリアなど、あこがれをギュッと
詰めこんだおうち。
しっくいの壁とオレンジ色の屋根が
すてきな外観はとってもキュートで
青空やお庭のグリーンがよく似合います。
インテリアも塗り壁や無垢材など自然素材の
ぬくもりが感じられる仕上げ。
洗面や家事机なども職人さんの手づくりなので
あたたかみが感じられます。
テーブルやチェア、テレビボードもナチュラル
フレンチなテイストでコーデしたことで
インテリアもとてもかわいくなりました。
ニッチや棚がたくさんあるので、季節ごとに
雑貨を飾ったりするのも楽しそう♪
かわいいインテリアに囲まれた暮らしは
おうち時間をハッピーにしてくれそうです☆
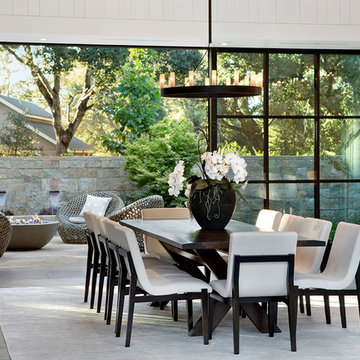
The centered position of this dining table connects the Entry Courtyard with the Living Room and Kitchen.
На фото: большая гостиная-столовая в стиле кантри с белыми стенами, паркетным полом среднего тона и коричневым полом
На фото: большая гостиная-столовая в стиле кантри с белыми стенами, паркетным полом среднего тона и коричневым полом
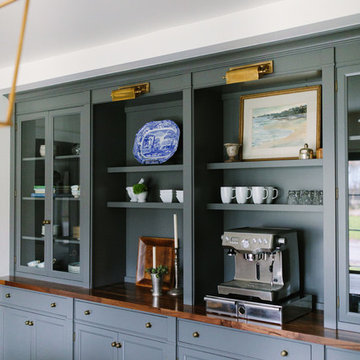
The coffee bar in the open Kitchen/Dining/Family space. Stoffer Photography
Источник вдохновения для домашнего уюта: большая гостиная-столовая в стиле кантри с белыми стенами и темным паркетным полом
Источник вдохновения для домашнего уюта: большая гостиная-столовая в стиле кантри с белыми стенами и темным паркетным полом

Erhard Pfeiffer
Источник вдохновения для домашнего уюта: огромная гостиная-столовая в стиле кантри с белыми стенами, паркетным полом среднего тона, стандартным камином и фасадом камина из кирпича
Источник вдохновения для домашнего уюта: огромная гостиная-столовая в стиле кантри с белыми стенами, паркетным полом среднего тона, стандартным камином и фасадом камина из кирпича
Гостиная-столовая в стиле кантри – фото дизайна интерьера
1