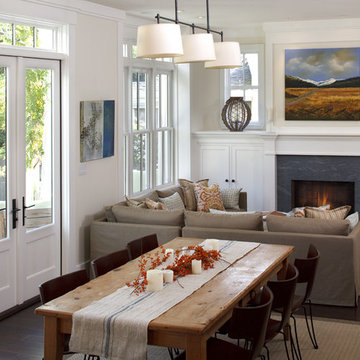Гостиная-столовая в классическом стиле – фото дизайна интерьера
Сортировать:
Бюджет
Сортировать:Популярное за сегодня
1 - 20 из 6 741 фото
1 из 3
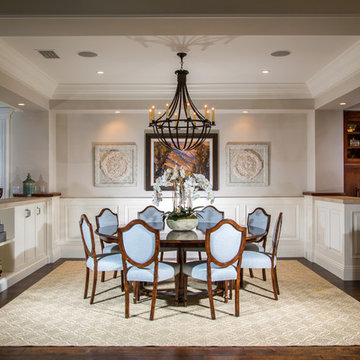
Legacy Custom Homes, Inc
Toblesky-Green Architects
Kelly Nutt Designs
Источник вдохновения для домашнего уюта: большая гостиная-столовая в классическом стиле с темным паркетным полом, серыми стенами и коричневым полом без камина
Источник вдохновения для домашнего уюта: большая гостиная-столовая в классическом стиле с темным паркетным полом, серыми стенами и коричневым полом без камина
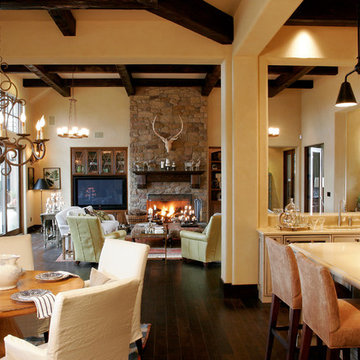
French Country masterpiece featured in the NW Natural Street of Dreams, Portland, OR. Photo by Fabienne Photography and Design
Источник вдохновения для домашнего уюта: гостиная-столовая в классическом стиле с фасадом камина из камня
Источник вдохновения для домашнего уюта: гостиная-столовая в классическом стиле с фасадом камина из камня

Reforma integral Sube Interiorismo www.subeinteriorismo.com
Biderbost Photo
На фото: большая гостиная-столовая в классическом стиле с зелеными стенами, полом из ламината, бежевым полом, многоуровневым потолком и обоями на стенах без камина с
На фото: большая гостиная-столовая в классическом стиле с зелеными стенами, полом из ламината, бежевым полом, многоуровневым потолком и обоями на стенах без камина с
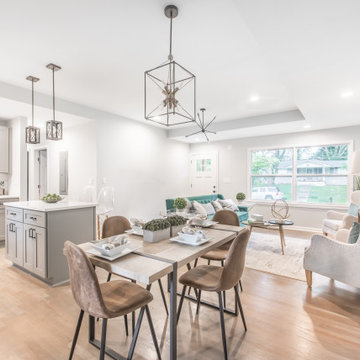
Источник вдохновения для домашнего уюта: гостиная-столовая среднего размера в классическом стиле с серыми стенами, полом из винила и коричневым полом без камина
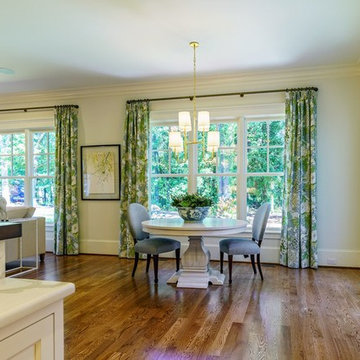
Jay Sinclair
Идея дизайна: маленькая гостиная-столовая в классическом стиле с белыми стенами, темным паркетным полом и коричневым полом без камина для на участке и в саду
Идея дизайна: маленькая гостиная-столовая в классическом стиле с белыми стенами, темным паркетным полом и коричневым полом без камина для на участке и в саду

In this double height Living/Dining Room, Weil Friedman designed a tall built-in bookcase. The bookcase not only provides much needed storage space, but also serves to visually balance the tall windows with the low doors on the opposite wall. False transom panels were added above the low doors to make them appear taller in scale with the room.
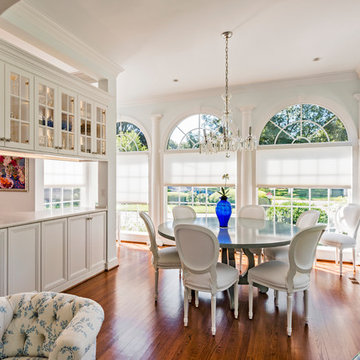
На фото: гостиная-столовая среднего размера в классическом стиле с зелеными стенами и темным паркетным полом без камина с
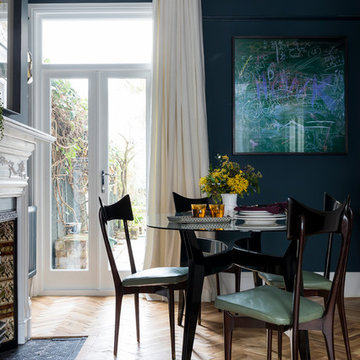
Dining area with mid century furniture and oak parquet flooring in a Victorian terraced house in Fulham, SW6. Photo by Chris Snook
На фото: гостиная-столовая в классическом стиле
На фото: гостиная-столовая в классическом стиле
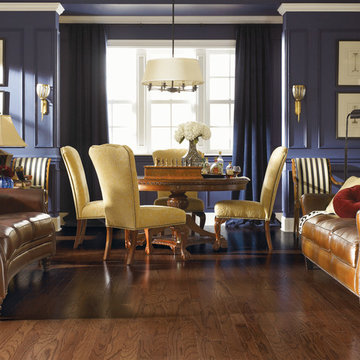
Пример оригинального дизайна: гостиная-столовая среднего размера в классическом стиле с синими стенами, темным паркетным полом и коричневым полом без камина
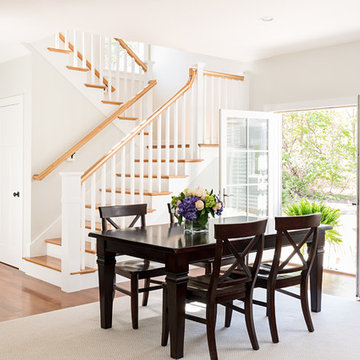
context
The site is an existing Cape on Oyster Pond Road in Falmouth. The existing 1930's Cape had been renovated but the attached barn in the back had not.
response
The new addition is a typical barn form containing an open living/dining area, new kitchen and master suite above. The new barn mimics the existing one and with the new detached garage creates a courtyard space in the back.
energy
HERs index: TBD --- MA New Homes with Energy Star: Tier 2
builder
The Valle Group, Falmouth MA
Photography by Dan Cutrona
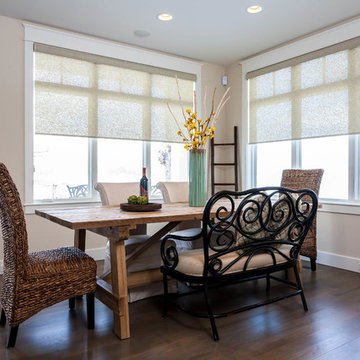
Good things come in small packages, as Tricklebrook proves. This compact yet charming design packs a lot of personality into an efficient plan that is perfect for a tight city or waterfront lot. Inspired by the Craftsman aesthetic and classic All-American bungalow design, the exterior features interesting roof lines with overhangs, stone and shingle accents and abundant windows designed both to let in maximum natural sunlight as well as take full advantage of the lakefront views.
The covered front porch leads into a welcoming foyer and the first level’s 1,150-square foot floor plan, which is divided into both family and private areas for maximum convenience. Private spaces include a flexible first-floor bedroom or office on the left; family spaces include a living room with fireplace, an open plan kitchen with an unusual oval island and dining area on the right as well as a nearby handy mud room. At night, relax on the 150-square-foot screened porch or patio. Head upstairs and you’ll find an additional 1,025 square feet of living space, with two bedrooms, both with unusual sloped ceilings, walk-in closets and private baths. The second floor also includes a convenient laundry room and an office/reading area.
Photographer: Dave Leale
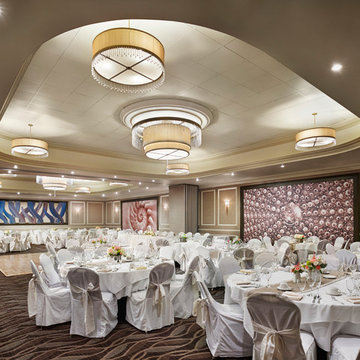
Todd Mason, Halkin Mason Photography
Идея дизайна: огромная гостиная-столовая в классическом стиле с бежевыми стенами и ковровым покрытием
Идея дизайна: огромная гостиная-столовая в классическом стиле с бежевыми стенами и ковровым покрытием
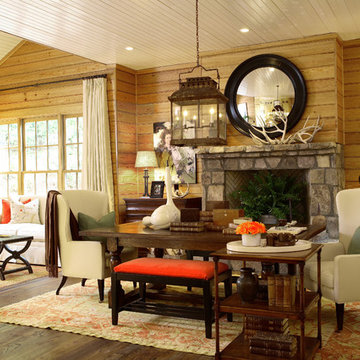
A mountain house dining room designed by Robert Brown in Cashiers, North Carolina.
Идея дизайна: гостиная-столовая в классическом стиле
Идея дизайна: гостиная-столовая в классическом стиле

This lovely home sits in one of the most pristine and preserved places in the country - Palmetto Bluff, in Bluffton, SC. The natural beauty and richness of this area create an exceptional place to call home or to visit. The house lies along the river and fits in perfectly with its surroundings.
4,000 square feet - four bedrooms, four and one-half baths
All photos taken by Rachael Boling Photography
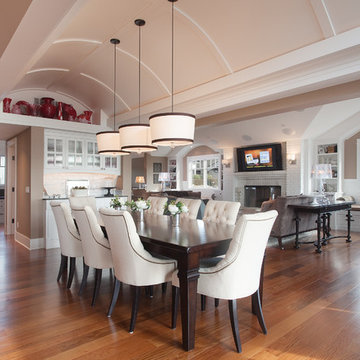
The Gambrel Roof Home is a dutch colonial design with inspiration from the East Coast. Designed from the ground up by our team - working closely with architect and builder, we created a classic American home with fantastic street appeal
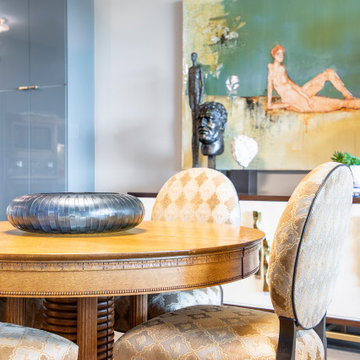
Свежая идея для дизайна: гостиная-столовая среднего размера в классическом стиле с серыми стенами, светлым паркетным полом и коричневым полом - отличное фото интерьера
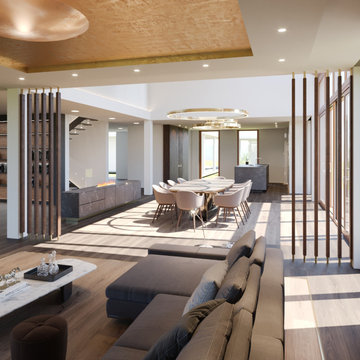
Ganzheitliches Einrichtungs- und Gestaltungskonzept für eine Villa im Rohbau inklusive Lichtplanung, maßgefertigte Einbauten etc.
Свежая идея для дизайна: огромная гостиная-столовая в классическом стиле - отличное фото интерьера
Свежая идея для дизайна: огромная гостиная-столовая в классическом стиле - отличное фото интерьера
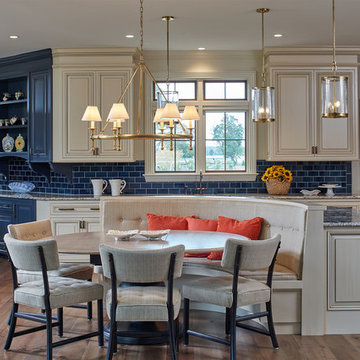
На фото: гостиная-столовая в классическом стиле с бежевыми стенами, паркетным полом среднего тона и коричневым полом с
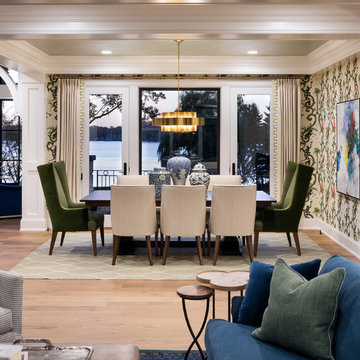
Builder: John Kraemer & Sons | Architecture: Sharratt Design | Landscaping: Yardscapes | Photography: Landmark Photography
Стильный дизайн: гостиная-столовая среднего размера в классическом стиле с белыми стенами, темным паркетным полом и коричневым полом без камина - последний тренд
Стильный дизайн: гостиная-столовая среднего размера в классическом стиле с белыми стенами, темным паркетным полом и коричневым полом без камина - последний тренд
Гостиная-столовая в классическом стиле – фото дизайна интерьера
1
