Гостиная-столовая в скандинавском стиле – фото дизайна интерьера
Сортировать:
Бюджет
Сортировать:Популярное за сегодня
1 - 20 из 2 922 фото
1 из 3
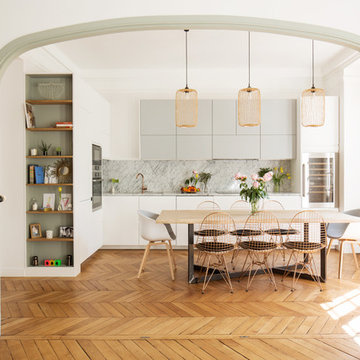
Giaime Meloni
Пример оригинального дизайна: гостиная-столовая среднего размера в скандинавском стиле с белыми стенами, коричневым полом и паркетным полом среднего тона без камина
Пример оригинального дизайна: гостиная-столовая среднего размера в скандинавском стиле с белыми стенами, коричневым полом и паркетным полом среднего тона без камина
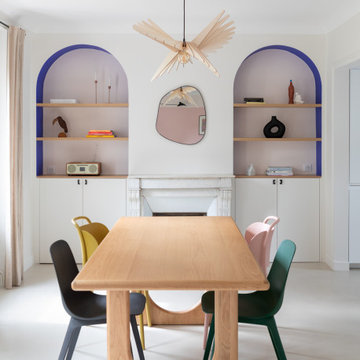
Dans un style pop et arty, entrer dans un univers fort pour égailler son quotidien était primordial pour nos clients. En osant des combinaisons inattendues et en célébrant la créativité, ce style crée un environnement où l’art et la vie se rencontrent harmonieusement.
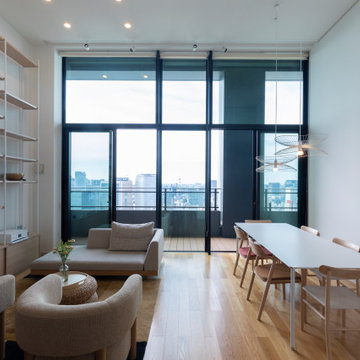
Пример оригинального дизайна: большая гостиная-столовая в скандинавском стиле с белыми стенами, полом из фанеры, коричневым полом, потолком с обоями и обоями на стенах
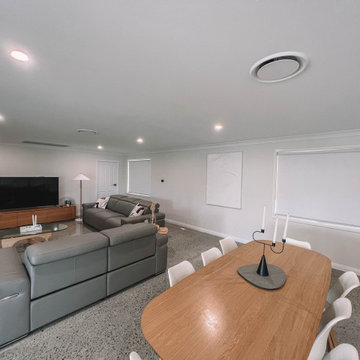
After the second fallout of the Delta Variant amidst the COVID-19 Pandemic in mid 2021, our team working from home, and our client in quarantine, SDA Architects conceived Japandi Home.
The initial brief for the renovation of this pool house was for its interior to have an "immediate sense of serenity" that roused the feeling of being peaceful. Influenced by loneliness and angst during quarantine, SDA Architects explored themes of escapism and empathy which led to a “Japandi” style concept design – the nexus between “Scandinavian functionality” and “Japanese rustic minimalism” to invoke feelings of “art, nature and simplicity.” This merging of styles forms the perfect amalgamation of both function and form, centred on clean lines, bright spaces and light colours.
Grounded by its emotional weight, poetic lyricism, and relaxed atmosphere; Japandi Home aesthetics focus on simplicity, natural elements, and comfort; minimalism that is both aesthetically pleasing yet highly functional.
Japandi Home places special emphasis on sustainability through use of raw furnishings and a rejection of the one-time-use culture we have embraced for numerous decades. A plethora of natural materials, muted colours, clean lines and minimal, yet-well-curated furnishings have been employed to showcase beautiful craftsmanship – quality handmade pieces over quantitative throwaway items.
A neutral colour palette compliments the soft and hard furnishings within, allowing the timeless pieces to breath and speak for themselves. These calming, tranquil and peaceful colours have been chosen so when accent colours are incorporated, they are done so in a meaningful yet subtle way. Japandi home isn’t sparse – it’s intentional.
The integrated storage throughout – from the kitchen, to dining buffet, linen cupboard, window seat, entertainment unit, bed ensemble and walk-in wardrobe are key to reducing clutter and maintaining the zen-like sense of calm created by these clean lines and open spaces.
The Scandinavian concept of “hygge” refers to the idea that ones home is your cosy sanctuary. Similarly, this ideology has been fused with the Japanese notion of “wabi-sabi”; the idea that there is beauty in imperfection. Hence, the marriage of these design styles is both founded on minimalism and comfort; easy-going yet sophisticated. Conversely, whilst Japanese styles can be considered “sleek” and Scandinavian, “rustic”, the richness of the Japanese neutral colour palette aids in preventing the stark, crisp palette of Scandinavian styles from feeling cold and clinical.
Japandi Home’s introspective essence can ultimately be considered quite timely for the pandemic and was the quintessential lockdown project our team needed.

ダイニングから中庭、リビングを見る
На фото: гостиная-столовая среднего размера в скандинавском стиле с белыми стенами, полом из фанеры, бежевым полом, потолком с обоями и обоями на стенах без камина
На фото: гостиная-столовая среднего размера в скандинавском стиле с белыми стенами, полом из фанеры, бежевым полом, потолком с обоями и обоями на стенах без камина
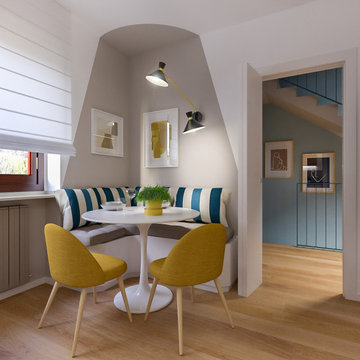
Liadesign
Источник вдохновения для домашнего уюта: гостиная-столовая среднего размера в скандинавском стиле с светлым паркетным полом
Источник вдохновения для домашнего уюта: гостиная-столовая среднего размера в скандинавском стиле с светлым паркетным полом
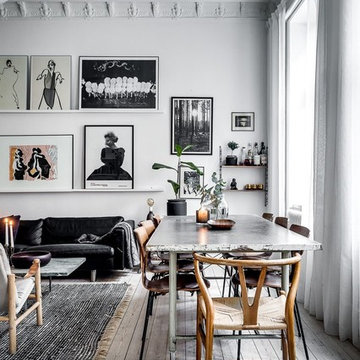
На фото: гостиная-столовая в скандинавском стиле с белыми стенами, светлым паркетным полом и серым полом
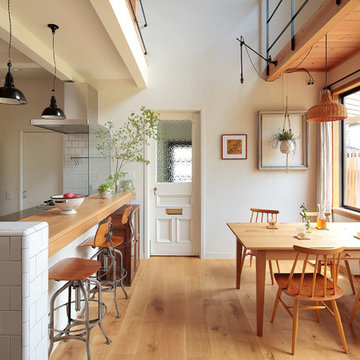
Свежая идея для дизайна: гостиная-столовая в скандинавском стиле с белыми стенами, паркетным полом среднего тона и коричневым полом - отличное фото интерьера
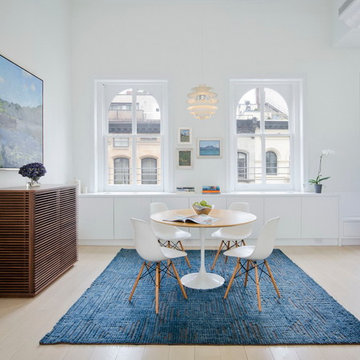
A young couple with three small children purchased this full floor loft in Tribeca in need of a gut renovation. The existing apartment was plagued with awkward spaces, limited natural light and an outdated décor. It was also lacking the required third child’s bedroom desperately needed for their newly expanded family. StudioLAB aimed for a fluid open-plan layout in the larger public spaces while creating smaller, tighter quarters in the rear private spaces to satisfy the family’s programmatic wishes. 3 small children’s bedrooms were carved out of the rear lower level connected by a communal playroom and a shared kid’s bathroom. Upstairs, the master bedroom and master bathroom float above the kid’s rooms on a mezzanine accessed by a newly built staircase. Ample new storage was built underneath the staircase as an extension of the open kitchen and dining areas. A custom pull out drawer containing the food and water bowls was installed for the family’s two dogs to be hidden away out of site when not in use. All wall surfaces, existing and new, were limited to a bright but warm white finish to create a seamless integration in the ceiling and wall structures allowing the spatial progression of the space and sculptural quality of the midcentury modern furniture pieces and colorful original artwork, painted by the wife’s brother, to enhance the space. The existing tin ceiling was left in the living room to maximize ceiling heights and remain a reminder of the historical details of the original construction. A new central AC system was added with an exposed cylindrical duct running along the long living room wall. A small office nook was built next to the elevator tucked away to be out of site.

Thomas Leclerc
На фото: гостиная-столовая среднего размера в скандинавском стиле с белыми стенами, коричневым полом и светлым паркетным полом без камина с
На фото: гостиная-столовая среднего размера в скандинавском стиле с белыми стенами, коричневым полом и светлым паркетным полом без камина с
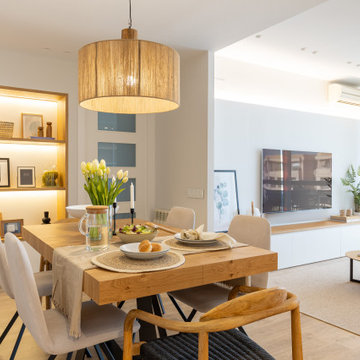
Источник вдохновения для домашнего уюта: гостиная-столовая среднего размера в скандинавском стиле с бежевыми стенами и светлым паркетным полом без камина

Пример оригинального дизайна: гостиная-столовая среднего размера в скандинавском стиле с белыми стенами, полом из ламината, коричневым полом и балками на потолке
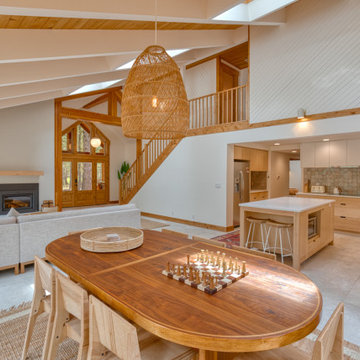
Scandinavian style great room
Свежая идея для дизайна: большая гостиная-столовая в скандинавском стиле с белыми стенами, печью-буржуйкой, серым полом, фасадом камина из штукатурки, сводчатым потолком и стенами из вагонки - отличное фото интерьера
Свежая идея для дизайна: большая гостиная-столовая в скандинавском стиле с белыми стенами, печью-буржуйкой, серым полом, фасадом камина из штукатурки, сводчатым потолком и стенами из вагонки - отличное фото интерьера
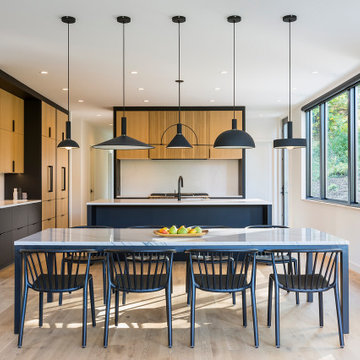
A Scandinavian Modern kitchen in Shorewood, Minnesota featuring contrasting black and rift cut white oak cabinets, white countertops, and unique detailing at the kitchen hood.
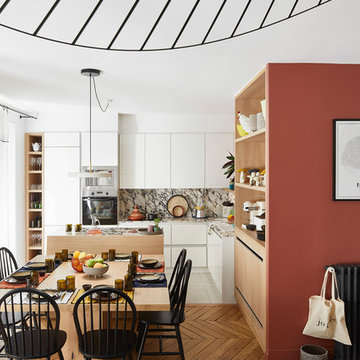
На фото: гостиная-столовая в скандинавском стиле с красными стенами, паркетным полом среднего тона и коричневым полом
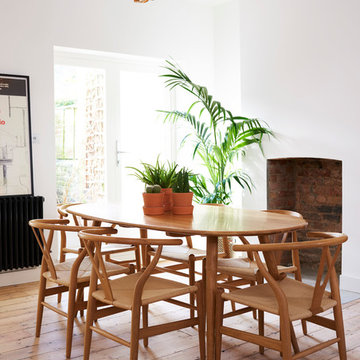
На фото: гостиная-столовая среднего размера в скандинавском стиле с белыми стенами, паркетным полом среднего тона, коричневым полом, стандартным камином и фасадом камина из кирпича с
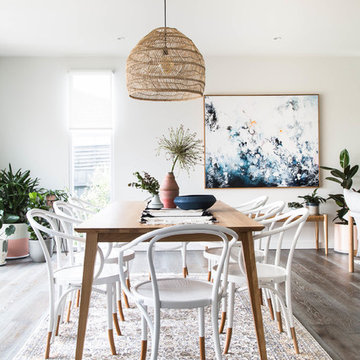
Suzi Appel
Идея дизайна: гостиная-столовая в скандинавском стиле с белыми стенами, темным паркетным полом и коричневым полом
Идея дизайна: гостиная-столовая в скандинавском стиле с белыми стенами, темным паркетным полом и коричневым полом
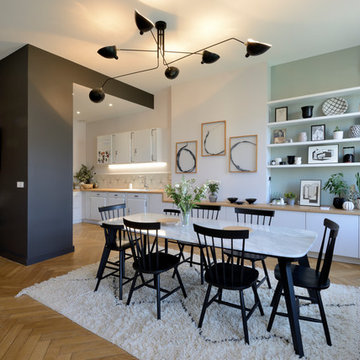
Pierre Le Chatelier
Идея дизайна: гостиная-столовая в скандинавском стиле с разноцветными стенами, паркетным полом среднего тона и коричневым полом без камина
Идея дизайна: гостиная-столовая в скандинавском стиле с разноцветными стенами, паркетным полом среднего тона и коричневым полом без камина
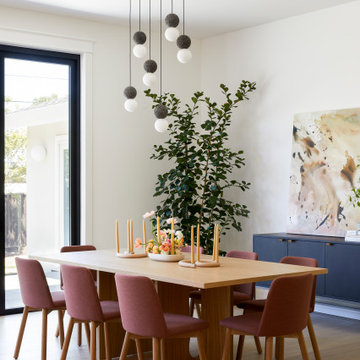
На фото: маленькая гостиная-столовая в скандинавском стиле с белыми стенами, светлым паркетным полом и коричневым полом без камина для на участке и в саду с
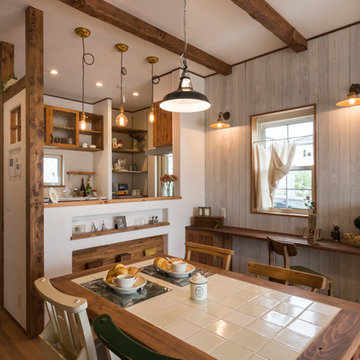
カウンターの壁は本や小物を飾るスペースが。雑貨を飾ってお気に入りの空間に。照明器具もお家の雰囲気に合ったものをチョイス
Свежая идея для дизайна: гостиная-столовая в скандинавском стиле с разноцветными стенами, паркетным полом среднего тона и коричневым полом - отличное фото интерьера
Свежая идея для дизайна: гостиная-столовая в скандинавском стиле с разноцветными стенами, паркетным полом среднего тона и коричневым полом - отличное фото интерьера
Гостиная-столовая в скандинавском стиле – фото дизайна интерьера
1