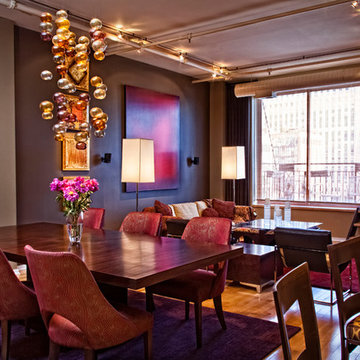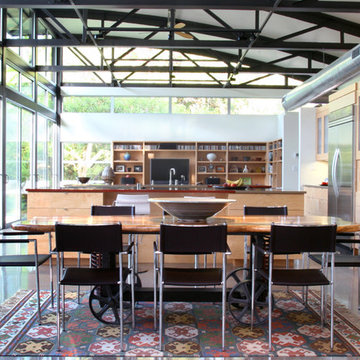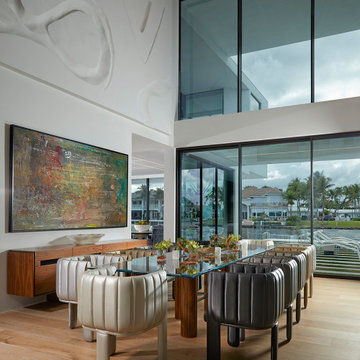Гостиная-столовая в стиле модернизм – фото дизайна интерьера
Сортировать:
Бюджет
Сортировать:Популярное за сегодня
1 - 20 из 9 749 фото
1 из 3

Dining room with wood burning stove, floor to ceiling sliding doors to deck. Concrete walls with picture hanging system.
Photo:Chad Holder
Источник вдохновения для домашнего уюта: гостиная-столовая в стиле модернизм с темным паркетным полом и печью-буржуйкой
Источник вдохновения для домашнего уюта: гостиная-столовая в стиле модернизм с темным паркетным полом и печью-буржуйкой
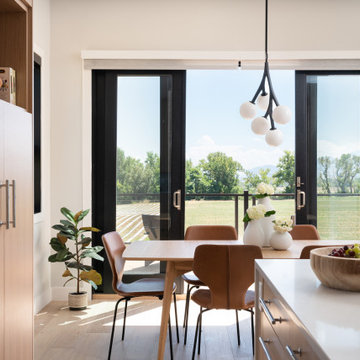
Источник вдохновения для домашнего уюта: гостиная-столовая в стиле модернизм с светлым паркетным полом
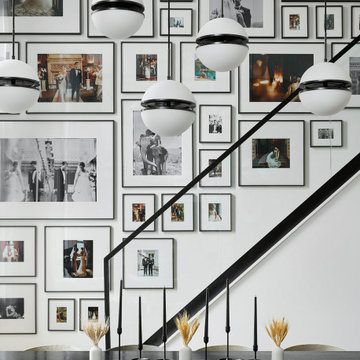
One of our favorite parts of the design is the gallery wall that we curated above our staircase. We filled almost every inch of the wall, and that’s the only place we have personal photos in the whole home. Today, it’s full of pictures from our wedding and honeymoon, but over time we can swap the frames out so it’s ever-evolving.
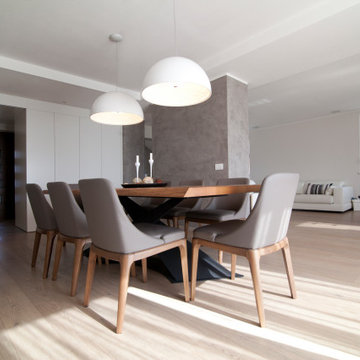
Стильный дизайн: большая гостиная-столовая в стиле модернизм - последний тренд

This design scheme blends femininity, sophistication, and the bling of Art Deco with earthy, natural accents. An amoeba-shaped rug breaks the linearity in the living room that’s furnished with a lady bug-red sleeper sofa with gold piping and another curvy sofa. These are juxtaposed with chairs that have a modern Danish flavor, and the side tables add an earthy touch. The dining area can be used as a work station as well and features an elliptical-shaped table with gold velvet upholstered chairs and bubble chandeliers. A velvet, aubergine headboard graces the bed in the master bedroom that’s painted in a subtle shade of silver. Abstract murals and vibrant photography complete the look. Photography by: Sean Litchfield
---
Project designed by Boston interior design studio Dane Austin Design. They serve Boston, Cambridge, Hingham, Cohasset, Newton, Weston, Lexington, Concord, Dover, Andover, Gloucester, as well as surrounding areas.
For more about Dane Austin Design, click here: https://daneaustindesign.com/
To learn more about this project, click here:
https://daneaustindesign.com/leather-district-loft
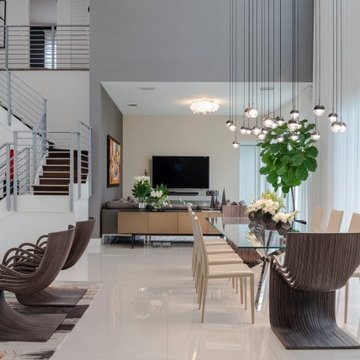
Источник вдохновения для домашнего уюта: большая гостиная-столовая в стиле модернизм с серыми стенами, полом из керамогранита и белым полом
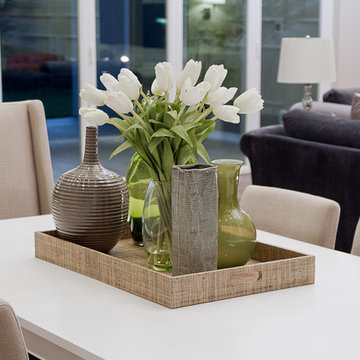
Dining Room, Grass Wall Art, Dining Room Chandelier
Свежая идея для дизайна: большая гостиная-столовая в стиле модернизм с паркетным полом среднего тона, бежевыми стенами и коричневым полом без камина - отличное фото интерьера
Свежая идея для дизайна: большая гостиная-столовая в стиле модернизм с паркетным полом среднего тона, бежевыми стенами и коричневым полом без камина - отличное фото интерьера
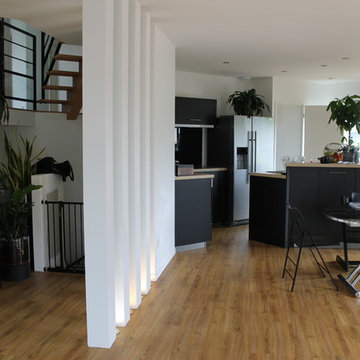
Идея дизайна: гостиная-столовая среднего размера в стиле модернизм с белыми стенами, светлым паркетным полом и бежевым полом
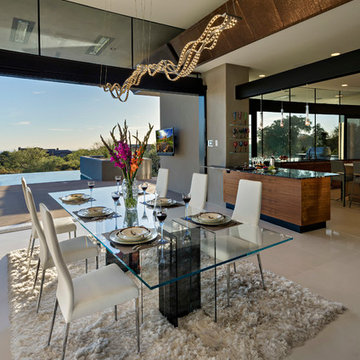
Идея дизайна: гостиная-столовая среднего размера в стиле модернизм с серыми стенами и полом из керамической плитки без камина
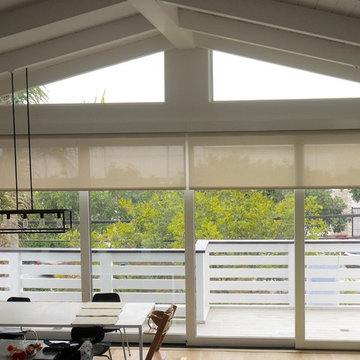
Свежая идея для дизайна: гостиная-столовая среднего размера в стиле модернизм с бежевыми стенами и светлым паркетным полом без камина - отличное фото интерьера
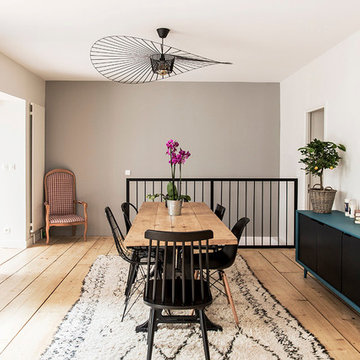
A l'emplacement de l'ancienne cuisine, on trouve désormais un espace salle à manger épuré avec une longue table de ferme entourée de chaises dépareillées
Louise Desrosiers
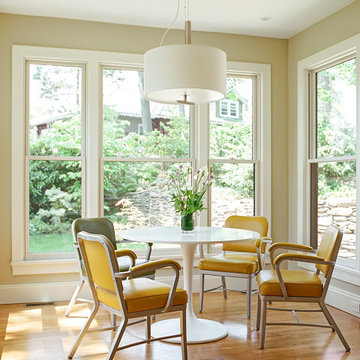
A modern light-filled space, the breakfast nook takes advantage of views and proximity to the private back garden, it is a favorite hang out spot.
На фото: большая гостиная-столовая в стиле модернизм с бежевыми стенами и светлым паркетным полом с
На фото: большая гостиная-столовая в стиле модернизм с бежевыми стенами и светлым паркетным полом с
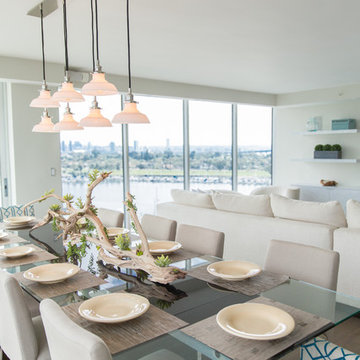
This Coronado Condo went from dated to updated by replacing the tile flooring with newly updated ash grey wood floors, glossy white kitchen cabinets, MSI ash gray quartz countertops, coordinating built-ins, 4x12" white glass subway tiles, under cabinet lighting and outlets, automated solar screen roller shades and stylish modern furnishings and light fixtures from Restoration Hardware.
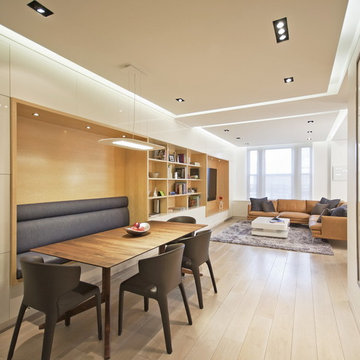
The owners of this prewar apartment on the Upper West Side of Manhattan wanted to combine two dark and tightly configured units into a single unified space. StudioLAB was challenged with the task of converting the existing arrangement into a large open three bedroom residence. The previous configuration of bedrooms along the Southern window wall resulted in very little sunlight reaching the public spaces. Breaking the norm of the traditional building layout, the bedrooms were moved to the West wall of the combined unit, while the existing internally held Living Room and Kitchen were moved towards the large South facing windows, resulting in a flood of natural sunlight. Wide-plank grey-washed walnut flooring was applied throughout the apartment to maximize light infiltration. A concrete office cube was designed with the supplementary space which features walnut flooring wrapping up the walls and ceiling. Two large sliding Starphire acid-etched glass doors close the space off to create privacy when screening a movie. High gloss white lacquer millwork built throughout the apartment allows for ample storage. LED Cove lighting was utilized throughout the main living areas to provide a bright wash of indirect illumination and to separate programmatic spaces visually without the use of physical light consuming partitions. Custom floor to ceiling Ash wood veneered doors accentuate the height of doorways and blur room thresholds. The master suite features a walk-in-closet, a large bathroom with radiant heated floors and a custom steam shower. An integrated Vantage Smart Home System was installed to control the AV, HVAC, lighting and solar shades using iPads.

This Australian-inspired new construction was a successful collaboration between homeowner, architect, designer and builder. The home features a Henrybuilt kitchen, butler's pantry, private home office, guest suite, master suite, entry foyer with concealed entrances to the powder bathroom and coat closet, hidden play loft, and full front and back landscaping with swimming pool and pool house/ADU.
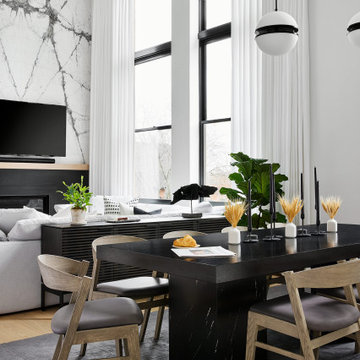
The dining table incorporates the black marble from the coffee table in it’s pedestal legs and a rift-cut black stained oak top to maintain a simple, modern aesthetic.
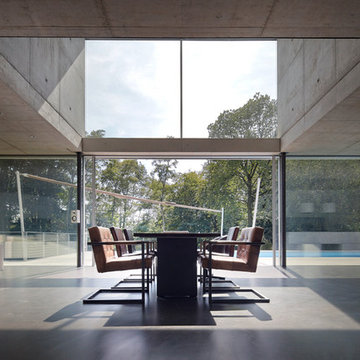
Michael Reisch
Источник вдохновения для домашнего уюта: огромная гостиная-столовая в стиле модернизм с бетонным полом
Источник вдохновения для домашнего уюта: огромная гостиная-столовая в стиле модернизм с бетонным полом
Гостиная-столовая в стиле модернизм – фото дизайна интерьера
1
