Гостиная-столовая – фото дизайна интерьера
Сортировать:
Бюджет
Сортировать:Популярное за сегодня
81 - 100 из 76 651 фото

When this 6,000-square-foot vacation home suffered water damage in its family room, the homeowners decided it was time to update the interiors at large. They wanted an elegant, sophisticated, and comfortable style that served their lives but also required a design that would preserve and enhance various existing details.
To begin, we focused on the timeless and most interesting aspects of the existing design. Details such as Spanish tile floors in the entry and kitchen were kept, as were the dining room's spirited marine-blue combed walls, which were refinished to add even more depth. A beloved lacquered linen coffee table was also incorporated into the great room's updated design.
To modernize the interior, we looked to the home's gorgeous water views, bringing in colors and textures that related to sand, sea, and sky. In the great room, for example, textured wall coverings, nubby linen, woven chairs, and a custom mosaic backsplash all refer to the natural colors and textures just outside. Likewise, a rose garden outside the master bedroom and study informed color selections there. We updated lighting and plumbing fixtures and added a mix of antique and new furnishings.
In the great room, seating and tables were specified to fit multiple configurations – the sofa can be moved to a window bay to maximize summer views, for example, but can easily be moved by the fireplace during chillier months.
Project designed by Boston interior design Dane Austin Design. Dane serves Boston, Cambridge, Hingham, Cohasset, Newton, Weston, Lexington, Concord, Dover, Andover, Gloucester, as well as surrounding areas.
For more about Dane Austin Design, click here: https://daneaustindesign.com/
To learn more about this project, click here:
https://daneaustindesign.com/oyster-harbors-estate
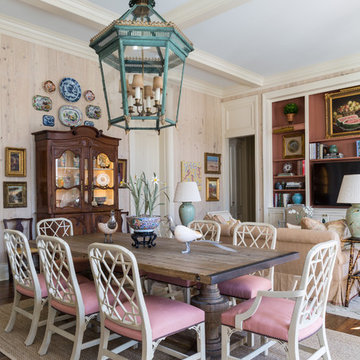
На фото: гостиная-столовая в классическом стиле с бежевыми стенами, темным паркетным полом и коричневым полом
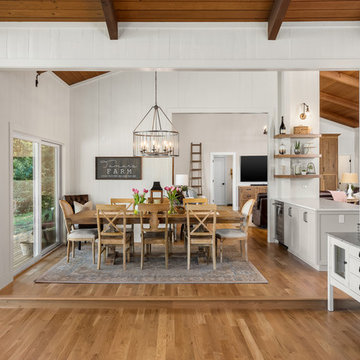
Свежая идея для дизайна: гостиная-столовая среднего размера в стиле кантри с белыми стенами, светлым паркетным полом и бежевым полом - отличное фото интерьера
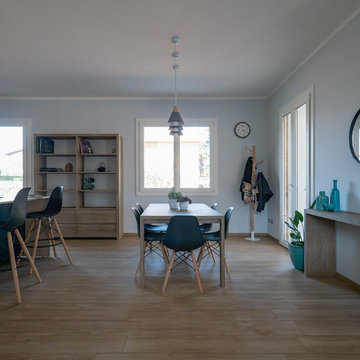
Liadesign
Стильный дизайн: гостиная-столовая среднего размера в скандинавском стиле с полом из керамогранита и бежевым полом - последний тренд
Стильный дизайн: гостиная-столовая среднего размера в скандинавском стиле с полом из керамогранита и бежевым полом - последний тренд
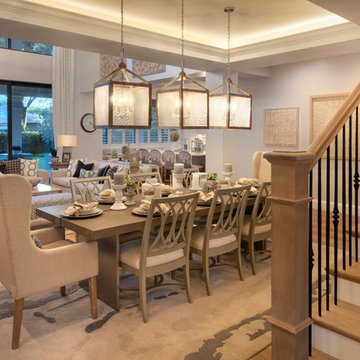
Gulf Building recently completed the “ New Orleans Chic” custom Estate in Fort Lauderdale, Florida. The aptly named estate stays true to inspiration rooted from New Orleans, Louisiana. The stately entrance is fueled by the column’s, welcoming any guest to the future of custom estates that integrate modern features while keeping one foot in the past. The lamps hanging from the ceiling along the kitchen of the interior is a chic twist of the antique, tying in with the exposed brick overlaying the exterior. These staple fixtures of New Orleans style, transport you to an era bursting with life along the French founded streets. This two-story single-family residence includes five bedrooms, six and a half baths, and is approximately 8,210 square feet in size. The one of a kind three car garage fits his and her vehicles with ample room for a collector car as well. The kitchen is beautifully appointed with white and grey cabinets that are overlaid with white marble countertops which in turn are contrasted by the cool earth tones of the wood floors. The coffered ceilings, Armoire style refrigerator and a custom gunmetal hood lend sophistication to the kitchen. The high ceilings in the living room are accentuated by deep brown high beams that complement the cool tones of the living area. An antique wooden barn door tucked in the corner of the living room leads to a mancave with a bespoke bar and a lounge area, reminiscent of a speakeasy from another era. In a nod to the modern practicality that is desired by families with young kids, a massive laundry room also functions as a mudroom with locker style cubbies and a homework and crafts area for kids. The custom staircase leads to another vintage barn door on the 2nd floor that opens to reveal provides a wonderful family loft with another hidden gem: a secret attic playroom for kids! Rounding out the exterior, massive balconies with French patterned railing overlook a huge backyard with a custom pool and spa that is secluded from the hustle and bustle of the city.
All in all, this estate captures the perfect modern interpretation of New Orleans French traditional design. Welcome to New Orleans Chic of Fort Lauderdale, Florida!

Christopher Lee
На фото: гостиная-столовая в стиле кантри с белыми стенами, паркетным полом среднего тона и коричневым полом
На фото: гостиная-столовая в стиле кантри с белыми стенами, паркетным полом среднего тона и коричневым полом
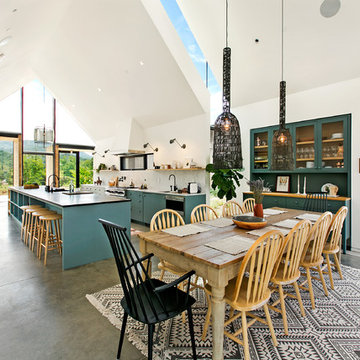
Стильный дизайн: гостиная-столовая в стиле кантри с белыми стенами, бетонным полом и серым полом - последний тренд

Источник вдохновения для домашнего уюта: гостиная-столовая среднего размера в стиле кантри с белыми стенами, светлым паркетным полом, стандартным камином и фасадом камина из камня
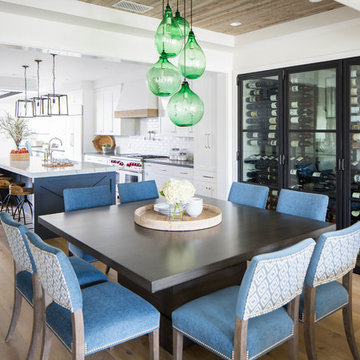
Build: Graystone Custom Builders, Interior Design: Blackband Design, Photography: Ryan Garvin
Стильный дизайн: гостиная-столовая среднего размера в стиле кантри с белыми стенами, паркетным полом среднего тона и бежевым полом - последний тренд
Стильный дизайн: гостиная-столовая среднего размера в стиле кантри с белыми стенами, паркетным полом среднего тона и бежевым полом - последний тренд
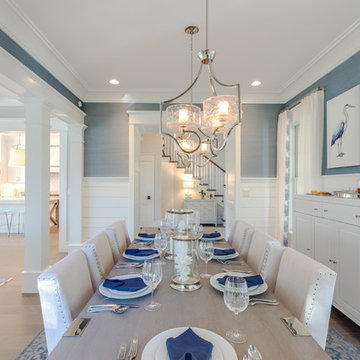
Jonathan Edwards Media
Свежая идея для дизайна: большая гостиная-столовая в морском стиле с синими стенами, паркетным полом среднего тона и серым полом - отличное фото интерьера
Свежая идея для дизайна: большая гостиная-столовая в морском стиле с синими стенами, паркетным полом среднего тона и серым полом - отличное фото интерьера
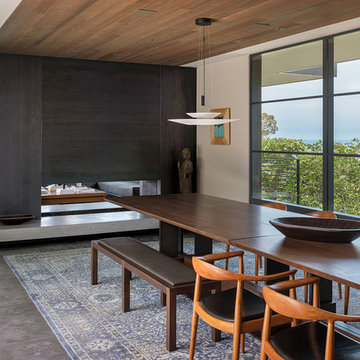
Стильный дизайн: гостиная-столовая в стиле ретро с двусторонним камином и серым полом - последний тренд

John Paul Key and Chuck Williams
На фото: большая гостиная-столовая в стиле модернизм с бежевыми стенами, полом из керамогранита и бежевым полом без камина с
На фото: большая гостиная-столовая в стиле модернизм с бежевыми стенами, полом из керамогранита и бежевым полом без камина с
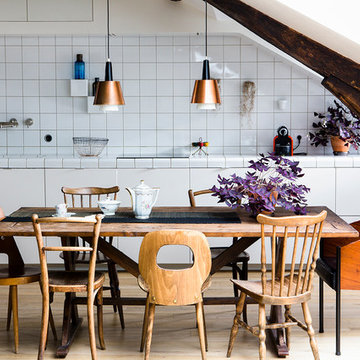
На фото: гостиная-столовая среднего размера в современном стиле с светлым паркетным полом и бежевым полом
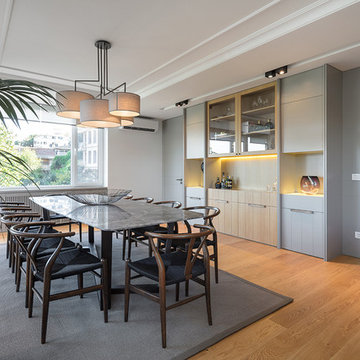
На фото: большая гостиная-столовая в современном стиле с белыми стенами, паркетным полом среднего тона и коричневым полом с

Contemporary desert home with natural materials. Wood, stone and copper elements throughout the house. Floors are vein-cut travertine, walls are stacked stone or dry wall with hand painted faux finish.
Project designed by Susie Hersker’s Scottsdale interior design firm Design Directives. Design Directives is active in Phoenix, Paradise Valley, Cave Creek, Carefree, Sedona, and beyond.
For more about Design Directives, click here: https://susanherskerasid.com/

Design: Three Salt Design Co.
Photography: Lauren Pressey
Пример оригинального дизайна: гостиная-столовая среднего размера в современном стиле с серыми стенами, паркетным полом среднего тона и коричневым полом без камина
Пример оригинального дизайна: гостиная-столовая среднего размера в современном стиле с серыми стенами, паркетным полом среднего тона и коричневым полом без камина

Anna Stathaki
На фото: большая гостиная-столовая в скандинавском стиле с бетонным полом и серым полом
На фото: большая гостиная-столовая в скандинавском стиле с бетонным полом и серым полом

Jeff Herr Photography
Свежая идея для дизайна: гостиная-столовая в стиле кантри с белыми стенами и темным паркетным полом - отличное фото интерьера
Свежая идея для дизайна: гостиная-столовая в стиле кантри с белыми стенами и темным паркетным полом - отличное фото интерьера
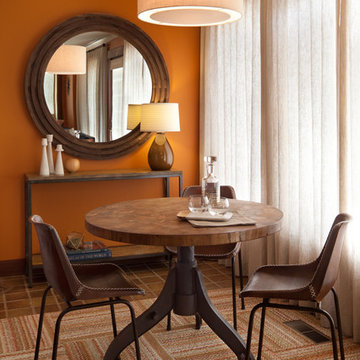
На фото: маленькая гостиная-столовая в стиле фьюжн с оранжевыми стенами, полом из керамогранита и коричневым полом без камина для на участке и в саду
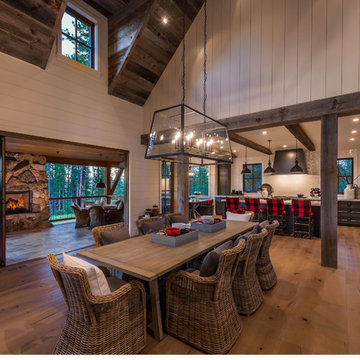
Стильный дизайн: большая гостиная-столовая в стиле кантри с белыми стенами, паркетным полом среднего тона, фасадом камина из камня и коричневым полом - последний тренд
Гостиная-столовая – фото дизайна интерьера
5