Гостиная-столовая с красными стенами – фото дизайна интерьера
Сортировать:
Бюджет
Сортировать:Популярное за сегодня
1 - 20 из 431 фото
1 из 3
Photography by Meredith Heuer
На фото: гостиная-столовая в стиле лофт с паркетным полом среднего тона, красными стенами и коричневым полом без камина с
На фото: гостиная-столовая в стиле лофт с паркетным полом среднего тона, красными стенами и коричневым полом без камина с
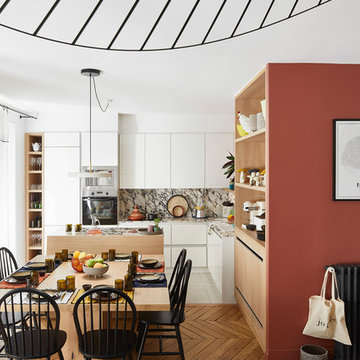
На фото: гостиная-столовая в скандинавском стиле с красными стенами, паркетным полом среднего тона и коричневым полом
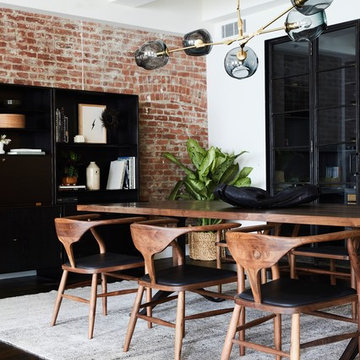
Nicole Franzen
Идея дизайна: гостиная-столовая в скандинавском стиле с красными стенами и темным паркетным полом без камина
Идея дизайна: гостиная-столовая в скандинавском стиле с красными стенами и темным паркетным полом без камина

Идея дизайна: гостиная-столовая среднего размера в современном стиле с красными стенами, паркетным полом среднего тона, двусторонним камином, фасадом камина из дерева и коричневым полом
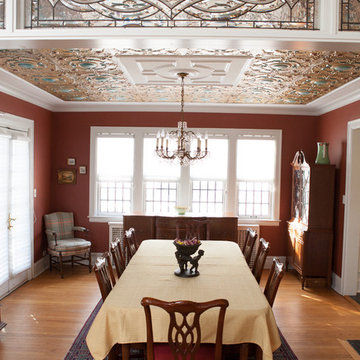
This well-loved home belonging to a family of seven was overdue for some more room. Renovations by the team at Advance Design Studio entailed both a lower and upper level addition to original home. Included in the project was a much larger kitchen, eating area, family room and mud room with a renovated powder room on the first floor. The new upper level included a new master suite with his and hers closets, a new master bath, outdoor balcony patio space, and a renovation to the only other full bath on in that part of the house.
Having five children formerly meant that when everyone was seated at the large kitchen table, they couldn’t open the refrigerator door! So naturally the main focus was on the kitchen, with a desire to create a gathering place where the whole family could hang out easily with room to spare. The homeowner had a love of all things Irish, and careful details in the crown molding, hardware and tile backsplash were a reflection. Rich cherry cabinetry and green granite counter tops complete a traditional look so as to fit right in with the elegant old molding and door profiles in this fine old home.
The second focus for these parents was a master suite and bathroom of their own! After years of sharing, this was an important feature in the new space. This simple yet efficient bath space needed to accommodate a long wall of windows to work with the exterior design. A generous shower enclosure with a comfortable bench seat is open visually to the his and hers vanity areas, and a spacious tub. The makeup table enjoys lots of natural light spilling through large windows and an exit door to the adult’s only exclusive coffee retreat on the rooftop adjacent.
Added square footage to the footprint of the house allowed for a spacious family room and much needed breakfast area. The dining room pass through was accentuated by a period appropriate transom detail encasing custom designed carved glass detailing that appears as if it’s been there all along. Reclaimed painted tin panels were added to the dining room ceiling amongst elegant crown molding for unique and dramatic dining room flair. An efficient dry bar area was tucked neatly between the great room spaces, offering an excellent entertainment area to circulating guests and family at any time.
This large family now enjoys regular Sunday breakfasts and dinners in a space that they all love to hang out in. The client reports that they spend more time as a family now than they did before because their house is more accommodating to them all. That’s quite a feat anyone with teenagers can relate to! Advance Design was thrilled to work on this project and bring this family the home they had been dreaming about for many, many years.
Photographer: Joe Nowak
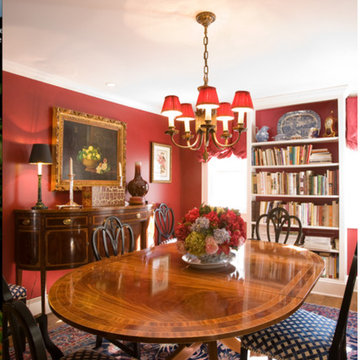
Christopher Kolk
Wonderful, warm gracious dining room. This room is used for breakfast, lunch and dinner. Magical room at night with walls that glow with warmth and bonhomie. Bookcase holds a collection of cookbooks and blue and white china. Antique chairs painted black keep all the furniture from matching and give it some sophistication.
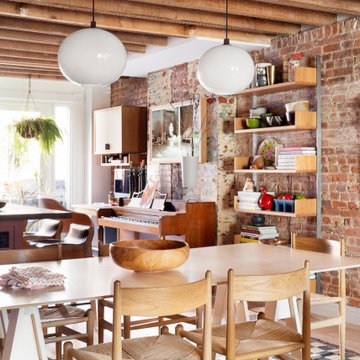
Пример оригинального дизайна: гостиная-столовая в стиле фьюжн с красными стенами, светлым паркетным полом, бежевым полом, балками на потолке и кирпичными стенами
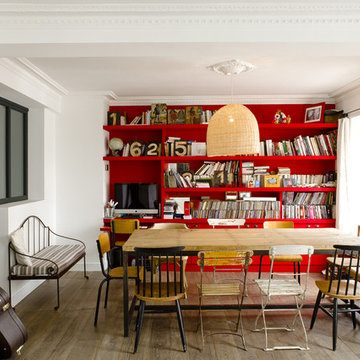
Sergio Grazia
На фото: гостиная-столовая среднего размера в современном стиле с красными стенами и паркетным полом среднего тона с
На фото: гостиная-столовая среднего размера в современном стиле с красными стенами и паркетным полом среднего тона с
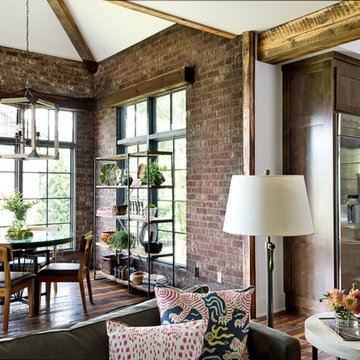
Свежая идея для дизайна: большая гостиная-столовая в стиле неоклассика (современная классика) с красными стенами, паркетным полом среднего тона и коричневым полом - отличное фото интерьера
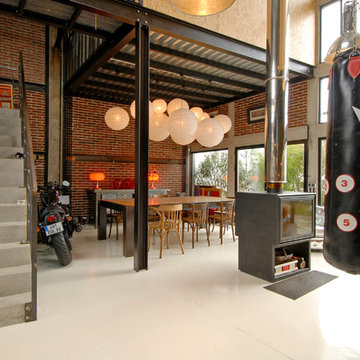
Zoevox
Источник вдохновения для домашнего уюта: большая гостиная-столовая в стиле лофт с красными стенами
Источник вдохновения для домашнего уюта: большая гостиная-столовая в стиле лофт с красными стенами
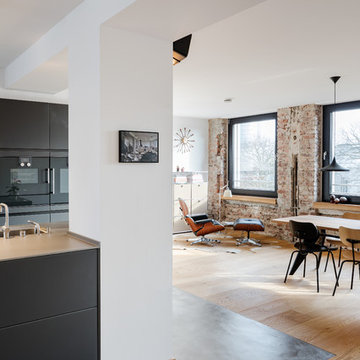
Jannis Wiebusch
Пример оригинального дизайна: большая гостиная-столовая в стиле лофт с красными стенами, светлым паркетным полом и коричневым полом
Пример оригинального дизайна: большая гостиная-столовая в стиле лофт с красными стенами, светлым паркетным полом и коричневым полом
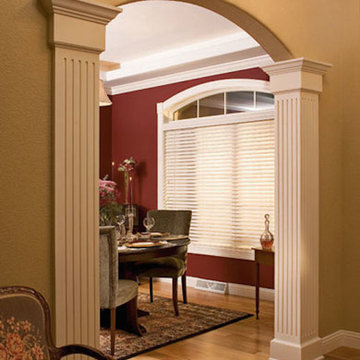
Graber
Идея дизайна: гостиная-столовая среднего размера с красными стенами и светлым паркетным полом
Идея дизайна: гостиная-столовая среднего размера с красными стенами и светлым паркетным полом
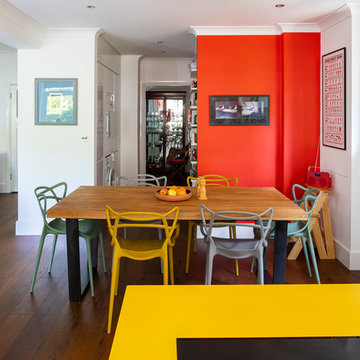
Open plan kitchen, dining and living area.
Photo by Chris Snook
На фото: гостиная-столовая среднего размера в стиле фьюжн с красными стенами, темным паркетным полом и коричневым полом без камина
На фото: гостиная-столовая среднего размера в стиле фьюжн с красными стенами, темным паркетным полом и коричневым полом без камина
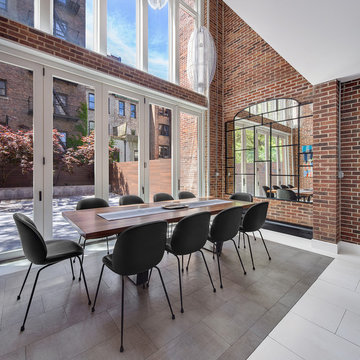
Стильный дизайн: гостиная-столовая в стиле лофт с красными стенами и серым полом без камина - последний тренд

Please visit my website directly by copying and pasting this link directly into your browser: http://www.berensinteriors.com/ to learn more about this project and how we may work together!
A spacious open floor plan with expansive views. Dale Hanson Photography
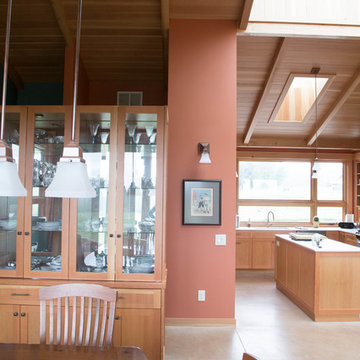
Sole Media
На фото: гостиная-столовая среднего размера в современном стиле с красными стенами с
На фото: гостиная-столовая среднего размера в современном стиле с красными стенами с
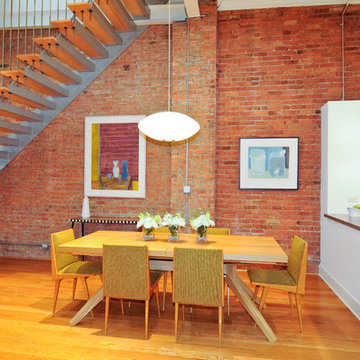
На фото: гостиная-столовая в стиле лофт с красными стенами и паркетным полом среднего тона с

A sensitive remodelling of a Victorian warehouse apartment in Clerkenwell. The design juxtaposes historic texture with contemporary interventions to create a rich and layered dwelling.
Our clients' brief was to reimagine the apartment as a warm, inviting home while retaining the industrial character of the building.
We responded by creating a series of contemporary interventions that are distinct from the existing building fabric. Each intervention contains a new domestic room: library, dressing room, bathroom, ensuite and pantry. These spaces are conceived as independent elements, lined with bespoke timber joinery and ceramic tiling to create a distinctive atmosphere and identity to each.
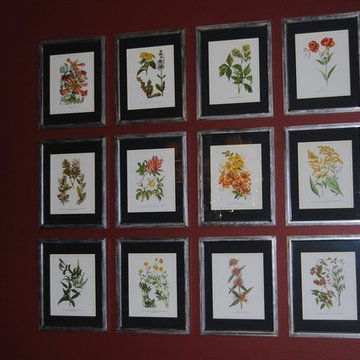
Clarice Booth
Стильный дизайн: гостиная-столовая среднего размера в классическом стиле с красными стенами и паркетным полом среднего тона - последний тренд
Стильный дизайн: гостиная-столовая среднего размера в классическом стиле с красными стенами и паркетным полом среднего тона - последний тренд
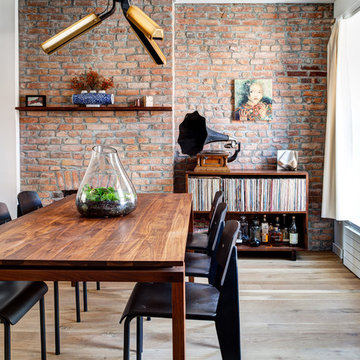
Along the fireplace, the existing brick is exposed to save on finishes, but also add a rustic texture to the space, in contrast with the clean, modern white finishes. To warm up the space, warm walnut furnishings are introduced.
Гостиная-столовая с красными стенами – фото дизайна интерьера
1