Гостиная-столовая с фасадом камина из бетона – фото дизайна интерьера
Сортировать:
Бюджет
Сортировать:Популярное за сегодня
1 - 20 из 500 фото
1 из 3
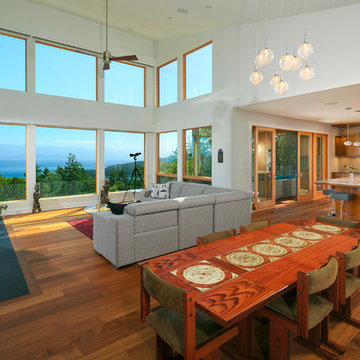
На фото: гостиная-столовая среднего размера в стиле модернизм с белыми стенами, паркетным полом среднего тона, стандартным камином и фасадом камина из бетона с
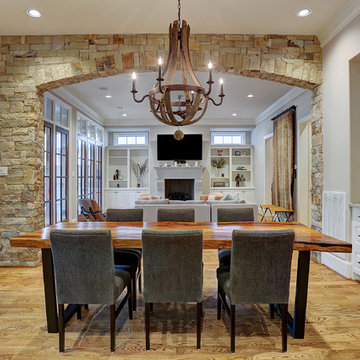
Стильный дизайн: гостиная-столовая в классическом стиле с бежевыми стенами, светлым паркетным полом, стандартным камином, фасадом камина из бетона и коричневым полом - последний тренд

На фото: большая гостиная-столовая в современном стиле с белыми стенами, светлым паркетным полом, двусторонним камином и фасадом камина из бетона
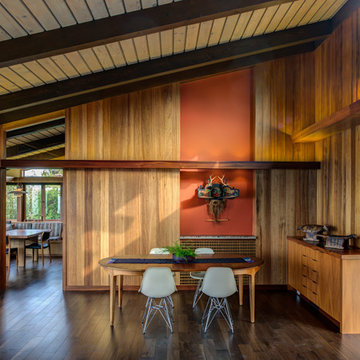
Treve Johnson
Свежая идея для дизайна: гостиная-столовая среднего размера в стиле ретро с коричневыми стенами, темным паркетным полом, стандартным камином, фасадом камина из бетона и коричневым полом - отличное фото интерьера
Свежая идея для дизайна: гостиная-столовая среднего размера в стиле ретро с коричневыми стенами, темным паркетным полом, стандартным камином, фасадом камина из бетона и коричневым полом - отличное фото интерьера

На фото: гостиная-столовая в стиле рустика с фасадом камина из бетона и двусторонним камином с

Свежая идея для дизайна: гостиная-столовая среднего размера в стиле лофт с белыми стенами, светлым паркетным полом, стандартным камином, фасадом камина из бетона, коричневым полом, балками на потолке и кирпичными стенами - отличное фото интерьера

Peter Vanderwarker
Источник вдохновения для домашнего уюта: гостиная-столовая среднего размера в стиле ретро с белыми стенами, двусторонним камином, светлым паркетным полом, фасадом камина из бетона и коричневым полом
Источник вдохновения для домашнего уюта: гостиная-столовая среднего размера в стиле ретро с белыми стенами, двусторонним камином, светлым паркетным полом, фасадом камина из бетона и коричневым полом
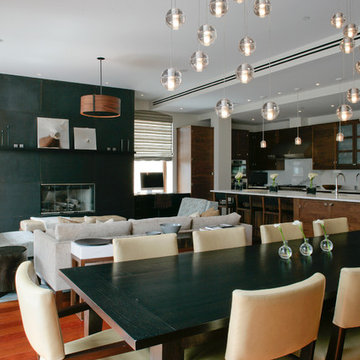
A sleek dining room in a Tribeca loft we designed. We wanted this space to be as unique as our clients, so we incorporated a custom dining table and Bocci globe pendant lighting. Contemporary chairs by Dennis Miller bring the design together, pairing wonderfully with the lighting and contrasting with the table.
Project completed by New York interior design firm Betty Wasserman Art & Interiors, which serves New York City, as well as across the tri-state area and in The Hamptons.
For more about Betty Wasserman, click here: https://www.bettywasserman.com/
To learn more about this project, click here: https://www.bettywasserman.com/spaces/macdougal-manor/
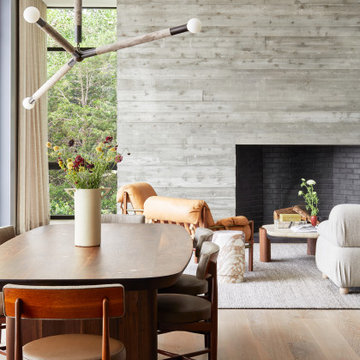
Detail view of American walnut dining table with custom brass inlay and stained white oak wood floors. Board-formed concrete fireplace wall beyond.
Стильный дизайн: гостиная-столовая среднего размера в морском стиле с серыми стенами, светлым паркетным полом, стандартным камином, фасадом камина из бетона и бежевым полом - последний тренд
Стильный дизайн: гостиная-столовая среднего размера в морском стиле с серыми стенами, светлым паркетным полом, стандартным камином, фасадом камина из бетона и бежевым полом - последний тренд
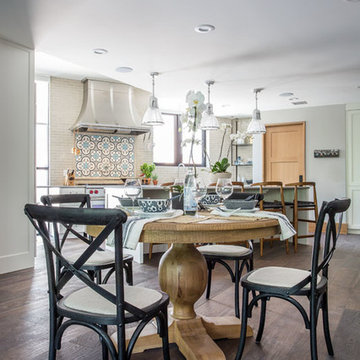
Scott Zimmerman
На фото: маленькая гостиная-столовая в стиле модернизм с серыми стенами, темным паркетным полом, стандартным камином, фасадом камина из бетона и коричневым полом для на участке и в саду с
На фото: маленькая гостиная-столовая в стиле модернизм с серыми стенами, темным паркетным полом, стандартным камином, фасадом камина из бетона и коричневым полом для на участке и в саду с

The palette of materials is intentionally reductive, limited to concrete, wood, and zinc. The use of concrete, wood, and dull metal is straightforward in its honest expression of material, as well as, practical in its durability.
Phillip Spears Photographer
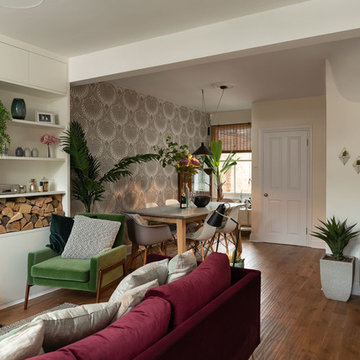
Dean Frost Photography
Пример оригинального дизайна: гостиная-столовая среднего размера в стиле фьюжн с бежевыми стенами, паркетным полом среднего тона, печью-буржуйкой и фасадом камина из бетона
Пример оригинального дизайна: гостиная-столовая среднего размера в стиле фьюжн с бежевыми стенами, паркетным полом среднего тона, печью-буржуйкой и фасадом камина из бетона

Large open dining room with high ceiling and stone columns. The cocktail area at the end, and mahogany table with Dakota Jackson chairs.
Photo: Mark Boisclair
Contractor: Manship Builder
Architect: Bing Hu
Interior Design: Susan Hersker and Elaine Ryckman.
Project designed by Susie Hersker’s Scottsdale interior design firm Design Directives. Design Directives is active in Phoenix, Paradise Valley, Cave Creek, Carefree, Sedona, and beyond.
For more about Design Directives, click here: https://susanherskerasid.com/
To learn more about this project, click here: https://susanherskerasid.com/desert-contemporary/

На фото: огромная гостиная-столовая в стиле модернизм с бетонным полом, стандартным камином, фасадом камина из бетона и балками на потолке с
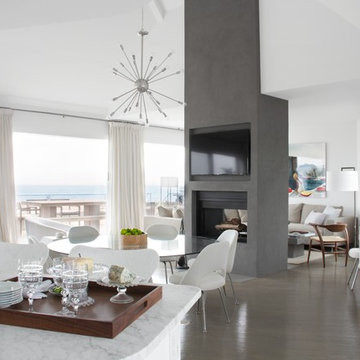
Идея дизайна: гостиная-столовая в современном стиле с белыми стенами, паркетным полом среднего тона, двусторонним камином и фасадом камина из бетона

На фото: большая гостиная-столовая в стиле рустика с бежевыми стенами, паркетным полом среднего тона, двусторонним камином и фасадом камина из бетона с
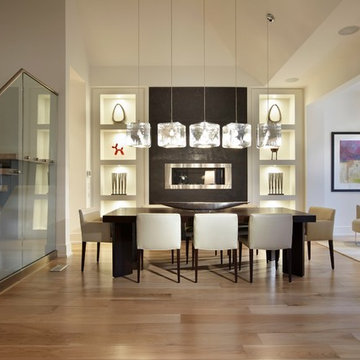
A modern home with clean lines and open, bright rooms.
Пример оригинального дизайна: гостиная-столовая среднего размера в стиле модернизм с белыми стенами, светлым паркетным полом, горизонтальным камином и фасадом камина из бетона
Пример оригинального дизайна: гостиная-столовая среднего размера в стиле модернизм с белыми стенами, светлым паркетным полом, горизонтальным камином и фасадом камина из бетона
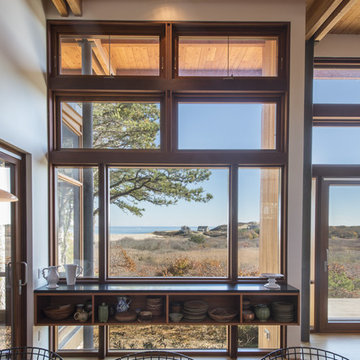
Peter Vanderwarker
Свежая идея для дизайна: гостиная-столовая среднего размера в стиле ретро с белыми стенами, светлым паркетным полом, двусторонним камином, фасадом камина из бетона и коричневым полом - отличное фото интерьера
Свежая идея для дизайна: гостиная-столовая среднего размера в стиле ретро с белыми стенами, светлым паркетным полом, двусторонним камином, фасадом камина из бетона и коричневым полом - отличное фото интерьера

The kitchen and breakfast area are kept simple and modern, featuring glossy flat panel cabinets, modern appliances and finishes, as well as warm woods. The dining area was also given a modern feel, but we incorporated strong bursts of red-orange accents. The organic wooden table, modern dining chairs, and artisan lighting all come together to create an interesting and picturesque interior.
Project Location: The Hamptons. Project designed by interior design firm, Betty Wasserman Art & Interiors. From their Chelsea base, they serve clients in Manhattan and throughout New York City, as well as across the tri-state area and in The Hamptons.
For more about Betty Wasserman, click here: https://www.bettywasserman.com/

Perched on a bluff overlooking Block Island Sound, the property is a flag lot at the edge of a new subdivision, bordered on three sides by water, wetlands, and woods. The client asked us to design a house with a minimal impact on the pristine landscape, maximum exposure to the views and all the amenities of a year round vacation home.
The basic requirements of each space were considered integrally with the effects of sunlight, breezes and views. The house was conceived as a lens, continually framing and magnifying the subtle changes in the surrounding environment.
Гостиная-столовая с фасадом камина из бетона – фото дизайна интерьера
1