Маленькая гостиная-столовая для на участке и в саду – фото дизайна интерьера
Сортировать:
Бюджет
Сортировать:Популярное за сегодня
1 - 20 из 5 998 фото
1 из 3

На фото: маленькая гостиная-столовая в стиле кантри с белыми стенами, паркетным полом среднего тона и коричневым полом без камина для на участке и в саду с
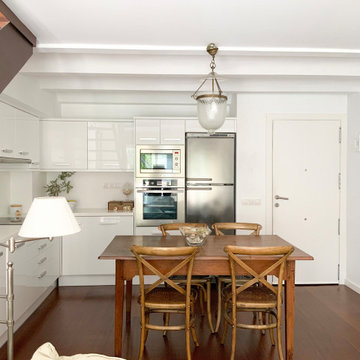
Стильный дизайн: маленькая гостиная-столовая в средиземноморском стиле с белыми стенами и темным паркетным полом без камина для на участке и в саду - последний тренд
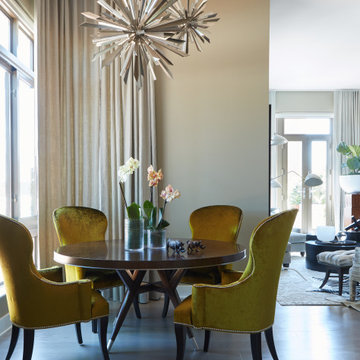
На фото: маленькая гостиная-столовая в современном стиле с светлым паркетным полом, серым полом и бежевыми стенами без камина для на участке и в саду

Свежая идея для дизайна: маленькая гостиная-столовая в морском стиле с белыми стенами и паркетным полом среднего тона без камина для на участке и в саду - отличное фото интерьера
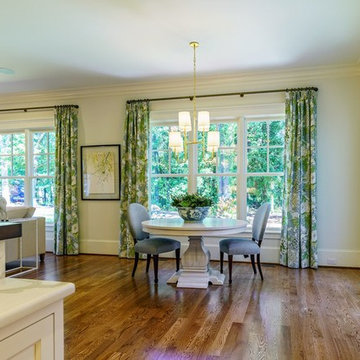
Jay Sinclair
Идея дизайна: маленькая гостиная-столовая в классическом стиле с белыми стенами, темным паркетным полом и коричневым полом без камина для на участке и в саду
Идея дизайна: маленькая гостиная-столовая в классическом стиле с белыми стенами, темным паркетным полом и коричневым полом без камина для на участке и в саду
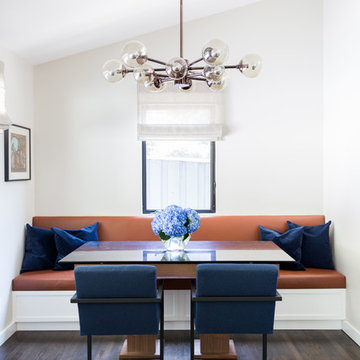
Идея дизайна: маленькая гостиная-столовая в современном стиле с темным паркетным полом, бежевыми стенами и коричневым полом без камина для на участке и в саду
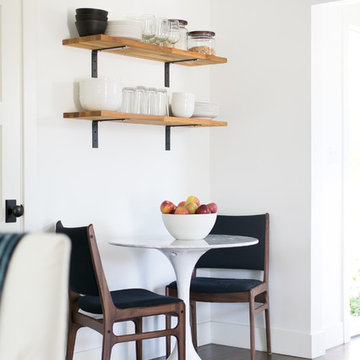
A 1940's bungalow was renovated and transformed for a small family. This is a small space - 800 sqft (2 bed, 2 bath) full of charm and character. Custom and vintage furnishings, art, and accessories give the space character and a layered and lived-in vibe. This is a small space so there are several clever storage solutions throughout. Vinyl wood flooring layered with wool and natural fiber rugs. Wall sconces and industrial pendants add to the farmhouse aesthetic. A simple and modern space for a fairly minimalist family. Located in Costa Mesa, California. Photos: Ryan Garvin
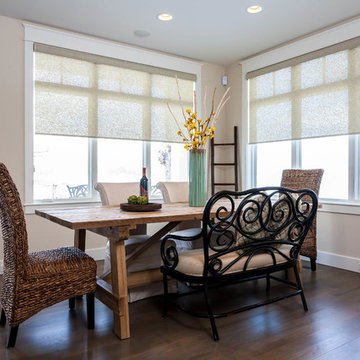
Good things come in small packages, as Tricklebrook proves. This compact yet charming design packs a lot of personality into an efficient plan that is perfect for a tight city or waterfront lot. Inspired by the Craftsman aesthetic and classic All-American bungalow design, the exterior features interesting roof lines with overhangs, stone and shingle accents and abundant windows designed both to let in maximum natural sunlight as well as take full advantage of the lakefront views.
The covered front porch leads into a welcoming foyer and the first level’s 1,150-square foot floor plan, which is divided into both family and private areas for maximum convenience. Private spaces include a flexible first-floor bedroom or office on the left; family spaces include a living room with fireplace, an open plan kitchen with an unusual oval island and dining area on the right as well as a nearby handy mud room. At night, relax on the 150-square-foot screened porch or patio. Head upstairs and you’ll find an additional 1,025 square feet of living space, with two bedrooms, both with unusual sloped ceilings, walk-in closets and private baths. The second floor also includes a convenient laundry room and an office/reading area.
Photographer: Dave Leale
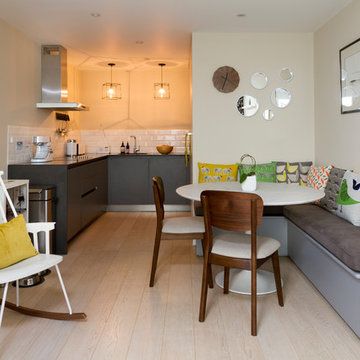
На фото: маленькая гостиная-столовая в стиле ретро без камина для на участке и в саду
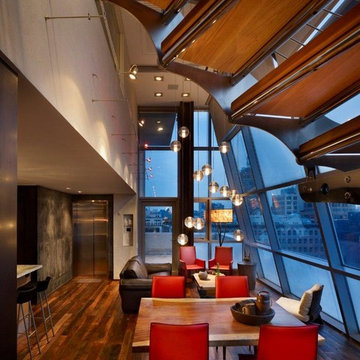
Пример оригинального дизайна: маленькая гостиная-столовая в стиле лофт с бежевыми стенами, темным паркетным полом и коричневым полом без камина для на участке и в саду

What started as a kitchen and two-bathroom remodel evolved into a full home renovation plus conversion of the downstairs unfinished basement into a permitted first story addition, complete with family room, guest suite, mudroom, and a new front entrance. We married the midcentury modern architecture with vintage, eclectic details and thoughtful materials.
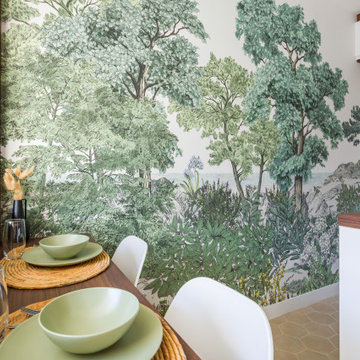
Un grand papier peint panoramique vient apporter du volume dans ce petit espace.
На фото: маленькая гостиная-столовая в стиле неоклассика (современная классика) с зелеными стенами, полом из керамической плитки, бежевым полом и обоями на стенах для на участке и в саду с
На фото: маленькая гостиная-столовая в стиле неоклассика (современная классика) с зелеными стенами, полом из керамической плитки, бежевым полом и обоями на стенах для на участке и в саду с

Weather House is a bespoke home for a young, nature-loving family on a quintessentially compact Northcote block.
Our clients Claire and Brent cherished the character of their century-old worker's cottage but required more considered space and flexibility in their home. Claire and Brent are camping enthusiasts, and in response their house is a love letter to the outdoors: a rich, durable environment infused with the grounded ambience of being in nature.
From the street, the dark cladding of the sensitive rear extension echoes the existing cottage!s roofline, becoming a subtle shadow of the original house in both form and tone. As you move through the home, the double-height extension invites the climate and native landscaping inside at every turn. The light-bathed lounge, dining room and kitchen are anchored around, and seamlessly connected to, a versatile outdoor living area. A double-sided fireplace embedded into the house’s rear wall brings warmth and ambience to the lounge, and inspires a campfire atmosphere in the back yard.
Championing tactility and durability, the material palette features polished concrete floors, blackbutt timber joinery and concrete brick walls. Peach and sage tones are employed as accents throughout the lower level, and amplified upstairs where sage forms the tonal base for the moody main bedroom. An adjacent private deck creates an additional tether to the outdoors, and houses planters and trellises that will decorate the home’s exterior with greenery.
From the tactile and textured finishes of the interior to the surrounding Australian native garden that you just want to touch, the house encapsulates the feeling of being part of the outdoors; like Claire and Brent are camping at home. It is a tribute to Mother Nature, Weather House’s muse.
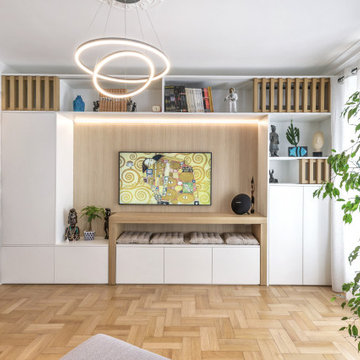
Источник вдохновения для домашнего уюта: маленькая гостиная-столовая в современном стиле для на участке и в саду

Стильный дизайн: маленькая гостиная-столовая в стиле ретро с паркетным полом среднего тона и коричневым полом без камина для на участке и в саду - последний тренд
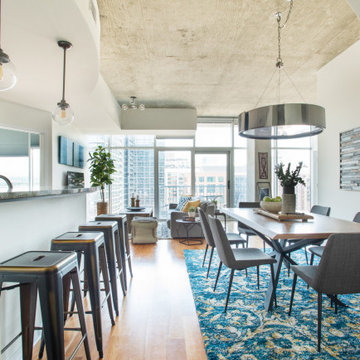
На фото: маленькая гостиная-столовая в стиле лофт с белыми стенами и светлым паркетным полом без камина для на участке и в саду
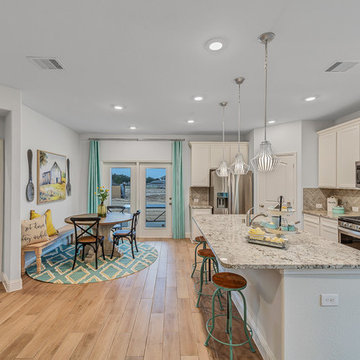
This open floor plan features a main floor master and a cozy breakfast nook to keep the loved ones close.
Свежая идея для дизайна: маленькая гостиная-столовая в стиле кантри с белыми стенами, светлым паркетным полом и бежевым полом без камина для на участке и в саду - отличное фото интерьера
Свежая идея для дизайна: маленькая гостиная-столовая в стиле кантри с белыми стенами, светлым паркетным полом и бежевым полом без камина для на участке и в саду - отличное фото интерьера
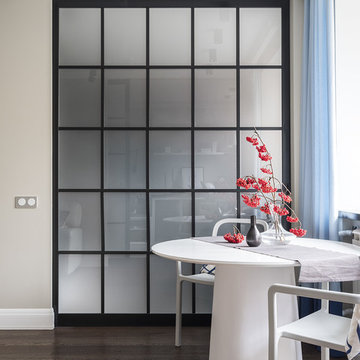
Дина Александрова
На фото: маленькая гостиная-столовая в современном стиле с бежевыми стенами, паркетным полом среднего тона и коричневым полом для на участке и в саду с
На фото: маленькая гостиная-столовая в современном стиле с бежевыми стенами, паркетным полом среднего тона и коричневым полом для на участке и в саду с
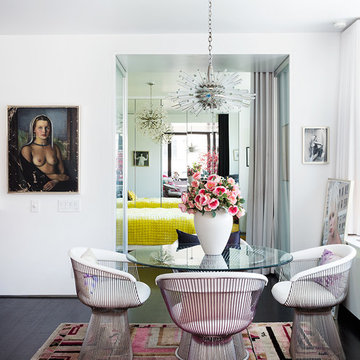
Photography by Hulya Kolabas
Пример оригинального дизайна: маленькая гостиная-столовая в современном стиле с белыми стенами, темным паркетным полом и черным полом для на участке и в саду
Пример оригинального дизайна: маленькая гостиная-столовая в современном стиле с белыми стенами, темным паркетным полом и черным полом для на участке и в саду
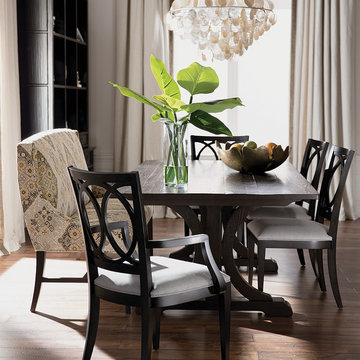
For a fresh take on dining, consider spicing up a traditional table’s recipe for success. The Corin is a modern-day version of the classic trestle table—it has heft but not too much; it’s streamlined, but has ample surface space. Add stylized Cyra chairs with dramatic backs for a taste of midcentury style—a comfortable upholstered bench would look at home here, too. Want more drama? Add our grand Capiz chandelier to the menu. Products – Corin Trestle Dining Table, Cyra Armchair, Aldrich Bench
Маленькая гостиная-столовая для на участке и в саду – фото дизайна интерьера
1