Гостиная-столовая – фото дизайна интерьера
Сортировать:
Бюджет
Сортировать:Популярное за сегодня
161 - 180 из 76 641 фото
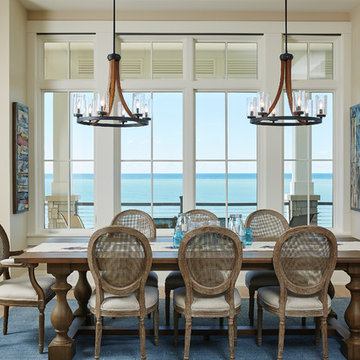
Designed with an open floor plan and layered outdoor spaces, the Onaway is a perfect cottage for narrow lakefront lots. The exterior features elements from both the Shingle and Craftsman architectural movements, creating a warm cottage feel. An open main level skillfully disguises this narrow home by using furniture arrangements and low built-ins to define each spaces’ perimeter. Every room has a view to each other as well as a view of the lake. The cottage feel of this home’s exterior is carried inside with a neutral, crisp white, and blue nautical themed palette. The kitchen features natural wood cabinetry and a long island capped by a pub height table with chairs. Above the garage, and separate from the main house, is a series of spaces for plenty of guests to spend the night. The symmetrical bunk room features custom staircases to the top bunks with drawers built in. The best views of the lakefront are found on the master bedrooms private deck, to the rear of the main house. The open floor plan continues downstairs with two large gathering spaces opening up to an outdoor covered patio complete with custom grill pit.
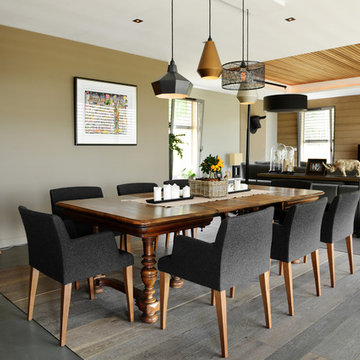
© Christel Mauve Photographe pour Chapisol
Идея дизайна: гостиная-столовая среднего размера в современном стиле с бежевыми стенами и бетонным полом без камина
Идея дизайна: гостиная-столовая среднего размера в современном стиле с бежевыми стенами и бетонным полом без камина

Metal pipe furniture and metal dining chairs
Photography by Lynn Donaldson
На фото: большая гостиная-столовая в стиле лофт с серыми стенами, бетонным полом и фасадом камина из камня
На фото: большая гостиная-столовая в стиле лофт с серыми стенами, бетонным полом и фасадом камина из камня
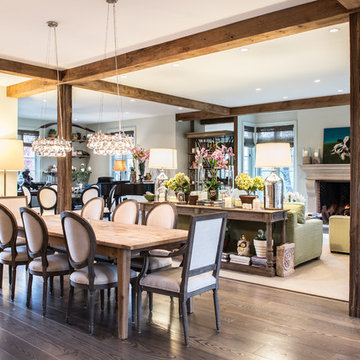
На фото: большая гостиная-столовая в стиле кантри с бежевыми стенами, светлым паркетным полом, стандартным камином, фасадом камина из камня и коричневым полом
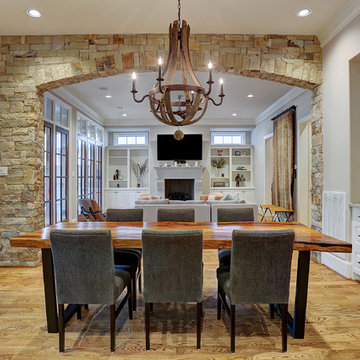
Стильный дизайн: гостиная-столовая в классическом стиле с бежевыми стенами, светлым паркетным полом, стандартным камином, фасадом камина из бетона и коричневым полом - последний тренд
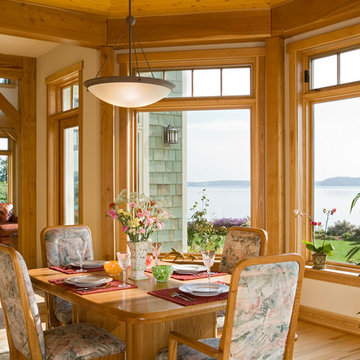
На фото: большая гостиная-столовая в морском стиле с бежевыми стенами и паркетным полом среднего тона без камина
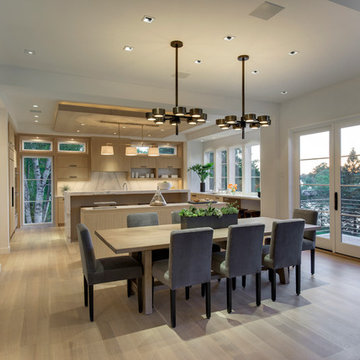
Builder: John Kraemer & Sons, Inc. - Architect: Charlie & Co. Design, Ltd. - Interior Design: Martha O’Hara Interiors - Photo: Spacecrafting Photography
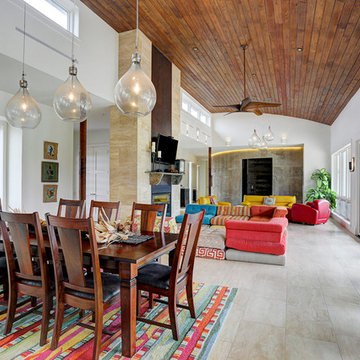
tkimages.com
На фото: огромная гостиная-столовая в современном стиле с белыми стенами, полом из керамогранита и бежевым полом без камина с
На фото: огромная гостиная-столовая в современном стиле с белыми стенами, полом из керамогранита и бежевым полом без камина с
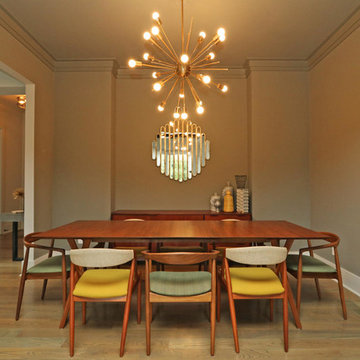
T&T Photos
На фото: гостиная-столовая среднего размера в стиле ретро с бежевыми стенами, светлым паркетным полом и коричневым полом без камина с
На фото: гостиная-столовая среднего размера в стиле ретро с бежевыми стенами, светлым паркетным полом и коричневым полом без камина с
Photography by Michael J. Lee
Идея дизайна: гостиная-столовая среднего размера в стиле неоклассика (современная классика) с серыми стенами и темным паркетным полом без камина
Идея дизайна: гостиная-столовая среднего размера в стиле неоклассика (современная классика) с серыми стенами и темным паркетным полом без камина
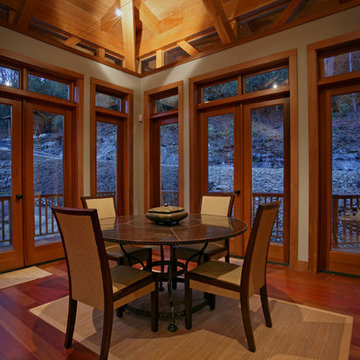
This stunning custom designed home by MossCreek features contemporary mountain styling with sleek Asian influences. Glass walls all around the home bring in light, while also giving the home a beautiful evening glow. Designed by MossCreek for a client who wanted a minimalist look that wouldn't distract from the perfect setting, this home is natural design at its very best. Photo by Joseph Hilliard
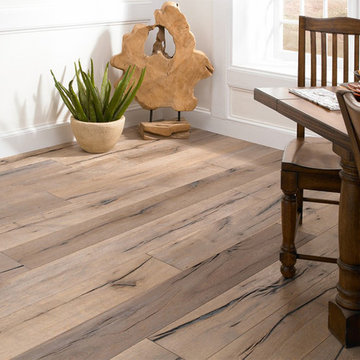
Color:Castle-Combe-Originals-Colham-Mill
Источник вдохновения для домашнего уюта: гостиная-столовая среднего размера в стиле кантри с белыми стенами и паркетным полом среднего тона без камина
Источник вдохновения для домашнего уюта: гостиная-столовая среднего размера в стиле кантри с белыми стенами и паркетным полом среднего тона без камина
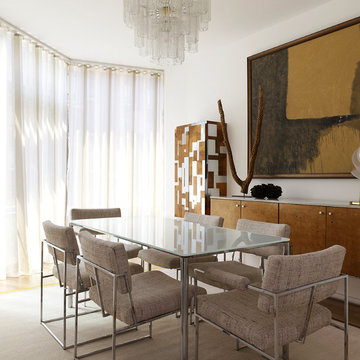
In this renovation, a spare bedroom was removed to expand the living and dining space. The dining room features a Paul Evans cabinet and a Venini chandelier.
Featured in Interior Design, Sept. 2014, p. 216 and Serendipity, Oct. 2014, p. 30.
Renovation, Interior Design, and Furnishing: Luca Andrisani Architect.
Photo: Peter Murdock
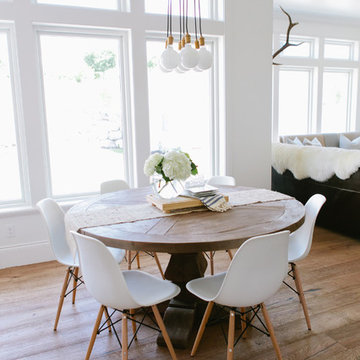
House of Jade Interiors. Modern farmhouse dining room.
Стильный дизайн: гостиная-столовая в стиле кантри с белыми стенами и паркетным полом среднего тона - последний тренд
Стильный дизайн: гостиная-столовая в стиле кантри с белыми стенами и паркетным полом среднего тона - последний тренд
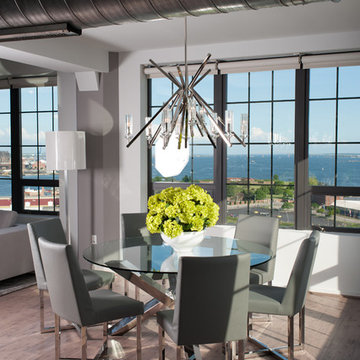
***Winner of International Property Award 2016-2017***
This luxurious model home in Silo Point, Baltimore, MD, showcases a Modern Bling aesthetic. The warm, light wood floors and wood panel accent walls complement the coolness of stainless steel and chrome accented furniture, lighting, and accessories. Modern Bling combines reflective metals and sleek, minimalist lines that create an indulgent atmosphere.
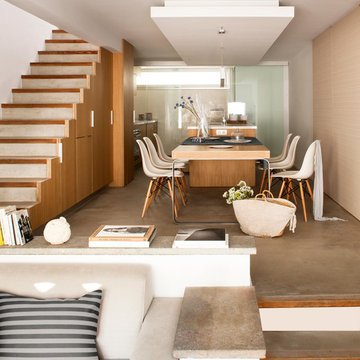
Mauricio Fuertes
На фото: большая гостиная-столовая в скандинавском стиле с бежевыми стенами и бетонным полом без камина с
На фото: большая гостиная-столовая в скандинавском стиле с бежевыми стенами и бетонным полом без камина с
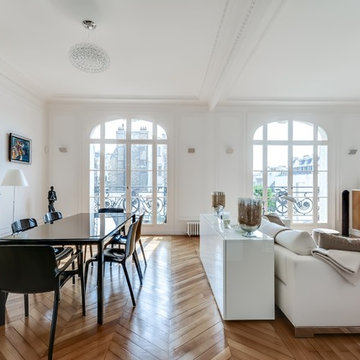
Свежая идея для дизайна: гостиная-столовая среднего размера в классическом стиле с белыми стенами, паркетным полом среднего тона и стандартным камином - отличное фото интерьера
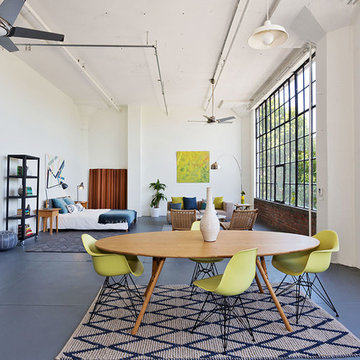
Photography by Liz Rusby
На фото: гостиная-столовая в стиле лофт с белыми стенами и бетонным полом
На фото: гостиная-столовая в стиле лофт с белыми стенами и бетонным полом
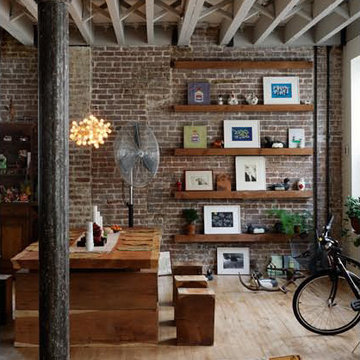
Идея дизайна: гостиная-столовая среднего размера в стиле лофт с коричневыми стенами и светлым паркетным полом без камина
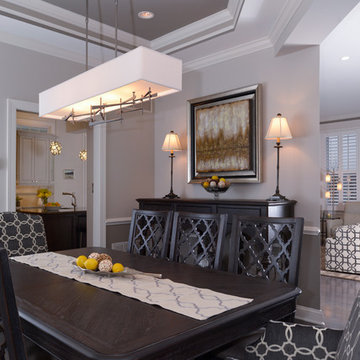
Идея дизайна: гостиная-столовая среднего размера в стиле неоклассика (современная классика) с серыми стенами и темным паркетным полом без камина
Гостиная-столовая – фото дизайна интерьера
9