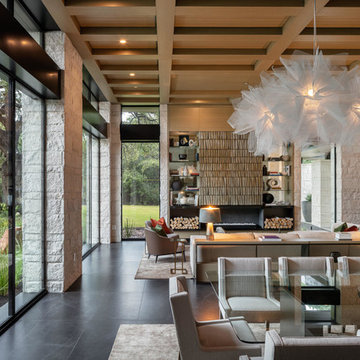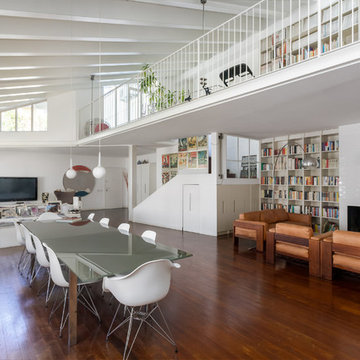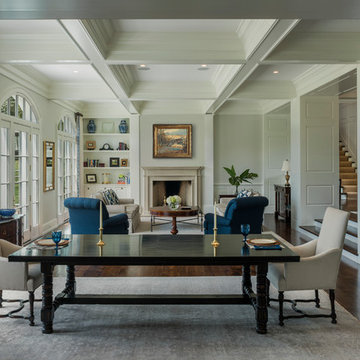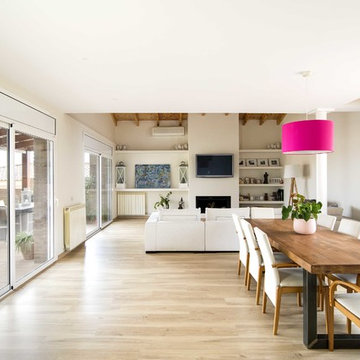Гостиная-столовая с камином – фото дизайна интерьера
Сортировать:
Бюджет
Сортировать:Популярное за сегодня
1 - 20 из 11 729 фото
1 из 3

Dining room and main hallway. Modern fireplace wall has herringbone tile pattern and custom wood shelving. The main hall has custom wood trusses that bring the feel of the 16' tall ceilings down to earth. The steel dining table is 4' x 10' and was built specially for the space.

Идея дизайна: большая гостиная-столовая в стиле модернизм с белыми стенами, паркетным полом среднего тона, горизонтальным камином, фасадом камина из камня и коричневым полом

Пример оригинального дизайна: большая гостиная-столовая в средиземноморском стиле с белыми стенами, полом из травертина, стандартным камином, фасадом камина из камня, бежевым полом и балками на потолке

• Craftsman-style dining area
• Furnishings + decorative accessory styling
• Pedestal dining table base - Herman Miller Eames base w/custom top
• Vintage wood framed dining chairs re-upholstered
• Oversized floor lamp - Artemide
• Burlap wall treatment
• Leather Ottoman - Herman Miller Eames
• Fireplace with vintage tile + wood mantel
• Wood ceiling beams
• Modern art

Свежая идея для дизайна: большая гостиная-столовая в современном стиле с белыми стенами, стандартным камином и деревянными стенами - отличное фото интерьера

Zona giorno open-space in stile scandinavo.
Toni naturali del legno e pareti neutre.
Una grande parete attrezzata è di sfondo alla parete frontale al divano. La zona pranzo è separata attraverso un divisorio in listelli di legno verticale da pavimento a soffitto.
La carta da parati valorizza l'ambiente del tavolo da pranzo.

Inside the contemporary extension in front of the house. A semi-industrial/rustic feel is achieved with exposed steel beams, timber ceiling cladding, terracotta tiling and wrap-around Crittall windows. This wonderully inviting space makes the most of the spectacular panoramic views.

Beautiful Spanish tile details are present in almost
every room of the home creating a unifying theme
and warm atmosphere. Wood beamed ceilings
converge between the living room, dining room,
and kitchen to create an open great room. Arched
windows and large sliding doors frame the amazing
views of the ocean.
Architect: Beving Architecture
Photographs: Jim Bartsch Photographer

Пример оригинального дизайна: гостиная-столовая среднего размера в современном стиле с белыми стенами, разноцветным полом, панелями на части стены, полом из керамической плитки, стандартным камином и фасадом камина из металла

На фото: гостиная-столовая в стиле кантри с серыми стенами, паркетным полом среднего тона, стандартным камином, фасадом камина из кирпича и коричневым полом с

Wohn-Esszimmer mit Sitzfenster
Источник вдохновения для домашнего уюта: большая гостиная-столовая в современном стиле с белыми стенами, полом из фанеры, угловым камином и бежевым полом
Источник вдохновения для домашнего уюта: большая гостиная-столовая в современном стиле с белыми стенами, полом из фанеры, угловым камином и бежевым полом

На фото: гостиная-столовая среднего размера в стиле кантри с серыми стенами, двусторонним камином и фасадом камина из кирпича

Идея дизайна: гостиная-столовая в современном стиле с серыми стенами, горизонтальным камином и серым полом

Custom molding on the walls adds depth and drama to the space. The client's bold David Bowie painting pops against the Sherwin Williams Gauntlet Gray walls. The organic burl wood table and the mid-century sputnik chandelier (from Arteriors) adds softness to the space.
Photo by Melissa Au

На фото: гостиная-столовая среднего размера в современном стиле с белыми стенами, светлым паркетным полом, стандартным камином, фасадом камина из штукатурки и бежевым полом

На фото: гостиная-столовая в современном стиле с белыми стенами, паркетным полом среднего тона, стандартным камином, фасадом камина из плитки и коричневым полом

Photo: Tom Crane Photography
На фото: гостиная-столовая в классическом стиле с белыми стенами, темным паркетным полом, стандартным камином, коричневым полом и фасадом камина из камня с
На фото: гостиная-столовая в классическом стиле с белыми стенами, темным паркетным полом, стандартным камином, коричневым полом и фасадом камина из камня с

Informal dining and living area in the Great Room with wood beams on vaulted ceiling
Photography: Garett + Carrie Buell of Studiobuell/ studiobuell.com.

Interiorismo: Marta Ametller Studio
Fotografía: Maria Pujol
Идея дизайна: гостиная-столовая в современном стиле с светлым паркетным полом, стандартным камином, фасадом камина из штукатурки, бежевыми стенами и бежевым полом
Идея дизайна: гостиная-столовая в современном стиле с светлым паркетным полом, стандартным камином, фасадом камина из штукатурки, бежевыми стенами и бежевым полом

Mit Blick auf das Kaminfeuer lädt der große Esstisch zu geselligen Runden ein.
На фото: гостиная-столовая среднего размера в современном стиле с белыми стенами, двусторонним камином, черным полом и фасадом камина из штукатурки с
На фото: гостиная-столовая среднего размера в современном стиле с белыми стенами, двусторонним камином, черным полом и фасадом камина из штукатурки с
Гостиная-столовая с камином – фото дизайна интерьера
1