Гостиная-столовая с белыми стенами – фото дизайна интерьера
Сортировать:
Бюджет
Сортировать:Популярное за сегодня
1 - 20 из 33 866 фото
1 из 3
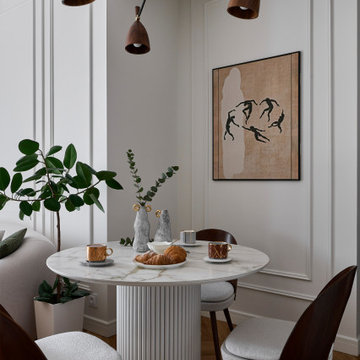
Свежая идея для дизайна: гостиная-столовая среднего размера в стиле неоклассика (современная классика) с белыми стенами, паркетным полом среднего тона и бежевым полом - отличное фото интерьера
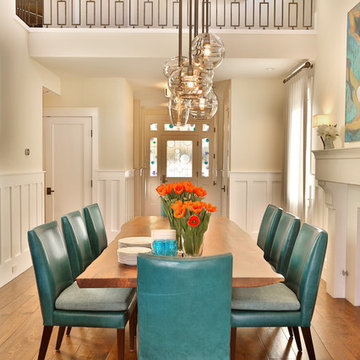
Dining
Свежая идея для дизайна: гостиная-столовая среднего размера в стиле неоклассика (современная классика) с белыми стенами, паркетным полом среднего тона и стандартным камином - отличное фото интерьера
Свежая идея для дизайна: гостиная-столовая среднего размера в стиле неоклассика (современная классика) с белыми стенами, паркетным полом среднего тона и стандартным камином - отличное фото интерьера

Идея дизайна: гостиная-столовая в современном стиле с белыми стенами, бетонным полом, стандартным камином, серым полом и сводчатым потолком
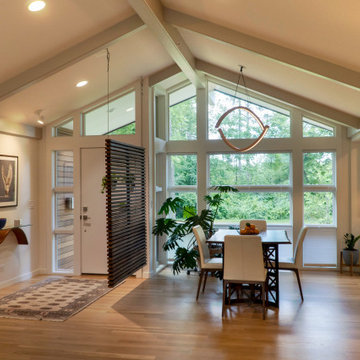
The dining room and foyer, looking out towards the front. The vaulted ceiling has beams that project out to the exterior.
Идея дизайна: гостиная-столовая среднего размера в стиле ретро с белыми стенами, паркетным полом среднего тона, коричневым полом и балками на потолке
Идея дизайна: гостиная-столовая среднего размера в стиле ретро с белыми стенами, паркетным полом среднего тона, коричневым полом и балками на потолке

Dining room and main hallway. Modern fireplace wall has herringbone tile pattern and custom wood shelving. The main hall has custom wood trusses that bring the feel of the 16' tall ceilings down to earth. The steel dining table is 4' x 10' and was built specially for the space.
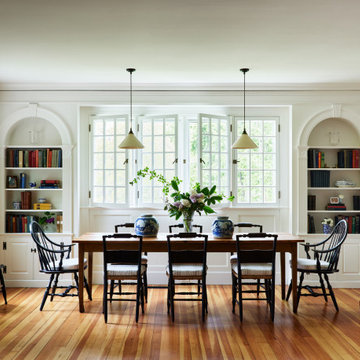
Large dining room with built-in bookcases and paneled walls and windows.
На фото: большая гостиная-столовая в морском стиле с белыми стенами, паркетным полом среднего тона и коричневым полом с
На фото: большая гостиная-столовая в морском стиле с белыми стенами, паркетным полом среднего тона и коричневым полом с

Modern Dining Room in an open floor plan, sits between the Living Room, Kitchen and Backyard Patio. The modern electric fireplace wall is finished in distressed grey plaster. Modern Dining Room Furniture in Black and white is paired with a sculptural glass chandelier. Floor to ceiling windows and modern sliding glass doors expand the living space to the outdoors.
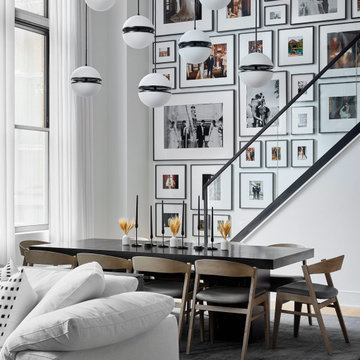
Above the dining table, we dropped oversized, sculptural globes that act as a light fixture to bring the ceiling down a bit above the table, but also become an art installation in the space.
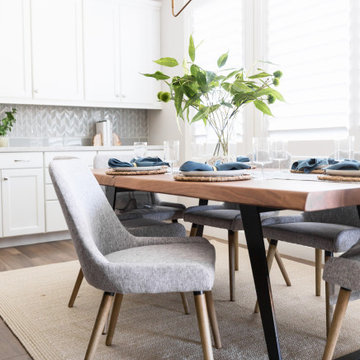
Свежая идея для дизайна: гостиная-столовая в стиле неоклассика (современная классика) с белыми стенами и коричневым полом - отличное фото интерьера
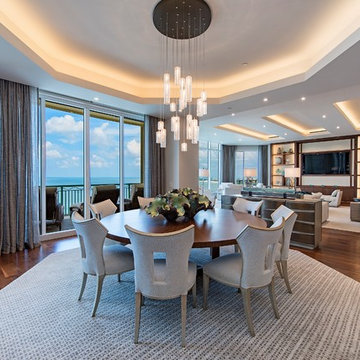
Идея дизайна: гостиная-столовая в стиле неоклассика (современная классика) с белыми стенами, паркетным полом среднего тона и коричневым полом без камина

На фото: маленькая гостиная-столовая в стиле кантри с белыми стенами, паркетным полом среднего тона и коричневым полом без камина для на участке и в саду с

Стильный дизайн: гостиная-столовая среднего размера в современном стиле с белыми стенами, паркетным полом среднего тона и коричневым полом без камина - последний тренд

Interior Design by ecd Design LLC
This newly remodeled home was transformed top to bottom. It is, as all good art should be “A little something of the past and a little something of the future.” We kept the old world charm of the Tudor style, (a popular American theme harkening back to Great Britain in the 1500’s) and combined it with the modern amenities and design that many of us have come to love and appreciate. In the process, we created something truly unique and inspiring.
RW Anderson Homes is the premier home builder and remodeler in the Seattle and Bellevue area. Distinguished by their excellent team, and attention to detail, RW Anderson delivers a custom tailored experience for every customer. Their service to clients has earned them a great reputation in the industry for taking care of their customers.
Working with RW Anderson Homes is very easy. Their office and design team work tirelessly to maximize your goals and dreams in order to create finished spaces that aren’t only beautiful, but highly functional for every customer. In an industry known for false promises and the unexpected, the team at RW Anderson is professional and works to present a clear and concise strategy for every project. They take pride in their references and the amount of direct referrals they receive from past clients.
RW Anderson Homes would love the opportunity to talk with you about your home or remodel project today. Estimates and consultations are always free. Call us now at 206-383-8084 or email Ryan@rwandersonhomes.com.
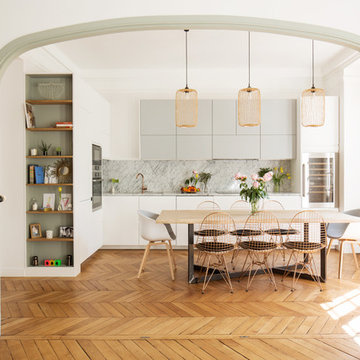
Giaime Meloni
Пример оригинального дизайна: гостиная-столовая среднего размера в скандинавском стиле с белыми стенами, коричневым полом и паркетным полом среднего тона без камина
Пример оригинального дизайна: гостиная-столовая среднего размера в скандинавском стиле с белыми стенами, коричневым полом и паркетным полом среднего тона без камина

Идея дизайна: гостиная-столовая в современном стиле с белыми стенами, светлым паркетным полом и коричневым полом
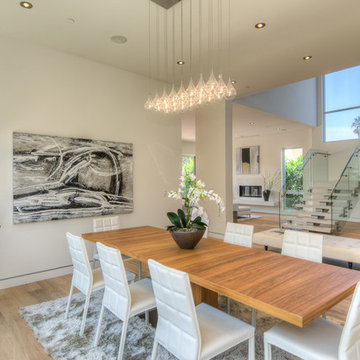
Design by The Sunset Team in Los Angeles, CA
На фото: огромная гостиная-столовая в современном стиле с белыми стенами и светлым паркетным полом
На фото: огромная гостиная-столовая в современном стиле с белыми стенами и светлым паркетным полом

Double-height dining space connecting directly to the rear courtyard via a giant sash window. The dining space also enjoys a visual connection with the reception room above via the open balcony space.
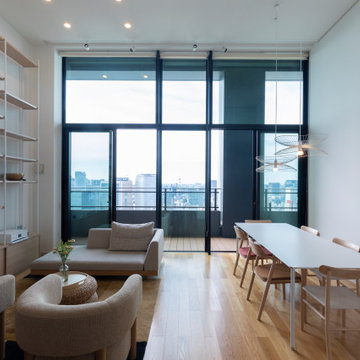
Пример оригинального дизайна: большая гостиная-столовая в скандинавском стиле с белыми стенами, полом из фанеры, коричневым полом, потолком с обоями и обоями на стенах
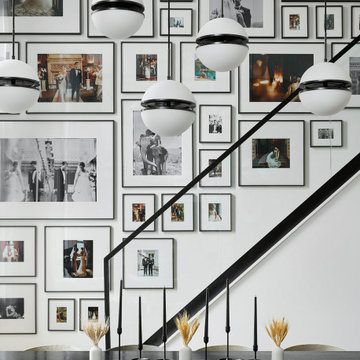
One of our favorite parts of the design is the gallery wall that we curated above our staircase. We filled almost every inch of the wall, and that’s the only place we have personal photos in the whole home. Today, it’s full of pictures from our wedding and honeymoon, but over time we can swap the frames out so it’s ever-evolving.
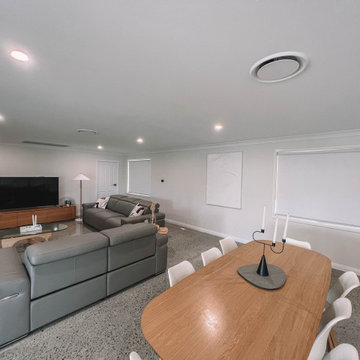
After the second fallout of the Delta Variant amidst the COVID-19 Pandemic in mid 2021, our team working from home, and our client in quarantine, SDA Architects conceived Japandi Home.
The initial brief for the renovation of this pool house was for its interior to have an "immediate sense of serenity" that roused the feeling of being peaceful. Influenced by loneliness and angst during quarantine, SDA Architects explored themes of escapism and empathy which led to a “Japandi” style concept design – the nexus between “Scandinavian functionality” and “Japanese rustic minimalism” to invoke feelings of “art, nature and simplicity.” This merging of styles forms the perfect amalgamation of both function and form, centred on clean lines, bright spaces and light colours.
Grounded by its emotional weight, poetic lyricism, and relaxed atmosphere; Japandi Home aesthetics focus on simplicity, natural elements, and comfort; minimalism that is both aesthetically pleasing yet highly functional.
Japandi Home places special emphasis on sustainability through use of raw furnishings and a rejection of the one-time-use culture we have embraced for numerous decades. A plethora of natural materials, muted colours, clean lines and minimal, yet-well-curated furnishings have been employed to showcase beautiful craftsmanship – quality handmade pieces over quantitative throwaway items.
A neutral colour palette compliments the soft and hard furnishings within, allowing the timeless pieces to breath and speak for themselves. These calming, tranquil and peaceful colours have been chosen so when accent colours are incorporated, they are done so in a meaningful yet subtle way. Japandi home isn’t sparse – it’s intentional.
The integrated storage throughout – from the kitchen, to dining buffet, linen cupboard, window seat, entertainment unit, bed ensemble and walk-in wardrobe are key to reducing clutter and maintaining the zen-like sense of calm created by these clean lines and open spaces.
The Scandinavian concept of “hygge” refers to the idea that ones home is your cosy sanctuary. Similarly, this ideology has been fused with the Japanese notion of “wabi-sabi”; the idea that there is beauty in imperfection. Hence, the marriage of these design styles is both founded on minimalism and comfort; easy-going yet sophisticated. Conversely, whilst Japanese styles can be considered “sleek” and Scandinavian, “rustic”, the richness of the Japanese neutral colour palette aids in preventing the stark, crisp palette of Scandinavian styles from feeling cold and clinical.
Japandi Home’s introspective essence can ultimately be considered quite timely for the pandemic and was the quintessential lockdown project our team needed.
Гостиная-столовая с белыми стенами – фото дизайна интерьера
1