Гостиная-столовая с фасадом камина из кирпича – фото дизайна интерьера
Сортировать:
Бюджет
Сортировать:Популярное за сегодня
1 - 20 из 989 фото
1 из 3

На фото: гостиная-столовая среднего размера в стиле кантри с серыми стенами, двусторонним камином и фасадом камина из кирпича

The kitchen was redesigned to accommodate more cooks in the kitchen by improving movement in and through the kitchen. A new glass door connects to an outdoor eating area.
Photo credit: Dale Lang
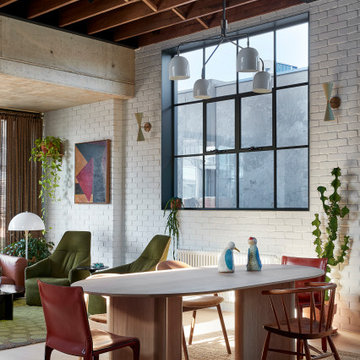
Soaring ceiling height in the dining room
Идея дизайна: большая гостиная-столовая в современном стиле с белыми стенами, светлым паркетным полом, печью-буржуйкой, фасадом камина из кирпича, бежевым полом, балками на потолке и кирпичными стенами
Идея дизайна: большая гостиная-столовая в современном стиле с белыми стенами, светлым паркетным полом, печью-буржуйкой, фасадом камина из кирпича, бежевым полом, балками на потолке и кирпичными стенами

Идея дизайна: большая гостиная-столовая в стиле ретро с светлым паркетным полом, двусторонним камином, фасадом камина из кирпича и деревянным потолком
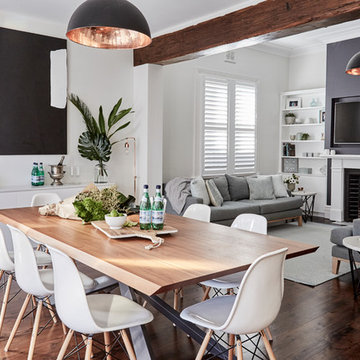
Пример оригинального дизайна: гостиная-столовая в стиле неоклассика (современная классика) с белыми стенами, темным паркетным полом, стандартным камином, фасадом камина из кирпича и коричневым полом

Chayce Lanphear
На фото: гостиная-столовая среднего размера в современном стиле с темным паркетным полом, серыми стенами, стандартным камином и фасадом камина из кирпича с
На фото: гостиная-столовая среднего размера в современном стиле с темным паркетным полом, серыми стенами, стандартным камином и фасадом камина из кирпича с

На фото: большая гостиная-столовая в скандинавском стиле с белыми стенами, полом из ламината, печью-буржуйкой, фасадом камина из кирпича и серым полом

На фото: маленькая гостиная-столовая в морском стиле с белыми стенами, темным паркетным полом, стандартным камином, фасадом камина из кирпича и коричневым полом для на участке и в саду
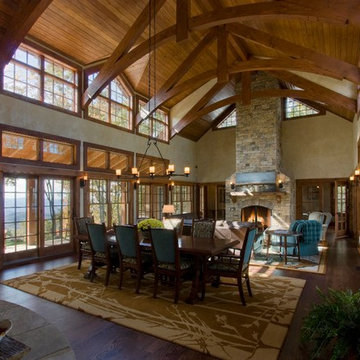
J Weiland
Источник вдохновения для домашнего уюта: большая гостиная-столовая в стиле рустика с бежевыми стенами, темным паркетным полом, стандартным камином и фасадом камина из кирпича
Источник вдохновения для домашнего уюта: большая гостиная-столовая в стиле рустика с бежевыми стенами, темным паркетным полом, стандартным камином и фасадом камина из кирпича

Danny Piassick
Свежая идея для дизайна: большая гостиная-столовая в стиле ретро с бежевыми стенами, бетонным полом, стандартным камином, фасадом камина из кирпича и серым полом - отличное фото интерьера
Свежая идея для дизайна: большая гостиная-столовая в стиле ретро с бежевыми стенами, бетонным полом, стандартным камином, фасадом камина из кирпича и серым полом - отличное фото интерьера

https://www.beangroup.com/homes/45-E-Andover-Road-Andover/ME/04216/AGT-2261431456-942410/index.html
Merrill House is a gracious, Early American Country Estate located in the picturesque Androscoggin River Valley, about a half hour northeast of Sunday River Ski Resort, Maine. This baronial estate, once a trophy of successful American frontier family and railroads industry publisher, Henry Varnum Poor, founder of Standard & Poor’s Corp., is comprised of a grand main house, caretaker’s house, and several barns. Entrance is through a Gothic great hall standing 30’ x 60’ and another 30’ high in the apex of its cathedral ceiling and showcases a granite hearth and mantel 12’ wide.
Owned by the same family for over 225 years, it is currently a family retreat and is available for seasonal weddings and events with the capacity to accommodate 32 overnight guests and 200 outdoor guests. Listed on the National Register of Historic Places, and heralding contributions from Frederick Law Olmsted and Stanford White, the beautiful, legacy property sits on 110 acres of fields and forest with expansive views of the scenic Ellis River Valley and Mahoosuc mountains, offering more than a half-mile of pristine river-front, private spring-fed pond and beach, and 5 acres of manicured lawns and gardens.
The historic property can be envisioned as a magnificent private residence, ski lodge, corporate retreat, hunting and fishing lodge, potential bed and breakfast, farm - with options for organic farming, commercial solar, storage or subdivision.
Showings offered by appointment.

Свежая идея для дизайна: большая гостиная-столовая в стиле кантри с белыми стенами, бетонным полом, стандартным камином, фасадом камина из кирпича и серым полом - отличное фото интерьера

The dining table was custom made from solid walnut, with live edges. The original brick veneer fireplace was kept, as well as the floating steel framed hearth. Photo by Christopher Wright, CR
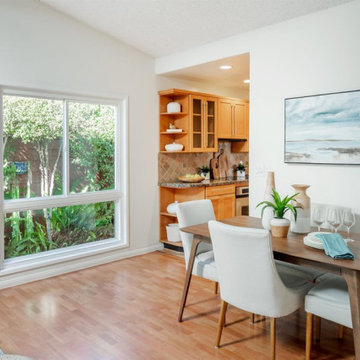
This mid-century modern home features tons of natural light, wonderful hardwood floors and an open concept with lots of outdoor living area and a large pool
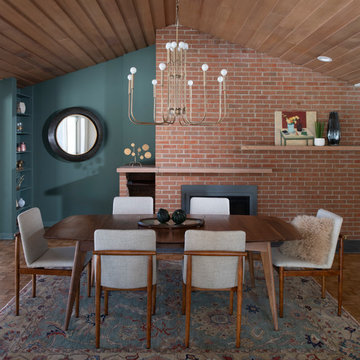
Entertaining in this dining room is every mid-century modern lover's dream! The homeowner and designer came together to create a unique but classic space that perfectly complements the home's unique structure and style.
Scott Amundson Photography, LLC
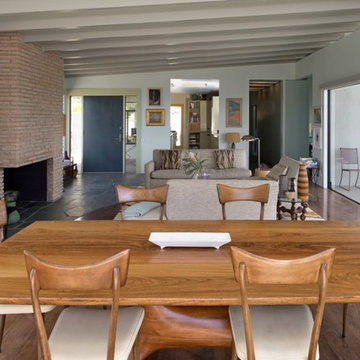
Источник вдохновения для домашнего уюта: гостиная-столовая в стиле ретро с паркетным полом среднего тона, двусторонним камином и фасадом камина из кирпича
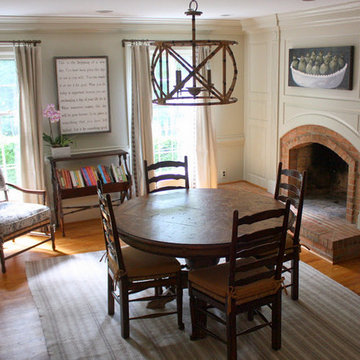
Updated traditional dining room to be used as a multi purpose eating, homework, reading, mud room/storage area. Custom, made in the US, storage benches provide a home for backpacks, homework and more. Sunbrella covered dining chairs are kid friendly. Dash & Albert indoor/outdoor rug by Bunny Williams is pet and kid friendly and perfect for dining spaces. Wall color is Jute by Benjamin Moore. Palm Beach chandelier by Currey & Company. Reupholstered chair cushion fabric by Lee Industries. Window panels by Lacefield Designs. Art quote by Sugarboo Designs.
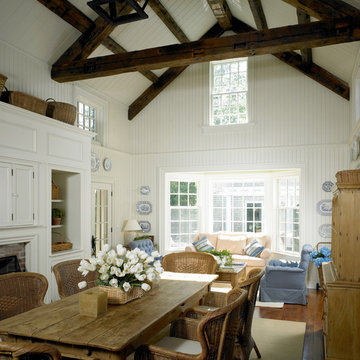
На фото: гостиная-столовая среднего размера в классическом стиле с белыми стенами, паркетным полом среднего тона, стандартным камином и фасадом камина из кирпича
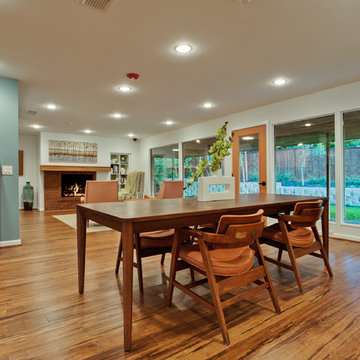
Источник вдохновения для домашнего уюта: большая гостиная-столовая в стиле ретро с белыми стенами, полом из бамбука, стандартным камином и фасадом камина из кирпича

This custom built 2-story French Country style home is a beautiful retreat in the South Tampa area. The exterior of the home was designed to strike a subtle balance of stucco and stone, brought together by a neutral color palette with contrasting rust-colored garage doors and shutters. To further emphasize the European influence on the design, unique elements like the curved roof above the main entry and the castle tower that houses the octagonal shaped master walk-in shower jutting out from the main structure. Additionally, the entire exterior form of the home is lined with authentic gas-lit sconces. The rear of the home features a putting green, pool deck, outdoor kitchen with retractable screen, and rain chains to speak to the country aesthetic of the home.
Inside, you are met with a two-story living room with full length retractable sliding glass doors that open to the outdoor kitchen and pool deck. A large salt aquarium built into the millwork panel system visually connects the media room and living room. The media room is highlighted by the large stone wall feature, and includes a full wet bar with a unique farmhouse style bar sink and custom rustic barn door in the French Country style. The country theme continues in the kitchen with another larger farmhouse sink, cabinet detailing, and concealed exhaust hood. This is complemented by painted coffered ceilings with multi-level detailed crown wood trim. The rustic subway tile backsplash is accented with subtle gray tile, turned at a 45 degree angle to create interest. Large candle-style fixtures connect the exterior sconces to the interior details. A concealed pantry is accessed through hidden panels that match the cabinetry. The home also features a large master suite with a raised plank wood ceiling feature, and additional spacious guest suites. Each bathroom in the home has its own character, while still communicating with the overall style of the home.
Гостиная-столовая с фасадом камина из кирпича – фото дизайна интерьера
1