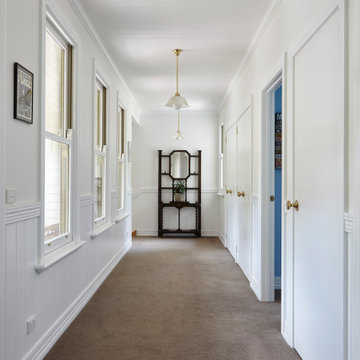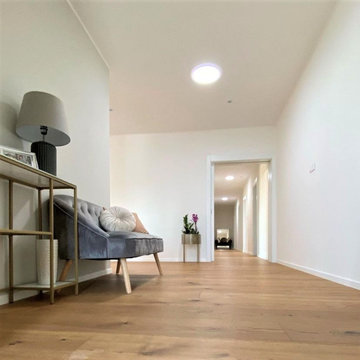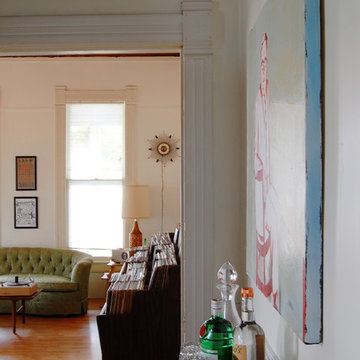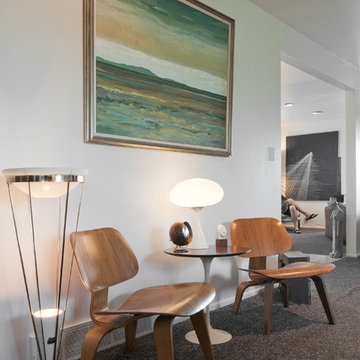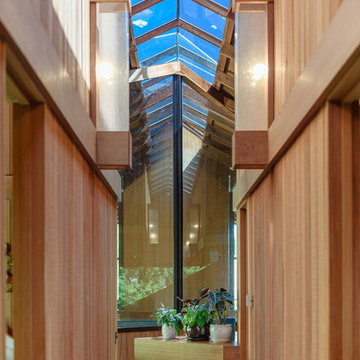Коридор в стиле ретро – фото дизайна интерьера
Сортировать:
Бюджет
Сортировать:Популярное за сегодня
81 - 100 из 3 588 фото
1 из 2
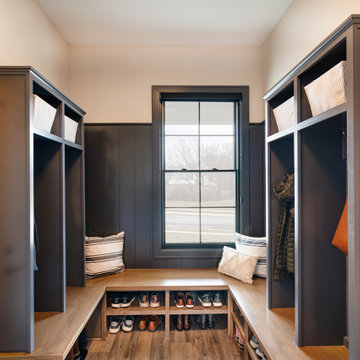
Entering from the garage, visitors are greeted with a spacious mudroom and custom built lockers to hang up any coats, bags or shoes.
Идея дизайна: большой коридор в стиле ретро с серыми стенами, паркетным полом среднего тона и коричневым полом
Идея дизайна: большой коридор в стиле ретро с серыми стенами, паркетным полом среднего тона и коричневым полом
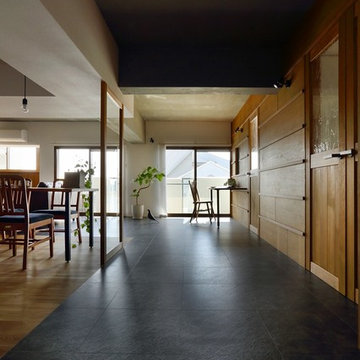
Источник вдохновения для домашнего уюта: коридор среднего размера в стиле ретро с белыми стенами, полом из керамической плитки и серым полом
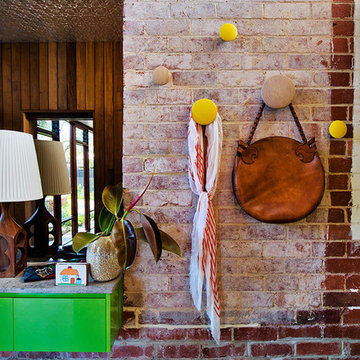
Свежая идея для дизайна: коридор: освещение в стиле ретро - отличное фото интерьера
Find the right local pro for your project
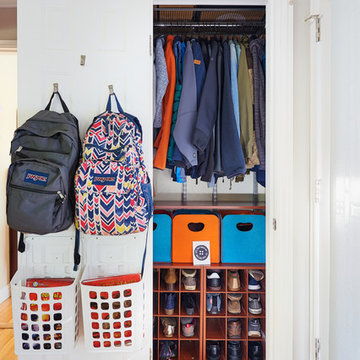
Hall Closet for a family of 4. Client needed space to store all coats, shoes and school backpacks and paperwork in one space. Baskets on the door house library and text books and school communications.
Illumere Photography
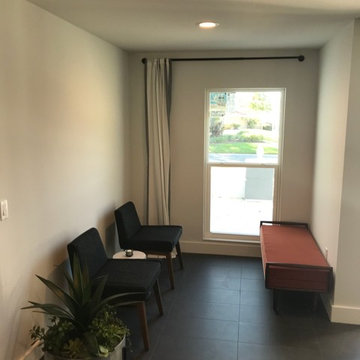
Пример оригинального дизайна: коридор среднего размера в стиле ретро с серыми стенами, полом из керамогранита и черным полом

Entry hall view looking out front window wall which reinforce the horizontal lines of the home. Stained concrete floor with triangular grid on a 4' module. Exterior stone is also brought on the inside. Glimpse of kitchen is on the left side of photo.
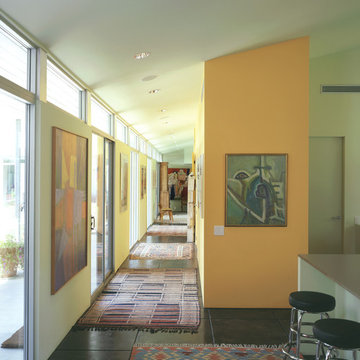
© Paul Bardagjy Photography
Идея дизайна: коридор: освещение в стиле ретро с оранжевыми стенами и бетонным полом
Идея дизайна: коридор: освещение в стиле ретро с оранжевыми стенами и бетонным полом
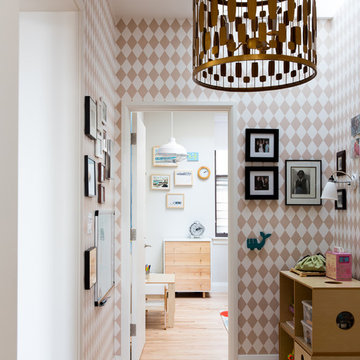
Kids Hall looking into Bedroom; photo by Alice Gao
На фото: коридор в стиле ретро с
На фото: коридор в стиле ретро с
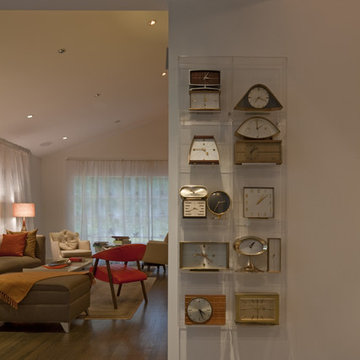
На фото: коридор среднего размера в стиле ретро с белыми стенами и паркетным полом среднего тона
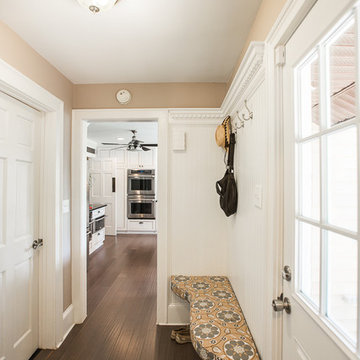
This was a very popular mid-century building style. This corridor was turned into a mud room and back door exit to the garden and BBQ area. This connects the guest bath, laundry room, kitchen, family room and back yard.

White oak millwork and flooring extends from dining room into hall. Skylight balances daylight from perimeter.
Photo by Whit Preston
Пример оригинального дизайна: коридор в стиле ретро
Пример оригинального дизайна: коридор в стиле ретро
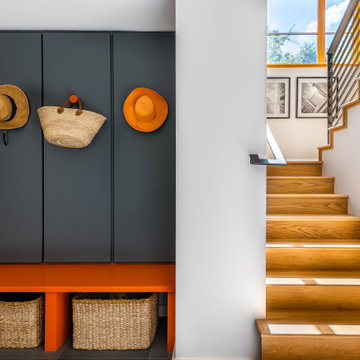
The mudroom, office vestibule, and halls below are flooded with the light it provides, while a framework for garden views is provided from inside the main level kitchen.
A dumbwaiter was installed in the garage on the mudroom level to lift provisions to the kitchen.
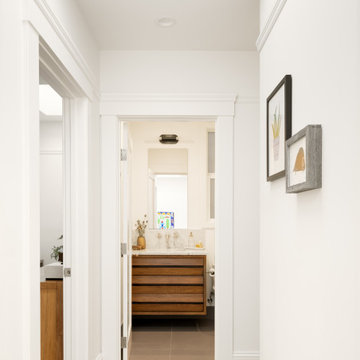
Пример оригинального дизайна: маленький коридор в стиле ретро для на участке и в саду
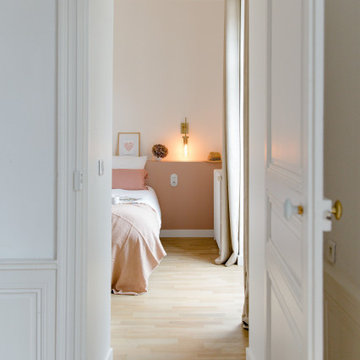
Entièrement repensé et redécoré, cet appartement de 170m² entre authenticité et modernité avec un mélange de courbes organiques, mobilier design et teintes douces. Il aura fallu réorganiser les espaces et créer une chambre parentale et un deuxième sanitaire. En guise de séparation entre la chambre et la salle de bain parentale, une verrière sur mesure en arche et d’inspiration Art déco apporte grâce et charme à la pièce sans en réduire sa hauteur.
La cuisine se pare de zellige et d’un tapis en terre cuite à chevron en arc de cercle accueillant un coin repas avec une banquette sur mesure conviviale.
Toute en béton ciré, la salle de bain des enfants se pare d’une robinetterie noire moderne et élégante. À la demande des clients, un lit cabane en mezzanine est réalisé entièrement sur mesure dans la chambre d’Alice.
Коридор в стиле ретро – фото дизайна интерьера
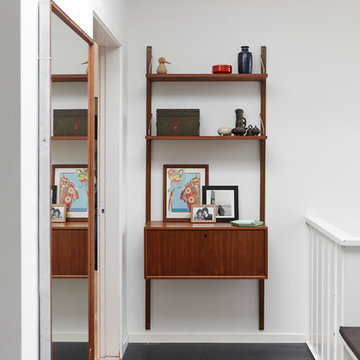
Пример оригинального дизайна: маленький коридор в стиле ретро с полом из ламината и черным полом для на участке и в саду
5
