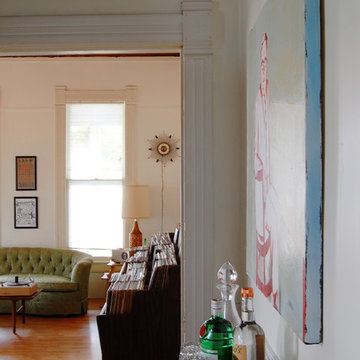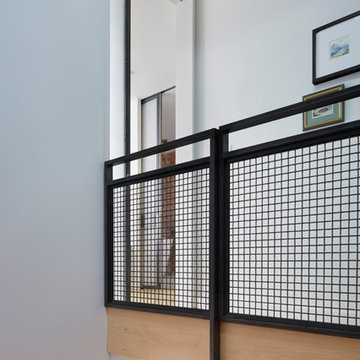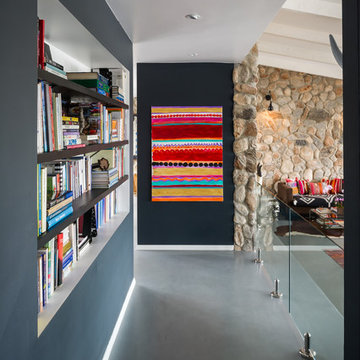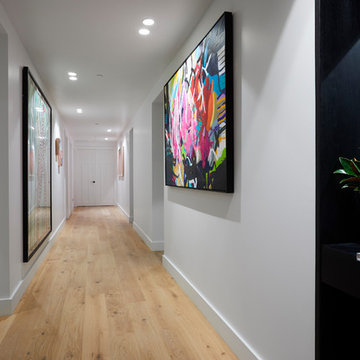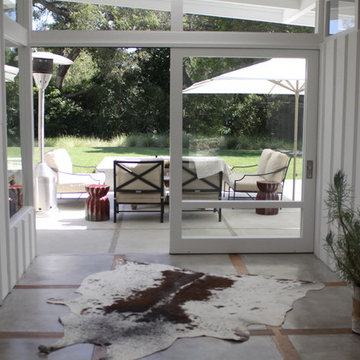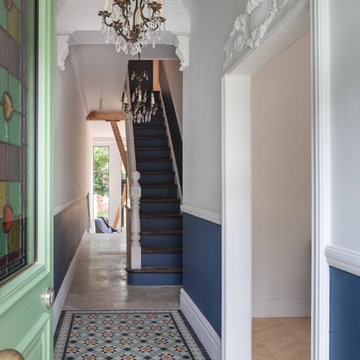Серый коридор в стиле ретро – фото дизайна интерьера
Сортировать:
Бюджет
Сортировать:Популярное за сегодня
1 - 20 из 309 фото
1 из 3

View down the hall towards the front of the treehouse. View of the murphy bed and exterior deck overlooking the creek.
Источник вдохновения для домашнего уюта: коридор среднего размера в стиле ретро с белыми стенами, полом из ламината, серым полом и сводчатым потолком
Источник вдохновения для домашнего уюта: коридор среднего размера в стиле ретро с белыми стенами, полом из ламината, серым полом и сводчатым потолком
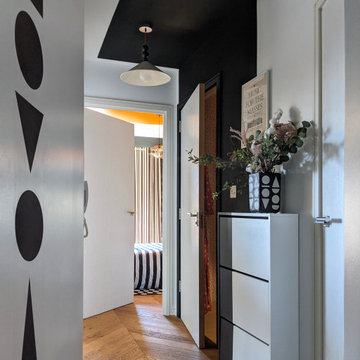
Clever use colour blocking in the entrance hall of a new build flat. The black panels placed at either end of the room work to elongate the space and raise the ceiling height. Room features vintage Habitat ceiling pendants, customised with black balls added to the neon orange lighting flex and a geometric shape mural.
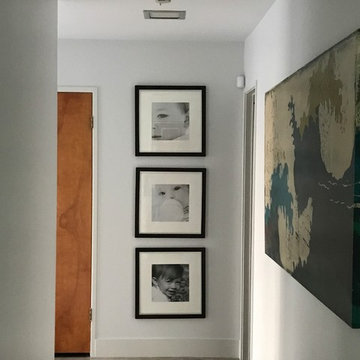
Пример оригинального дизайна: коридор среднего размера в стиле ретро с белыми стенами, бетонным полом и серым полом
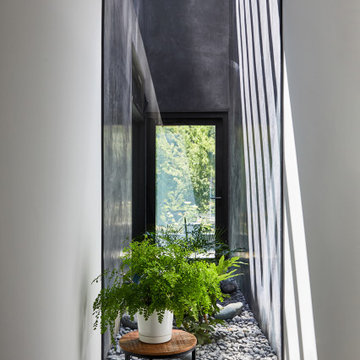
A 60-foot long central passage carves a path from the aforementioned Great Room and Foyer to the private Bedroom Suites: This hallway is capped by an enclosed shower garden - accessed from the Primary Bath - open to the sky above and the south lawn beyond. In lieu of using recessed lights or wall sconces, the architect’s dreamt of a clever architectural detail that offers diffused daylighting / moonlighting of the home’s main corridor. The detail was formed by pealing the low-pitched gabled roof back at the high ridge line, opening the 60-foot long hallway to the sky via a series of seven obscured Solatube skylight systems and a sharp-angled drywall trim edge: Inspired by a James Turrell art installation, this detail directs the natural light (as well as light from an obscured continuous LED strip when desired) to the East corridor wall via the 6-inch wide by 60-foot long cove shaping the glow uninterrupted: An elegant distillation of Hsu McCullough's painting of interior spaces with various qualities of light - direct and diffused.
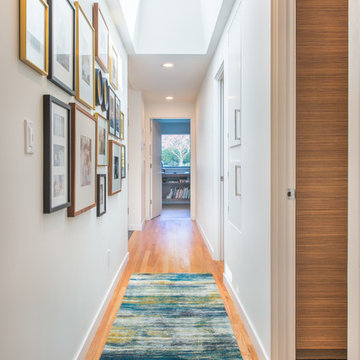
The skylight adds a generous amount of natural light to the hallway, and helps it feel larger than it is.
Design by: H2D Architecture + Design
www.h2darchitects.com
Built by: Carlisle Classic Homes
Photos: Christopher Nelson Photography
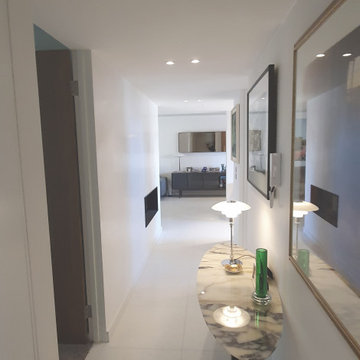
A bespoke apartment renovation that was heavily influenced by mid century design.
Идея дизайна: коридор среднего размера в стиле ретро с полом из терраццо
Идея дизайна: коридор среднего размера в стиле ретро с полом из терраццо
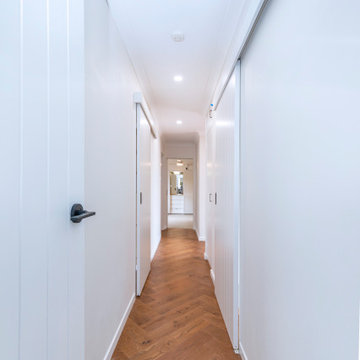
Oceanfront apartment retro renovation in Port Stephens. Featuring timber herringbone floors, light and bright walls and feature VJ doors with matte black door handles.

Our clients wanted to replace an existing suburban home with a modern house at the same Lexington address where they had lived for years. The structure the clients envisioned would complement their lives and integrate the interior of the home with the natural environment of their generous property. The sleek, angular home is still a respectful neighbor, especially in the evening, when warm light emanates from the expansive transparencies used to open the house to its surroundings. The home re-envisions the suburban neighborhood in which it stands, balancing relationship to the neighborhood with an updated aesthetic.
The floor plan is arranged in a “T” shape which includes a two-story wing consisting of individual studies and bedrooms and a single-story common area. The two-story section is arranged with great fluidity between interior and exterior spaces and features generous exterior balconies. A staircase beautifully encased in glass stands as the linchpin between the two areas. The spacious, single-story common area extends from the stairwell and includes a living room and kitchen. A recessed wooden ceiling defines the living room area within the open plan space.
Separating common from private spaces has served our clients well. As luck would have it, construction on the house was just finishing up as we entered the Covid lockdown of 2020. Since the studies in the two-story wing were physically and acoustically separate, zoom calls for work could carry on uninterrupted while life happened in the kitchen and living room spaces. The expansive panes of glass, outdoor balconies, and a broad deck along the living room provided our clients with a structured sense of continuity in their lives without compromising their commitment to aesthetically smart and beautiful design.
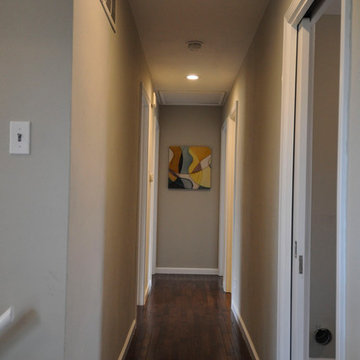
The updated hallway includes new flooring, new paint, new doors, lighting, and attic access. The linen cabinet at the end of the hall was removed to gain more space in the master closet. On the right, a new laundry/mud room replace a small, closed off breakfast nook.
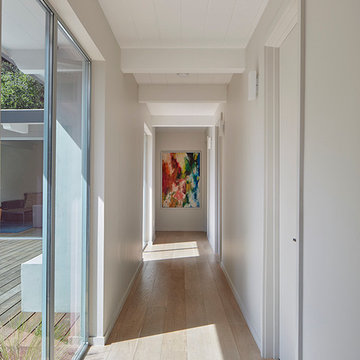
Bruce Damonte
Источник вдохновения для домашнего уюта: коридор среднего размера в стиле ретро с бежевыми стенами и светлым паркетным полом
Источник вдохновения для домашнего уюта: коридор среднего размера в стиле ретро с бежевыми стенами и светлым паркетным полом
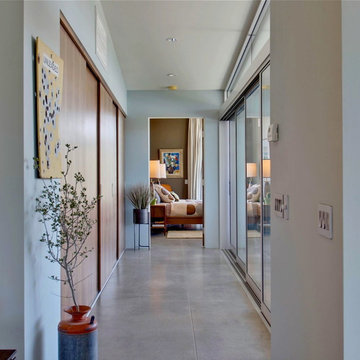
Стильный дизайн: коридор среднего размера: освещение в стиле ретро с синими стенами и бетонным полом - последний тренд
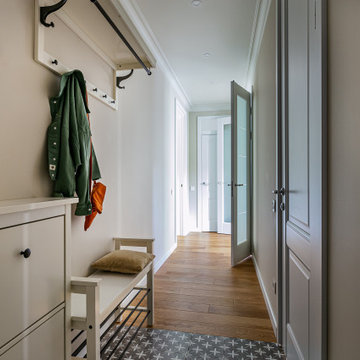
Источник вдохновения для домашнего уюта: маленький, узкий коридор в стиле ретро с бежевыми стенами, паркетным полом среднего тона и коричневым полом для на участке и в саду
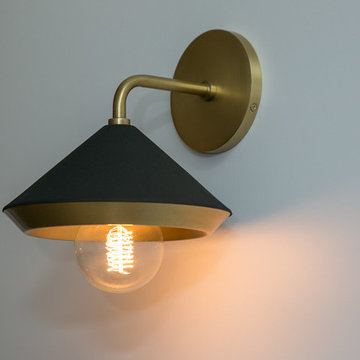
Стильный дизайн: коридор среднего размера в стиле ретро с белыми стенами, светлым паркетным полом и белым полом - последний тренд
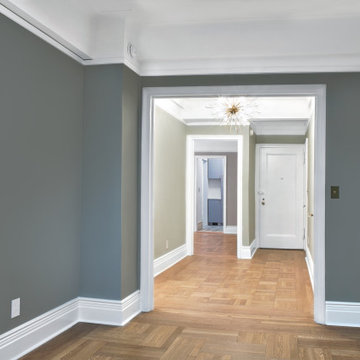
Renovation details in a pre-war apartment on the Upper West Side
На фото: большой коридор в стиле ретро с зелеными стенами, паркетным полом среднего тона, бежевым полом и кессонным потолком
На фото: большой коридор в стиле ретро с зелеными стенами, паркетным полом среднего тона, бежевым полом и кессонным потолком
Серый коридор в стиле ретро – фото дизайна интерьера
1
