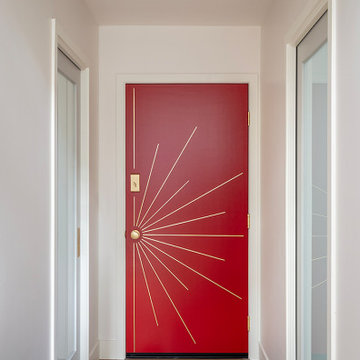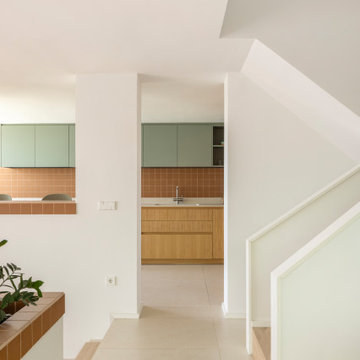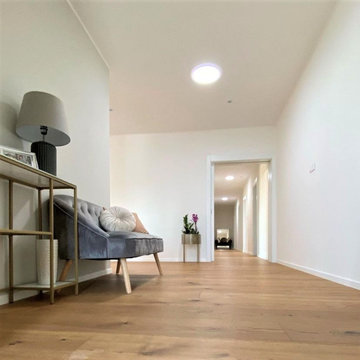Бежевый коридор в стиле ретро – фото дизайна интерьера
Сортировать:
Бюджет
Сортировать:Популярное за сегодня
1 - 20 из 327 фото
1 из 3
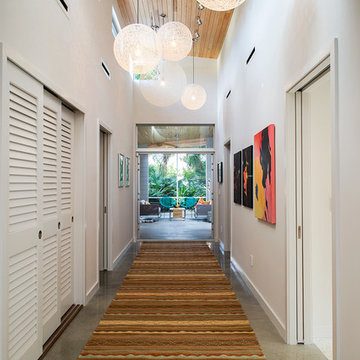
SRQ Magazine's Home of the Year 2015 Platinum Award for Best Bathroom, Best Kitchen, and Best Overall Renovation
Photo: Raif Fluker
Стильный дизайн: коридор в стиле ретро с белыми стенами и бетонным полом - последний тренд
Стильный дизайн: коридор в стиле ретро с белыми стенами и бетонным полом - последний тренд
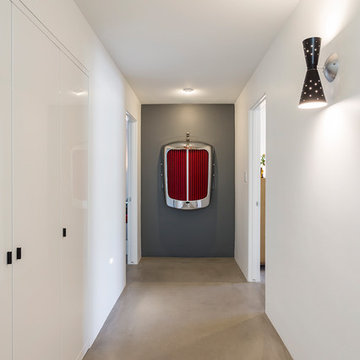
Hall to bedrooms.
Rick Brazil Photography
На фото: коридор в стиле ретро с серыми стенами, бетонным полом и серым полом
На фото: коридор в стиле ретро с серыми стенами, бетонным полом и серым полом
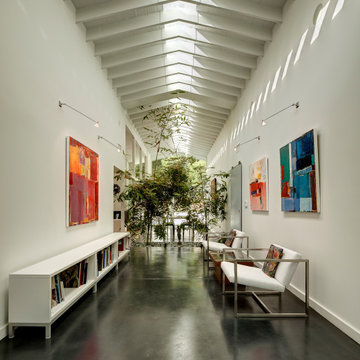
На фото: большой коридор в стиле ретро с белыми стенами, бетонным полом и черным полом
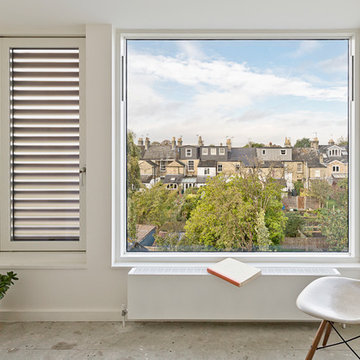
Justin Paget
На фото: маленький коридор в стиле ретро с белыми стенами для на участке и в саду с
На фото: маленький коридор в стиле ретро с белыми стенами для на участке и в саду с
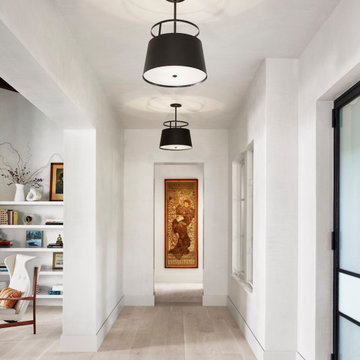
Пример оригинального дизайна: коридор среднего размера в стиле ретро с белыми стенами, светлым паркетным полом и белым полом
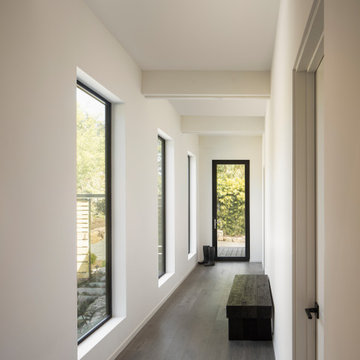
Стильный дизайн: коридор среднего размера в стиле ретро с белыми стенами, темным паркетным полом и коричневым полом - последний тренд

Bulletin Board in hall and bench for putting on shoes
На фото: коридор среднего размера в стиле ретро с серыми стенами, светлым паркетным полом и бежевым полом
На фото: коридор среднего размера в стиле ретро с серыми стенами, светлым паркетным полом и бежевым полом
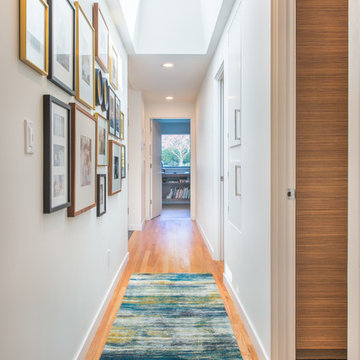
The skylight adds a generous amount of natural light to the hallway, and helps it feel larger than it is.
Design by: H2D Architecture + Design
www.h2darchitects.com
Built by: Carlisle Classic Homes
Photos: Christopher Nelson Photography

Свежая идея для дизайна: коридор среднего размера в стиле ретро с белыми стенами, темным паркетным полом и коричневым полом - отличное фото интерьера
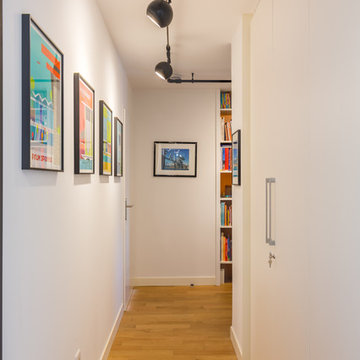
Eric Bouloumié
Источник вдохновения для домашнего уюта: коридор в стиле ретро с белыми стенами, паркетным полом среднего тона и коричневым полом
Источник вдохновения для домашнего уюта: коридор в стиле ретро с белыми стенами, паркетным полом среднего тона и коричневым полом
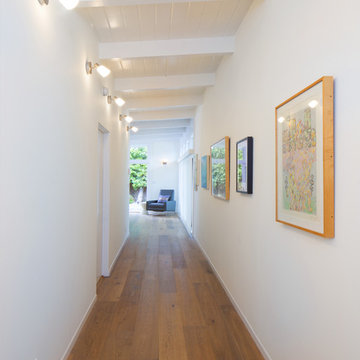
Gallery Wall / hallway of Master Suite.
photo by Holly Lepere
На фото: коридор среднего размера в стиле ретро с белыми стенами и паркетным полом среднего тона
На фото: коридор среднего размера в стиле ретро с белыми стенами и паркетным полом среднего тона
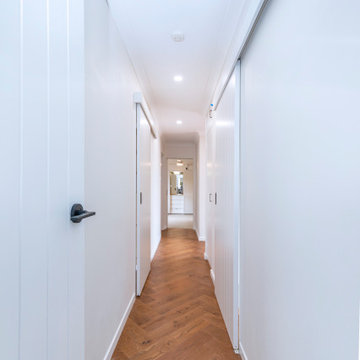
Oceanfront apartment retro renovation in Port Stephens. Featuring timber herringbone floors, light and bright walls and feature VJ doors with matte black door handles.
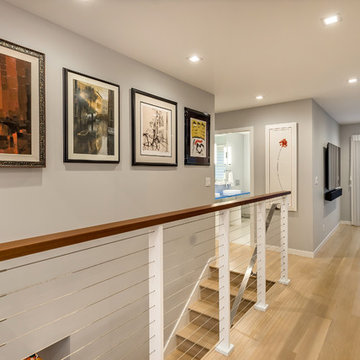
Ammirato Construction
На фото: коридор среднего размера в стиле ретро с серыми стенами и светлым паркетным полом
На фото: коридор среднего размера в стиле ретро с серыми стенами и светлым паркетным полом
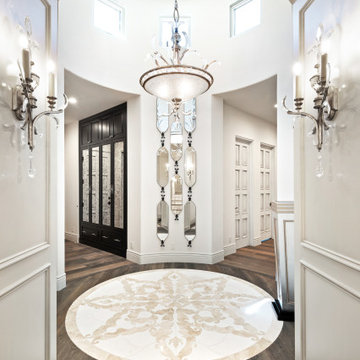
We can't get enough of this hallway's chandeliers, wall sconces, mosaic floor tile, and wood flooring.
На фото: огромный коридор в стиле ретро с белыми стенами, паркетным полом среднего тона, коричневым полом, кессонным потолком и панелями на части стены с
На фото: огромный коридор в стиле ретро с белыми стенами, паркетным полом среднего тона, коричневым полом, кессонным потолком и панелями на части стены с
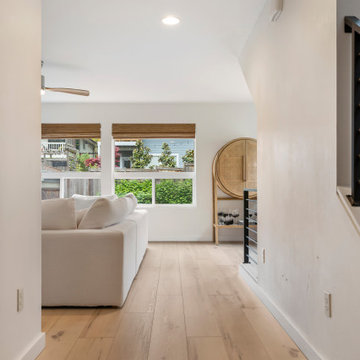
Clean and bright for a space where you can clear your mind and relax. Unique knots bring life and intrigue to this tranquil maple design. With the Modin Collection, we have raised the bar on luxury vinyl plank. The result is a new standard in resilient flooring. Modin offers true embossed in register texture, a low sheen level, a rigid SPC core, an industry-leading wear layer, and so much more.
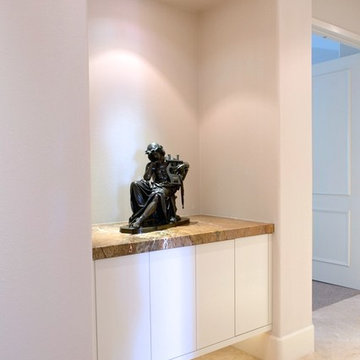
Raychelle Devilla Photography -
MOVIE COLONY
When we met these wonderful Palm Springs clients, they were overwhelmed with the task of downsizing their vast collection of fine art, antiques, and sculptures. The problem was it was an amazing collection so the task was not easy. What do we keep? What do we let go? Design Vision Studio to the rescue! We realized that to really showcase these beautiful pieces, we needed to pick and choose the right ones and ensure they were showcased properly.
Lighting was improved throughout the home. We installed and updated recessed lights and cabinet lighting. Outdated ceiling fans and chandeliers were replaced. The walls were painted with a warm, soft ivory color and the moldings, door and windows also were given a complimentary fresh coat of paint. The overall impact was a clean bright room.
We replaced the outdated oak front doors with modern glass doors. The fireplace received a facelift with new tile, a custom mantle and crushed glass to replace the old fake logs. Custom draperies frame the views. The dining room was brought to life with recycled magazine grass cloth wallpaper on the ceiling, new red leather upholstery on the chairs, and a custom red paint treatment on the new chandelier to tie it all together. (The chandelier was actually powder-coated at an auto paint shop!)
Once crammed with too much, too little and no style, the Asian Modern Bedroom Suite is now a DREAM COME TRUE. We even incorporated their much loved (yet horribly out-of-date) small sofa by recovering it with teal velvet to give it new life.
Underutilized hall coat closets were removed and transformed with custom cabinetry to create art niches. We also designed a custom built-in media cabinet with "breathing room" to display more of their treasures. The new furniture was intentionally selected with modern lines to give the rooms layers and texture.
When we suggested a crystal ship chandelier to our clients, they wanted US to walk the plank. Luckily, after months of consideration, the tides turned and they gained the confidence to follow our suggestion. Now their powder room is one of their favorite spaces in their home.
Our clients (and all of their friends) are amazed at the total transformation of this home and with how well it "fits" them. We love the results too. This home now tells a story through their beautiful life-long collections. The design may have a gallery look but the feeling is all comfort and style.
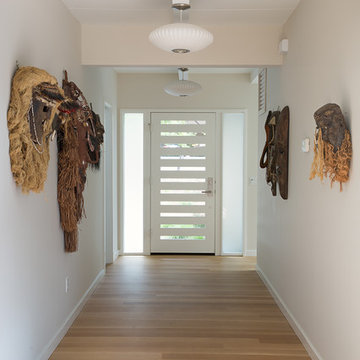
The owners of this property had been away from the Bay Area for many years, and looked forward to returning to an elegant mid-century modern house. The one they bought was anything but that. Faced with a “remuddled” kitchen from one decade, a haphazard bedroom / family room addition from another, and an otherwise disjointed and generally run-down mid-century modern house, the owners asked Klopf Architecture and Envision Landscape Studio to re-imagine this house and property as a unified, flowing, sophisticated, warm, modern indoor / outdoor living space for a family of five.
Opening up the spaces internally and from inside to out was the first order of business. The formerly disjointed eat-in kitchen with 7 foot high ceilings were opened up to the living room, re-oriented, and replaced with a spacious cook's kitchen complete with a row of skylights bringing light into the space. Adjacent the living room wall was completely opened up with La Cantina folding door system, connecting the interior living space to a new wood deck that acts as a continuation of the wood floor. People can flow from kitchen to the living / dining room and the deck seamlessly, making the main entertainment space feel at once unified and complete, and at the same time open and limitless.
Klopf opened up the bedroom with a large sliding panel, and turned what was once a large walk-in closet into an office area, again with a large sliding panel. The master bathroom has high windows all along one wall to bring in light, and a large wet room area for the shower and tub. The dark, solid roof structure over the patio was replaced with an open trellis that allows plenty of light, brightening the new deck area as well as the interior of the house.
All the materials of the house were replaced, apart from the framing and the ceiling boards. This allowed Klopf to unify the materials from space to space, running the same wood flooring throughout, using the same paint colors, and generally creating a consistent look from room to room. Located in Lafayette, CA this remodeled single-family house is 3,363 square foot, 4 bedroom, and 3.5 bathroom.
Klopf Architecture Project Team: John Klopf, AIA, Jackie Detamore, and Jeffrey Prose
Landscape Design: Envision Landscape Studio
Structural Engineer: Brian Dotson Consulting Engineers
Contractor: Kasten Builders
Photography ©2015 Mariko Reed
Staging: The Design Shop
Location: Lafayette, CA
Year completed: 2014
Бежевый коридор в стиле ретро – фото дизайна интерьера
1
