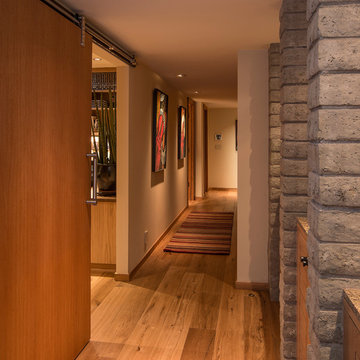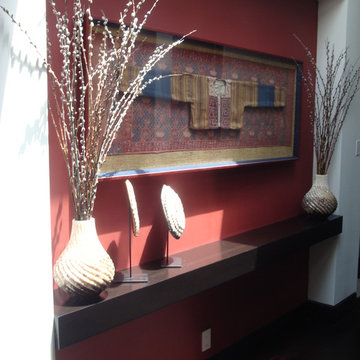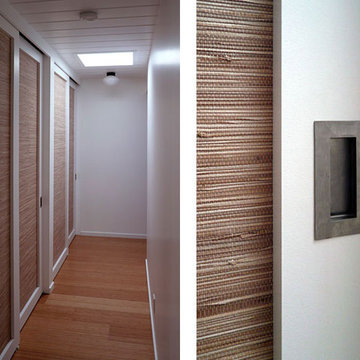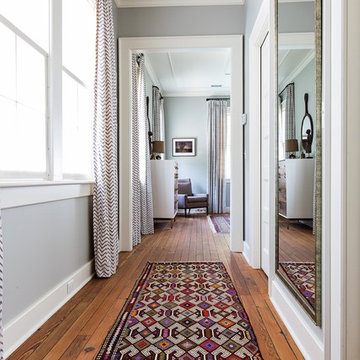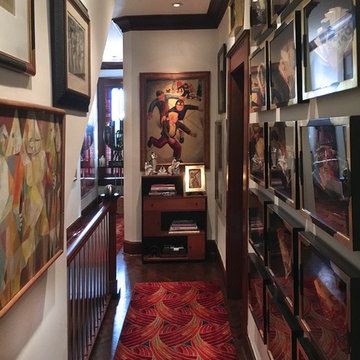Коридор в стиле ретро – фото дизайна интерьера
Сортировать:
Бюджет
Сортировать:Популярное за сегодня
161 - 180 из 3 571 фото
1 из 2
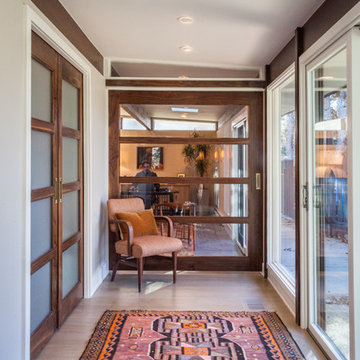
Formerly an outdoor patio that lead to the tandem 4-car garage, the patio was enclosed to create an indoor hallway that takes you to the new office space (once part of the garage). The hallway serves as a comfortable waiting area, with a vintage Kilim rug from Turkey, and a 60s vintage accent chair. The office door was custom made to match the front entry door. Custom sliding doors provide privacy to a guest suite while maintaining a professional connection to the home office.
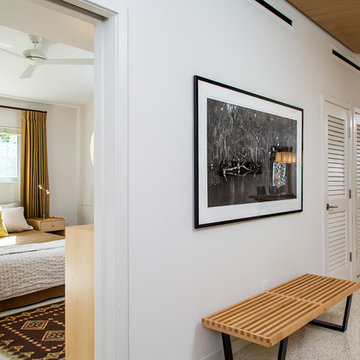
SRQ Magazine's Home of the Year 2015 Platinum Award for Best Bathroom, Best Kitchen, and Best Overall Renovation
Photo: Raif Fluker
Свежая идея для дизайна: коридор: освещение в стиле ретро - отличное фото интерьера
Свежая идея для дизайна: коридор: освещение в стиле ретро - отличное фото интерьера
Find the right local pro for your project
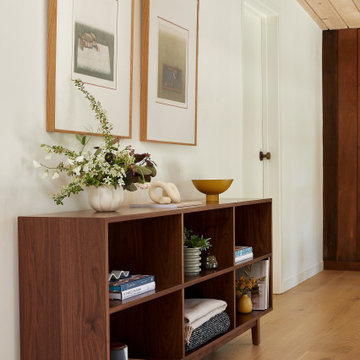
This 1960s home was in original condition and badly in need of some functional and cosmetic updates. We opened up the great room into an open concept space, converted the half bathroom downstairs into a full bath, and updated finishes all throughout with finishes that felt period-appropriate and reflective of the owner's Asian heritage.

Стильный дизайн: огромный коридор в стиле ретро с белыми стенами, полом из терраццо и белым полом - последний тренд
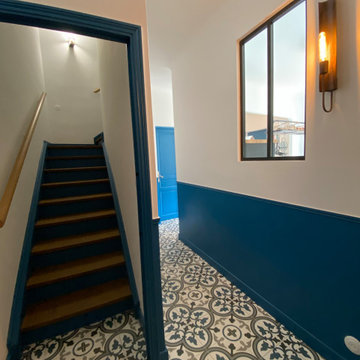
Les carreaux Barcelona s'étendent de l'entrée jusqu'au palier de l'escalier. Le soubassement bleu Laffrey apporte un côté bourgeois à cette maison de campagne, sans se prendre au sérieux, il coupe également la sensation de hauteur. Une fenêtre fixe au look atelier a été créée pour faire respirer ce couloir. Le luminaire métal rouillé, joue à la fois avec les codes rustique industriel et moderne, la lumière jaune est choisi pour réchauffer l'ambiance.
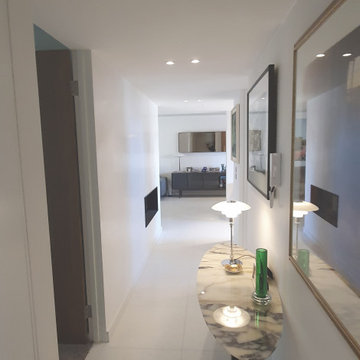
A bespoke apartment renovation that was heavily influenced by mid century design.
Идея дизайна: коридор среднего размера в стиле ретро с полом из терраццо
Идея дизайна: коридор среднего размера в стиле ретро с полом из терраццо
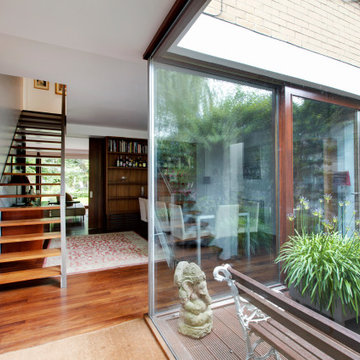
Hallway entrance leading to dining room
Пример оригинального дизайна: коридор в стиле ретро с белыми стенами и темным паркетным полом
Пример оригинального дизайна: коридор в стиле ретро с белыми стенами и темным паркетным полом
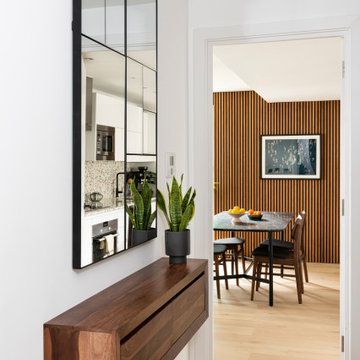
Свежая идея для дизайна: коридор в стиле ретро с белыми стенами и светлым паркетным полом - отличное фото интерьера

Пример оригинального дизайна: маленький коридор в стиле ретро с белыми стенами, светлым паркетным полом, бежевым полом, сводчатым потолком и деревянными стенами для на участке и в саду
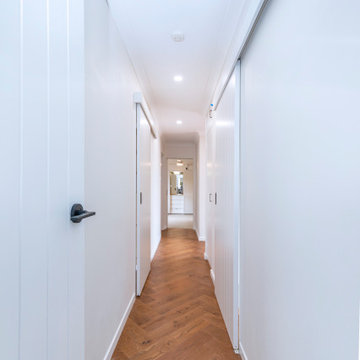
Oceanfront apartment retro renovation in Port Stephens. Featuring timber herringbone floors, light and bright walls and feature VJ doors with matte black door handles.
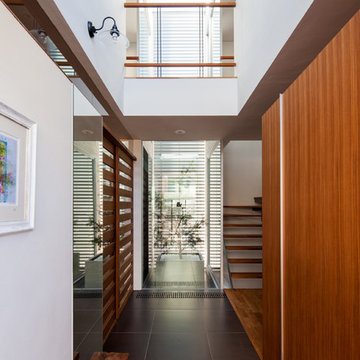
Photographs © GEN INOUE
Свежая идея для дизайна: коридор в стиле ретро - отличное фото интерьера
Свежая идея для дизайна: коридор в стиле ретро - отличное фото интерьера
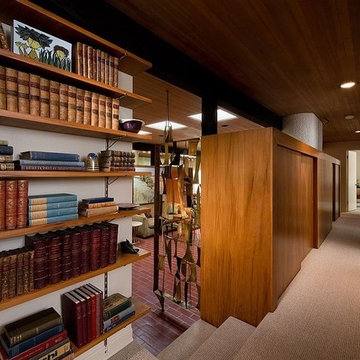
J. Craig Sweat Photography Inc.
Идея дизайна: коридор в стиле ретро с ковровым покрытием
Идея дизайна: коридор в стиле ретро с ковровым покрытием
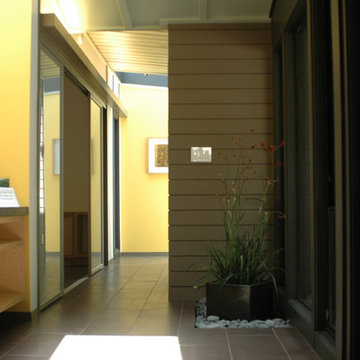
The interior space is defined by natural light in key places, this skylight at the end of the hall leads you through the space and illuminates an art wall.

Our clients wanted to replace an existing suburban home with a modern house at the same Lexington address where they had lived for years. The structure the clients envisioned would complement their lives and integrate the interior of the home with the natural environment of their generous property. The sleek, angular home is still a respectful neighbor, especially in the evening, when warm light emanates from the expansive transparencies used to open the house to its surroundings. The home re-envisions the suburban neighborhood in which it stands, balancing relationship to the neighborhood with an updated aesthetic.
The floor plan is arranged in a “T” shape which includes a two-story wing consisting of individual studies and bedrooms and a single-story common area. The two-story section is arranged with great fluidity between interior and exterior spaces and features generous exterior balconies. A staircase beautifully encased in glass stands as the linchpin between the two areas. The spacious, single-story common area extends from the stairwell and includes a living room and kitchen. A recessed wooden ceiling defines the living room area within the open plan space.
Separating common from private spaces has served our clients well. As luck would have it, construction on the house was just finishing up as we entered the Covid lockdown of 2020. Since the studies in the two-story wing were physically and acoustically separate, zoom calls for work could carry on uninterrupted while life happened in the kitchen and living room spaces. The expansive panes of glass, outdoor balconies, and a broad deck along the living room provided our clients with a structured sense of continuity in their lives without compromising their commitment to aesthetically smart and beautiful design.
Коридор в стиле ретро – фото дизайна интерьера
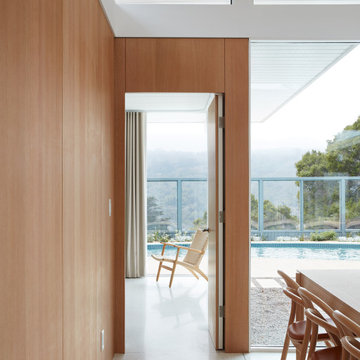
Entry to Primary Bedroom from Dining Room
На фото: коридор в стиле ретро с белыми стенами, полом из терраццо, белым полом, потолком из вагонки и панелями на части стены с
На фото: коридор в стиле ретро с белыми стенами, полом из терраццо, белым полом, потолком из вагонки и панелями на части стены с
9
