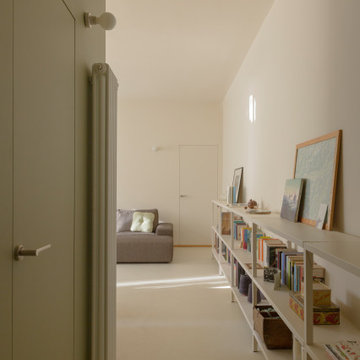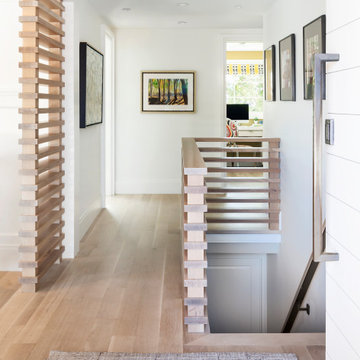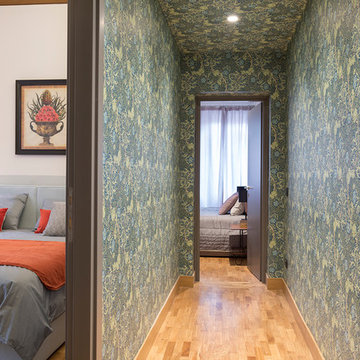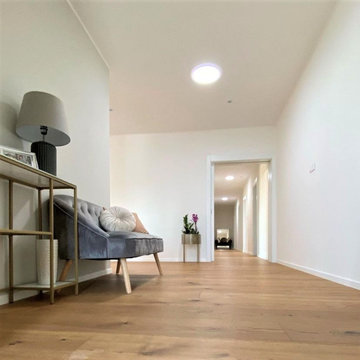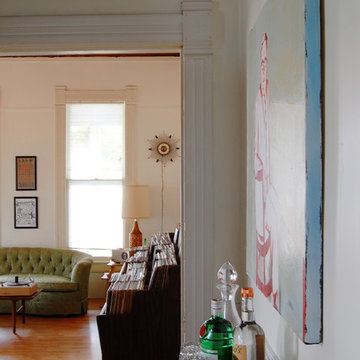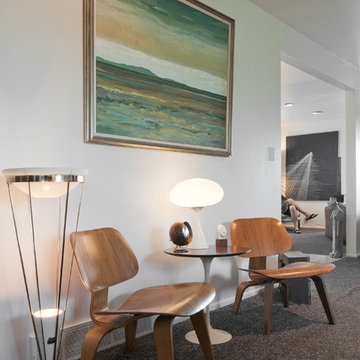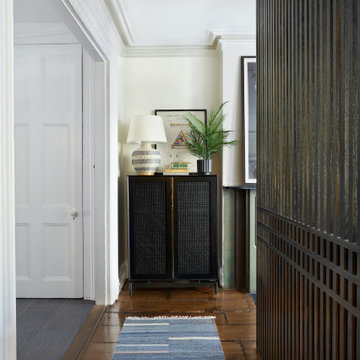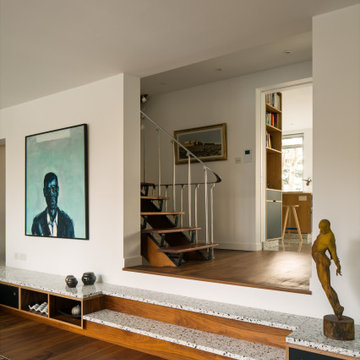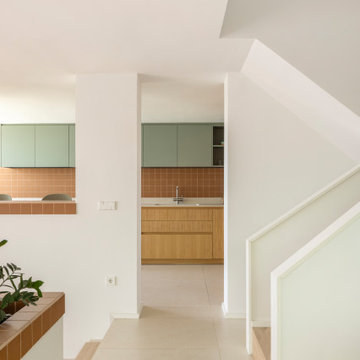Коридор в стиле ретро – фото дизайна интерьера

Winner of the 2018 Tour of Homes Best Remodel, this whole house re-design of a 1963 Bennet & Johnson mid-century raised ranch home is a beautiful example of the magic we can weave through the application of more sustainable modern design principles to existing spaces.
We worked closely with our client on extensive updates to create a modernized MCM gem.
Extensive alterations include:
- a completely redesigned floor plan to promote a more intuitive flow throughout
- vaulted the ceilings over the great room to create an amazing entrance and feeling of inspired openness
- redesigned entry and driveway to be more inviting and welcoming as well as to experientially set the mid-century modern stage
- the removal of a visually disruptive load bearing central wall and chimney system that formerly partitioned the homes’ entry, dining, kitchen and living rooms from each other
- added clerestory windows above the new kitchen to accentuate the new vaulted ceiling line and create a greater visual continuation of indoor to outdoor space
- drastically increased the access to natural light by increasing window sizes and opening up the floor plan
- placed natural wood elements throughout to provide a calming palette and cohesive Pacific Northwest feel
- incorporated Universal Design principles to make the home Aging In Place ready with wide hallways and accessible spaces, including single-floor living if needed
- moved and completely redesigned the stairway to work for the home’s occupants and be a part of the cohesive design aesthetic
- mixed custom tile layouts with more traditional tiling to create fun and playful visual experiences
- custom designed and sourced MCM specific elements such as the entry screen, cabinetry and lighting
- development of the downstairs for potential future use by an assisted living caretaker
- energy efficiency upgrades seamlessly woven in with much improved insulation, ductless mini splits and solar gain
Find the right local pro for your project
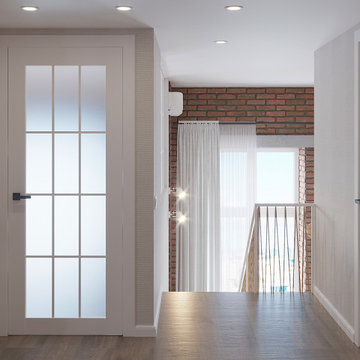
Стильный дизайн: маленький коридор в стиле ретро с бежевыми стенами, полом из винила, коричневым полом и обоями на стенах для на участке и в саду - последний тренд
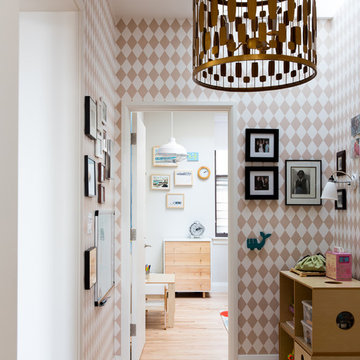
Kids Hall looking into Bedroom; photo by Alice Gao
На фото: коридор в стиле ретро с
На фото: коридор в стиле ретро с
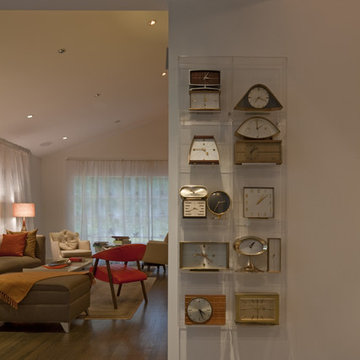
На фото: коридор среднего размера в стиле ретро с белыми стенами и паркетным полом среднего тона
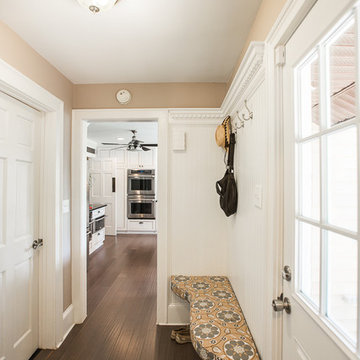
This was a very popular mid-century building style. This corridor was turned into a mud room and back door exit to the garden and BBQ area. This connects the guest bath, laundry room, kitchen, family room and back yard.
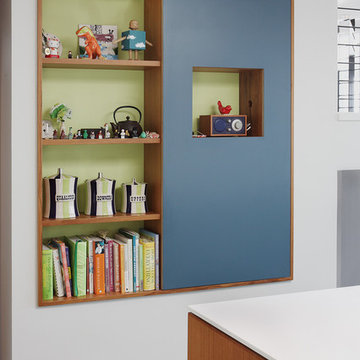
Свежая идея для дизайна: коридор среднего размера в стиле ретро с белыми стенами и темным паркетным полом - отличное фото интерьера

White oak millwork and flooring extends from dining room into hall. Skylight balances daylight from perimeter.
Photo by Whit Preston
Пример оригинального дизайна: коридор в стиле ретро
Пример оригинального дизайна: коридор в стиле ретро
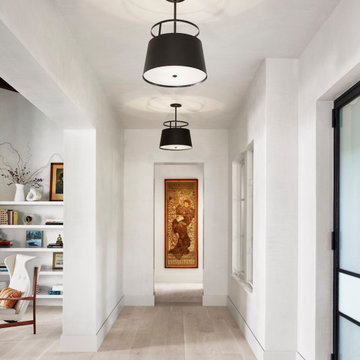
Пример оригинального дизайна: коридор среднего размера в стиле ретро с белыми стенами, светлым паркетным полом и белым полом

White oak paneling
Источник вдохновения для домашнего уюта: коридор в стиле ретро с деревянными стенами, светлым паркетным полом, сводчатым потолком и коричневыми стенами
Источник вдохновения для домашнего уюта: коридор в стиле ретро с деревянными стенами, светлым паркетным полом, сводчатым потолком и коричневыми стенами
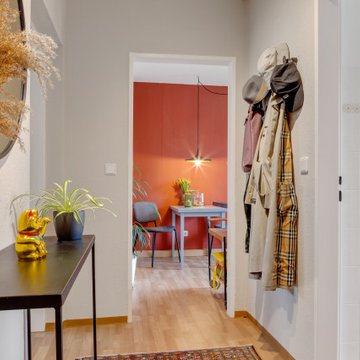
Свежая идея для дизайна: коридор в стиле ретро с бежевыми стенами - отличное фото интерьера
Коридор в стиле ретро – фото дизайна интерьера
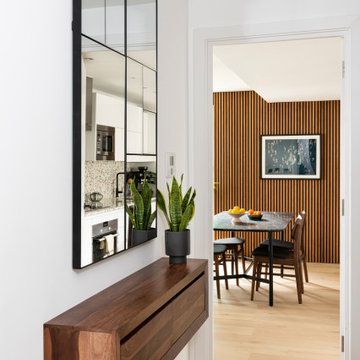
Свежая идея для дизайна: коридор в стиле ретро с белыми стенами и светлым паркетным полом - отличное фото интерьера
4
