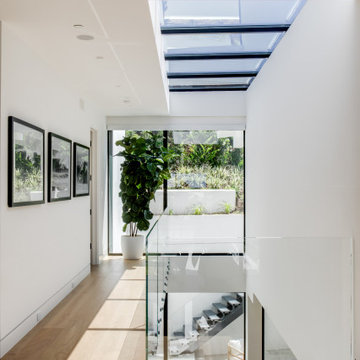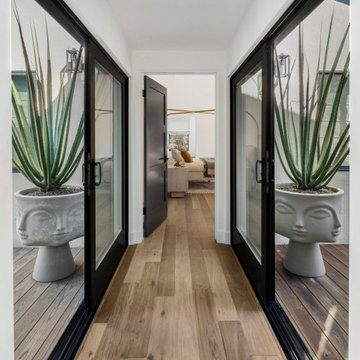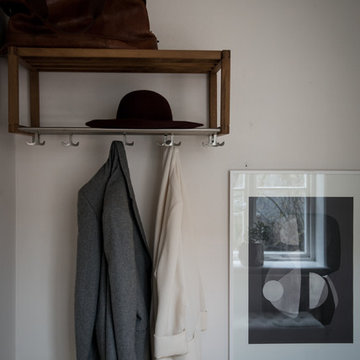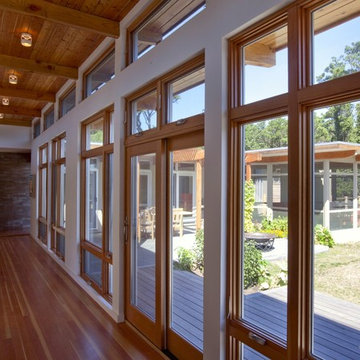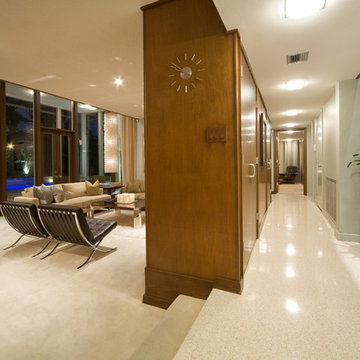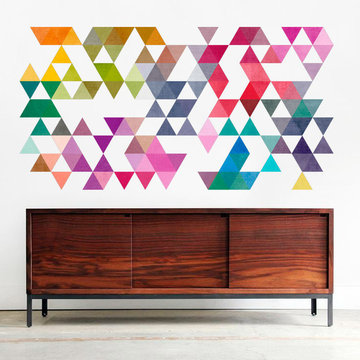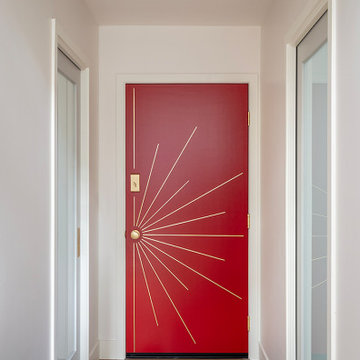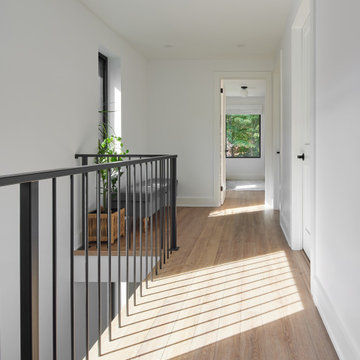Коридор в стиле ретро – фото дизайна интерьера
Сортировать:
Бюджет
Сортировать:Популярное за сегодня
101 - 120 из 3 588 фото
1 из 2
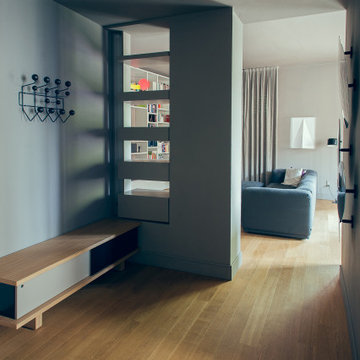
Ingresso con panca e appenderia. Mensole e cassetti si alternano nella nicchia
На фото: маленький коридор в стиле ретро с серыми стенами и светлым паркетным полом для на участке и в саду
На фото: маленький коридор в стиле ретро с серыми стенами и светлым паркетным полом для на участке и в саду
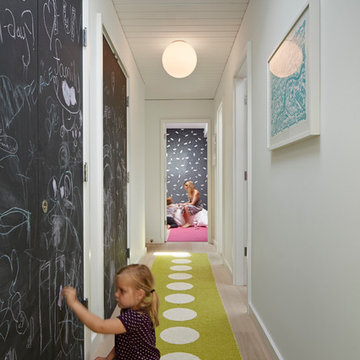
yamamardesign architects, david yama
alison damonte interior design
bruce damonte photography
Стильный дизайн: узкий коридор в стиле ретро с белыми стенами и паркетным полом среднего тона - последний тренд
Стильный дизайн: узкий коридор в стиле ретро с белыми стенами и паркетным полом среднего тона - последний тренд
Find the right local pro for your project
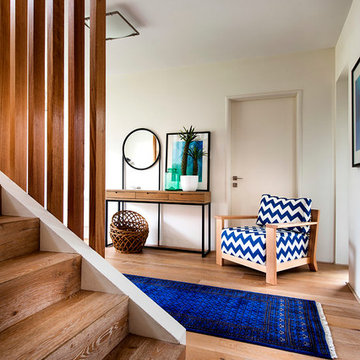
Свежая идея для дизайна: коридор в стиле ретро с оранжевым полом и светлым паркетным полом - отличное фото интерьера
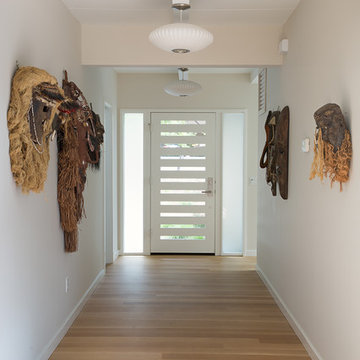
The owners of this property had been away from the Bay Area for many years, and looked forward to returning to an elegant mid-century modern house. The one they bought was anything but that. Faced with a “remuddled” kitchen from one decade, a haphazard bedroom / family room addition from another, and an otherwise disjointed and generally run-down mid-century modern house, the owners asked Klopf Architecture and Envision Landscape Studio to re-imagine this house and property as a unified, flowing, sophisticated, warm, modern indoor / outdoor living space for a family of five.
Opening up the spaces internally and from inside to out was the first order of business. The formerly disjointed eat-in kitchen with 7 foot high ceilings were opened up to the living room, re-oriented, and replaced with a spacious cook's kitchen complete with a row of skylights bringing light into the space. Adjacent the living room wall was completely opened up with La Cantina folding door system, connecting the interior living space to a new wood deck that acts as a continuation of the wood floor. People can flow from kitchen to the living / dining room and the deck seamlessly, making the main entertainment space feel at once unified and complete, and at the same time open and limitless.
Klopf opened up the bedroom with a large sliding panel, and turned what was once a large walk-in closet into an office area, again with a large sliding panel. The master bathroom has high windows all along one wall to bring in light, and a large wet room area for the shower and tub. The dark, solid roof structure over the patio was replaced with an open trellis that allows plenty of light, brightening the new deck area as well as the interior of the house.
All the materials of the house were replaced, apart from the framing and the ceiling boards. This allowed Klopf to unify the materials from space to space, running the same wood flooring throughout, using the same paint colors, and generally creating a consistent look from room to room. Located in Lafayette, CA this remodeled single-family house is 3,363 square foot, 4 bedroom, and 3.5 bathroom.
Klopf Architecture Project Team: John Klopf, AIA, Jackie Detamore, and Jeffrey Prose
Landscape Design: Envision Landscape Studio
Structural Engineer: Brian Dotson Consulting Engineers
Contractor: Kasten Builders
Photography ©2015 Mariko Reed
Staging: The Design Shop
Location: Lafayette, CA
Year completed: 2014

Стильный дизайн: огромный коридор в стиле ретро с белыми стенами, полом из терраццо и белым полом - последний тренд
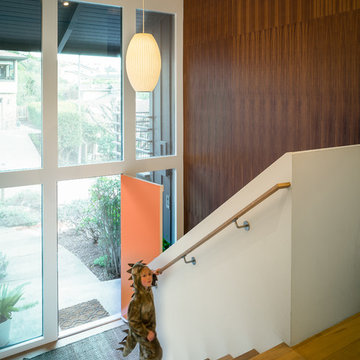
Entry hall with walnut accent wall.
Scott Hargis Photography.
Стильный дизайн: большой коридор в стиле ретро с белыми стенами и светлым паркетным полом - последний тренд
Стильный дизайн: большой коридор в стиле ретро с белыми стенами и светлым паркетным полом - последний тренд
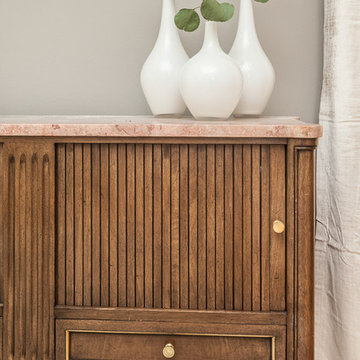
Пример оригинального дизайна: коридор среднего размера в стиле ретро с серыми стенами и паркетным полом среднего тона
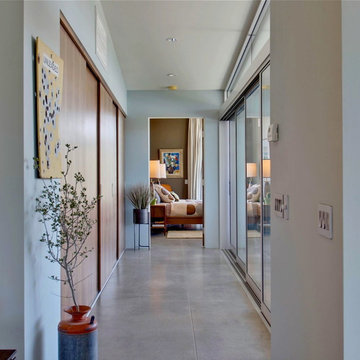
Стильный дизайн: коридор среднего размера: освещение в стиле ретро с синими стенами и бетонным полом - последний тренд
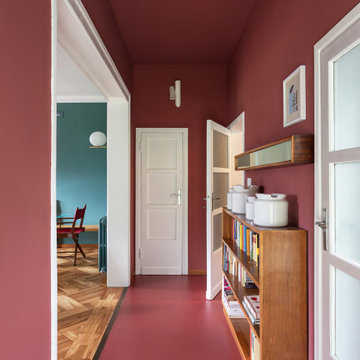
Vista del corridoio; pavimento in resina e pareti colore Farrow&Ball rosso bordeaux (eating room 43)
Пример оригинального дизайна: коридор среднего размера в стиле ретро с красными стенами, бетонным полом и красным полом
Пример оригинального дизайна: коридор среднего размера в стиле ретро с красными стенами, бетонным полом и красным полом
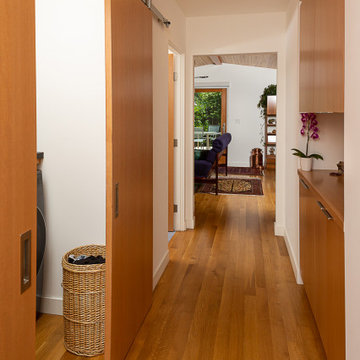
Secondary Bedroom hallway with laundry concealed behind barn door.
Стильный дизайн: коридор в стиле ретро с белыми стенами, светлым паркетным полом и коричневым полом - последний тренд
Стильный дизайн: коридор в стиле ретро с белыми стенами, светлым паркетным полом и коричневым полом - последний тренд
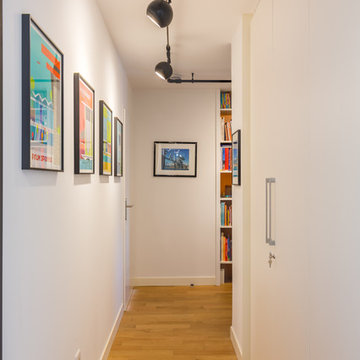
Eric Bouloumié
Источник вдохновения для домашнего уюта: коридор в стиле ретро с белыми стенами, паркетным полом среднего тона и коричневым полом
Источник вдохновения для домашнего уюта: коридор в стиле ретро с белыми стенами, паркетным полом среднего тона и коричневым полом
Коридор в стиле ретро – фото дизайна интерьера
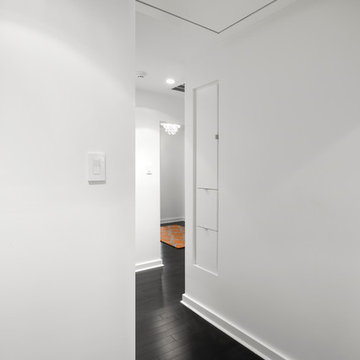
Photography by Juliana Franco
На фото: коридор среднего размера в стиле ретро с белыми стенами, темным паркетным полом и коричневым полом
На фото: коридор среднего размера в стиле ретро с белыми стенами, темным паркетным полом и коричневым полом
6
