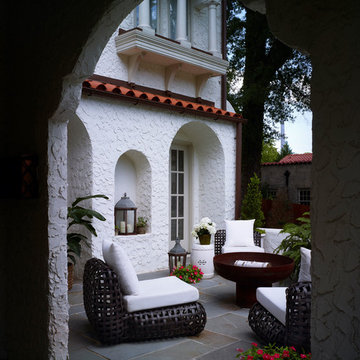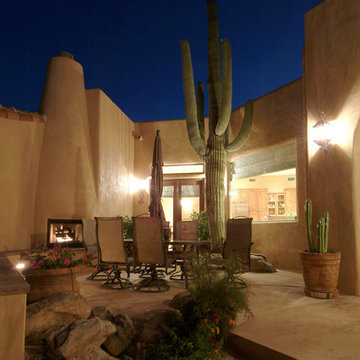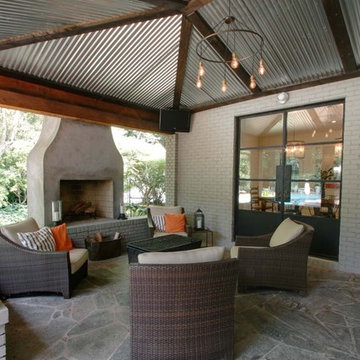Сортировать:
Бюджет
Сортировать:Популярное за сегодня
161 - 180 из 12 272 фото
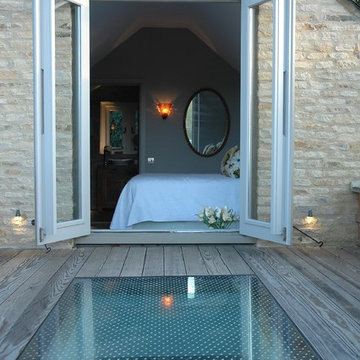
Master Bedroom rooftop terrace with views over the Cotswold countryside.
На фото: терраса в современном стиле
На фото: терраса в современном стиле

Пример оригинального дизайна: большая терраса в классическом стиле с полом из сланца, стандартным камином, фасадом камина из кирпича, стандартным потолком и серым полом
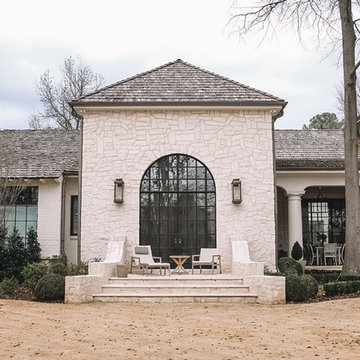
FireRock Pavers featured outside the impeccable home of Ladisic Fine Homes in Atlanta, GA
Свежая идея для дизайна: веранда в современном стиле - отличное фото интерьера
Свежая идея для дизайна: веранда в современном стиле - отличное фото интерьера
Find the right local pro for your project
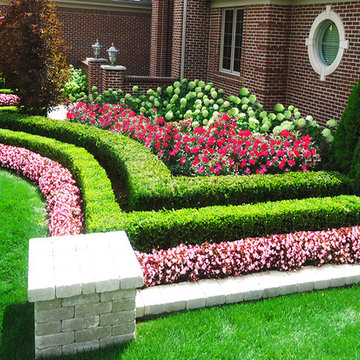
Пример оригинального дизайна: большой солнечный, летний регулярный сад на переднем дворе в современном стиле с садовой дорожкой или калиткой, хорошей освещенностью и мощением тротуарной плиткой
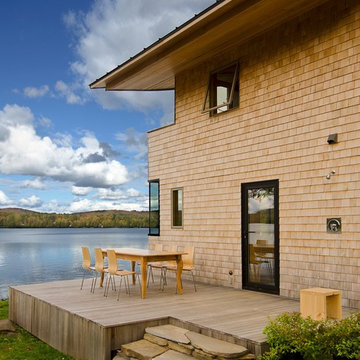
Свежая идея для дизайна: терраса на боковом дворе в стиле рустика без защиты от солнца - отличное фото интерьера
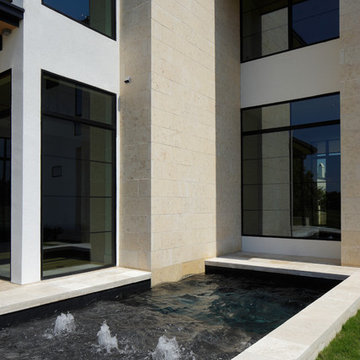
На фото: спортивный, прямоугольный бассейн среднего размера на заднем дворе в стиле модернизм с фонтаном и покрытием из плитки
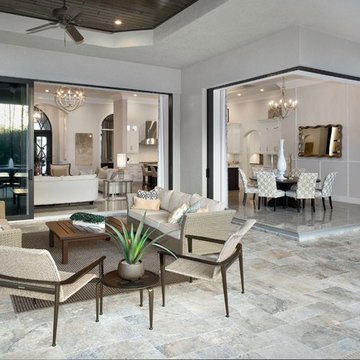
Источник вдохновения для домашнего уюта: большой двор на заднем дворе в стиле неоклассика (современная классика) с навесом, покрытием из плитки и летней кухней
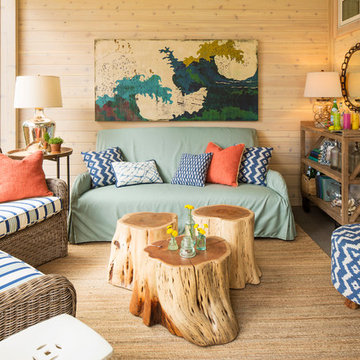
We wanted this screen porch to feel like an extension of the house but have the function of an outdoor room. All the furnishings and fabrics are made for outdoor use!
Built by Great Neighborhood Homes, Photography by Troy Thies, Landscaping by Moms Landscaping
Tree Stump Cocktail tables: Crate & Barrel- Teton Natural Solid Accent Tables
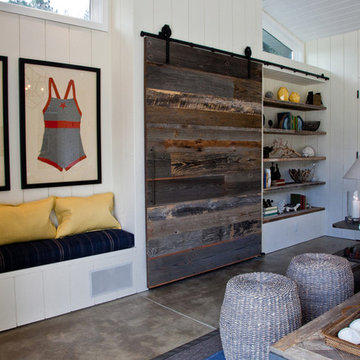
Redolent of Cape Cod and other seaside locales, the pool house is appointed with relaxed furnishings—slipcovered sofas, rugged tables and sturdy, natural fiber area rugs.
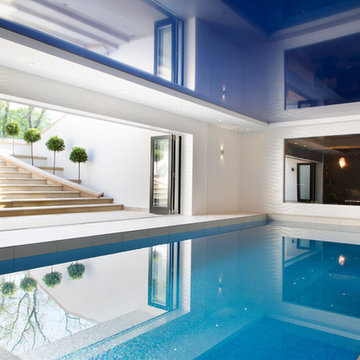
Dan Kenyon
На фото: большой прямоугольный бассейн в доме в современном стиле с покрытием из плитки
На фото: большой прямоугольный бассейн в доме в современном стиле с покрытием из плитки
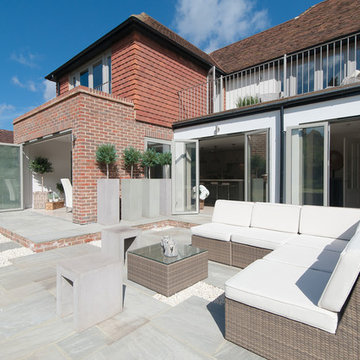
Overview
Extension and complete refurbishment.
The Brief
The existing house had very shallow rooms with a need for more depth throughout the property by extending into the rear garden which is large and south facing. We were to look at extending to the rear and to the end of the property, where we had redundant garden space, to maximise the footprint and yield a series of WOW factor spaces maximising the value of the house.
The brief requested 4 bedrooms plus a luxurious guest space with separate access; large, open plan living spaces with large kitchen/entertaining area, utility and larder; family bathroom space and a high specification ensuite to two bedrooms. In addition, we were to create balconies overlooking a beautiful garden and design a ‘kerb appeal’ frontage facing the sought-after street location.
Buildings of this age lend themselves to use of natural materials like handmade tiles, good quality bricks and external insulation/render systems with timber windows. We specified high quality materials to achieve a highly desirable look which has become a hit on Houzz.
Our Solution
One of our specialisms is the refurbishment and extension of detached 1930’s properties.
Taking the existing small rooms and lack of relationship to a large garden we added a double height rear extension to both ends of the plan and a new garage annex with guest suite.
We wanted to create a view of, and route to the garden from the front door and a series of living spaces to meet our client’s needs. The front of the building needed a fresh approach to the ordinary palette of materials and we re-glazed throughout working closely with a great build team.
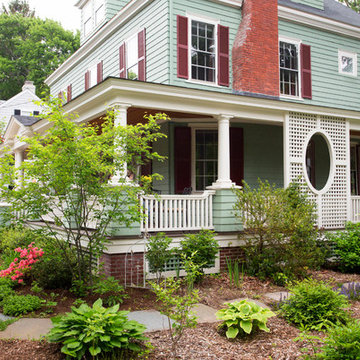
Situated in a neighborhood of grand Victorians, this shingled Foursquare home seemed like a bit of a wallflower with its plain façade. The homeowner came to Cummings Architects hoping for a design that would add some character and make the house feel more a part of the neighborhood.
The answer was an expansive porch that runs along the front façade and down the length of one side, providing a beautiful new entrance, lots of outdoor living space, and more than enough charm to transform the home’s entire personality. Designed to coordinate seamlessly with the streetscape, the porch includes many custom details including perfectly proportioned double columns positioned on handmade piers of tiered shingles, mahogany decking, and a fir beaded ceiling laid in a pattern designed specifically to complement the covered porch layout. Custom designed and built handrails bridge the gap between the supporting piers, adding a subtle sense of shape and movement to the wrap around style.
Other details like the crown molding integrate beautifully with the architectural style of the home, making the porch look like it’s always been there. No longer the wallflower, this house is now a lovely beauty that looks right at home among its majestic neighbors.
Photo by Eric Roth
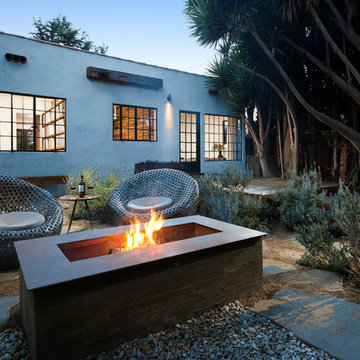
Board formed concrete firepit at dusk. Photo by Clark Dugger
Свежая идея для дизайна: двор среднего размера на заднем дворе в современном стиле с местом для костра и покрытием из каменной брусчатки без защиты от солнца - отличное фото интерьера
Свежая идея для дизайна: двор среднего размера на заднем дворе в современном стиле с местом для костра и покрытием из каменной брусчатки без защиты от солнца - отличное фото интерьера
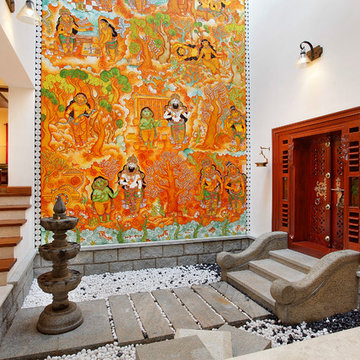
Свежая идея для дизайна: веранда в восточном стиле - отличное фото интерьера
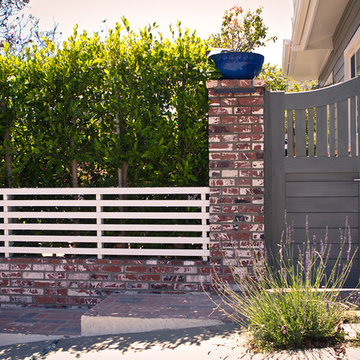
Door to the New Secret Front Garden Patio.
©Daniel Bosler Photography
Пример оригинального дизайна: участок и сад среднего размера в морском стиле с подъездной дорогой
Пример оригинального дизайна: участок и сад среднего размера в морском стиле с подъездной дорогой
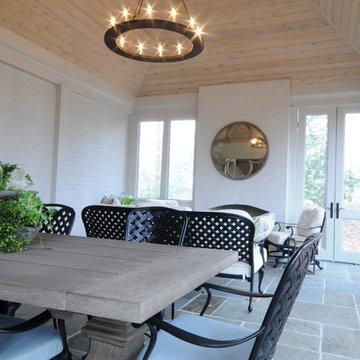
Идея дизайна: большая терраса в классическом стиле с полом из сланца, стандартным камином, фасадом камина из кирпича, стандартным потолком и серым полом
Фото: экстерьеры
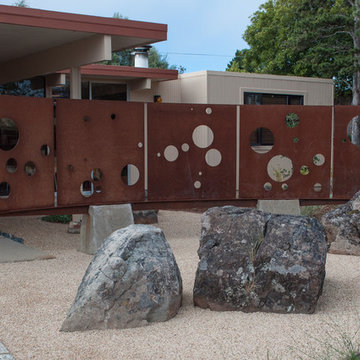
A custom-fabricated corten steel fence offers a mid-century alternative to conventional wooden fences
Идея дизайна: участок и сад среднего размера на переднем дворе в восточном стиле
Идея дизайна: участок и сад среднего размера на переднем дворе в восточном стиле
9






