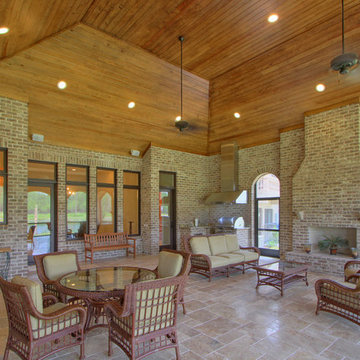Сортировать:
Бюджет
Сортировать:Популярное за сегодня
1 - 20 из 402 фото
1 из 3
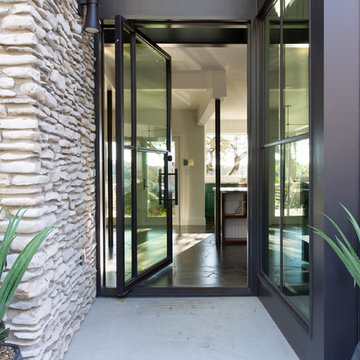
Пример оригинального дизайна: большая веранда на переднем дворе в современном стиле с покрытием из бетонных плит и навесом
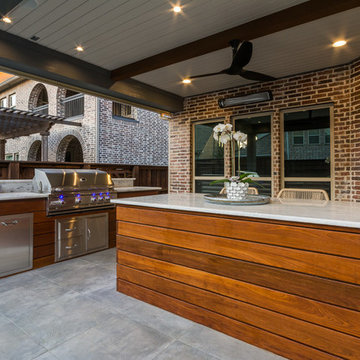
These clients spent the majority of their time outside and entertained frequently, but their existing patio space didn't allow for larger gatherings.
We added nearly 500 square feet to the already 225 square feet existing to create this expansive outdoor living room. The outdoor fireplace is see-thru and can fully convert to wood burning should the clients desire. Beyond the fireplace is a spa built in on two sides with a composite deck, LED step lighting, and outdoor rated TV, and additional counter space.
The outdoor grilling area mimics the interior of the clients home with a kitchen island and space for dining.
Heaters were added in ceiling and mounted to walls to create additional heat sources.
To capture the best lighting, our clients enhanced their space with lighting in the overhangs, underneath the benches adjacent the fireplace, and recessed cans throughout.
Audio/Visual details include an outdoor rated TV by the spa, Sonos surround sound in the main sitting area, the grilling area, and another landscape zone by the spa.
The lighting and audio/visual in this project is also fully automated.
To bring their existing area and new area together for ultimate entertaining, the clients remodeled their exterior breakfast room wall by removing three windows and adding an accordion door with a custom retractable screen to keep bugs out of the home.
For landscape, the existing sod was removed and synthetic turf installed around the entirety of the backyard area along with a small putting green.
Selections:
Flooring - 2cm porcelain paver
Kitchen/island: Fascia is ipe. Counters are 3cm quartzite
Dry Bar: Fascia is stacked stone panels. Counter is 3cm granite.
Ceiling: Painted tongue and groove pine with decorative stained cedar beams.
Additional Paint: Exterior beams painted accent color (do not match existing house colors)
Roof: Slate Tile
Benches: Tile back, stone (bullnose edge) seat and cap

Rustic White Photography
Стильный дизайн: большая веранда на заднем дворе в стиле неоклассика (современная классика) с уличным камином, покрытием из плитки и навесом - последний тренд
Стильный дизайн: большая веранда на заднем дворе в стиле неоклассика (современная классика) с уличным камином, покрытием из плитки и навесом - последний тренд
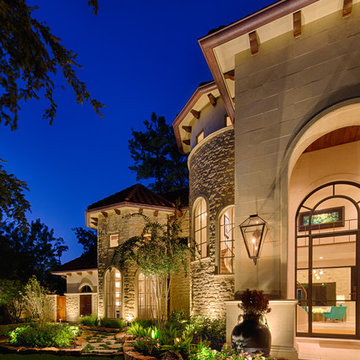
Zvonkovic Photography
Стильный дизайн: огромный участок и сад на переднем дворе в средиземноморском стиле - последний тренд
Стильный дизайн: огромный участок и сад на переднем дворе в средиземноморском стиле - последний тренд
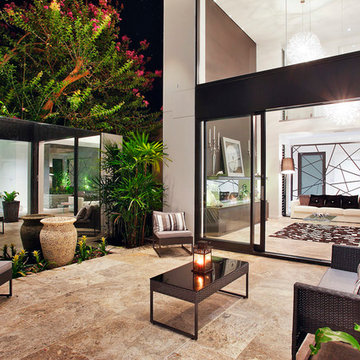
Modern Contemporary Interior Design by Sourcery Design including Finishes, Fixtures, Furniture and Custom Designed Screen and Fireplace
Стильный дизайн: большая пергола во дворе частного дома на внутреннем дворе в современном стиле с покрытием из каменной брусчатки - последний тренд
Стильный дизайн: большая пергола во дворе частного дома на внутреннем дворе в современном стиле с покрытием из каменной брусчатки - последний тренд
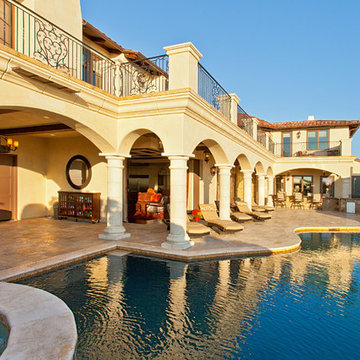
The sun about to set creates the perfect light for the house to reflect.
Photo Credit: Darren Edwards
Источник вдохновения для домашнего уюта: огромный двор на боковом дворе в средиземноморском стиле с фонтаном и покрытием из каменной брусчатки
Источник вдохновения для домашнего уюта: огромный двор на боковом дворе в средиземноморском стиле с фонтаном и покрытием из каменной брусчатки
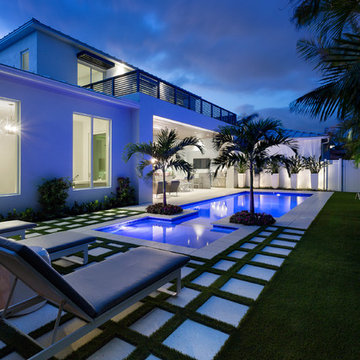
Pool
Идея дизайна: естественный, прямоугольный бассейн среднего размера на заднем дворе в стиле модернизм с мощением тротуарной плиткой
Идея дизайна: естественный, прямоугольный бассейн среднего размера на заднем дворе в стиле модернизм с мощением тротуарной плиткой
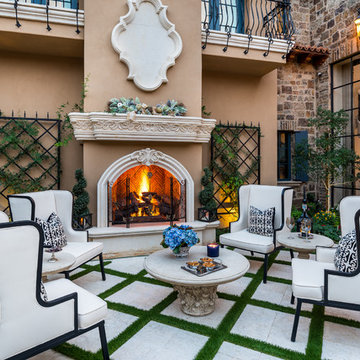
This exterior fireplace is the perfect addition to the courtyard with wrought iron detail on the wall, custom outdoor furniture, and turf stone pavers.
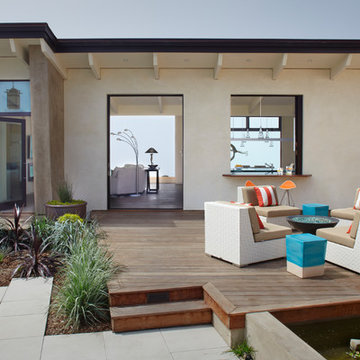
Ipe deck with Stepstone, inc. concrete pavers and patio furniture makes a great contemporary outdoor living space. Holly Lepere
Источник вдохновения для домашнего уюта: терраса на переднем дворе в современном стиле с местом для костра
Источник вдохновения для домашнего уюта: терраса на переднем дворе в современном стиле с местом для костра
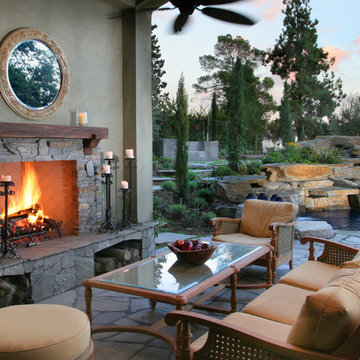
Идея дизайна: маленький естественный бассейн произвольной формы в средиземноморском стиле с настилом и джакузи для на участке и в саду
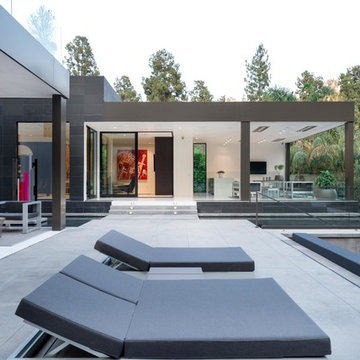
Photography by Matthew Momberger
На фото: огромный двор на заднем дворе в стиле модернизм
На фото: огромный двор на заднем дворе в стиле модернизм
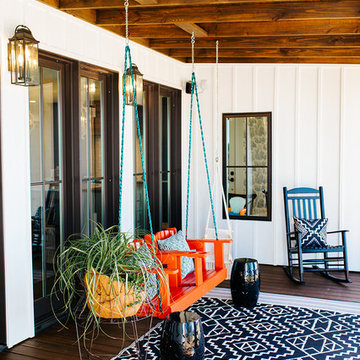
Snap Chic Photography
Пример оригинального дизайна: большая веранда в стиле кантри с настилом, навесом и растениями в контейнерах
Пример оригинального дизайна: большая веранда в стиле кантри с настилом, навесом и растениями в контейнерах

Situated in a neighborhood of grand Victorians, this shingled Foursquare home seemed like a bit of a wallflower with its plain façade. The homeowner came to Cummings Architects hoping for a design that would add some character and make the house feel more a part of the neighborhood.
The answer was an expansive porch that runs along the front façade and down the length of one side, providing a beautiful new entrance, lots of outdoor living space, and more than enough charm to transform the home’s entire personality. Designed to coordinate seamlessly with the streetscape, the porch includes many custom details including perfectly proportioned double columns positioned on handmade piers of tiered shingles, mahogany decking, and a fir beaded ceiling laid in a pattern designed specifically to complement the covered porch layout. Custom designed and built handrails bridge the gap between the supporting piers, adding a subtle sense of shape and movement to the wrap around style.
Other details like the crown molding integrate beautifully with the architectural style of the home, making the porch look like it’s always been there. No longer the wallflower, this house is now a lovely beauty that looks right at home among its majestic neighbors.
Photo by Eric Roth
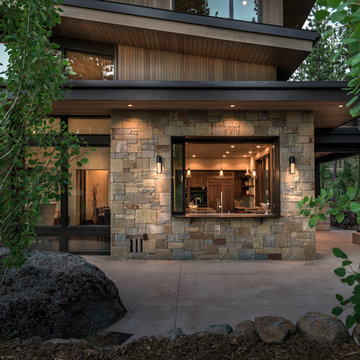
Vance Fox
Стильный дизайн: двор среднего размера на боковом дворе в стиле рустика с покрытием из бетонных плит - последний тренд
Стильный дизайн: двор среднего размера на боковом дворе в стиле рустика с покрытием из бетонных плит - последний тренд
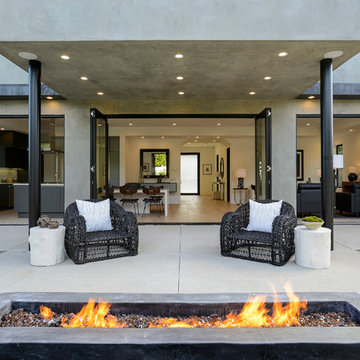
All photos belong to SAMTAK Design, Inc.
Источник вдохновения для домашнего уюта: двор на заднем дворе в стиле модернизм с местом для костра, покрытием из бетонных плит и навесом
Источник вдохновения для домашнего уюта: двор на заднем дворе в стиле модернизм с местом для костра, покрытием из бетонных плит и навесом
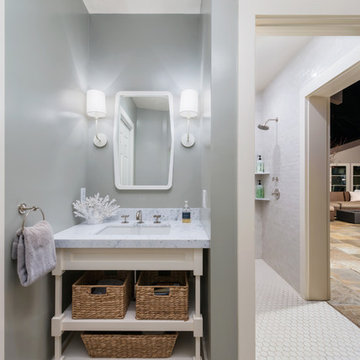
Designed to compliment the existing single story home in a densely wooded setting, this Pool Cabana serves as outdoor kitchen, dining, bar, bathroom/changing room, and storage. Photos by Ross Pushinaitus.
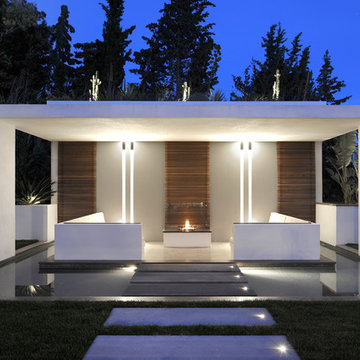
serge Brison
На фото: беседка во дворе частного дома среднего размера на заднем дворе в современном стиле с местом для костра
На фото: беседка во дворе частного дома среднего размера на заднем дворе в современном стиле с местом для костра
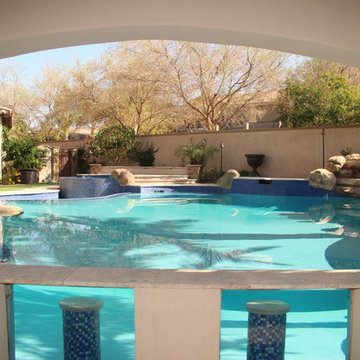
This pool features a mini bar with built in stool seating and glass viewing panels for the complete resort feel.
Источник вдохновения для домашнего уюта: большой естественный бассейн произвольной формы на заднем дворе в средиземноморском стиле с покрытием из каменной брусчатки
Источник вдохновения для домашнего уюта: большой естественный бассейн произвольной формы на заднем дворе в средиземноморском стиле с покрытием из каменной брусчатки
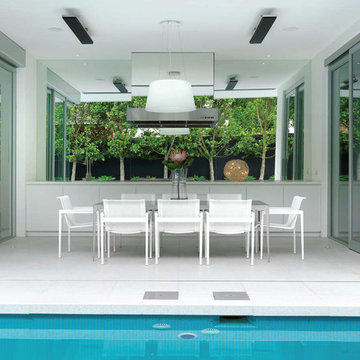
The design of this new four bedroom house provides a strong contemporary presence but also maintains a very private face to the street. Composed of simple elements, the ground floor is largely glass overhung by the first floor balconies framed in white, creating deep shadows at both levels. Adjustable white louvred screens to all balconies control sunlight and privacy, while maintaining the connection between inside and out.
Following a minimalist aesthetic, the building is almost totally white internally and externally, with small splashes of colour provided by furnishings and the vivid aqua pool that is visible from most rooms.
Parallel with the central hallway is the stair, seemingly cut from a block of white terrazzo. It glows with light from above, illuminating the sheets of glass suspended from the ceiling forming the balustrade.
The view from the central kitchen and family living areas is dominated by the pool. The long north facing terrace and garden become part of the house, multiplying the light within these rooms. The first floor contains bedrooms and a living area, all with direct access to balconies to the front or side overlooking the pool, which also provide shade for the ground floor windows.
Фото: экстерьеры класса люкс
1






