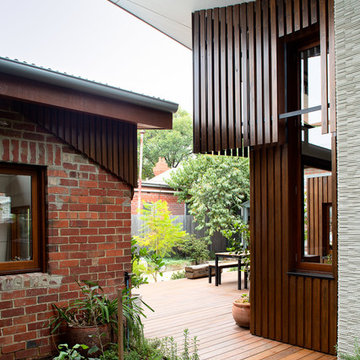Сортировать:
Бюджет
Сортировать:Популярное за сегодня
1 - 14 из 14 фото
1 из 3
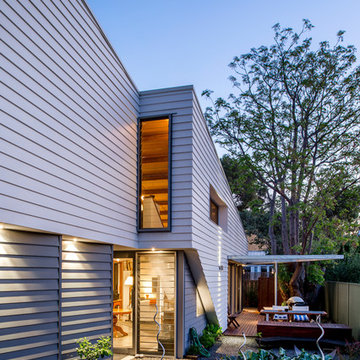
A side-yard which is designed and built with age in mine. A healthy, growing vegetable garden, a humble timber deck and plenty of room for pets, growth and entertaining.
Photographed by Stephen Nicholls

Situated in a neighborhood of grand Victorians, this shingled Foursquare home seemed like a bit of a wallflower with its plain façade. The homeowner came to Cummings Architects hoping for a design that would add some character and make the house feel more a part of the neighborhood.
The answer was an expansive porch that runs along the front façade and down the length of one side, providing a beautiful new entrance, lots of outdoor living space, and more than enough charm to transform the home’s entire personality. Designed to coordinate seamlessly with the streetscape, the porch includes many custom details including perfectly proportioned double columns positioned on handmade piers of tiered shingles, mahogany decking, and a fir beaded ceiling laid in a pattern designed specifically to complement the covered porch layout. Custom designed and built handrails bridge the gap between the supporting piers, adding a subtle sense of shape and movement to the wrap around style.
Other details like the crown molding integrate beautifully with the architectural style of the home, making the porch look like it’s always been there. No longer the wallflower, this house is now a lovely beauty that looks right at home among its majestic neighbors.
Photo by Eric Roth
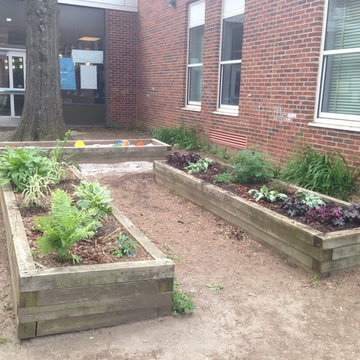
Источник вдохновения для домашнего уюта: солнечный огород на участке среднего размера на заднем дворе в классическом стиле с хорошей освещенностью
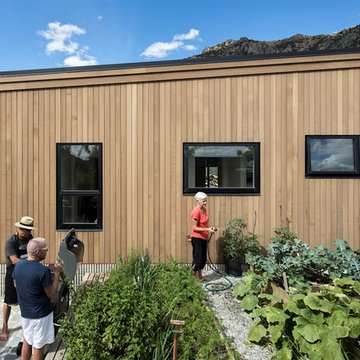
Area: 180m2
Location: Lake Hawea, Otago
Product: Plank 1-Strip 2V Oak Markant brushed
Credit: Davidson Building Ltd
Photo Credits: New Zealand Institute of Architects Incorporated
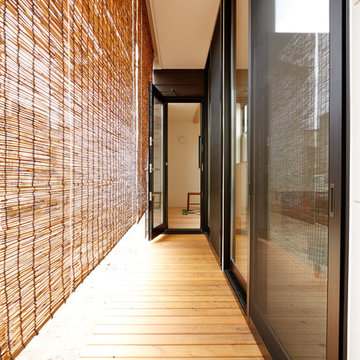
ご夫婦のための新築住宅
photos by Katsumi Simada
На фото: маленькая веранда с огородом на переднем дворе в стиле модернизм с навесом для на участке и в саду с
На фото: маленькая веранда с огородом на переднем дворе в стиле модернизм с навесом для на участке и в саду с
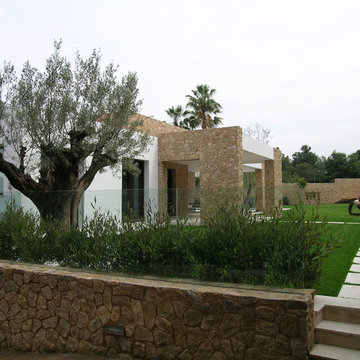
Идея дизайна: участок и сад среднего размера на переднем дворе в стиле неоклассика (современная классика)
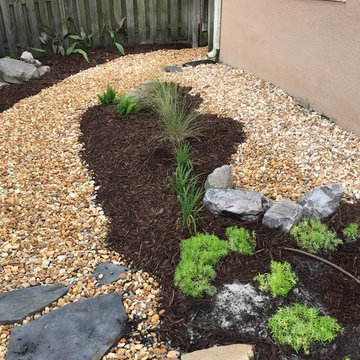
Свежая идея для дизайна: солнечный участок и сад с хорошей освещенностью и мощением тротуарной плиткой - отличное фото интерьера
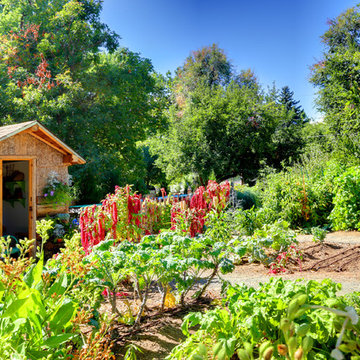
Denver Image Photography
На фото: солнечный, летний огород на участке среднего размера на переднем дворе в стиле фьюжн с хорошей освещенностью с
На фото: солнечный, летний огород на участке среднего размера на переднем дворе в стиле фьюжн с хорошей освещенностью с
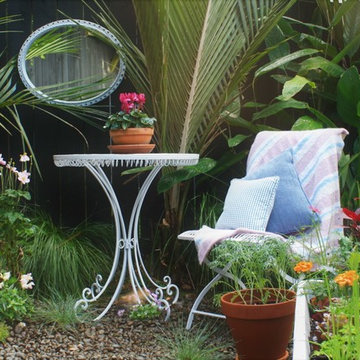
An under-utilised corner of the garden was transformed into a romantic apiary, or bee-yard, featuring brightly painted hives and vintage furniture. The pebbles are a practical surface for working on the hives and retain water for the plants. Plants selected are a mix of bee-friendly perennials, herbs and vegetables, including dahlia, salvia leucanthe, anenome japonica and dianthus, buckwheat, blue kale, rhubarb, and silver lemon thyme. Woolly thyme, festuca coxii and purple alyssum soften the pebbles.
Photos by Dee McQuillan
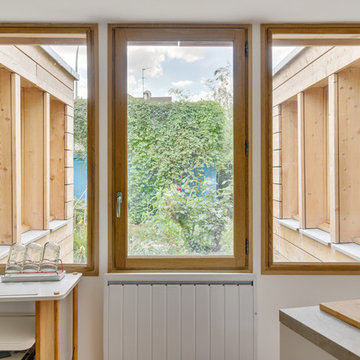
shoootin
Источник вдохновения для домашнего уюта: огород во дворе среднего размера на внутреннем дворе в современном стиле без защиты от солнца
Источник вдохновения для домашнего уюта: огород во дворе среднего размера на внутреннем дворе в современном стиле без защиты от солнца
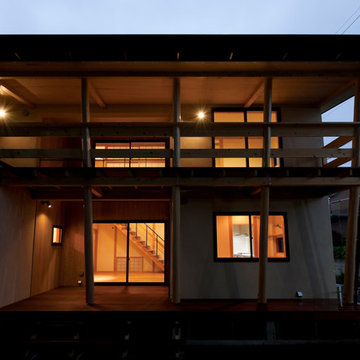
神社の森に面する研究者夫婦の家。集密書庫とご夫婦それぞれの小さな書斎を持つ。
バルコニーは檜丸太を用いて張り出し、屋根のある豊かな屋外空間をつくりだしています。
Photo by:KATSUHISA KIDA FOTOTECA
Идея дизайна: маленький огород во дворе на внутреннем дворе в скандинавском стиле с настилом и козырьком для на участке и в саду
Идея дизайна: маленький огород во дворе на внутреннем дворе в скандинавском стиле с настилом и козырьком для на участке и в саду
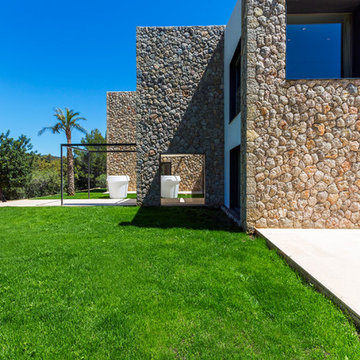
Kamal Fotografia
Пример оригинального дизайна: большой огород на участке на заднем дворе в современном стиле с подъездной дорогой
Пример оригинального дизайна: большой огород на участке на заднем дворе в современном стиле с подъездной дорогой
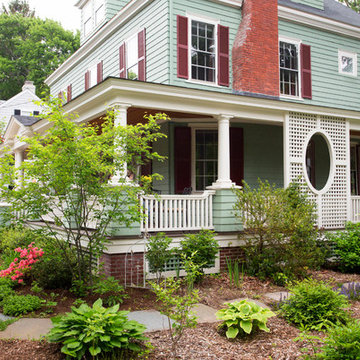
Situated in a neighborhood of grand Victorians, this shingled Foursquare home seemed like a bit of a wallflower with its plain façade. The homeowner came to Cummings Architects hoping for a design that would add some character and make the house feel more a part of the neighborhood.
The answer was an expansive porch that runs along the front façade and down the length of one side, providing a beautiful new entrance, lots of outdoor living space, and more than enough charm to transform the home’s entire personality. Designed to coordinate seamlessly with the streetscape, the porch includes many custom details including perfectly proportioned double columns positioned on handmade piers of tiered shingles, mahogany decking, and a fir beaded ceiling laid in a pattern designed specifically to complement the covered porch layout. Custom designed and built handrails bridge the gap between the supporting piers, adding a subtle sense of shape and movement to the wrap around style.
Other details like the crown molding integrate beautifully with the architectural style of the home, making the porch look like it’s always been there. No longer the wallflower, this house is now a lovely beauty that looks right at home among its majestic neighbors.
Photo by Eric Roth
Фото: Огороды
1






