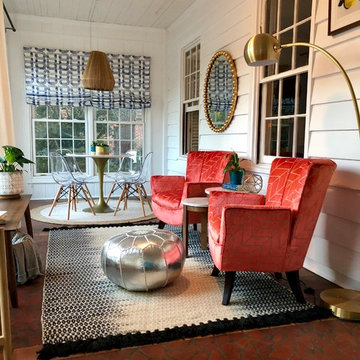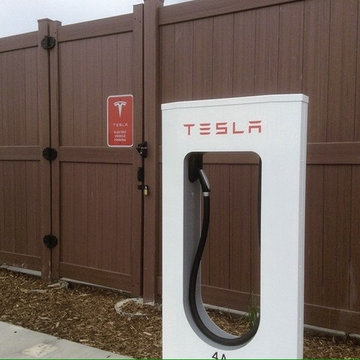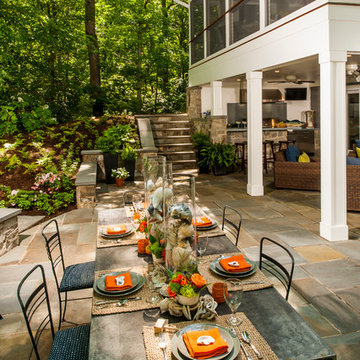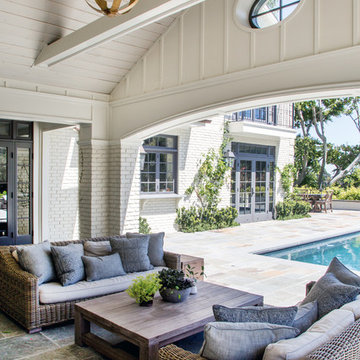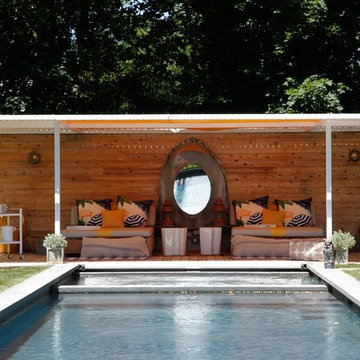Сортировать:
Бюджет
Сортировать:Популярное за сегодня
141 - 160 из 12 272 фото
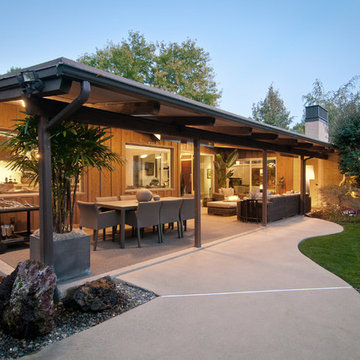
Phillip K Erickson
Стильный дизайн: двор в современном стиле - последний тренд
Стильный дизайн: двор в современном стиле - последний тренд
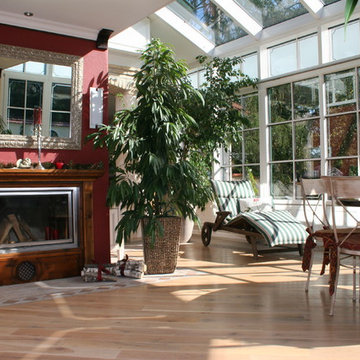
На фото: большая терраса в современном стиле с светлым паркетным полом, стандартным камином, фасадом камина из дерева, стеклянным потолком и бежевым полом
Find the right local pro for your project
This Unilock paver patio was designed and installed by Coastal Masonry. Large Beacon Hill Flagstone pavers were used for the field (a mixture of two colors) and Hollandstone rustic red brick pavers were installed as an accent border.
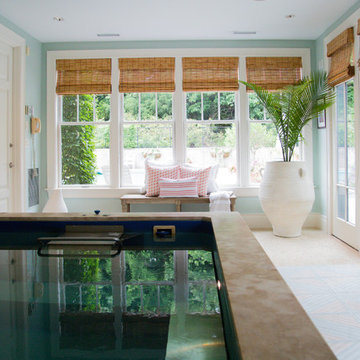
Update and redecoration to sunroom / pool room.
Photos: August and Iris Photography
Идея дизайна: терраса среднего размера в стиле неоклассика (современная классика) с полом из травертина, стандартным потолком и бежевым полом без камина
Идея дизайна: терраса среднего размера в стиле неоклассика (современная классика) с полом из травертина, стандартным потолком и бежевым полом без камина
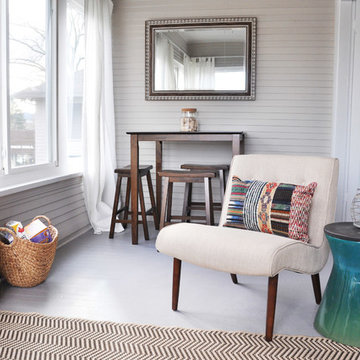
Inspired by the Painted Hills and Smith Rock in Eastern Oregon, this design evokes all the natural beauty that Eastern Oregon has to offer. Medium wood tones mixed with the organic colors of the painted hills are displayed through the textiles and furniture choices.
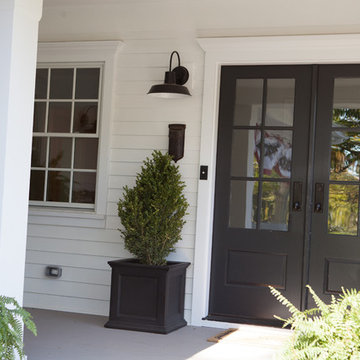
This 1930's Barrington Hills farmhouse was in need of some TLC when it was purchased by this southern family of five who planned to make it their new home. The renovation taken on by Advance Design Studio's designer Scott Christensen and master carpenter Justin Davis included a custom porch, custom built in cabinetry in the living room and children's bedrooms, 2 children's on-suite baths, a guest powder room, a fabulous new master bath with custom closet and makeup area, a new upstairs laundry room, a workout basement, a mud room, new flooring and custom wainscot stairs with planked walls and ceilings throughout the home.
The home's original mechanicals were in dire need of updating, so HVAC, plumbing and electrical were all replaced with newer materials and equipment. A dramatic change to the exterior took place with the addition of a quaint standing seam metal roofed farmhouse porch perfect for sipping lemonade on a lazy hot summer day.
In addition to the changes to the home, a guest house on the property underwent a major transformation as well. Newly outfitted with updated gas and electric, a new stacking washer/dryer space was created along with an updated bath complete with a glass enclosed shower, something the bath did not previously have. A beautiful kitchenette with ample cabinetry space, refrigeration and a sink was transformed as well to provide all the comforts of home for guests visiting at the classic cottage retreat.
The biggest design challenge was to keep in line with the charm the old home possessed, all the while giving the family all the convenience and efficiency of modern functioning amenities. One of the most interesting uses of material was the porcelain "wood-looking" tile used in all the baths and most of the home's common areas. All the efficiency of porcelain tile, with the nostalgic look and feel of worn and weathered hardwood floors. The home’s casual entry has an 8" rustic antique barn wood look porcelain tile in a rich brown to create a warm and welcoming first impression.
Painted distressed cabinetry in muted shades of gray/green was used in the powder room to bring out the rustic feel of the space which was accentuated with wood planked walls and ceilings. Fresh white painted shaker cabinetry was used throughout the rest of the rooms, accentuated by bright chrome fixtures and muted pastel tones to create a calm and relaxing feeling throughout the home.
Custom cabinetry was designed and built by Advance Design specifically for a large 70” TV in the living room, for each of the children’s bedroom’s built in storage, custom closets, and book shelves, and for a mudroom fit with custom niches for each family member by name.
The ample master bath was fitted with double vanity areas in white. A generous shower with a bench features classic white subway tiles and light blue/green glass accents, as well as a large free standing soaking tub nestled under a window with double sconces to dim while relaxing in a luxurious bath. A custom classic white bookcase for plush towels greets you as you enter the sanctuary bath.
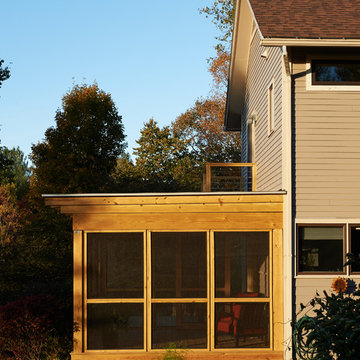
Идея дизайна: пергола на веранде среднего размера на боковом дворе в стиле модернизм с крыльцом с защитной сеткой
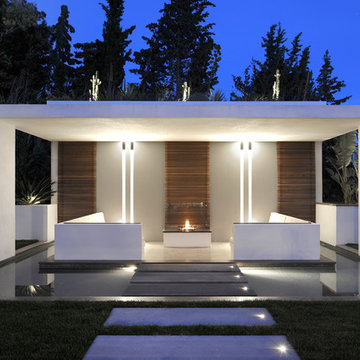
serge Brison
На фото: беседка во дворе частного дома среднего размера на заднем дворе в современном стиле с местом для костра
На фото: беседка во дворе частного дома среднего размера на заднем дворе в современном стиле с местом для костра
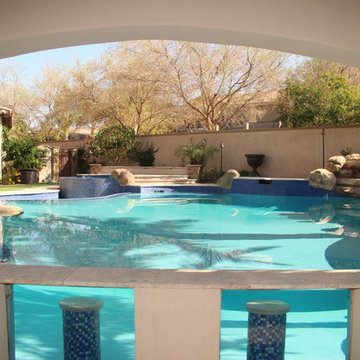
This pool features a mini bar with built in stool seating and glass viewing panels for the complete resort feel.
Источник вдохновения для домашнего уюта: большой естественный бассейн произвольной формы на заднем дворе в средиземноморском стиле с покрытием из каменной брусчатки
Источник вдохновения для домашнего уюта: большой естественный бассейн произвольной формы на заднем дворе в средиземноморском стиле с покрытием из каменной брусчатки
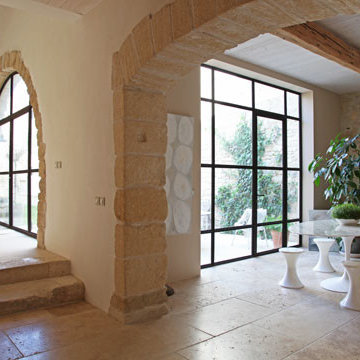
NICOLAS MATHEUS
Свежая идея для дизайна: терраса в современном стиле - отличное фото интерьера
Свежая идея для дизайна: терраса в современном стиле - отличное фото интерьера
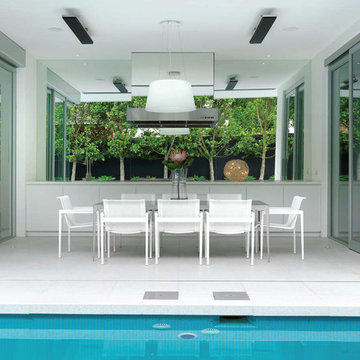
The design of this new four bedroom house provides a strong contemporary presence but also maintains a very private face to the street. Composed of simple elements, the ground floor is largely glass overhung by the first floor balconies framed in white, creating deep shadows at both levels. Adjustable white louvred screens to all balconies control sunlight and privacy, while maintaining the connection between inside and out.
Following a minimalist aesthetic, the building is almost totally white internally and externally, with small splashes of colour provided by furnishings and the vivid aqua pool that is visible from most rooms.
Parallel with the central hallway is the stair, seemingly cut from a block of white terrazzo. It glows with light from above, illuminating the sheets of glass suspended from the ceiling forming the balustrade.
The view from the central kitchen and family living areas is dominated by the pool. The long north facing terrace and garden become part of the house, multiplying the light within these rooms. The first floor contains bedrooms and a living area, all with direct access to balconies to the front or side overlooking the pool, which also provide shade for the ground floor windows.
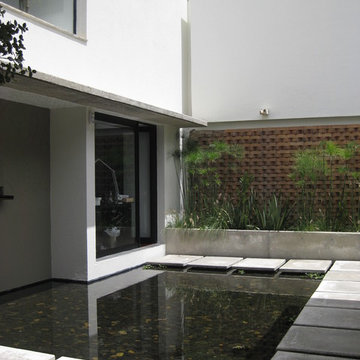
Свежая идея для дизайна: садовый фонтан в стиле модернизм - отличное фото интерьера
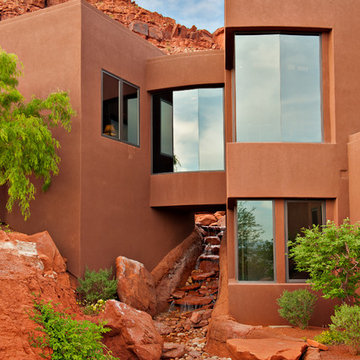
Стильный дизайн: садовый фонтан на переднем дворе в стиле фьюжн с полуденной тенью и покрытием из каменной брусчатки - последний тренд
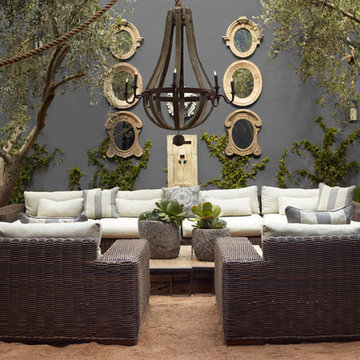
Outdoor plant materials, potted plants, & chandelier lighting features.
Пример оригинального дизайна: двор на заднем дворе в современном стиле с покрытием из гравия
Пример оригинального дизайна: двор на заднем дворе в современном стиле с покрытием из гравия
Фото: экстерьеры
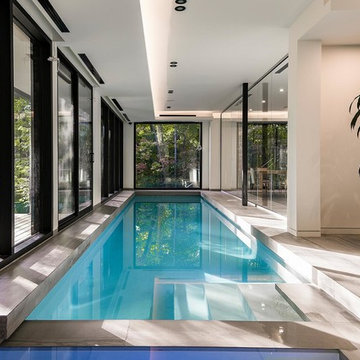
Пример оригинального дизайна: спортивный, прямоугольный бассейн в доме в современном стиле
8






