Сортировать:
Бюджет
Сортировать:Популярное за сегодня
1 - 20 из 523 фото
1 из 3
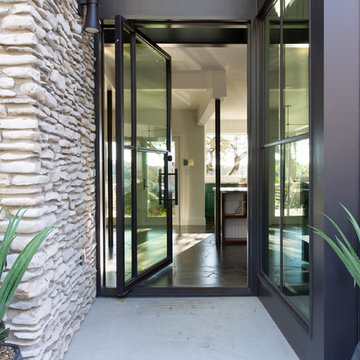
Пример оригинального дизайна: большая веранда на переднем дворе в современном стиле с покрытием из бетонных плит и навесом
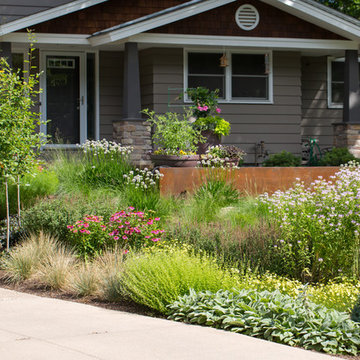
David J Owen Photography
Идея дизайна: солнечный участок и сад на переднем дворе в современном стиле с подпорной стенкой, хорошей освещенностью и покрытием из каменной брусчатки
Идея дизайна: солнечный участок и сад на переднем дворе в современном стиле с подпорной стенкой, хорошей освещенностью и покрытием из каменной брусчатки
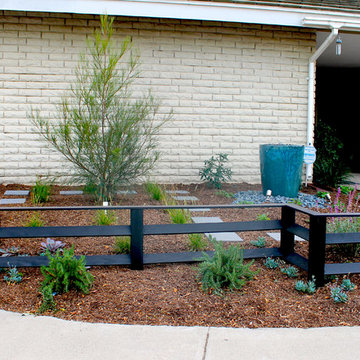
This client's house is located on a busy corner, so she wanted a 'different' fence. The fence is a zig-zag pattern in black. The stepping stones are are keep the angular design of the house. These are new plantings of salvia, agave, and various echeverias.
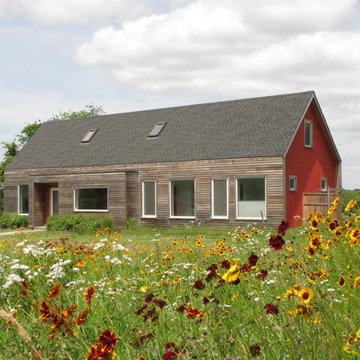
A meadow garden surrounds the property and provides a transition zone between the lawn and woodland border. Installing a meadow allowed us to reduce the amount of traditional lawn around the house, an important factor for this LEED Gold certified property. The meadow is low maintenance (mowed once a year), is drought tolerant, and provides an incredible show of color throughout the summer and fall.
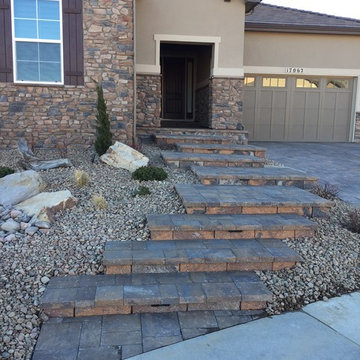
Large Steps for Entryway
Идея дизайна: большой тенистый участок и сад на переднем дворе с мощением тротуарной плиткой
Идея дизайна: большой тенистый участок и сад на переднем дворе с мощением тротуарной плиткой
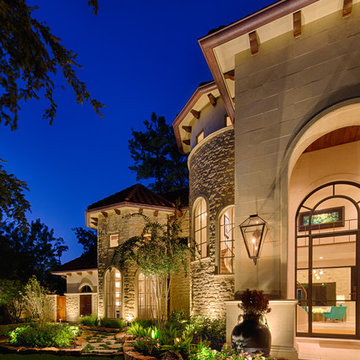
Zvonkovic Photography
Стильный дизайн: огромный участок и сад на переднем дворе в средиземноморском стиле - последний тренд
Стильный дизайн: огромный участок и сад на переднем дворе в средиземноморском стиле - последний тренд
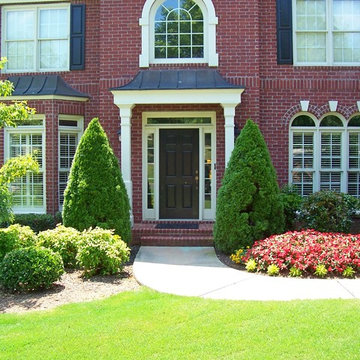
На фото: большой солнечный регулярный сад на переднем дворе в классическом стиле с садовой дорожкой или калиткой, хорошей освещенностью и мощением тротуарной плиткой с
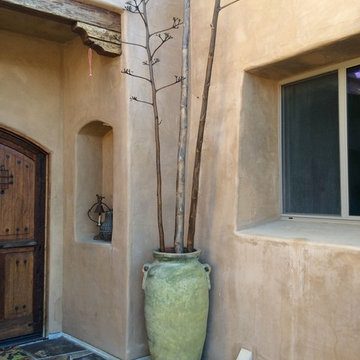
A Southwest style courtyard was designed for family and critters to enjoy an enclosed outdoor space. The 'elk mountain' flagstone path winds thru a cactus garden featuring a 'mancave macho mocha, 'old man cactus and euphorbia tirucali. The perennial garden has a 'caesalpinia pulcherrima', vitex purpurea', cuphea ignea. The sitting garden includes a Furcrea mediopicta (mexico), Leucophyllum frutescens silver leaf (Rio Bravo), and Grevillea'long john'
Sitting at the mesquite table one can enjoy the re-circulating boulder fountain which attracts hummingbirds and butterflies. Brightly colored mexican tile enhances the barbecue. The fireplace with built-in light box has a private sitting area surrounded by an Aloe tree, acacia cultriformis and strelitzia juncea (South Africa)
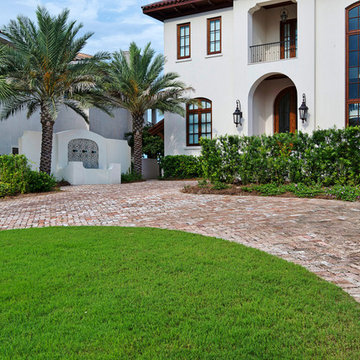
This Mediterranean style landscape compliments the style of the home. The fountain in the motor court creates white noise that is reflected from the stucco walls of the house, covering any noise from the adjacent street.
The infinity pool reflects the water of the bay. Fire bowls on either side of the pool provide ambience at night. Landscape lighting around the entire property enhances the fountain and palms and lights the way along the brick walkways.
Emerald Coast Real Estate Photography
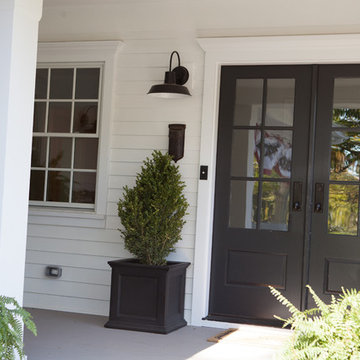
This 1930's Barrington Hills farmhouse was in need of some TLC when it was purchased by this southern family of five who planned to make it their new home. The renovation taken on by Advance Design Studio's designer Scott Christensen and master carpenter Justin Davis included a custom porch, custom built in cabinetry in the living room and children's bedrooms, 2 children's on-suite baths, a guest powder room, a fabulous new master bath with custom closet and makeup area, a new upstairs laundry room, a workout basement, a mud room, new flooring and custom wainscot stairs with planked walls and ceilings throughout the home.
The home's original mechanicals were in dire need of updating, so HVAC, plumbing and electrical were all replaced with newer materials and equipment. A dramatic change to the exterior took place with the addition of a quaint standing seam metal roofed farmhouse porch perfect for sipping lemonade on a lazy hot summer day.
In addition to the changes to the home, a guest house on the property underwent a major transformation as well. Newly outfitted with updated gas and electric, a new stacking washer/dryer space was created along with an updated bath complete with a glass enclosed shower, something the bath did not previously have. A beautiful kitchenette with ample cabinetry space, refrigeration and a sink was transformed as well to provide all the comforts of home for guests visiting at the classic cottage retreat.
The biggest design challenge was to keep in line with the charm the old home possessed, all the while giving the family all the convenience and efficiency of modern functioning amenities. One of the most interesting uses of material was the porcelain "wood-looking" tile used in all the baths and most of the home's common areas. All the efficiency of porcelain tile, with the nostalgic look and feel of worn and weathered hardwood floors. The home’s casual entry has an 8" rustic antique barn wood look porcelain tile in a rich brown to create a warm and welcoming first impression.
Painted distressed cabinetry in muted shades of gray/green was used in the powder room to bring out the rustic feel of the space which was accentuated with wood planked walls and ceilings. Fresh white painted shaker cabinetry was used throughout the rest of the rooms, accentuated by bright chrome fixtures and muted pastel tones to create a calm and relaxing feeling throughout the home.
Custom cabinetry was designed and built by Advance Design specifically for a large 70” TV in the living room, for each of the children’s bedroom’s built in storage, custom closets, and book shelves, and for a mudroom fit with custom niches for each family member by name.
The ample master bath was fitted with double vanity areas in white. A generous shower with a bench features classic white subway tiles and light blue/green glass accents, as well as a large free standing soaking tub nestled under a window with double sconces to dim while relaxing in a luxurious bath. A custom classic white bookcase for plush towels greets you as you enter the sanctuary bath.
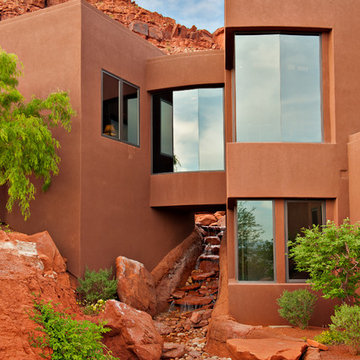
Стильный дизайн: садовый фонтан на переднем дворе в стиле фьюжн с полуденной тенью и покрытием из каменной брусчатки - последний тренд
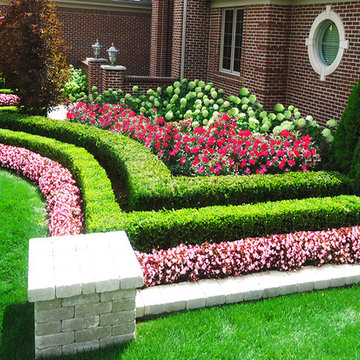
Пример оригинального дизайна: большой солнечный, летний регулярный сад на переднем дворе в современном стиле с садовой дорожкой или калиткой, хорошей освещенностью и мощением тротуарной плиткой
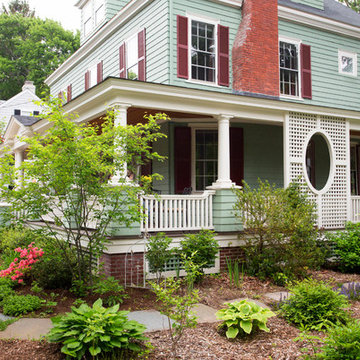
Situated in a neighborhood of grand Victorians, this shingled Foursquare home seemed like a bit of a wallflower with its plain façade. The homeowner came to Cummings Architects hoping for a design that would add some character and make the house feel more a part of the neighborhood.
The answer was an expansive porch that runs along the front façade and down the length of one side, providing a beautiful new entrance, lots of outdoor living space, and more than enough charm to transform the home’s entire personality. Designed to coordinate seamlessly with the streetscape, the porch includes many custom details including perfectly proportioned double columns positioned on handmade piers of tiered shingles, mahogany decking, and a fir beaded ceiling laid in a pattern designed specifically to complement the covered porch layout. Custom designed and built handrails bridge the gap between the supporting piers, adding a subtle sense of shape and movement to the wrap around style.
Other details like the crown molding integrate beautifully with the architectural style of the home, making the porch look like it’s always been there. No longer the wallflower, this house is now a lovely beauty that looks right at home among its majestic neighbors.
Photo by Eric Roth
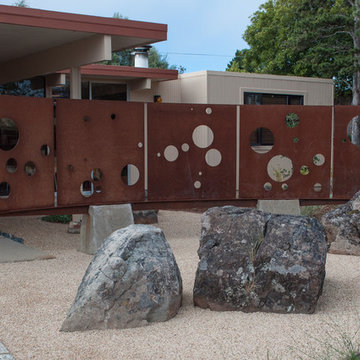
A custom-fabricated corten steel fence offers a mid-century alternative to conventional wooden fences
Идея дизайна: участок и сад среднего размера на переднем дворе в восточном стиле
Идея дизайна: участок и сад среднего размера на переднем дворе в восточном стиле
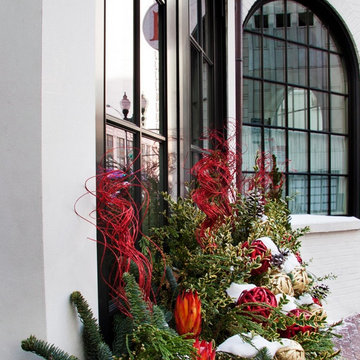
Свежая идея для дизайна: веранда среднего размера на переднем дворе с навесом - отличное фото интерьера
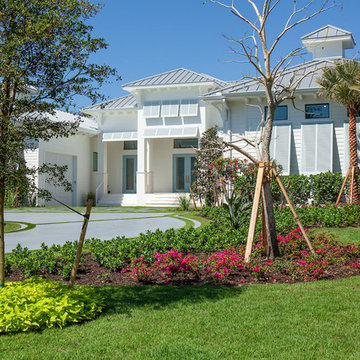
Landscape Architecture to include pool, spa, outdoor kitchen, fireplace, landscaping, driveway design, outdoor furniture.
Идея дизайна: солнечный участок и сад среднего размера на переднем дворе в морском стиле с подъездной дорогой, садовой дорожкой или калиткой, хорошей освещенностью и мощением тротуарной плиткой
Идея дизайна: солнечный участок и сад среднего размера на переднем дворе в морском стиле с подъездной дорогой, садовой дорожкой или калиткой, хорошей освещенностью и мощением тротуарной плиткой
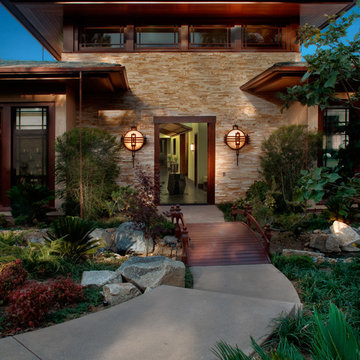
На фото: регулярный сад среднего размера на переднем дворе в восточном стиле с садовой дорожкой или калиткой и мощением тротуарной плиткой
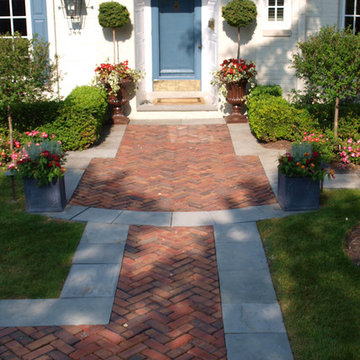
Request Free QuoteThe brick landing shown is part of the home’s original walk, reimagined as an open welcome before the final approach to the front door. It becomes a natural extension of the threshold, suggesting the entrance appears more generous than it is. Repeating topiary-type plantings with seasonal flowers spilling from containers add chapters to the story. The largest challenge was to respond with a wonderful front walk and additional parking, yet keeping the hardscape down to a 30% maximum coverage of the front yard dictated by the zoning code on this tight property.
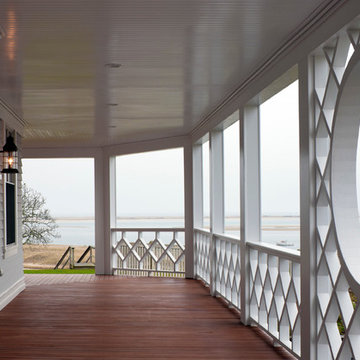
A view of the restored porch with custom woodwork.
Photograph by Greg Premru
Источник вдохновения для домашнего уюта: большая веранда на переднем дворе в морском стиле
Источник вдохновения для домашнего уюта: большая веранда на переднем дворе в морском стиле
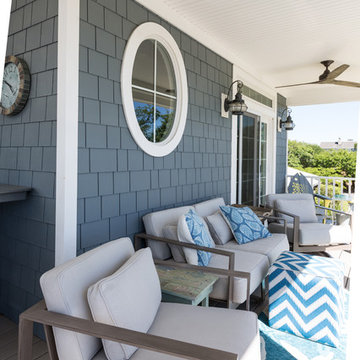
Стильный дизайн: веранда среднего размера на переднем дворе в морском стиле с настилом и навесом - последний тренд
Фото: экстерьеры на переднем дворе
1





