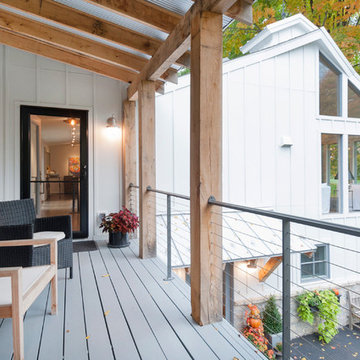Сортировать:
Бюджет
Сортировать:Популярное за сегодня
1 - 20 из 526 фото
1 из 5

Свежая идея для дизайна: терраса в стиле кантри с забором - отличное фото интерьера
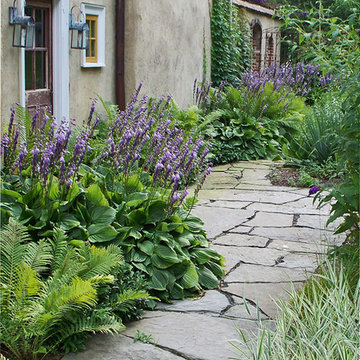
A rustic walkway of irregular bluestone and a garden space heavily dependant upon texture: the robust foliage of Hosta and the feathery fronds of Ostrich Fern (Matteuccia struthiopteris), contrast well with the delicacy of the Variegated Ribbon Grass (Phalaris arundinacea var. picta) across the path.
A lot of interest can be generated within a small plant palette.
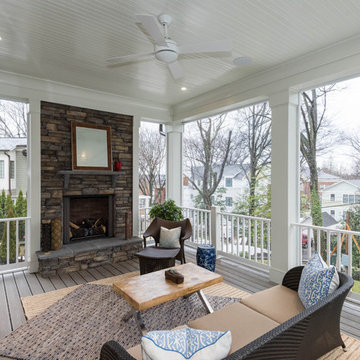
Источник вдохновения для домашнего уюта: терраса среднего размера на заднем дворе в стиле кантри с уличным камином и навесом
Find the right local pro for your project
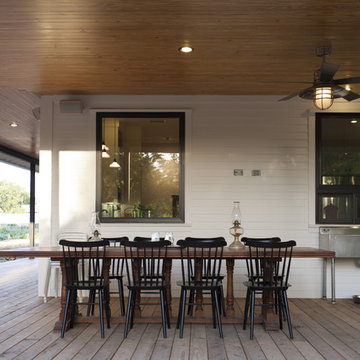
Modern details on a traditional farmhouse porch.
Whit Preston Photography
Идея дизайна: веранда в стиле кантри с настилом и навесом
Идея дизайна: веранда в стиле кантри с настилом и навесом
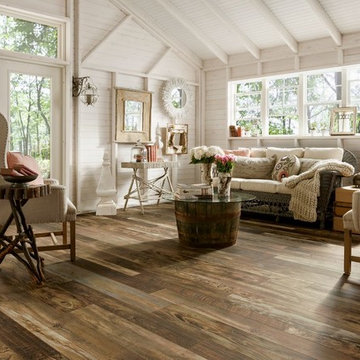
Country Sunroom complete with Armstrong Woodland Reclaim Old Original Dark Oak Laminate Floors ( http://www.bestlaminate.com/armstrong-architectural-remnants-woodland-reclaim-old-original-dark-l3101/)
Manufacturer Photo by Armstrong
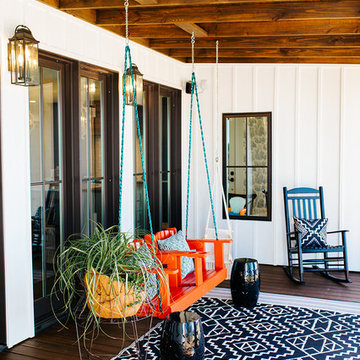
Snap Chic Photography
Пример оригинального дизайна: большая веранда в стиле кантри с настилом, навесом и растениями в контейнерах
Пример оригинального дизайна: большая веранда в стиле кантри с настилом, навесом и растениями в контейнерах
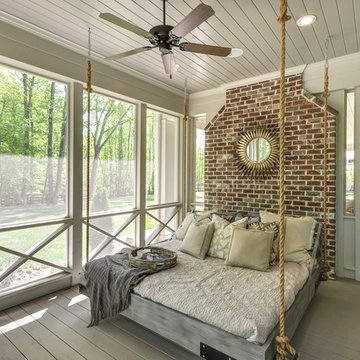
Источник вдохновения для домашнего уюта: веранда в стиле кантри с крыльцом с защитной сеткой и настилом
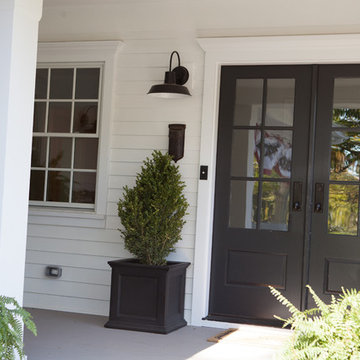
This 1930's Barrington Hills farmhouse was in need of some TLC when it was purchased by this southern family of five who planned to make it their new home. The renovation taken on by Advance Design Studio's designer Scott Christensen and master carpenter Justin Davis included a custom porch, custom built in cabinetry in the living room and children's bedrooms, 2 children's on-suite baths, a guest powder room, a fabulous new master bath with custom closet and makeup area, a new upstairs laundry room, a workout basement, a mud room, new flooring and custom wainscot stairs with planked walls and ceilings throughout the home.
The home's original mechanicals were in dire need of updating, so HVAC, plumbing and electrical were all replaced with newer materials and equipment. A dramatic change to the exterior took place with the addition of a quaint standing seam metal roofed farmhouse porch perfect for sipping lemonade on a lazy hot summer day.
In addition to the changes to the home, a guest house on the property underwent a major transformation as well. Newly outfitted with updated gas and electric, a new stacking washer/dryer space was created along with an updated bath complete with a glass enclosed shower, something the bath did not previously have. A beautiful kitchenette with ample cabinetry space, refrigeration and a sink was transformed as well to provide all the comforts of home for guests visiting at the classic cottage retreat.
The biggest design challenge was to keep in line with the charm the old home possessed, all the while giving the family all the convenience and efficiency of modern functioning amenities. One of the most interesting uses of material was the porcelain "wood-looking" tile used in all the baths and most of the home's common areas. All the efficiency of porcelain tile, with the nostalgic look and feel of worn and weathered hardwood floors. The home’s casual entry has an 8" rustic antique barn wood look porcelain tile in a rich brown to create a warm and welcoming first impression.
Painted distressed cabinetry in muted shades of gray/green was used in the powder room to bring out the rustic feel of the space which was accentuated with wood planked walls and ceilings. Fresh white painted shaker cabinetry was used throughout the rest of the rooms, accentuated by bright chrome fixtures and muted pastel tones to create a calm and relaxing feeling throughout the home.
Custom cabinetry was designed and built by Advance Design specifically for a large 70” TV in the living room, for each of the children’s bedroom’s built in storage, custom closets, and book shelves, and for a mudroom fit with custom niches for each family member by name.
The ample master bath was fitted with double vanity areas in white. A generous shower with a bench features classic white subway tiles and light blue/green glass accents, as well as a large free standing soaking tub nestled under a window with double sconces to dim while relaxing in a luxurious bath. A custom classic white bookcase for plush towels greets you as you enter the sanctuary bath.
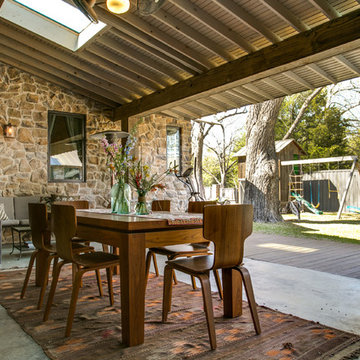
The rustic farmhouse porch protects the family from the elements, but provides sunlight to brighten up a space that sometimes feels dark. A stone exterior and metal roof maintain the rustic concept. Views of the backyard reveal a two level playhouse with sandbox on bottom, climbing wall on back, bunk beds and viewing area above. ©Shoot2Sell Photography
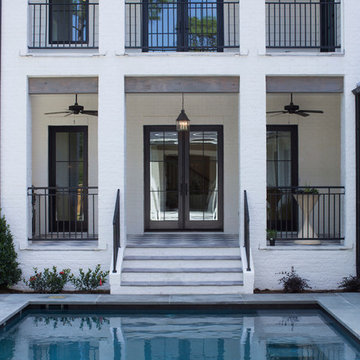
Felix Sanchez
На фото: большой прямоугольный бассейн на заднем дворе в стиле кантри с покрытием из плитки с
На фото: большой прямоугольный бассейн на заднем дворе в стиле кантри с покрытием из плитки с
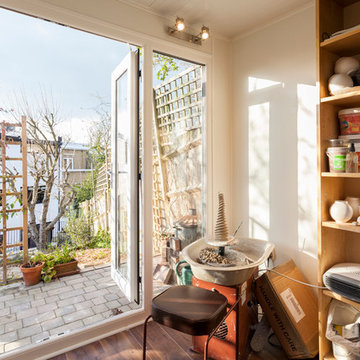
Photo: Chris Snook © 2015 Houzz
Свежая идея для дизайна: двор в стиле кантри - отличное фото интерьера
Свежая идея для дизайна: двор в стиле кантри - отличное фото интерьера
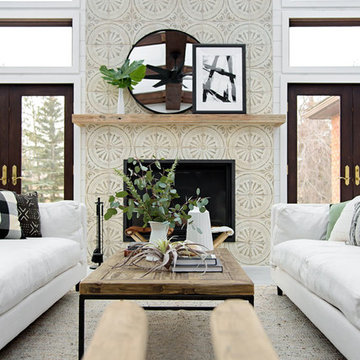
Стильный дизайн: терраса в стиле кантри с полом из керамической плитки, фасадом камина из плитки, стеклянным потолком и серым полом - последний тренд
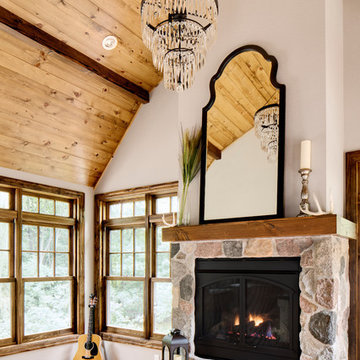
The hearth room's vaulted ceiling draws visitors' attention up and features exposed wood, adding warmth to the room. The gas fireplace serves as a focal point, and the large windows with transoms allow the homeowners to enjoy their scenic backyard.
Photo Credit - David Bader
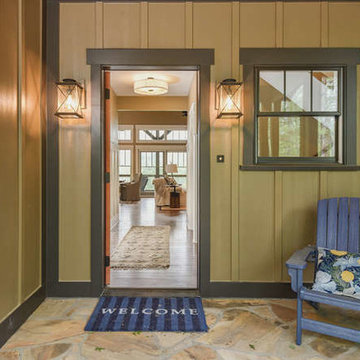
На фото: веранда среднего размера на переднем дворе в стиле кантри с покрытием из каменной брусчатки и навесом с
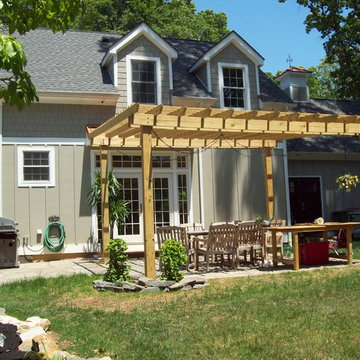
Стильный дизайн: пергола во дворе частного дома среднего размера на заднем дворе в стиле кантри с покрытием из каменной брусчатки - последний тренд
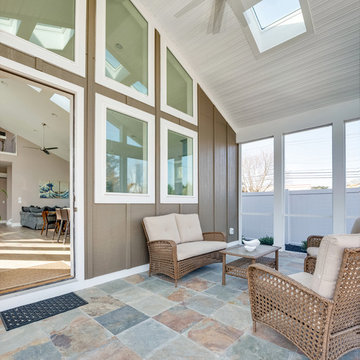
Идея дизайна: большая веранда на заднем дворе в стиле кантри с крыльцом с защитной сеткой, покрытием из плитки и навесом
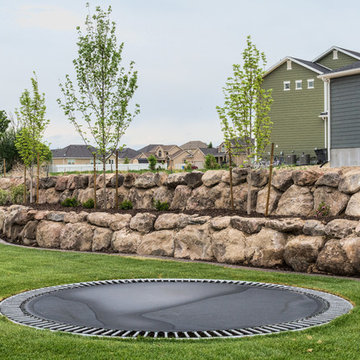
We built a rock wall to allow us to raise this large corner of the yard to give more dimension and shape to a large flat corner space.
Источник вдохновения для домашнего уюта: участок и сад в стиле кантри
Источник вдохновения для домашнего уюта: участок и сад в стиле кантри

Photography by Todd Crawford
На фото: большая веранда в стиле кантри с покрытием из каменной брусчатки и навесом с
На фото: большая веранда в стиле кантри с покрытием из каменной брусчатки и навесом с
Фото: экстерьеры в стиле кантри
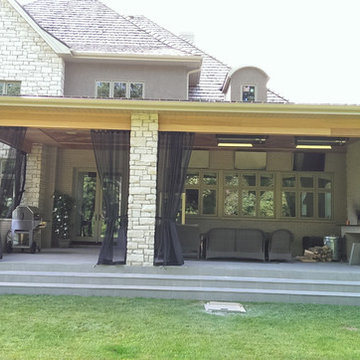
Outdoor curtains can be tied back to open up the space!
На фото: большая веранда на заднем дворе в стиле кантри с летней кухней, настилом и навесом
На фото: большая веранда на заднем дворе в стиле кантри с летней кухней, настилом и навесом
1






