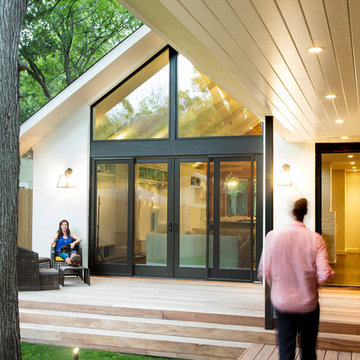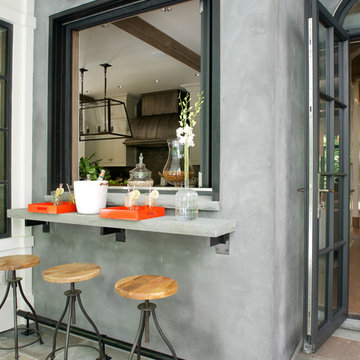Фото: экстерьеры в стиле неоклассика (современная классика)
Сортировать:
Бюджет
Сортировать:Популярное за сегодня
1 - 20 из 880 фото
1 из 3
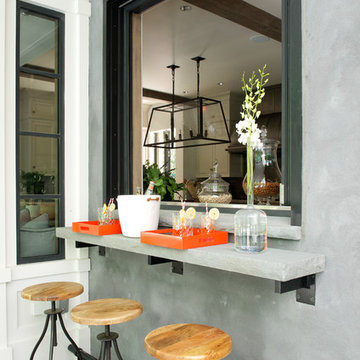
Jane Beiles
Свежая идея для дизайна: маленький двор в стиле неоклассика (современная классика) с навесом для на участке и в саду - отличное фото интерьера
Свежая идея для дизайна: маленький двор в стиле неоклассика (современная классика) с навесом для на участке и в саду - отличное фото интерьера
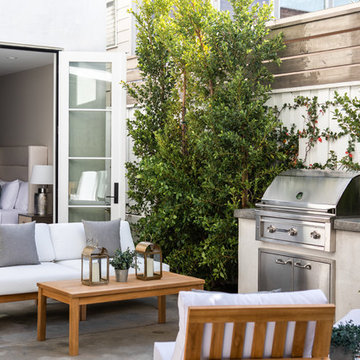
Chad Mellon
Источник вдохновения для домашнего уюта: двор на внутреннем дворе в стиле неоклассика (современная классика) с покрытием из бетонных плит и забором без защиты от солнца
Источник вдохновения для домашнего уюта: двор на внутреннем дворе в стиле неоклассика (современная классика) с покрытием из бетонных плит и забором без защиты от солнца
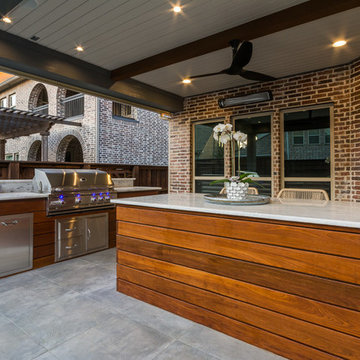
These clients spent the majority of their time outside and entertained frequently, but their existing patio space didn't allow for larger gatherings.
We added nearly 500 square feet to the already 225 square feet existing to create this expansive outdoor living room. The outdoor fireplace is see-thru and can fully convert to wood burning should the clients desire. Beyond the fireplace is a spa built in on two sides with a composite deck, LED step lighting, and outdoor rated TV, and additional counter space.
The outdoor grilling area mimics the interior of the clients home with a kitchen island and space for dining.
Heaters were added in ceiling and mounted to walls to create additional heat sources.
To capture the best lighting, our clients enhanced their space with lighting in the overhangs, underneath the benches adjacent the fireplace, and recessed cans throughout.
Audio/Visual details include an outdoor rated TV by the spa, Sonos surround sound in the main sitting area, the grilling area, and another landscape zone by the spa.
The lighting and audio/visual in this project is also fully automated.
To bring their existing area and new area together for ultimate entertaining, the clients remodeled their exterior breakfast room wall by removing three windows and adding an accordion door with a custom retractable screen to keep bugs out of the home.
For landscape, the existing sod was removed and synthetic turf installed around the entirety of the backyard area along with a small putting green.
Selections:
Flooring - 2cm porcelain paver
Kitchen/island: Fascia is ipe. Counters are 3cm quartzite
Dry Bar: Fascia is stacked stone panels. Counter is 3cm granite.
Ceiling: Painted tongue and groove pine with decorative stained cedar beams.
Additional Paint: Exterior beams painted accent color (do not match existing house colors)
Roof: Slate Tile
Benches: Tile back, stone (bullnose edge) seat and cap
Find the right local pro for your project
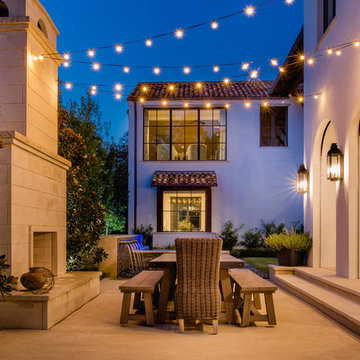
This beautiful outdoor dining area can be enjoyed year round with the large outdoor fireplace to keep you warm in the cooler months. Outdoor string lights give the space a nice warm and inviting ambiance.

Rustic White Photography
Стильный дизайн: большая веранда на заднем дворе в стиле неоклассика (современная классика) с уличным камином, покрытием из плитки и навесом - последний тренд
Стильный дизайн: большая веранда на заднем дворе в стиле неоклассика (современная классика) с уличным камином, покрытием из плитки и навесом - последний тренд
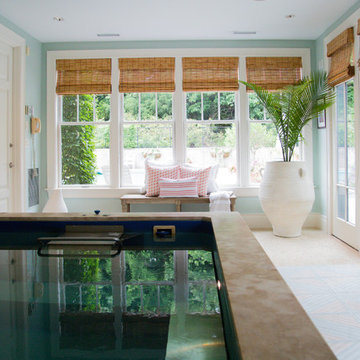
Update and redecoration to sunroom / pool room.
Photos: August and Iris Photography
Идея дизайна: терраса среднего размера в стиле неоклассика (современная классика) с полом из травертина, стандартным потолком и бежевым полом без камина
Идея дизайна: терраса среднего размера в стиле неоклассика (современная классика) с полом из травертина, стандартным потолком и бежевым полом без камина
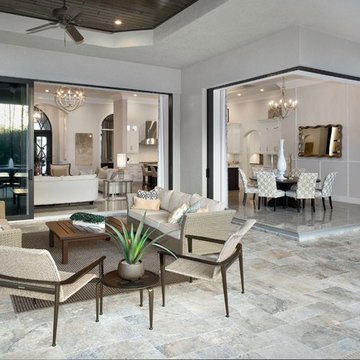
Источник вдохновения для домашнего уюта: большой двор на заднем дворе в стиле неоклассика (современная классика) с навесом, покрытием из плитки и летней кухней
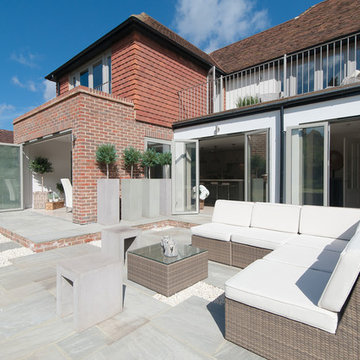
Overview
Extension and complete refurbishment.
The Brief
The existing house had very shallow rooms with a need for more depth throughout the property by extending into the rear garden which is large and south facing. We were to look at extending to the rear and to the end of the property, where we had redundant garden space, to maximise the footprint and yield a series of WOW factor spaces maximising the value of the house.
The brief requested 4 bedrooms plus a luxurious guest space with separate access; large, open plan living spaces with large kitchen/entertaining area, utility and larder; family bathroom space and a high specification ensuite to two bedrooms. In addition, we were to create balconies overlooking a beautiful garden and design a ‘kerb appeal’ frontage facing the sought-after street location.
Buildings of this age lend themselves to use of natural materials like handmade tiles, good quality bricks and external insulation/render systems with timber windows. We specified high quality materials to achieve a highly desirable look which has become a hit on Houzz.
Our Solution
One of our specialisms is the refurbishment and extension of detached 1930’s properties.
Taking the existing small rooms and lack of relationship to a large garden we added a double height rear extension to both ends of the plan and a new garage annex with guest suite.
We wanted to create a view of, and route to the garden from the front door and a series of living spaces to meet our client’s needs. The front of the building needed a fresh approach to the ordinary palette of materials and we re-glazed throughout working closely with a great build team.
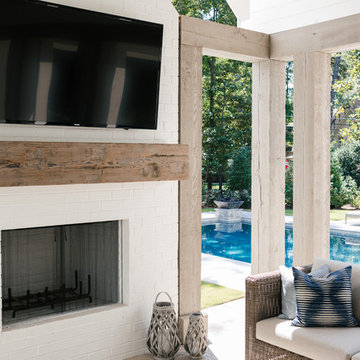
Willet Photography
Пример оригинального дизайна: двор среднего размера на заднем дворе в стиле неоклассика (современная классика) с летней кухней, покрытием из каменной брусчатки и навесом
Пример оригинального дизайна: двор среднего размера на заднем дворе в стиле неоклассика (современная классика) с летней кухней, покрытием из каменной брусчатки и навесом
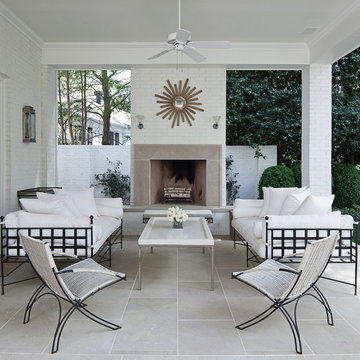
James Lockheart Photo
Interior by Suzanne Kasler
Идея дизайна: двор среднего размера на заднем дворе в стиле неоклассика (современная классика) с покрытием из каменной брусчатки и навесом
Идея дизайна: двор среднего размера на заднем дворе в стиле неоклассика (современная классика) с покрытием из каменной брусчатки и навесом
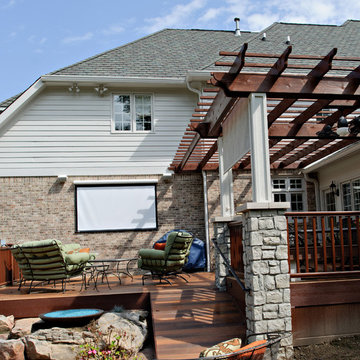
Amy Harnish, Portraiture Studio
Стильный дизайн: большая пергола на террасе на заднем дворе в стиле неоклассика (современная классика) с местом для костра - последний тренд
Стильный дизайн: большая пергола на террасе на заднем дворе в стиле неоклассика (современная классика) с местом для костра - последний тренд
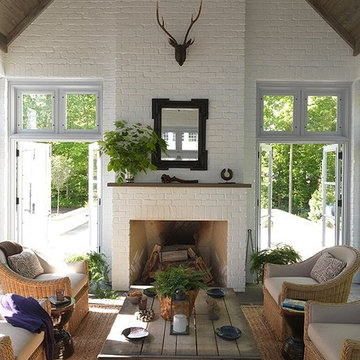
The sunporch is has French doors on all four sides and a high vaulted ceiling done in rough cedar planks. Interior design by Markham Roberts.
На фото: веранда среднего размера на заднем дворе в стиле неоклассика (современная классика) с покрытием из каменной брусчатки с
На фото: веранда среднего размера на заднем дворе в стиле неоклассика (современная классика) с покрытием из каменной брусчатки с
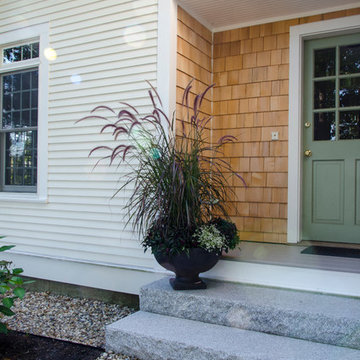
Стильный дизайн: участок и сад среднего размера на переднем дворе в стиле неоклассика (современная классика) с подпорной стенкой, полуденной тенью и покрытием из гравия - последний тренд
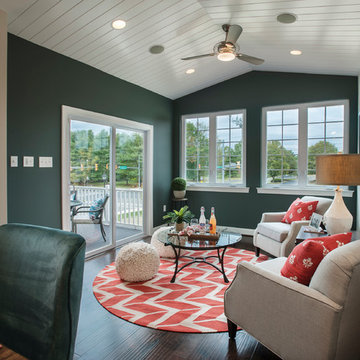
The sunroom features a nice space to relax and catch up on reading with access to a deck.
Свежая идея для дизайна: терраса среднего размера в стиле неоклассика (современная классика) с темным паркетным полом и стандартным потолком без камина - отличное фото интерьера
Свежая идея для дизайна: терраса среднего размера в стиле неоклассика (современная классика) с темным паркетным полом и стандартным потолком без камина - отличное фото интерьера
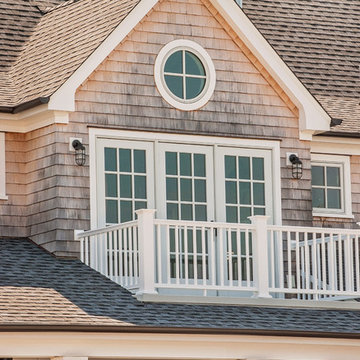
Стильный дизайн: балкон и лоджия в стиле неоклассика (современная классика) - последний тренд
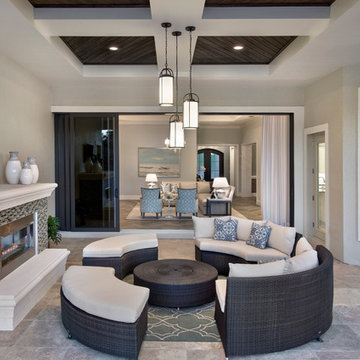
Пример оригинального дизайна: двор в стиле неоклассика (современная классика)
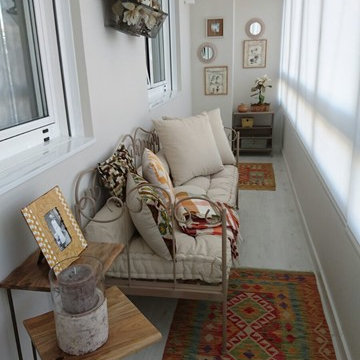
terrazas diferentes
Источник вдохновения для домашнего уюта: маленькая терраса в стиле неоклассика (современная классика) для на участке и в саду
Источник вдохновения для домашнего уюта: маленькая терраса в стиле неоклассика (современная классика) для на участке и в саду
Фото: экстерьеры в стиле неоклассика (современная классика)
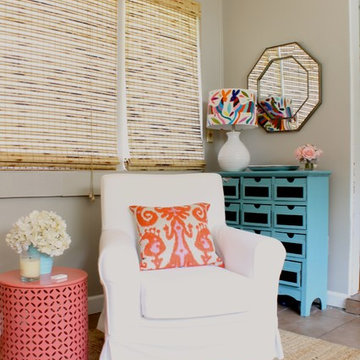
Идея дизайна: маленькая терраса в стиле неоклассика (современная классика) с полом из керамогранита и стандартным потолком для на участке и в саду
1






