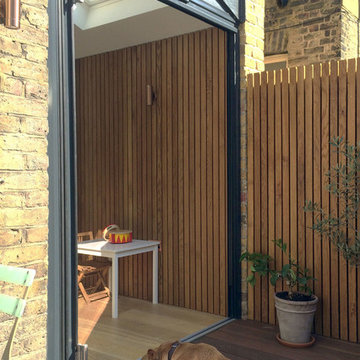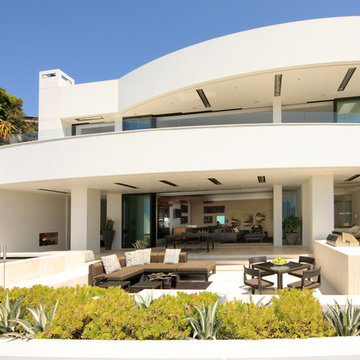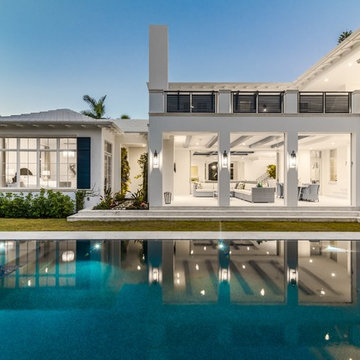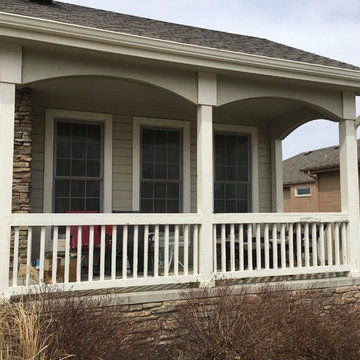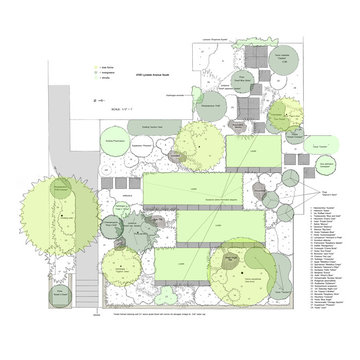Сортировать:
Бюджет
Сортировать:Популярное за сегодня
181 - 200 из 12 272 фото
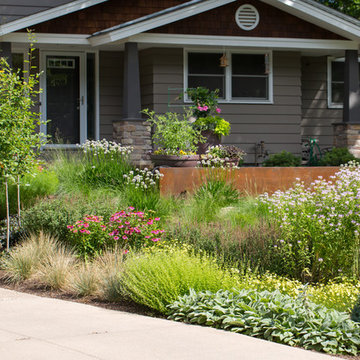
David J Owen Photography
Идея дизайна: солнечный участок и сад на переднем дворе в современном стиле с подпорной стенкой, хорошей освещенностью и покрытием из каменной брусчатки
Идея дизайна: солнечный участок и сад на переднем дворе в современном стиле с подпорной стенкой, хорошей освещенностью и покрытием из каменной брусчатки
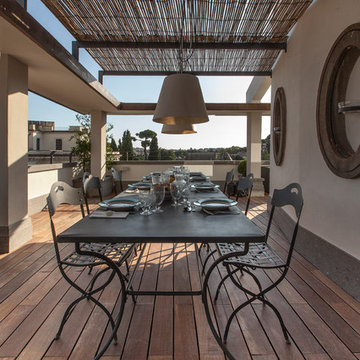
Свежая идея для дизайна: терраса в современном стиле - отличное фото интерьера
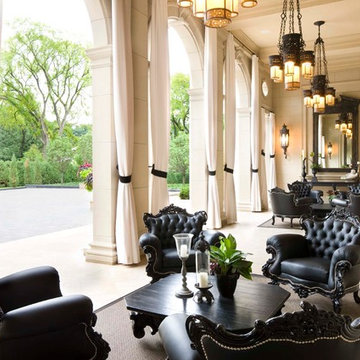
General Contractor: James Steele Construction Photos: David O. Marlow
Свежая идея для дизайна: двор - отличное фото интерьера
Свежая идея для дизайна: двор - отличное фото интерьера
Find the right local pro for your project
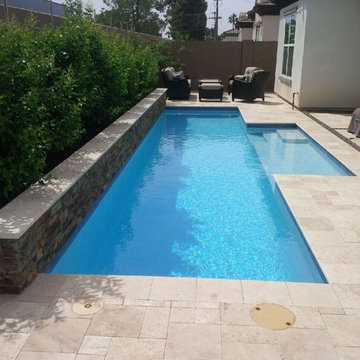
Taking advantage of a long and narrow backyard, this pool design fits perfectly, while allowing for outdoor seating, a barbecue area and a shaded patio. Scottsdale, AZ
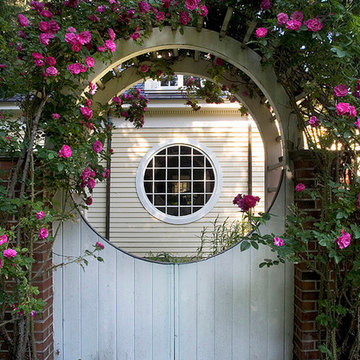
A historic Howard Van Doren Shaw house from 1896, located on a 5.4 acre bluff overlooking Lake Michigan. Craig Bergmann Landscape Design was asked to design extensive formal gardens within the remnants of a walled garden originally designed by Ellen Biddle Shipman.
Phtography by Linda Oyama Bryan
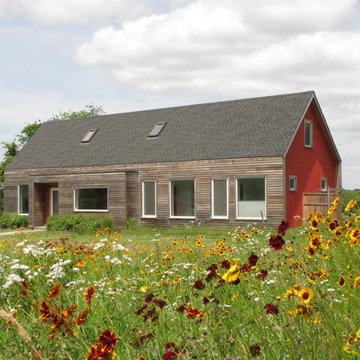
A meadow garden surrounds the property and provides a transition zone between the lawn and woodland border. Installing a meadow allowed us to reduce the amount of traditional lawn around the house, an important factor for this LEED Gold certified property. The meadow is low maintenance (mowed once a year), is drought tolerant, and provides an incredible show of color throughout the summer and fall.
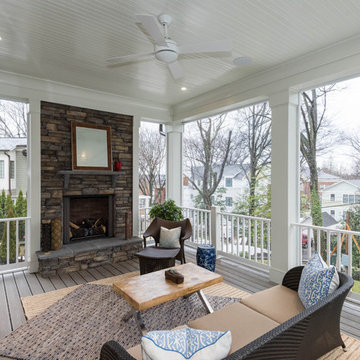
Источник вдохновения для домашнего уюта: терраса среднего размера на заднем дворе в стиле кантри с уличным камином и навесом
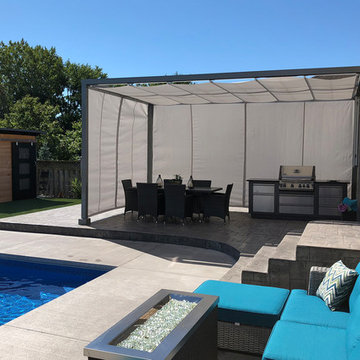
ShadeFX pre-engineered curtain tracks into the custom aluminum structure. The addition of two outdoor curtains, in a matching sunbrella fabric, provide the homeowners with a multifunctional, weatherproof space.
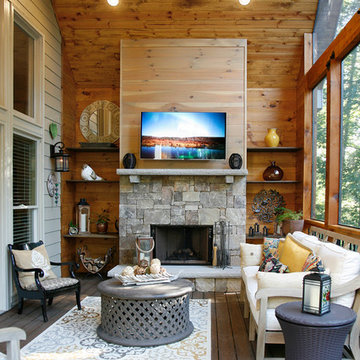
Barbara Brown Photography
На фото: терраса среднего размера в стиле рустика с стандартным камином, фасадом камина из камня, паркетным полом среднего тона, стандартным потолком и коричневым полом с
На фото: терраса среднего размера в стиле рустика с стандартным камином, фасадом камина из камня, паркетным полом среднего тона, стандартным потолком и коричневым полом с
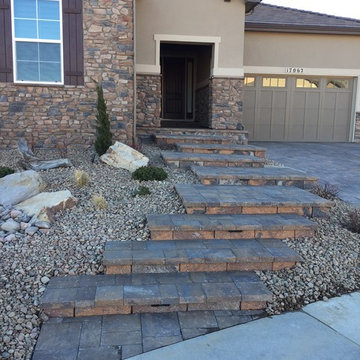
Large Steps for Entryway
Идея дизайна: большой тенистый участок и сад на переднем дворе с мощением тротуарной плиткой
Идея дизайна: большой тенистый участок и сад на переднем дворе с мощением тротуарной плиткой
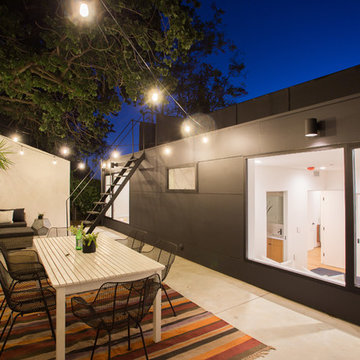
Brian Thomas Jones, Alex Zarour
Стильный дизайн: двор среднего размера в стиле модернизм без защиты от солнца - последний тренд
Стильный дизайн: двор среднего размера в стиле модернизм без защиты от солнца - последний тренд
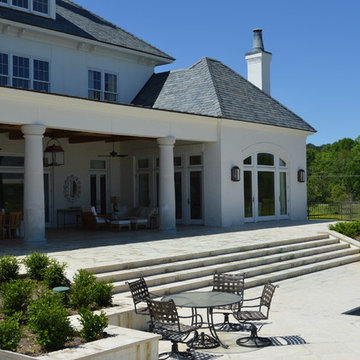
Источник вдохновения для домашнего уюта: двор среднего размера на заднем дворе в классическом стиле с покрытием из каменной брусчатки и навесом
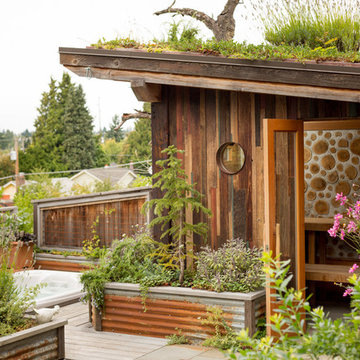
Photo by Alex Crook
https://www.alexcrook.com/
Design by Judson Sullivan
http://www.cultivarllc.com/
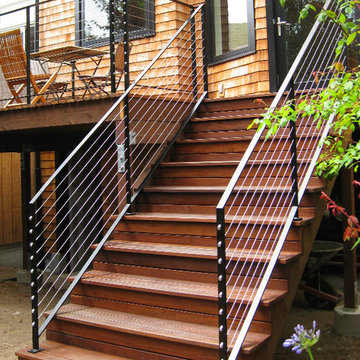
На фото: большой двор на заднем дворе в современном стиле с летней кухней и настилом без защиты от солнца
Фото: экстерьеры
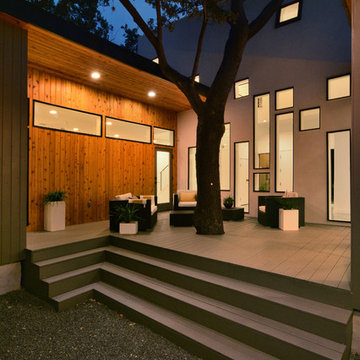
Balanced shade, dappled sunlight, and tree canopy views are the basis of the 518 Sacramento Drive house design. The entry is on center with the lot’s primary Live Oak tree, and each interior space has a unique relationship to this central element.
Composed of crisply-detailed, considered materials, surfaces and finishes, the home is a balance of sophistication and restraint. The two-story massing is designed to allow for a bold yet humble street presence, while each single-story wing extends through the site, forming intimate outdoor and indoor spaces.
Photo: Twist Tours
10






