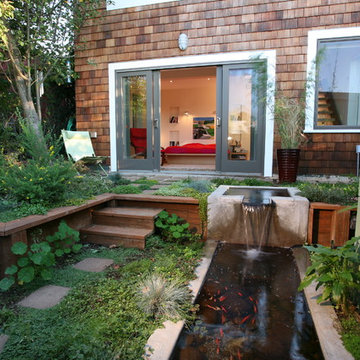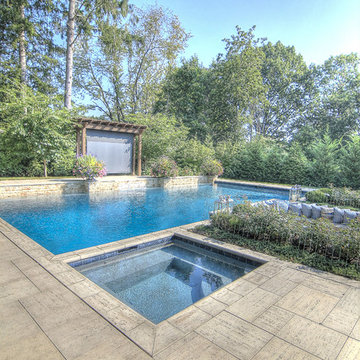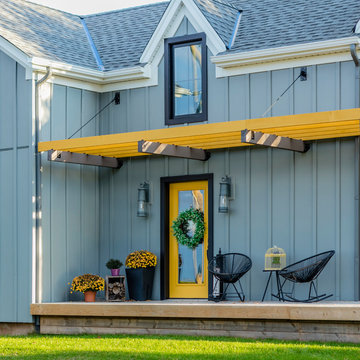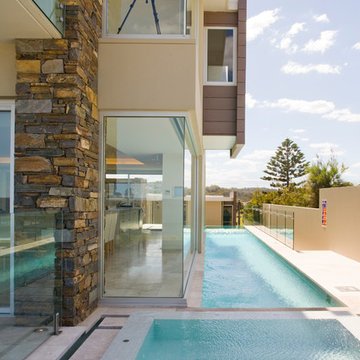Сортировать:
Бюджет
Сортировать:Популярное за сегодня
1 - 20 из 295 фото
1 из 3
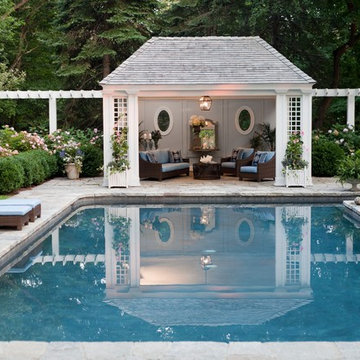
The gorgeous three season pool house is just the right size for an intimate gathering of friends or family.
Пример оригинального дизайна: прямоугольный, спортивный бассейн среднего размера на заднем дворе в классическом стиле с покрытием из каменной брусчатки и домиком у бассейна
Пример оригинального дизайна: прямоугольный, спортивный бассейн среднего размера на заднем дворе в классическом стиле с покрытием из каменной брусчатки и домиком у бассейна

Свежая идея для дизайна: терраса в стиле кантри с забором - отличное фото интерьера
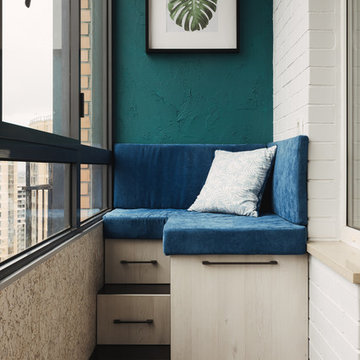
Дмитрий Цыренщиков
На фото: маленькая лоджия в современном стиле в квартире для на участке и в саду с
На фото: маленькая лоджия в современном стиле в квартире для на участке и в саду с
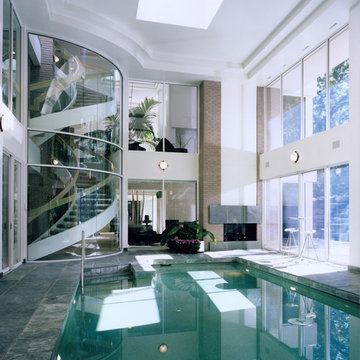
Стильный дизайн: бассейн в доме в современном стиле - последний тренд
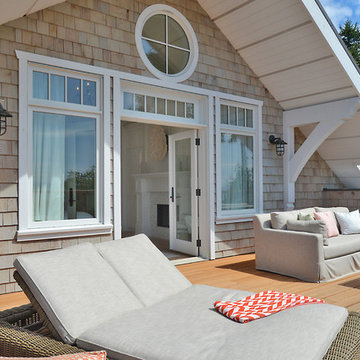
Design by Walter Powell Architect, Sunshine Coast Home Design, Interior Design by Kelly Deck Design, Photo by Linda Sabiston, First Impression Photography
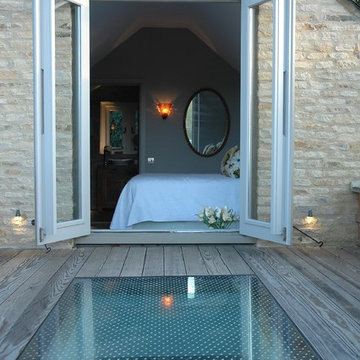
Master Bedroom rooftop terrace with views over the Cotswold countryside.
На фото: терраса в современном стиле
На фото: терраса в современном стиле
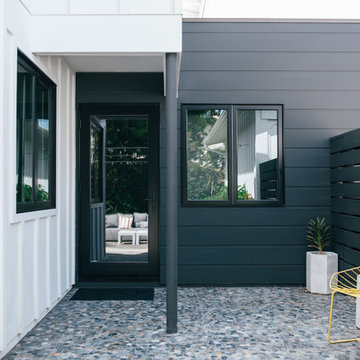
black siding and white board and batten at the addition complement the sliced pebble tile flooring, bright yellow seating and modern planters
Пример оригинального дизайна: маленький двор на заднем дворе в стиле ретро с покрытием из бетонных плит без защиты от солнца для на участке и в саду
Пример оригинального дизайна: маленький двор на заднем дворе в стиле ретро с покрытием из бетонных плит без защиты от солнца для на участке и в саду
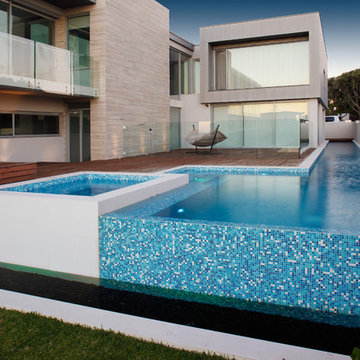
Lap pool with plunge entrance area, Negative edge leading to pebble pond water feature. Separate, but adjoining spa. Mosaic tiles used to fully tile spa, pool waterline, all step and bench areas and negative edge.
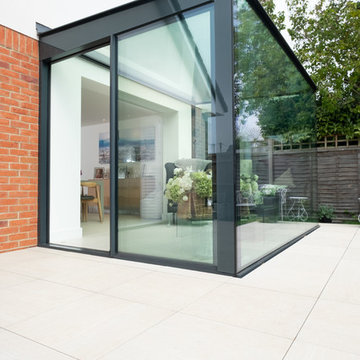
minimal windows sliding doors were installed to this new glass box extension. The minimal windows system works exceptionally well in glass extensions as they create a cohesive minimalistic aesthetic alongside the frameless structural glass box. They also allow ventilation into the property and can be opened as much or a little as required to achieve the desired amount of air flow.
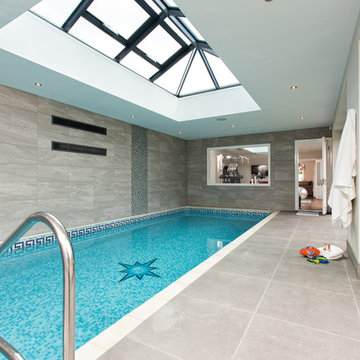
На фото: прямоугольный бассейн в доме в современном стиле с домиком у бассейна и покрытием из плитки
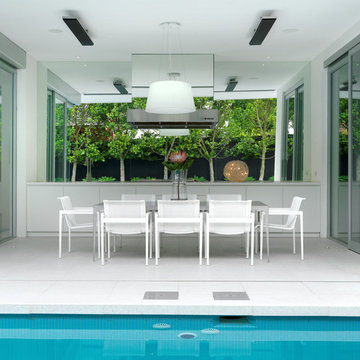
White terrazzo floors, white walls and white ceilings provide a stunning backdrop to the owners’ impressive collection of artwork. Custom design dominates throughout the house, with striking light fittings and bespoke furniture items featuring in every room of the house. Indoor material selection blends to the outdoor to create entertaining areas of impressive proportions.

Spacecrafting Photography
Источник вдохновения для домашнего уюта: терраса среднего размера в морском стиле без камина
Источник вдохновения для домашнего уюта: терраса среднего размера в морском стиле без камина
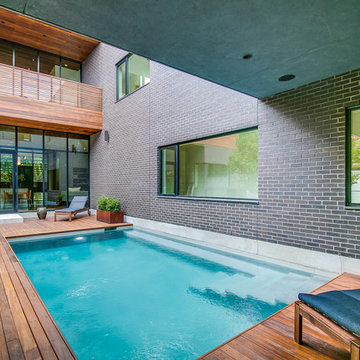
The Kipling house is a new addition to the Montrose neighborhood. Designed for a family of five, it allows for generous open family zones oriented to large glass walls facing the street and courtyard pool. The courtyard also creates a buffer between the master suite and the children's play and bedroom zones. The master suite echoes the first floor connection to the exterior, with large glass walls facing balconies to the courtyard and street. Fixed wood screens provide privacy on the first floor while a large sliding second floor panel allows the street balcony to exchange privacy control with the study. Material changes on the exterior articulate the zones of the house and negotiate structural loads.

Пример оригинального дизайна: большая терраса в классическом стиле с стандартным камином, фасадом камина из камня, стандартным потолком и серым полом
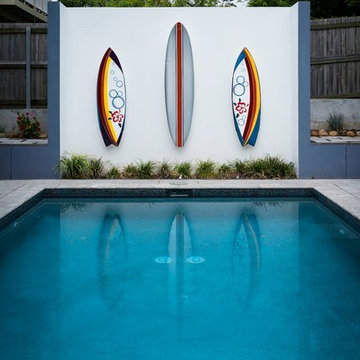
На фото: спортивный, прямоугольный бассейн среднего размера на заднем дворе в современном стиле
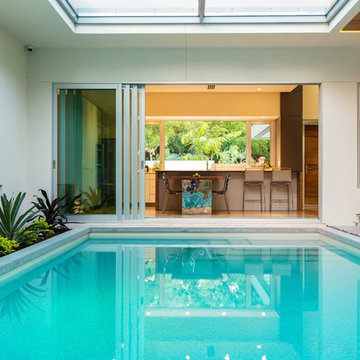
Ryan Gamma Photography
Пример оригинального дизайна: прямоугольный бассейн на внутреннем дворе в морском стиле с джакузи и покрытием из бетонных плит
Пример оригинального дизайна: прямоугольный бассейн на внутреннем дворе в морском стиле с джакузи и покрытием из бетонных плит
Фото: бирюзовые экстерьеры
1






